Кухня с темными деревянными фасадами и цветной техникой – фото дизайна интерьера
Сортировать:
Бюджет
Сортировать:Популярное за сегодня
41 - 60 из 580 фото
1 из 3
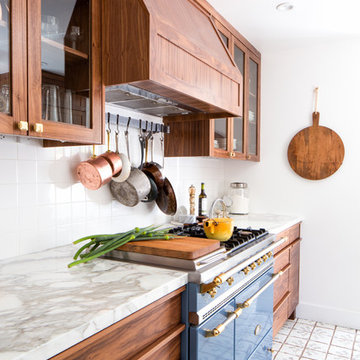
Designed by Distinctive Kitchens Seattle.
For the Admiral Tudor kitchen, we wanted a rich, textured feel with exquisite detail and carefully considered construction. The custom walnut cabinetry plays beautifully with the Lacanche range in Armor, and the simple backsplash allows the calacatta marble countertop to take top billing The end result is one of the most unique, gorgeous and functional kitchens we've ever designed.
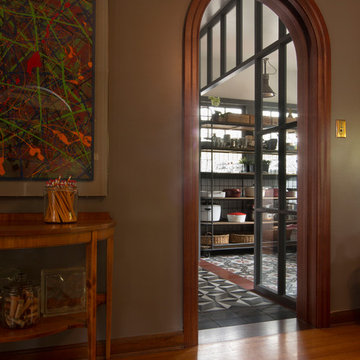
Источник вдохновения для домашнего уюта: большая угловая кухня в стиле фьюжн с кладовкой, врезной мойкой, фасадами в стиле шейкер, темными деревянными фасадами, столешницей из талькохлорита, белым фартуком, фартуком из керамической плитки, цветной техникой, бетонным полом и островом
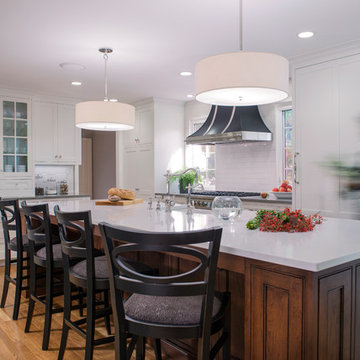
This kitchen won first place in the 2014 NKBA Northern New England design awards (medium kitchen remodel). The room is lit entirely by LED lighting, including the bulbs in the Visual Comfort pendants. Cabinetry by Pennville Custom Cabinetry. Photo by Joseph St. Pierre.
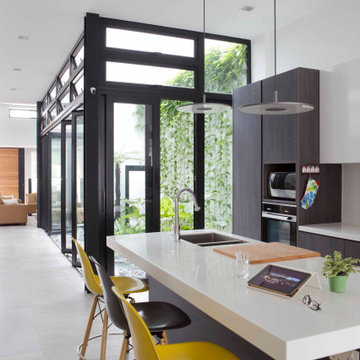
Свежая идея для дизайна: кухня-гостиная в современном стиле с врезной мойкой, плоскими фасадами, темными деревянными фасадами, цветной техникой, островом, серым полом и белой столешницей - отличное фото интерьера
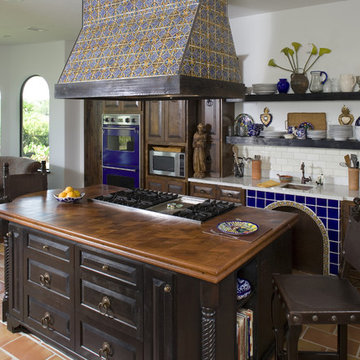
На фото: параллельная кухня в средиземноморском стиле с деревянной столешницей, обеденным столом, врезной мойкой, фасадами с выступающей филенкой, темными деревянными фасадами, белым фартуком, фартуком из плитки кабанчик и цветной техникой с
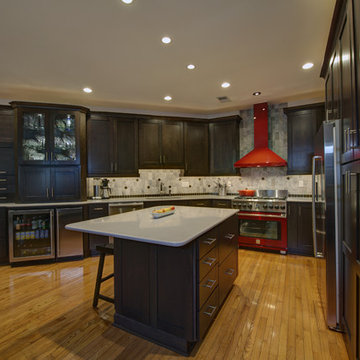
The large island provides additional cabinetry and also another place to perch when gathering.
На фото: большая п-образная кухня в современном стиле с цветной техникой, обеденным столом, врезной мойкой, фасадами в стиле шейкер, темными деревянными фасадами, столешницей из кварцевого агломерата, серым фартуком, фартуком из плитки кабанчик, паркетным полом среднего тона и островом с
На фото: большая п-образная кухня в современном стиле с цветной техникой, обеденным столом, врезной мойкой, фасадами в стиле шейкер, темными деревянными фасадами, столешницей из кварцевого агломерата, серым фартуком, фартуком из плитки кабанчик, паркетным полом среднего тона и островом с
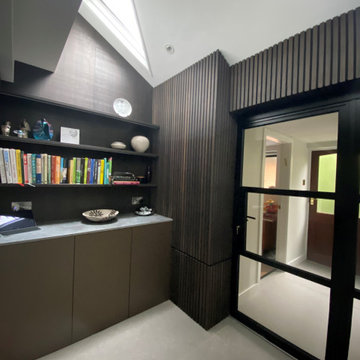
This luxury dream kitchen was the vision of Diane Berry for her retired clients based in Cheshire. They wanted a kitchen that had lots of worktop and storage space, an island and space for a TV and a couple of chairs and two dining tables one large for entertaining and a small area for casual dining for two to six.
The design has an extra tall extension to help bring in a feeling of light and space, allowing natural light to flood to the back of the room. Diane used some amazing materials, the dark oak cross grain doors, Dekton concrete worktops and Miele graphite grey ovens. Buster and Punch pendant lights add the finishing touches and some amazing pieces of modern art add the personality of the clients.
Super large format floor tiles bring a simple calm base for the room and help with the work factor of the fully mitred Dekton island, the angled knee recess for the bar stools draws in the angled ceiling and roof lights above the bookcase, and in this area Acupanel vertical timber wall neatly opens to allow access to service neatly concealed behind.
Diane Berry and her team worked closely with Prime construction ltd who carried out the construction works, lots of hard work by many tradesmen brought this dream kitchen to fruition.
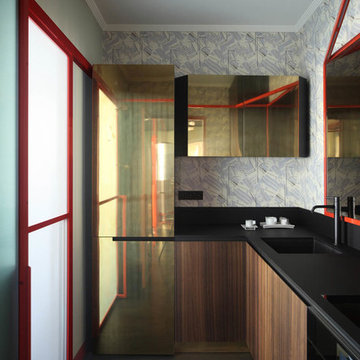
carola ripamonti
Пример оригинального дизайна: маленькая отдельная, угловая кухня в современном стиле с серым фартуком, темным паркетным полом, черным полом, монолитной мойкой, плоскими фасадами, темными деревянными фасадами и цветной техникой без острова для на участке и в саду
Пример оригинального дизайна: маленькая отдельная, угловая кухня в современном стиле с серым фартуком, темным паркетным полом, черным полом, монолитной мойкой, плоскими фасадами, темными деревянными фасадами и цветной техникой без острова для на участке и в саду
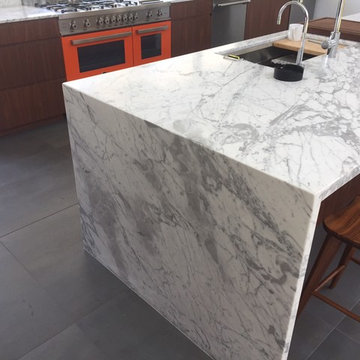
На фото: параллельная кухня-гостиная среднего размера в современном стиле с врезной мойкой, островом, серым полом, плоскими фасадами, мраморной столешницей, цветной техникой и темными деревянными фасадами
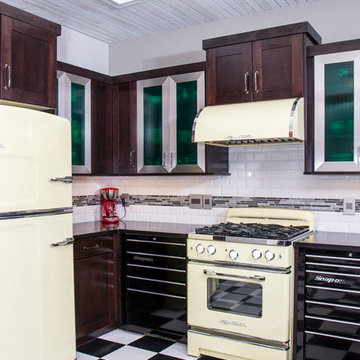
На фото: п-образная кухня среднего размера в стиле лофт с обеденным столом, врезной мойкой, фасадами в стиле шейкер, темными деревянными фасадами, столешницей из кварцита, белым фартуком, фартуком из цементной плитки, цветной техникой, полом из линолеума и полуостровом с
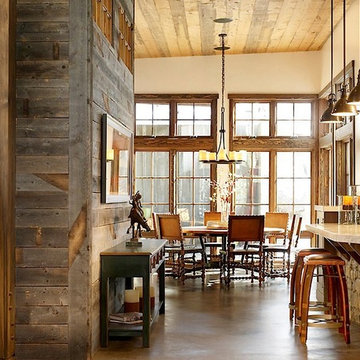
На фото: большая отдельная, п-образная кухня в стиле рустика с накладной мойкой, фасадами с декоративным кантом, темными деревянными фасадами, мраморной столешницей, цветной техникой, паркетным полом среднего тона, островом и коричневым полом
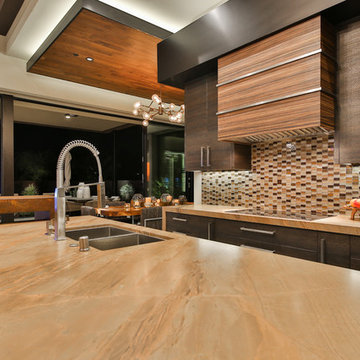
Trent Teigan
Источник вдохновения для домашнего уюта: угловая кухня-гостиная среднего размера в современном стиле с врезной мойкой, плоскими фасадами, темными деревянными фасадами, столешницей из кварцита, разноцветным фартуком, фартуком из плитки мозаики, цветной техникой, полом из керамогранита, островом и бежевым полом
Источник вдохновения для домашнего уюта: угловая кухня-гостиная среднего размера в современном стиле с врезной мойкой, плоскими фасадами, темными деревянными фасадами, столешницей из кварцита, разноцветным фартуком, фартуком из плитки мозаики, цветной техникой, полом из керамогранита, островом и бежевым полом
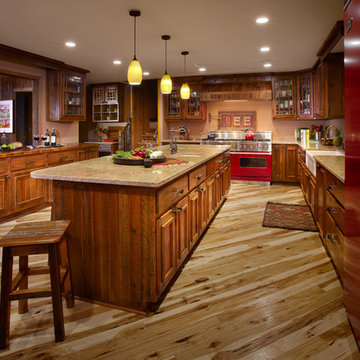
Стильный дизайн: п-образная кухня в стиле рустика с обеденным столом, с полувстраиваемой мойкой (с передним бортиком), стеклянными фасадами, темными деревянными фасадами, гранитной столешницей, цветной техникой, светлым паркетным полом и островом - последний тренд
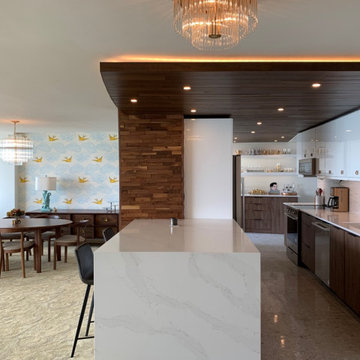
By removing a wall, the kitchen was opened up to both the dining room and living room. A structural column for the building was in the middle of the space; by covering it in wood paneling, the column became a distinctive architecture feature helping to define the space. To add lighting to a concrete ceiling, a false ceiling clad in wood was designed to allow for LED lights can lights; the cove was curved to match the shape of the building. Hardware restored from Broyhill Brasilia furniture was used as cabinet pulls, and the unit’s original Lightolier light fixtures were rewired and replated.
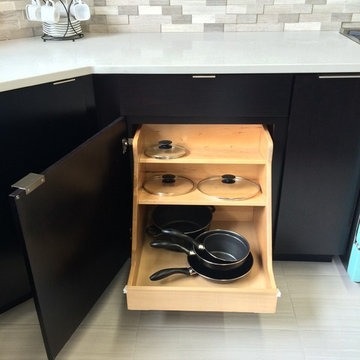
Cabinets:
Waypoint Cabinetry | Maple Espresso & Painted Stone
Countertops:
Caeserstone Countertops - Alpine Mist and
Leathered Lennon Granite
Backsplash:
Topcu Wooden White Marble
Plumbing: Blanco and Shocke
Stove and Hood:
Blue Star
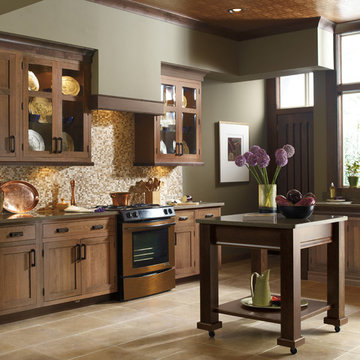
Rustic kitchen with natural wood cabinets and tile backsplash
Стильный дизайн: большая угловая кухня в стиле рустика с обеденным столом, двойной мойкой, фасадами с утопленной филенкой, темными деревянными фасадами, гранитной столешницей, бежевым фартуком, фартуком из плитки мозаики, цветной техникой, полом из керамической плитки и островом - последний тренд
Стильный дизайн: большая угловая кухня в стиле рустика с обеденным столом, двойной мойкой, фасадами с утопленной филенкой, темными деревянными фасадами, гранитной столешницей, бежевым фартуком, фартуком из плитки мозаики, цветной техникой, полом из керамической плитки и островом - последний тренд
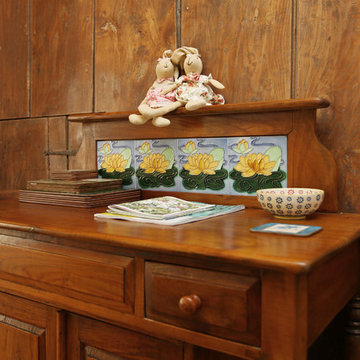
Fine House Photography
Свежая идея для дизайна: большая кухня в классическом стиле с обеденным столом, с полувстраиваемой мойкой (с передним бортиком), фасадами с выступающей филенкой, темными деревянными фасадами, деревянной столешницей, цветной техникой, темным паркетным полом, коричневым полом и коричневой столешницей без острова - отличное фото интерьера
Свежая идея для дизайна: большая кухня в классическом стиле с обеденным столом, с полувстраиваемой мойкой (с передним бортиком), фасадами с выступающей филенкой, темными деревянными фасадами, деревянной столешницей, цветной техникой, темным паркетным полом, коричневым полом и коричневой столешницей без острова - отличное фото интерьера
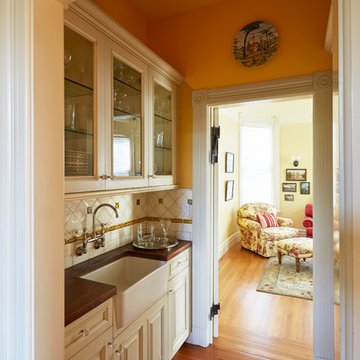
Mike Kaskel
Идея дизайна: отдельная, угловая кухня среднего размера в викторианском стиле с двойной мойкой, фасадами с выступающей филенкой, темными деревянными фасадами, мраморной столешницей, белым фартуком, фартуком из керамической плитки, цветной техникой, паркетным полом среднего тона и коричневым полом без острова
Идея дизайна: отдельная, угловая кухня среднего размера в викторианском стиле с двойной мойкой, фасадами с выступающей филенкой, темными деревянными фасадами, мраморной столешницей, белым фартуком, фартуком из керамической плитки, цветной техникой, паркетным полом среднего тона и коричневым полом без острова
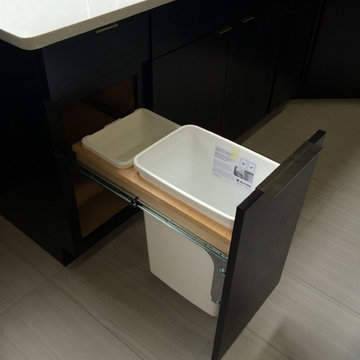
Cabinets:
Waypoint Cabinetry | Maple Espresso & Painted Stone
Countertops:
Caeserstone Countertops - Alpine Mist and
Leathered Lennon Granite
Backsplash:
Topcu Wooden White Marble
Plumbing: Blanco and Shocke
Stove and Hood:
Blue Star
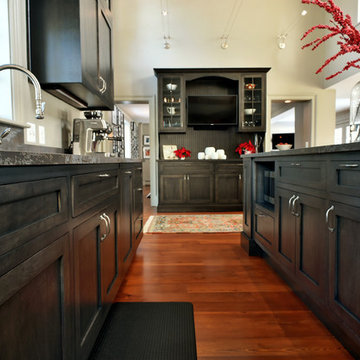
Randy Litzinger
На фото: огромная кухня с с полувстраиваемой мойкой (с передним бортиком), темными деревянными фасадами, разноцветным фартуком, цветной техникой, паркетным полом среднего тона, островом, коричневым полом и разноцветной столешницей с
На фото: огромная кухня с с полувстраиваемой мойкой (с передним бортиком), темными деревянными фасадами, разноцветным фартуком, цветной техникой, паркетным полом среднего тона, островом, коричневым полом и разноцветной столешницей с
Кухня с темными деревянными фасадами и цветной техникой – фото дизайна интерьера
3