Кухня с темными деревянными фасадами и цветной техникой – фото дизайна интерьера
Сортировать:
Бюджет
Сортировать:Популярное за сегодня
201 - 220 из 580 фото
1 из 3
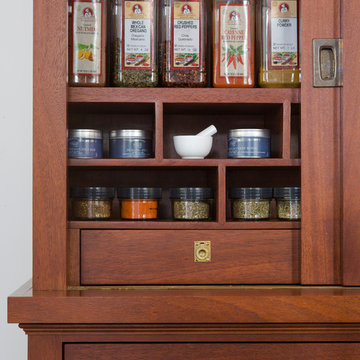
The tall apothecary cabinet houses spices and odds and ends. The joinery was inspired by those found in a roll top desk. The cubbies provide a unique way to organize her spices. Photo by Scott Longwinter
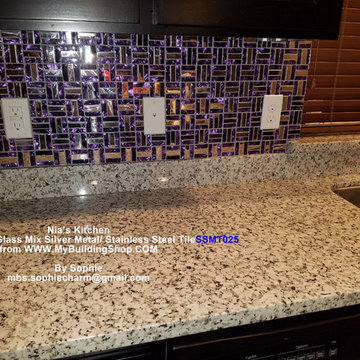
Purple Glass Silver Metal Stainless Steel Mosaic Kitchen Wall Tile
На фото: параллельная кухня среднего размера в стиле модернизм с обеденным столом, двойной мойкой, плоскими фасадами, темными деревянными фасадами, гранитной столешницей, разноцветным фартуком, фартуком из стеклянной плитки, цветной техникой, кирпичным полом и островом
На фото: параллельная кухня среднего размера в стиле модернизм с обеденным столом, двойной мойкой, плоскими фасадами, темными деревянными фасадами, гранитной столешницей, разноцветным фартуком, фартуком из стеклянной плитки, цветной техникой, кирпичным полом и островом
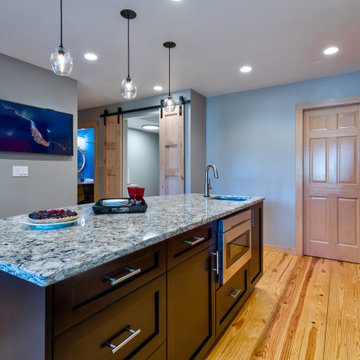
The inspiration for our client’s kitchen design and remodel was their favorite piece of wall art. This art, a photograph of cooking spices in an assortment of warm colors, inspired the remodel’s overall color palette. Details include:
New cabinetry including rich brown-stained cabinets
A salt-and-pepper-colored mosaic-tile backsplash with unique installation details
Complementing Quartz countertops with slab backsplash behind the range and curved island countertop with chiseled edge detail
Spicy Red Carmine – Blue Star as Range and Refrigerator Range and Refrigerator
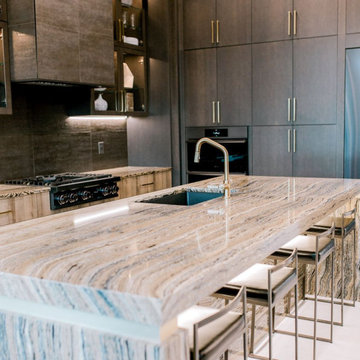
A waterfall island featuring Clairidge countertops and custom edge detail creates a bold and modern kitchen design. Cambria Clairidge is a smart alternative to wood countertops, offering a wood-grain aesthetic and a maintenance-free quartz surface. Taupe cabinets and brass accents complete the contemporary kitchen look by Elizabeth Erin Designs.
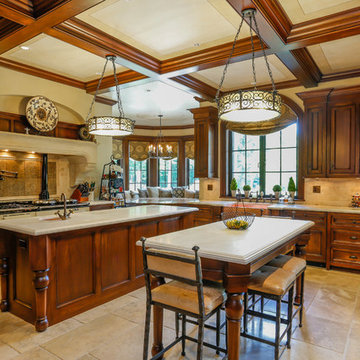
Georgian stone manor house with Old World style kitchen featuring limestone floors and countertops, detailed woodwork, and custom window treatments.
Идея дизайна: кухня в классическом стиле с с полувстраиваемой мойкой (с передним бортиком), фасадами с утопленной филенкой, темными деревянными фасадами, столешницей из известняка, бежевым фартуком, фартуком из каменной плитки, цветной техникой, полом из известняка и двумя и более островами
Идея дизайна: кухня в классическом стиле с с полувстраиваемой мойкой (с передним бортиком), фасадами с утопленной филенкой, темными деревянными фасадами, столешницей из известняка, бежевым фартуком, фартуком из каменной плитки, цветной техникой, полом из известняка и двумя и более островами
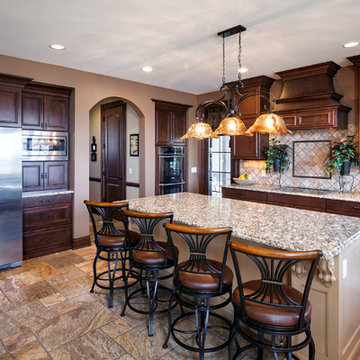
To the manor born… or at least it will feel like it in this elegant yet easygoing French Country home designed by Visbeen Architects with a busy family who wants the best of the past and the present in mind. Drawn from both French and English traditional architecture, this two-story 5,463-square-foot home is a pleasing and timeless blend of two perennially popular styles.
Driving up the circular driveway, the home’s front façade impresses with its distinctive details, including a covered porch, iron and stone accents, a roofline with multiple peaks, large windows and its central turret capping two bay windows. The back is no less eye-catching, with a series of large central windows on all three floors overlooking the backyard, two private balconies and both a covered second-floor screen porch and an open-air main-level patio perfect for al fresco entertaining.
There’s magic on the inside too. The expansive 2,900-square-foot main level revolves around a welcoming two-story foyer with a grand curved staircase that leads into the rest of the luxurious yet not excessive floor plan. Highlights of the public spaces on the left include a spacious two-story light-filled living room with a wall of windows overlooking the backyard and a fireplace, an adjacent dining room perfect for entertaining with its own deck, and a open-plan kitchen with central island, convenient home management area and walk-in pantry. A nearby screened porch is the perfect place for enjoying outdoors meals bug-free. Private rooms are concentrated on the first-floor’s right side, with a secluded master suite that includes spa-like bath with his and her vanities and a large tub as well as a private balcony, large walk-in closet and secluded nearby study/office.
Upstairs, another 1,100 square feet of living space is designed with family living in mind, including two bedrooms, each with private bath and large closet, and a convenient kids study with peaked ceiling overlooking the street. The central circular staircase leads to another 1,800 square-feet in the lower level, with a large family room with kitchen /bar, a guest bedroom suite, a handy exercise area and access to a nearby covered patio.
Photographer: Brad Gillette
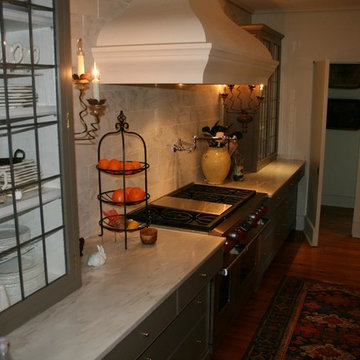
Countertops: Alabama White Marble /
Backsplash: 4x8 Alabama White
Свежая идея для дизайна: п-образная кухня среднего размера в классическом стиле с обеденным столом, с полувстраиваемой мойкой (с передним бортиком), фасадами с выступающей филенкой, темными деревянными фасадами, столешницей из акрилового камня, белым фартуком, фартуком из каменной плиты, цветной техникой, паркетным полом среднего тона и островом - отличное фото интерьера
Свежая идея для дизайна: п-образная кухня среднего размера в классическом стиле с обеденным столом, с полувстраиваемой мойкой (с передним бортиком), фасадами с выступающей филенкой, темными деревянными фасадами, столешницей из акрилового камня, белым фартуком, фартуком из каменной плиты, цветной техникой, паркетным полом среднего тона и островом - отличное фото интерьера
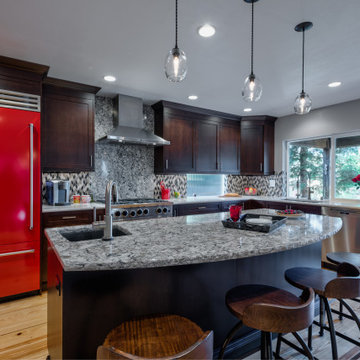
The inspiration for our client’s kitchen design and remodel was their favorite piece of wall art. This art, a photograph of cooking spices in an assortment of warm colors, inspired the remodel’s overall color palette. Details include:
New cabinetry including rich brown-stained cabinets
A salt-and-pepper-colored mosaic-tile backsplash with unique installation details
Complementing Quartz countertops with slab backsplash behind the range and curved island countertop with chiseled edge detail
Spicy Red Carmine – Blue Star as Range and Refrigerator Range and Refrigerator
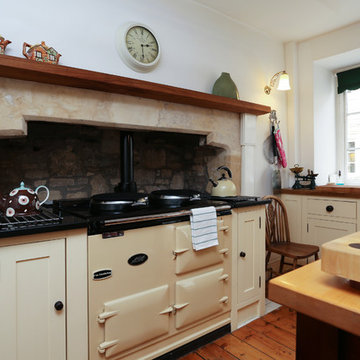
Fine House Photography
Свежая идея для дизайна: большая кухня в классическом стиле с обеденным столом, с полувстраиваемой мойкой (с передним бортиком), фасадами с выступающей филенкой, темными деревянными фасадами, деревянной столешницей, цветной техникой, темным паркетным полом, коричневым полом и коричневой столешницей без острова - отличное фото интерьера
Свежая идея для дизайна: большая кухня в классическом стиле с обеденным столом, с полувстраиваемой мойкой (с передним бортиком), фасадами с выступающей филенкой, темными деревянными фасадами, деревянной столешницей, цветной техникой, темным паркетным полом, коричневым полом и коричневой столешницей без острова - отличное фото интерьера
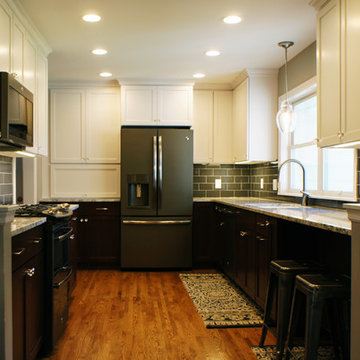
Contemporary Kitchen remodel creating better functionality, style, and opening to dining room.
Пример оригинального дизайна: п-образная кухня среднего размера в современном стиле с обеденным столом, накладной мойкой, фасадами в стиле шейкер, темными деревянными фасадами, гранитной столешницей, серым фартуком, фартуком из плитки кабанчик, цветной техникой, паркетным полом среднего тона и коричневым полом без острова
Пример оригинального дизайна: п-образная кухня среднего размера в современном стиле с обеденным столом, накладной мойкой, фасадами в стиле шейкер, темными деревянными фасадами, гранитной столешницей, серым фартуком, фартуком из плитки кабанчик, цветной техникой, паркетным полом среднего тона и коричневым полом без острова
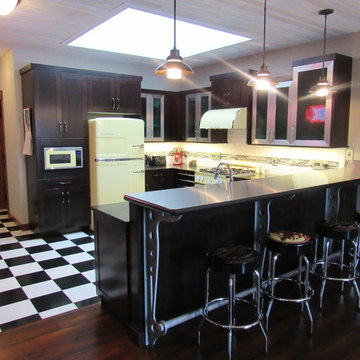
Retro, Modern kitchen
Пример оригинального дизайна: п-образная кухня в стиле фьюжн с обеденным столом, стеклянными фасадами, темными деревянными фасадами, столешницей из нержавеющей стали, белым фартуком, фартуком из керамической плитки, цветной техникой, полом из винила и полуостровом
Пример оригинального дизайна: п-образная кухня в стиле фьюжн с обеденным столом, стеклянными фасадами, темными деревянными фасадами, столешницей из нержавеющей стали, белым фартуком, фартуком из керамической плитки, цветной техникой, полом из винила и полуостровом
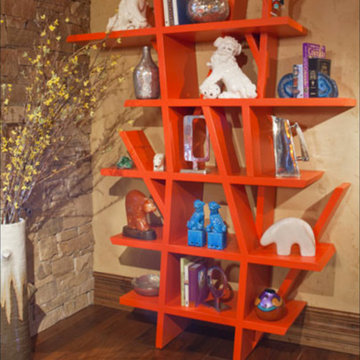
На фото: большая прямая кухня-гостиная в стиле фьюжн с фасадами с выступающей филенкой, темными деревянными фасадами, столешницей из кварцевого агломерата, белым фартуком, фартуком из керамогранитной плитки, цветной техникой, темным паркетным полом, островом и коричневым полом
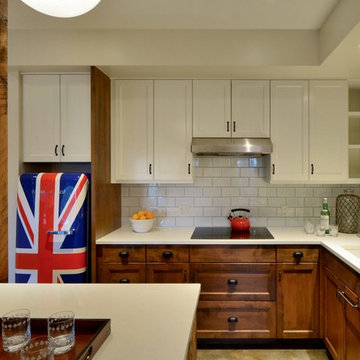
Michael jensen
На фото: угловая кухня-гостиная среднего размера в классическом стиле с одинарной мойкой, фасадами с утопленной филенкой, темными деревянными фасадами, столешницей из кварцевого агломерата, белым фартуком, фартуком из керамической плитки, цветной техникой, бетонным полом и островом с
На фото: угловая кухня-гостиная среднего размера в классическом стиле с одинарной мойкой, фасадами с утопленной филенкой, темными деревянными фасадами, столешницей из кварцевого агломерата, белым фартуком, фартуком из керамической плитки, цветной техникой, бетонным полом и островом с
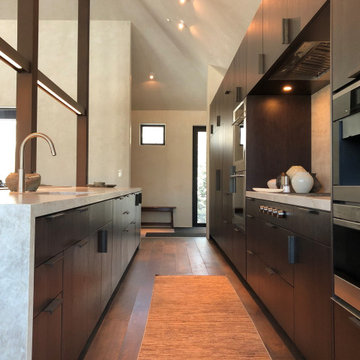
Large contemporary kitchen in walnut. Panel ready appliances including refrigerator, dishwasher, cooktop, ovens, and coffee maker. Beautiful, convenient drawer organization and pantry storage.
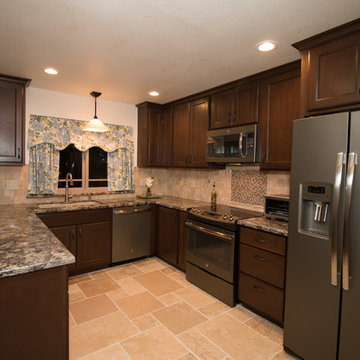
Hazel cabinetry with black glaze, Cambria Langdon quartz with waterfall edge, GE Slate appliances, Kohler Langlade sink in sandbar, Kohler Bellera faucet in vibrant stainless, Durango Cream tumbled stone with glass mosaic inserts, Travertine floor in Versailles pattern.
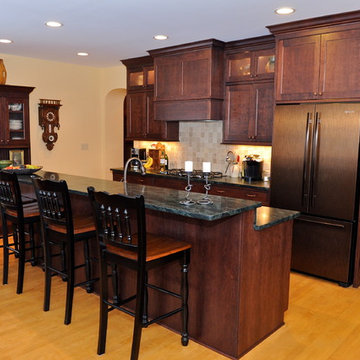
На фото: параллельная кухня среднего размера в классическом стиле с обеденным столом, врезной мойкой, фасадами в стиле шейкер, темными деревянными фасадами, столешницей из талькохлорита, бежевым фартуком, фартуком из керамогранитной плитки, цветной техникой, паркетным полом среднего тона и островом
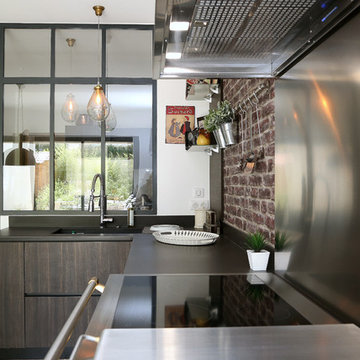
Fred Nowak
Пример оригинального дизайна: угловая кухня-гостиная в средиземноморском стиле с красным фартуком, фартуком из кирпича, врезной мойкой, темными деревянными фасадами, цветной техникой, коричневым полом и коричневой столешницей
Пример оригинального дизайна: угловая кухня-гостиная в средиземноморском стиле с красным фартуком, фартуком из кирпича, врезной мойкой, темными деревянными фасадами, цветной техникой, коричневым полом и коричневой столешницей
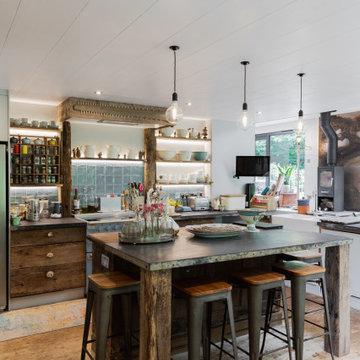
Источник вдохновения для домашнего уюта: кухня в стиле лофт с плоскими фасадами, темными деревянными фасадами, цветной техникой, паркетным полом среднего тона, коричневым полом и коричневой столешницей
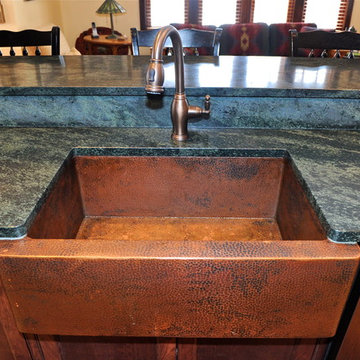
На фото: параллельная кухня-гостиная среднего размера с с полувстраиваемой мойкой (с передним бортиком), фасадами с утопленной филенкой, темными деревянными фасадами, столешницей из талькохлорита, бежевым фартуком, фартуком из керамической плитки, цветной техникой, паркетным полом среднего тона и островом
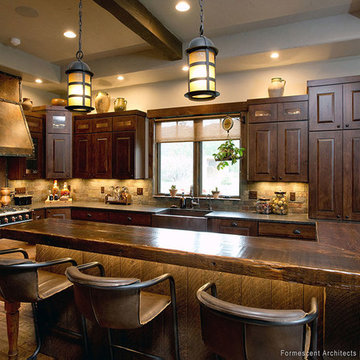
На фото: большая угловая кухня-гостиная в стиле рустика с с полувстраиваемой мойкой (с передним бортиком), фасадами с выступающей филенкой, темными деревянными фасадами, гранитной столешницей, серым фартуком, фартуком из каменной плитки, цветной техникой, темным паркетным полом и островом
Кухня с темными деревянными фасадами и цветной техникой – фото дизайна интерьера
11