Кухня с темными деревянными фасадами и столешницей из ламината – фото дизайна интерьера
Сортировать:
Бюджет
Сортировать:Популярное за сегодня
81 - 100 из 2 147 фото
1 из 3
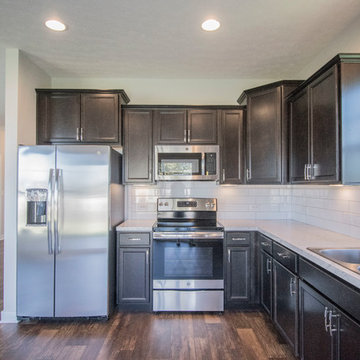
Home Site 347 - Angelico Craftsman - Bluestream at Deer Valley - Utica, KY
Источник вдохновения для домашнего уюта: угловая кухня-гостиная среднего размера в классическом стиле с двойной мойкой, фасадами с утопленной филенкой, темными деревянными фасадами, столешницей из ламината, белым фартуком, фартуком из плитки кабанчик, техникой из нержавеющей стали, полом из винила, коричневым полом и белой столешницей
Источник вдохновения для домашнего уюта: угловая кухня-гостиная среднего размера в классическом стиле с двойной мойкой, фасадами с утопленной филенкой, темными деревянными фасадами, столешницей из ламината, белым фартуком, фартуком из плитки кабанчик, техникой из нержавеющей стали, полом из винила, коричневым полом и белой столешницей
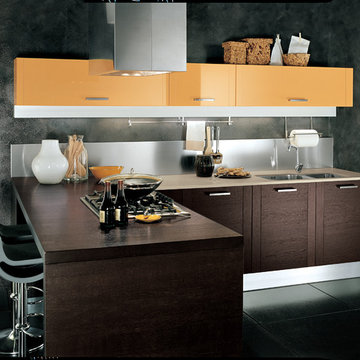
DADA marks a return to naturalness, to the physical feeling of real wood and its solidity, to the prestigious look of its grain and to its porous surface. With the Dada collection, space can always be custom designed to suit one’s own style and thus enhance the quality of domestic living. Dada combines simplicity and elegance. A fine example is the use of convenient, custom-sized “Samoa” handles.
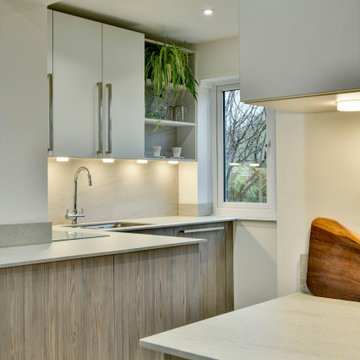
The Project
Una and Pat bought this house with their young family and spent many happy years bringing up their children in this home. Now their children have grown up and moved away, it was time to update the house to fit their new lives and refresh their style.
Awkward Space
They had already undertaken some large projects years beforehand, adding a wrap around extension that linked their kitchen and garage together, whilst providing a dining room and utility space. However, by keeping the original kitchen, guests were squeezed passed the chef by the door, shown through the utility room before sitting down for their meal in a room that felt quite isolated from the rest of the house. It was clear that the flow just wasnt working.
By taking the rather radical step of knocking through an old window that had been blocked up during the extension, we could move the doorway towards the centre of the house and create a much better flow between the rooms.
Zoning
At first Una was worried that she would be getting a much smaller kitchen as it was now fitting into the utility room. However, she didn't worry long as we carefully zoned each area, putting the sink and hob in the brightest areas of the room and the storage in the darker, higher traffic areas that had been in the old kitchen.
To make sure that this space worked efficiently, we acted out everyday tasks to make sure that everything was going to be in the right space for THEM.
Colours & Materials
Because we used a local cabinetmaker to turn plans into reality, Una had an almost unlimited choice of doors to choose from. As a keen amature artist, she had a great eye for colour but she was even braver than I had expected. I love the smoked woodgrain door that she chose for the base units. To keep the bright and calm feel, we paired it with a soft grey door on the wall and tall units and also used it on the plinth to create a floating feel.
Una and Pat used a new worktop material called Compact Laminate which is only 12mm thick and is a brilliant new affordable solid worktop. We also used it as a splashback behind the sink and hob for a practical and striking finish.
Supporting Local
Because we used a local cabinetmaker, they could add some great twists that we couldn't have had from buying off the shelf. There is actually a hidden cupboard in the area going through the arch, a handle would have been a hip bruiser so we used a secret push to open mechanism instead.
They also took that extra care when making the units, if you look carefully on the drawers, you will see the same grain runs down all three drawers which is beautiful.
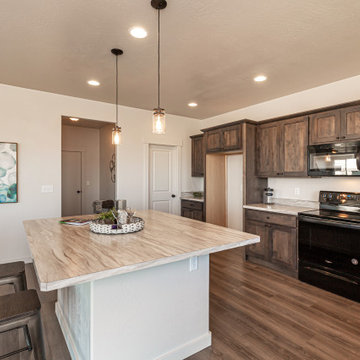
Пример оригинального дизайна: большая угловая кухня в стиле неоклассика (современная классика) с обеденным столом, накладной мойкой, фасадами в стиле шейкер, темными деревянными фасадами, столешницей из ламината, серым фартуком, черной техникой, полом из ламината, островом, серым полом и серой столешницей
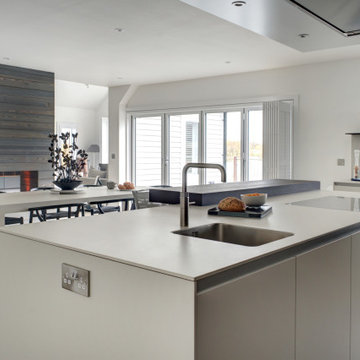
The homeowners liked the clean lines and high-quality engineering of the bulthaup b3 system. Material surfaces, textured oak and gravel laminate tied the kitchen layout to the weathered oak effect floor tiles and real wood panelling details.
At a recent tour of the Miele Experience Centre, Oxford, the couple had been 'wowed' by the latest handleless appliances. The black glass fronted ovens integrate seamlessly into the dark, tall units providing incredible cooking functionality.
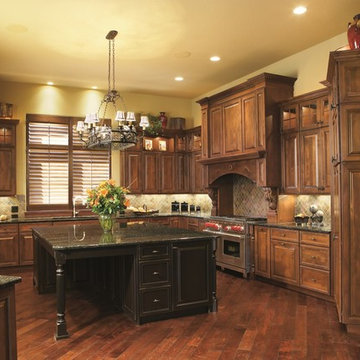
Стильный дизайн: п-образная кухня среднего размера в классическом стиле с обеденным столом, врезной мойкой, фасадами с выступающей филенкой, темными деревянными фасадами, столешницей из ламината, разноцветным фартуком, фартуком из керамогранитной плитки, техникой из нержавеющей стали, паркетным полом среднего тона и островом - последний тренд
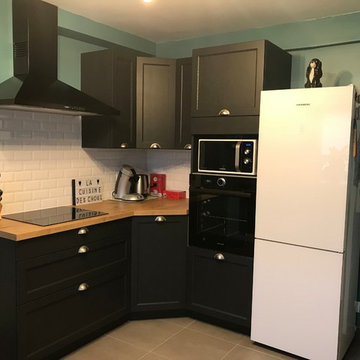
Voici une cuisine au look rétro/vintage réalisée dans les tons noir, bois et bleu
Идея дизайна: отдельная, угловая кухня среднего размера в стиле ретро с с полувстраиваемой мойкой (с передним бортиком), стеклянными фасадами, темными деревянными фасадами, столешницей из ламината, белым фартуком, фартуком из плитки кабанчик, белой техникой, полом из цементной плитки и серым полом без острова
Идея дизайна: отдельная, угловая кухня среднего размера в стиле ретро с с полувстраиваемой мойкой (с передним бортиком), стеклянными фасадами, темными деревянными фасадами, столешницей из ламината, белым фартуком, фартуком из плитки кабанчик, белой техникой, полом из цементной плитки и серым полом без острова
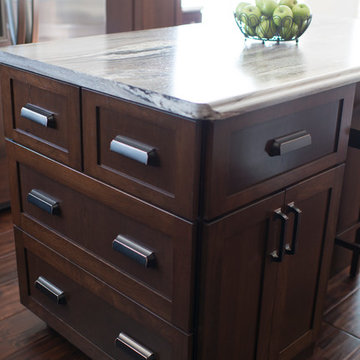
Custom Kitchen Island in New Home Construction
Стильный дизайн: п-образная кухня в стиле кантри с обеденным столом, накладной мойкой, фасадами в стиле шейкер, темными деревянными фасадами, столешницей из ламината, бежевым фартуком, фартуком из плитки кабанчик и техникой из нержавеющей стали - последний тренд
Стильный дизайн: п-образная кухня в стиле кантри с обеденным столом, накладной мойкой, фасадами в стиле шейкер, темными деревянными фасадами, столешницей из ламината, бежевым фартуком, фартуком из плитки кабанчик и техникой из нержавеющей стали - последний тренд
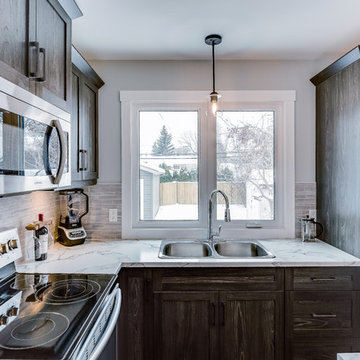
Designer: Kevin Worman, Superior Cabinets Saskatoon
Finish: Melamine Silva
Door style: Hamilton
Door Hardware: H-814-128-143
Drawer Hardware: H-814-128-143
Countertop: Formica Laminate FX180 “CALACATTA MARBLE” #3460-46
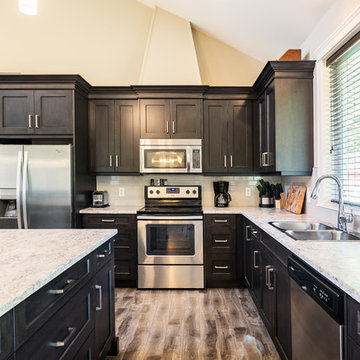
This traditional farmhouse kitchen is equipped with white subway tile, stainless steel appliances, extensive counter space, and beautiful dark custom shaker cabinets.
Photos by Brice Ferre
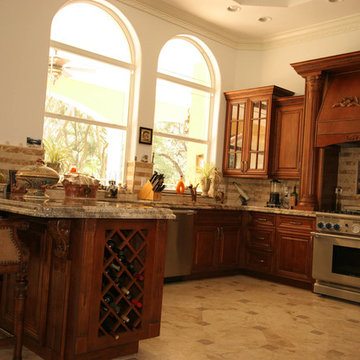
Свежая идея для дизайна: отдельная, угловая кухня среднего размера в стиле кантри с врезной мойкой, фасадами с утопленной филенкой, темными деревянными фасадами, столешницей из ламината, черным фартуком, фартуком из каменной плиты, техникой из нержавеющей стали, полом из керамической плитки, островом и бежевым полом - отличное фото интерьера
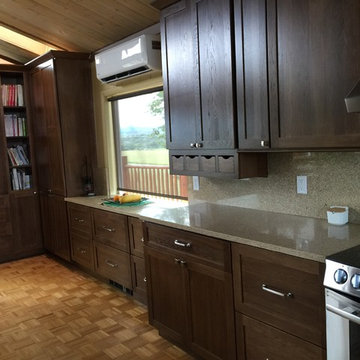
Свежая идея для дизайна: п-образная кухня среднего размера в классическом стиле с обеденным столом, фасадами в стиле шейкер, темными деревянными фасадами, столешницей из ламината, бежевым фартуком, фартуком из каменной плиты, техникой из нержавеющей стали, островом, полом из керамической плитки, коричневым полом и врезной мойкой - отличное фото интерьера
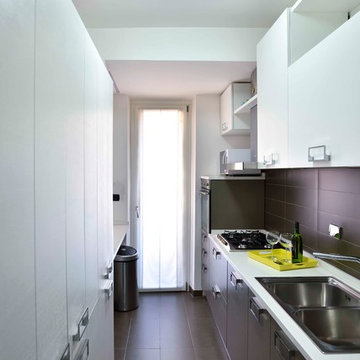
На фото: отдельная, параллельная кухня среднего размера в стиле модернизм с двойной мойкой, плоскими фасадами, темными деревянными фасадами, столешницей из ламината, коричневым фартуком, фартуком из керамогранитной плитки, техникой из нержавеющей стали, полом из керамогранита и коричневым полом без острова с
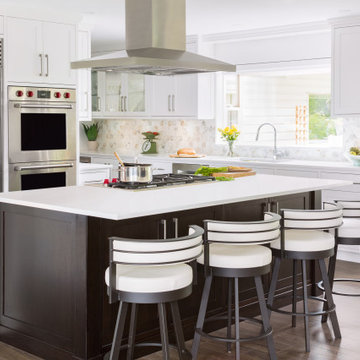
Идея дизайна: прямая кухня в стиле неоклассика (современная классика) с накладной мойкой, фасадами с декоративным кантом, темными деревянными фасадами, столешницей из ламината, белым фартуком, фартуком из плитки мозаики, техникой из нержавеющей стали, паркетным полом среднего тона, островом, коричневым полом и белой столешницей
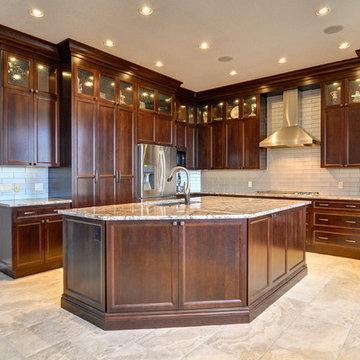
Totally updated renovated kitchen.
Стильный дизайн: большая угловая кухня-гостиная в классическом стиле с врезной мойкой, фасадами в стиле шейкер, темными деревянными фасадами, столешницей из ламината, белым фартуком, фартуком из стеклянной плитки, техникой из нержавеющей стали, полом из керамогранита, островом и бежевым полом - последний тренд
Стильный дизайн: большая угловая кухня-гостиная в классическом стиле с врезной мойкой, фасадами в стиле шейкер, темными деревянными фасадами, столешницей из ламината, белым фартуком, фартуком из стеклянной плитки, техникой из нержавеющей стали, полом из керамогранита, островом и бежевым полом - последний тренд
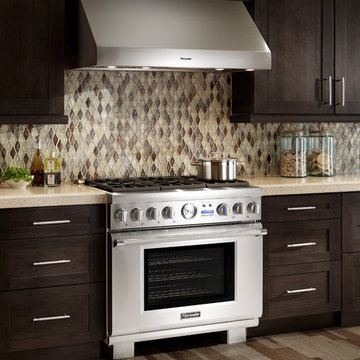
With the introduction of the Professional Grill, culinary enthusiasts will have more flexibility when selecting their ultimate Thermador surface cooking appliance, including the option to feature the Professional Grill and the electric griddle side-by-side, and a mix of options when selecting the number of Thermador Star® Burners and grill/griddle desired for their unique cooking needs.
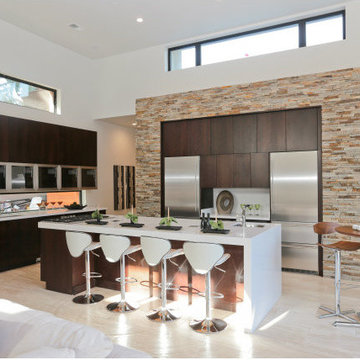
This gorgeous open floor plan has a unique and modern style thanks to the use of Authentic Durango Veracruz™ Vein-Cut floor tile supplied by the professionals at All Natural Stone in Burlingame, CA. Call Paul Rozendal at (650) 239-5200 to create your contemporary space today!
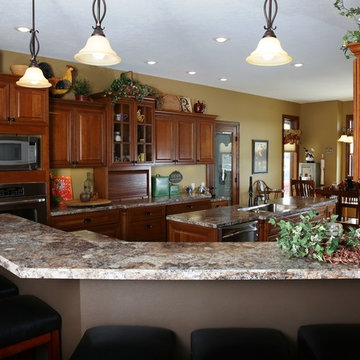
Great Large kitchen perfect for the family. Attached peninsula in the design provides great additional seating. A warm feel with the cherry wood grain coming through the toffee stain. The raised panel design pops with the brown stain glaze.
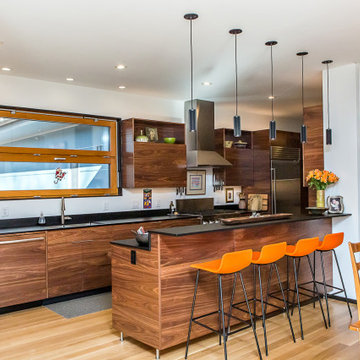
The kitchen is the most important room in the house for this food loving couple. We placed it in the center, but designed a bar counter to hide any mess from the dining room. The cabinets are custom modernist cabinets with walnut flat fronts.
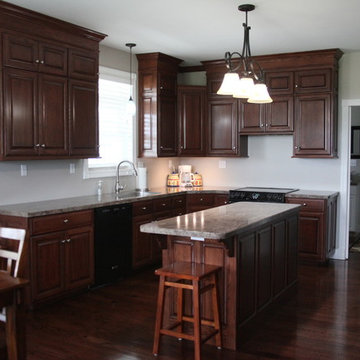
Overview of this kitchen. This is new construction. The dark wood flooring and dark cabinets make the sapce fell warm and inviting.. Wilsonart Madura Garnet bevel edge laminate tops look fabulous. StudioK
Кухня с темными деревянными фасадами и столешницей из ламината – фото дизайна интерьера
5