Кухня с темными деревянными фасадами и столешницей из кварцевого агломерата – фото дизайна интерьера
Сортировать:
Бюджет
Сортировать:Популярное за сегодня
21 - 40 из 24 265 фото
1 из 3
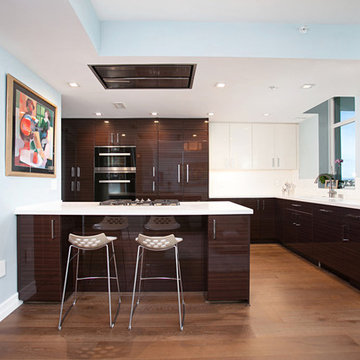
Идея дизайна: угловая, отдельная кухня среднего размера в современном стиле с плоскими фасадами, темными деревянными фасадами, столешницей из кварцевого агломерата, белым фартуком, паркетным полом среднего тона, полуостровом, коричневым полом, врезной мойкой, фартуком из керамической плитки, техникой из нержавеющей стали и белой столешницей
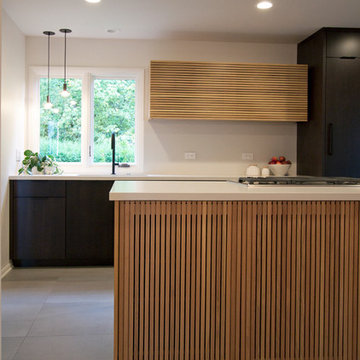
На фото: прямая кухня среднего размера в стиле ретро с обеденным столом, врезной мойкой, плоскими фасадами, темными деревянными фасадами, столешницей из кварцевого агломерата, белым фартуком, черной техникой, полом из керамогранита, островом и серым полом с
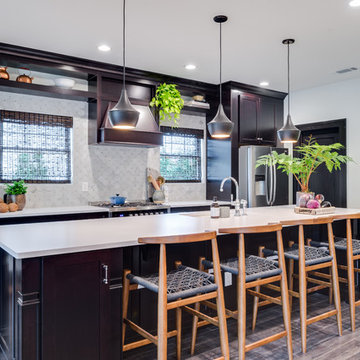
На фото: маленькая прямая кухня-гостиная в морском стиле с врезной мойкой, фасадами в стиле шейкер, темными деревянными фасадами, столешницей из кварцевого агломерата, серым фартуком, фартуком из мрамора, техникой из нержавеющей стали, паркетным полом среднего тона, островом, коричневым полом и белой столешницей для на участке и в саду
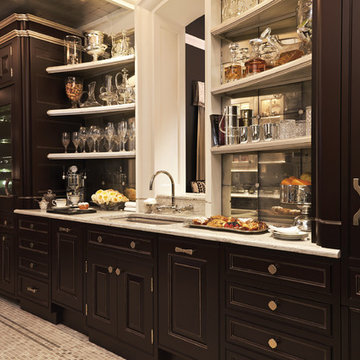
Пример оригинального дизайна: прямая кухня-гостиная среднего размера в классическом стиле с врезной мойкой, темными деревянными фасадами, бежевым полом, фасадами с выступающей филенкой, столешницей из кварцевого агломерата, фартуком цвета металлик, зеркальным фартуком, техникой из нержавеющей стали, полом из керамической плитки и бежевой столешницей без острова
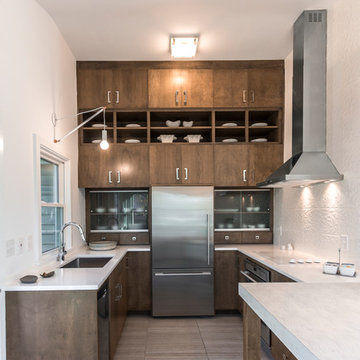
Eleven foot ceilings add volume to this compact kitchen. Frosted sliding door cabinets aid in utilizing all available space while adding a nice display element. European hood keeps things open but dramatic. White quartz counters flow seamlessly with a mobile dining/work table.

Remodel of a 1960's condominium to modernize and open up the space to the view.
Ambrose Construction.
Michael Dickter photography.
На фото: маленькая угловая кухня в современном стиле с плоскими фасадами, темными деревянными фасадами, столешницей из кварцевого агломерата, синим фартуком, фартуком из керамической плитки, техникой из нержавеющей стали и бетонным полом для на участке и в саду с
На фото: маленькая угловая кухня в современном стиле с плоскими фасадами, темными деревянными фасадами, столешницей из кварцевого агломерата, синим фартуком, фартуком из керамической плитки, техникой из нержавеющей стали и бетонным полом для на участке и в саду с
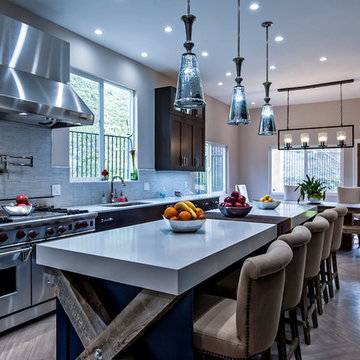
designed by @D. Zucker Design
Свежая идея для дизайна: огромная параллельная кухня в стиле неоклассика (современная классика) с обеденным столом, врезной мойкой, фасадами в стиле шейкер, темными деревянными фасадами, столешницей из кварцевого агломерата, белым фартуком, фартуком из удлиненной плитки, техникой из нержавеющей стали, мраморным полом, островом и коричневым полом - отличное фото интерьера
Свежая идея для дизайна: огромная параллельная кухня в стиле неоклассика (современная классика) с обеденным столом, врезной мойкой, фасадами в стиле шейкер, темными деревянными фасадами, столешницей из кварцевого агломерата, белым фартуком, фартуком из удлиненной плитки, техникой из нержавеющей стали, мраморным полом, островом и коричневым полом - отличное фото интерьера
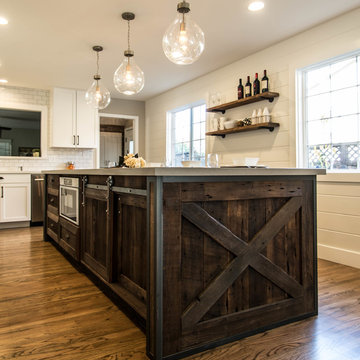
Modernized farmhouse-style kitchen with white shaker cabinets, subway tile, glass teardrop pendants, shiplap with floating shelves and a completely custom reclaimed wood island. We transformed this space by removing the wall between the kitchen and dining room to create a much more open and inviting kitchen. The island is made of redwood from an old barn in Livermore, CA, with custom steel trim work and barn door hardware made by Ridgecrest.

This whole house remodel integrated the kitchen with the dining room, entertainment center, living room and a walk in pantry. We remodeled a guest bathroom, and added a drop zone in the front hallway dining.
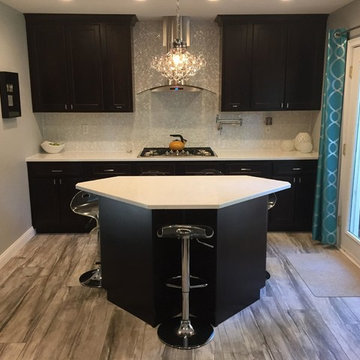
Пример оригинального дизайна: отдельная, прямая кухня среднего размера в современном стиле с фасадами в стиле шейкер, темными деревянными фасадами, белым фартуком, техникой из нержавеющей стали, полом из винила, островом, столешницей из кварцевого агломерата, фартуком из плитки мозаики, врезной мойкой и серым полом
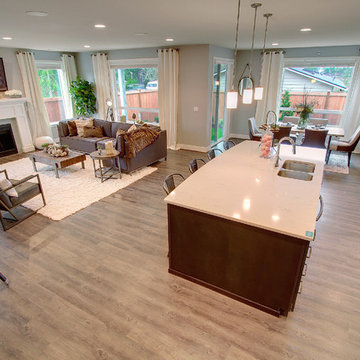
Источник вдохновения для домашнего уюта: угловая кухня-гостиная среднего размера в стиле неоклассика (современная классика) с врезной мойкой, фасадами в стиле шейкер, темными деревянными фасадами, столешницей из кварцевого агломерата, белым фартуком, фартуком из керамической плитки, техникой из нержавеющей стали, полом из винила и островом
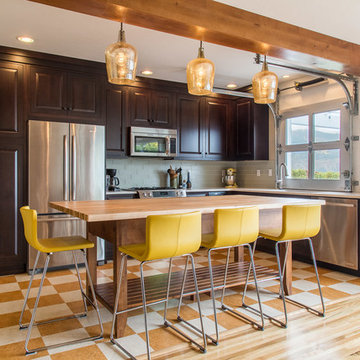
This kitchen is a prime example of beautifully designed functionality. From the spacious maple butcher block island & eating bar to the roll-up pass through window for outdoor entertaining, the space can handle whatever situation the owners throw at it. The Espresso stain on these Medallion cabinets of Cherry wood really anchors the whimsy of the yellow bar stools and the ginger-tone checkerboard Marmoleum floor. Cabinets designed and installed by Allen's Fine Woodworking Cabinetry and Design, Hood River, OR.
Photos by Zach Luellen Photography LLC

The homeowner's favorite part of this kitchen remodel was a gorgeous walk-in pantry, highlighted with opaque glass doors, a beverage center and quartz countertops.
Light Fixture:
Elegant Lighting, Toureag Collection, Ceiling Flush, 8000D12
Door Hardware: Same throughout kitchen but different sizes (Topex Stainless Steel Collection, Rectangle)
Glass Shelves:
OpiWhite Low Iron Glass
Pantry Door Glass:
Starphire Low Iron Glass (Frosted)
Kate Benjamin Photography

The warm tones of the cabinetry inspired the use of wood place settings, and warm metals in the accessories. We customized the pendant lights and painted them black to help ground the space and tie into the black metal barsools. Sliding backsplash adds extra storage.
Photo:Anthony Cohen, Eight by Ten
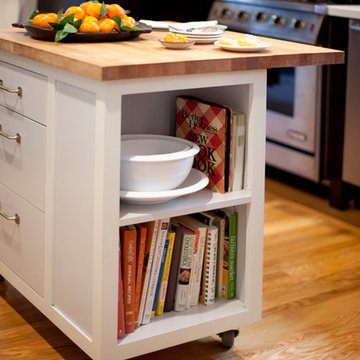
Photo by Paul Dyer
Styled by Sarah Alba
Стильный дизайн: маленькая п-образная кухня в стиле неоклассика (современная классика) с обеденным столом, накладной мойкой, фасадами в стиле шейкер, темными деревянными фасадами, столешницей из кварцевого агломерата, синим фартуком, фартуком из керамической плитки, техникой из нержавеющей стали, паркетным полом среднего тона и островом для на участке и в саду - последний тренд
Стильный дизайн: маленькая п-образная кухня в стиле неоклассика (современная классика) с обеденным столом, накладной мойкой, фасадами в стиле шейкер, темными деревянными фасадами, столешницей из кварцевого агломерата, синим фартуком, фартуком из керамической плитки, техникой из нержавеющей стали, паркетным полом среднего тона и островом для на участке и в саду - последний тренд
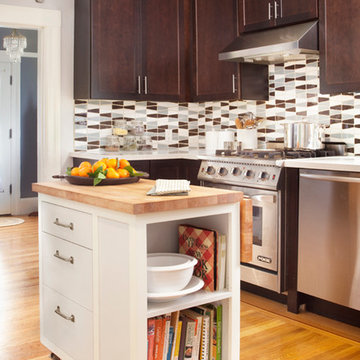
Photo by Paul Dyer
Styled by Sarah Alba
Свежая идея для дизайна: маленькая п-образная кухня в стиле неоклассика (современная классика) с обеденным столом, накладной мойкой, фасадами в стиле шейкер, темными деревянными фасадами, столешницей из кварцевого агломерата, синим фартуком, фартуком из керамической плитки, техникой из нержавеющей стали, паркетным полом среднего тона и островом для на участке и в саду - отличное фото интерьера
Свежая идея для дизайна: маленькая п-образная кухня в стиле неоклассика (современная классика) с обеденным столом, накладной мойкой, фасадами в стиле шейкер, темными деревянными фасадами, столешницей из кварцевого агломерата, синим фартуком, фартуком из керамической плитки, техникой из нержавеющей стали, паркетным полом среднего тона и островом для на участке и в саду - отличное фото интерьера
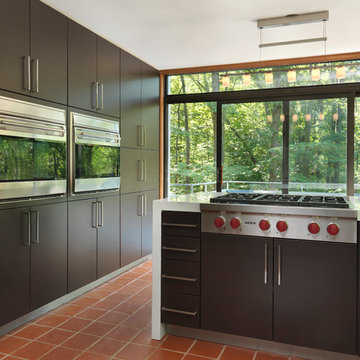
Modern Kitchen by Rhode Island Kitchen & Bath of Providence, RI
www.RIKB.com
Пример оригинального дизайна: отдельная, угловая кухня среднего размера в стиле модернизм с техникой из нержавеющей стали, врезной мойкой, плоскими фасадами, темными деревянными фасадами, столешницей из кварцевого агломерата и полом из терракотовой плитки без острова
Пример оригинального дизайна: отдельная, угловая кухня среднего размера в стиле модернизм с техникой из нержавеющей стали, врезной мойкой, плоскими фасадами, темными деревянными фасадами, столешницей из кварцевого агломерата и полом из терракотовой плитки без острова
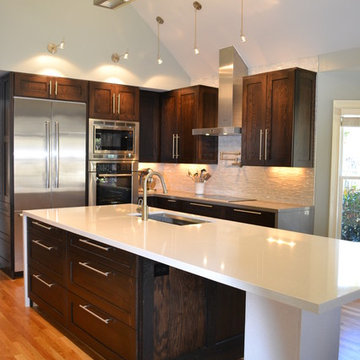
Completely renovated modern kitchen. Custom oak cabinets stained dark walnut, Silestone countertops, Bosch appliances, Hansgrohe plumbing fixtures, glass and marble full height backsplash.

The kitchen was designed two years ago and was then erased and redesigned when the world became a different place a year later. As everyone attempted to flatten the curve, our goal in this regard was to create a kitchen that looked forward to a sharp curve down and of a happier time To that promise for happier times, the redesign, a goal was to make the kitchen brighter and more optimistic. This was done by using simple, primary shapes and circular pendants and emphasizing them in contrast, adding a playful countenance. The selection of a dynamic grain of figured walnut also contributes as this once-living material and its sinuous grain adds motion, rhythm, and scale.
Proud of their 1970s home, one challenge of the design was to balance a 1970's feel and stay current. However, many ‘70s references looked and felt outdated. The first step was a changed mindset. Just like the return of the ‘40s bath and the retro movement a few years ago, every era returns in some way. Chronologically, the '70s will soon be here. Our design looked to era-specific furniture and materials of the decade. Figured walnut was so pervasive in the era: this motif was used on car exteriors such as the 1970 Town and Country Station Wagon, which debuted the same year the existing home was built. We also looked at furniture specific to the decade. The console stereo is referenced not only by high legs on the island but also by the knurled metal cabinet knobs reminiscent of often-used stereo dials. Knurled metalwork is also used on the kitchen faucet. The design references the second piece of '70s furniture in our modern TV tray, which is angled to face the television in the family room. Its round pencil and mug holder cutouts follow the design of walnut consoles and dashboard of the station wagon and other elements of the time.

Пример оригинального дизайна: большая отдельная, угловая кухня в стиле кантри с врезной мойкой, плоскими фасадами, темными деревянными фасадами, столешницей из кварцевого агломерата, разноцветным фартуком, техникой из нержавеющей стали, островом, разноцветным полом и белой столешницей
Кухня с темными деревянными фасадами и столешницей из кварцевого агломерата – фото дизайна интерьера
2