Кухня с темными деревянными фасадами и разноцветным фартуком – фото дизайна интерьера
Сортировать:
Бюджет
Сортировать:Популярное за сегодня
121 - 140 из 14 160 фото
1 из 3
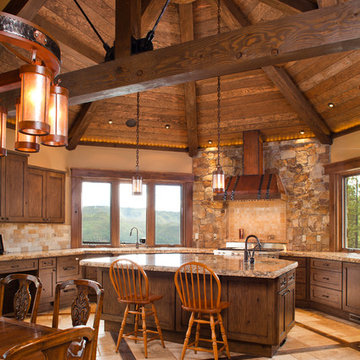
Southwest Colorado mountain home. Made of timber, log and stone. Rustic kitchen. Vaulted ceilings. Views of vista. Rustic copper hood. Wood inset flooring
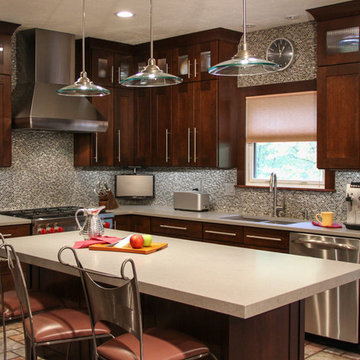
Our client requested a clean, sophisticated style with a modern flare. We took a classic shaker door in a dark wood tone added fluted glass doors, quartz counters that mimic concrete counters and lots of stainless steel accents that touch on the grey tones in the mosaic tile to create the look they wanted.
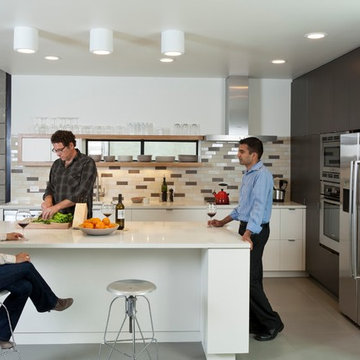
Simpatico Homes and Swatt/Meiers Architects, prefab and general construction by Moderna Homes
Свежая идея для дизайна: угловая кухня в стиле модернизм с плоскими фасадами, темными деревянными фасадами, разноцветным фартуком и техникой из нержавеющей стали - отличное фото интерьера
Свежая идея для дизайна: угловая кухня в стиле модернизм с плоскими фасадами, темными деревянными фасадами, разноцветным фартуком и техникой из нержавеющей стали - отличное фото интерьера
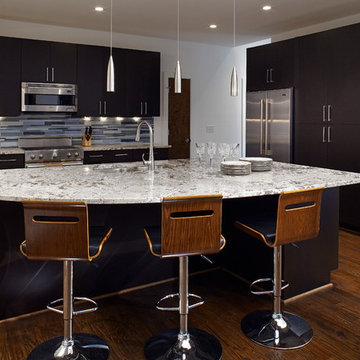
На фото: кухня в современном стиле с плоскими фасадами, техникой из нержавеющей стали, темными деревянными фасадами, разноцветным фартуком и фартуком из удлиненной плитки с
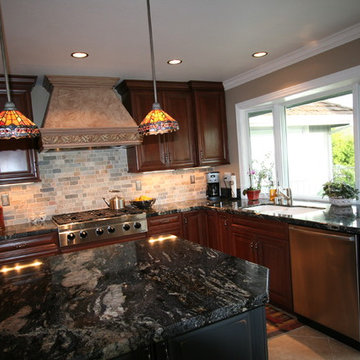
Plaster Hood, Slate Backsplash, Cherry Glazed Cabinets, Granite Countertops, Charcoal Rub thru Island, Tiffany Glass Pendants, Dura Supreme Cabinets
Идея дизайна: п-образная кухня-гостиная среднего размера в классическом стиле с врезной мойкой, фасадами с выступающей филенкой, темными деревянными фасадами, гранитной столешницей, разноцветным фартуком, фартуком из каменной плитки, техникой из нержавеющей стали, полом из травертина и островом
Идея дизайна: п-образная кухня-гостиная среднего размера в классическом стиле с врезной мойкой, фасадами с выступающей филенкой, темными деревянными фасадами, гранитной столешницей, разноцветным фартуком, фартуком из каменной плитки, техникой из нержавеющей стали, полом из травертина и островом
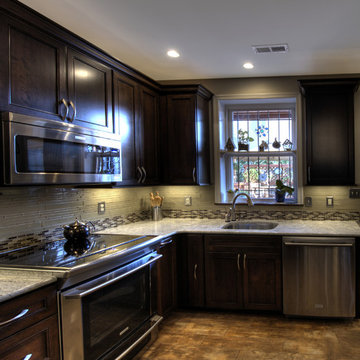
Undercabinet lighting and dimmable recessed cans ensure that the lighting can adjust for the mood desired in the kitchen.
На фото: маленькая отдельная, п-образная кухня в классическом стиле с врезной мойкой, фасадами с утопленной филенкой, темными деревянными фасадами, гранитной столешницей, разноцветным фартуком, фартуком из стеклянной плитки, техникой из нержавеющей стали и полом из керамической плитки без острова для на участке и в саду с
На фото: маленькая отдельная, п-образная кухня в классическом стиле с врезной мойкой, фасадами с утопленной филенкой, темными деревянными фасадами, гранитной столешницей, разноцветным фартуком, фартуком из стеклянной плитки, техникой из нержавеющей стали и полом из керамической плитки без острова для на участке и в саду с
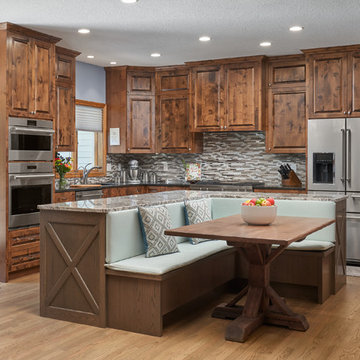
Идея дизайна: кухня в классическом стиле с обеденным столом, врезной мойкой, фасадами с выступающей филенкой, темными деревянными фасадами, фартуком из плитки мозаики, техникой из нержавеющей стали, паркетным полом среднего тона, островом, коричневым полом, разноцветной столешницей и разноцветным фартуком
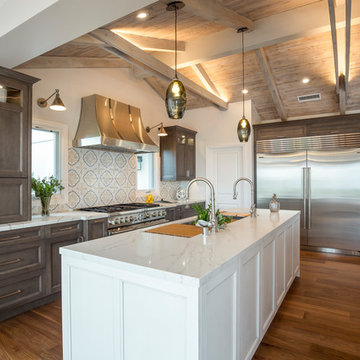
Пример оригинального дизайна: большая параллельная кухня-гостиная в стиле кантри с столешницей из кварцевого агломерата, разноцветным фартуком, техникой из нержавеющей стали, паркетным полом среднего тона, двумя и более островами, врезной мойкой, фасадами с выступающей филенкой, темными деревянными фасадами, фартуком из цементной плитки, коричневым полом и белой столешницей

Full depth utensil dividers were incorporated into the drawers immediately under the Wolf Cooktops. It's a great spot to store cooking utensils to keep them off the counter.
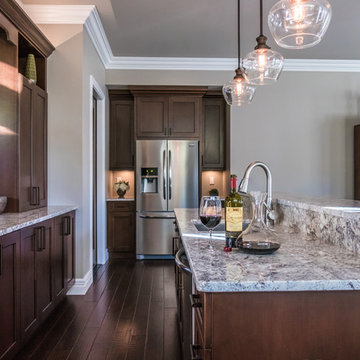
Стильный дизайн: большая прямая кухня в современном стиле с обеденным столом, врезной мойкой, фасадами в стиле шейкер, темными деревянными фасадами, техникой из нержавеющей стали, темным паркетным полом, островом, гранитной столешницей и разноцветным фартуком - последний тренд
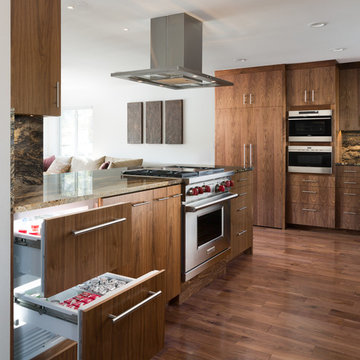
Whit Preston
На фото: кухня в современном стиле с плоскими фасадами, темными деревянными фасадами, гранитной столешницей, техникой из нержавеющей стали, темным паркетным полом, полуостровом, разноцветным фартуком и фартуком из каменной плиты
На фото: кухня в современном стиле с плоскими фасадами, темными деревянными фасадами, гранитной столешницей, техникой из нержавеющей стали, темным паркетным полом, полуостровом, разноцветным фартуком и фартуком из каменной плиты
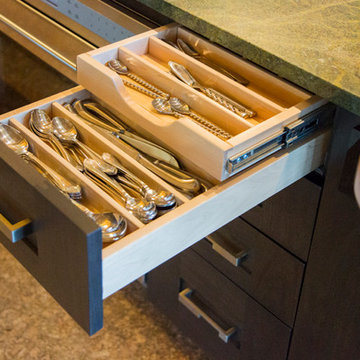
Eric Roth
На фото: угловая кухня среднего размера в стиле неоклассика (современная классика) с обеденным столом, фасадами с утопленной филенкой, темными деревянными фасадами, разноцветным фартуком, мраморной столешницей, пробковым полом, островом и зеленой столешницей с
На фото: угловая кухня среднего размера в стиле неоклассика (современная классика) с обеденным столом, фасадами с утопленной филенкой, темными деревянными фасадами, разноцветным фартуком, мраморной столешницей, пробковым полом, островом и зеленой столешницей с
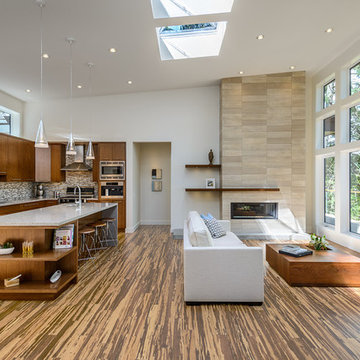
Идея дизайна: угловая кухня-гостиная в современном стиле с плоскими фасадами, темными деревянными фасадами, разноцветным фартуком, фартуком из удлиненной плитки и техникой из нержавеющей стали
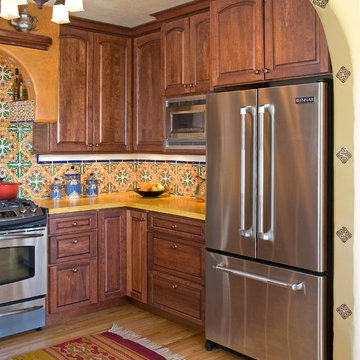
For the kitchen backsplash, the designer chose the San Jose Quarter 6" x 6" tiles, from our Barcelona collection, in a repeating pattern.
Using our San Jose 6"x6" quarter tiles together with our San Jose 3"x3" tiles behind the sink area, the designer really understood the allure of this hand-painted Spanish tile series.
The project was completed in 2007 by Design Build, located in San Diego, CA.
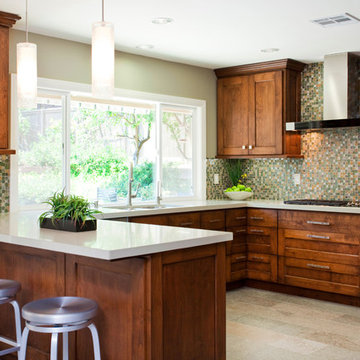
Источник вдохновения для домашнего уюта: кухня в современном стиле с фартуком из плитки мозаики, разноцветным фартуком, фасадами в стиле шейкер и темными деревянными фасадами
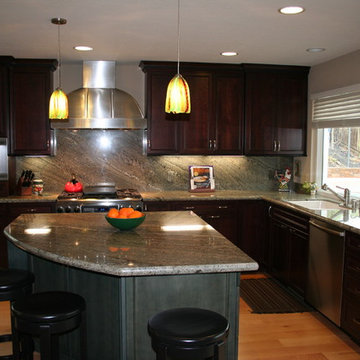
Cherry Chestnut Cabinets, Marquis Door by Dura Supreme, Green Stained Island, Sea Sand Brown Granite Countertop & Backsplash, Birch Wood Floors, Ogetti Pendant Lights
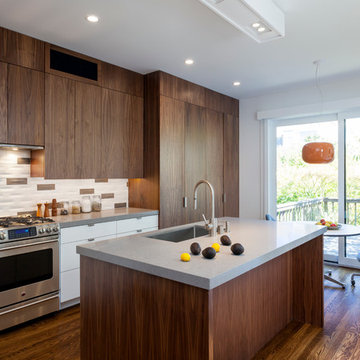
this remodel for a retired couple in sea cliff reconfigures the two most used areas of the house; the kitchen and master bedroom. the eat in kitchen gains functionality and flow by relocating the laundry and powder rooms. this generates the opportunity to realize vast improvements daylighting as well as connection to the back yard. relocation of the master suite relies on conversion of a windowless hallway/closet into master bath. the potential claustrophobia of this room is overcome by detailing of the skylight well to maximize available light. simple removal of a doorway refines en-suite continuity with the bedroom.
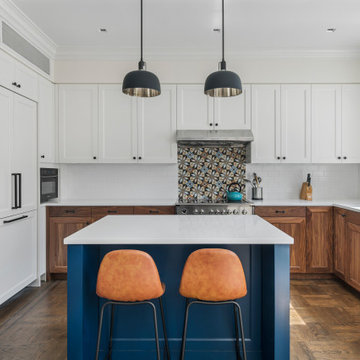
Renovation of a single-family home in Astoria, Queens by Bolster Renovation in NYC. The updated home features a new kitchen with dark hardwood floors, dark wood cabinets, and colorful tile. The generous kitchen also features an island, hidden refrigerator, and a breakfast nook.

The "Dream of the '90s" was alive in this industrial loft condo before Neil Kelly Portland Design Consultant Erika Altenhofen got her hands on it. The 1910 brick and timber building was converted to condominiums in 1996. No new roof penetrations could be made, so we were tasked with creating a new kitchen in the existing footprint. Erika's design and material selections embrace and enhance the historic architecture, bringing in a warmth that is rare in industrial spaces like these. Among her favorite elements are the beautiful black soapstone counter tops, the RH medieval chandelier, concrete apron-front sink, and Pratt & Larson tile backsplash

Transitional design-build Aplus cabinets two color kitchen remodel Along with custom cabinets
Стильный дизайн: большая угловая кухня в стиле неоклассика (современная классика) с кладовкой, с полувстраиваемой мойкой (с передним бортиком), фасадами в стиле шейкер, темными деревянными фасадами, гранитной столешницей, разноцветным фартуком, фартуком из цементной плитки, техникой из нержавеющей стали, темным паркетным полом, островом, коричневым полом, разноцветной столешницей и потолком из вагонки - последний тренд
Стильный дизайн: большая угловая кухня в стиле неоклассика (современная классика) с кладовкой, с полувстраиваемой мойкой (с передним бортиком), фасадами в стиле шейкер, темными деревянными фасадами, гранитной столешницей, разноцветным фартуком, фартуком из цементной плитки, техникой из нержавеющей стали, темным паркетным полом, островом, коричневым полом, разноцветной столешницей и потолком из вагонки - последний тренд
Кухня с темными деревянными фасадами и разноцветным фартуком – фото дизайна интерьера
7