Кухня с темными деревянными фасадами и полом из винила – фото дизайна интерьера
Сортировать:
Бюджет
Сортировать:Популярное за сегодня
141 - 160 из 2 412 фото
1 из 3
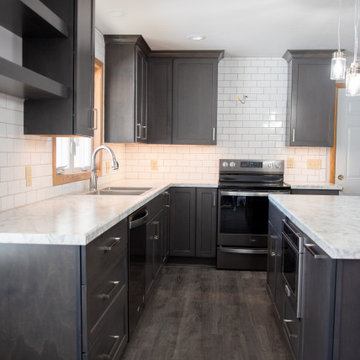
The dark stained cabinetry contrasts well with the white walls and white subway tile and dark grout.
На фото: п-образная кухня среднего размера в стиле модернизм с обеденным столом, накладной мойкой, плоскими фасадами, темными деревянными фасадами, столешницей из ламината, белым фартуком, фартуком из плитки кабанчик, черной техникой, полом из винила, островом, серым полом и белой столешницей
На фото: п-образная кухня среднего размера в стиле модернизм с обеденным столом, накладной мойкой, плоскими фасадами, темными деревянными фасадами, столешницей из ламината, белым фартуком, фартуком из плитки кабанчик, черной техникой, полом из винила, островом, серым полом и белой столешницей
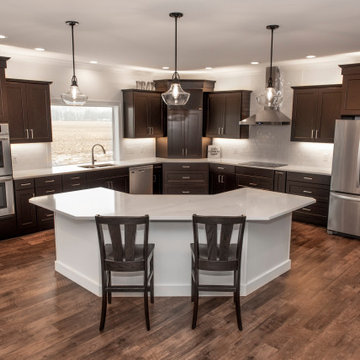
На фото: большая угловая кухня в стиле неоклассика (современная классика) с обеденным столом, врезной мойкой, фасадами с утопленной филенкой, темными деревянными фасадами, столешницей из кварцевого агломерата, белым фартуком, фартуком из плитки кабанчик, техникой из нержавеющей стали, полом из винила, островом, коричневым полом и белой столешницей с
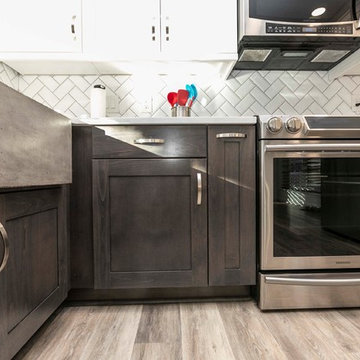
Poulin Design Center
Стильный дизайн: большая п-образная кухня-гостиная в современном стиле с с полувстраиваемой мойкой (с передним бортиком), фасадами в стиле шейкер, темными деревянными фасадами, столешницей из кварцита, белым фартуком, фартуком из плитки кабанчик, техникой из нержавеющей стали, полом из винила, разноцветным полом и белой столешницей без острова - последний тренд
Стильный дизайн: большая п-образная кухня-гостиная в современном стиле с с полувстраиваемой мойкой (с передним бортиком), фасадами в стиле шейкер, темными деревянными фасадами, столешницей из кварцита, белым фартуком, фартуком из плитки кабанчик, техникой из нержавеющей стали, полом из винила, разноцветным полом и белой столешницей без острова - последний тренд
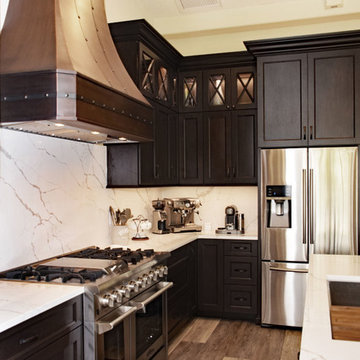
Источник вдохновения для домашнего уюта: большая угловая кухня в средиземноморском стиле с врезной мойкой, фасадами в стиле шейкер, темными деревянными фасадами, столешницей из кварцевого агломерата, белым фартуком, фартуком из каменной плиты, техникой из нержавеющей стали, полом из винила, серым полом, белой столешницей и островом
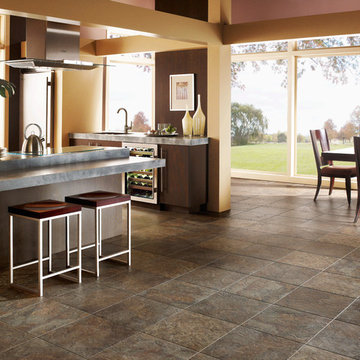
Свежая идея для дизайна: кухня среднего размера в современном стиле с обеденным столом, врезной мойкой, плоскими фасадами, темными деревянными фасадами, столешницей из нержавеющей стали, коричневым фартуком, техникой из нержавеющей стали, полуостровом и полом из винила - отличное фото интерьера
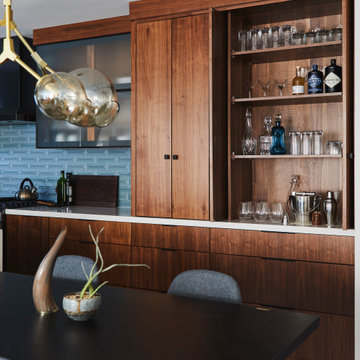
The kitchen is open and located next to the living room. As the warm tones are spread throughout the living space it was a must to compliment the space by adding cool blues on the island and backsplash. Some other elements to pay attention to are the white quartz countertops, flat front walnut cabinets, and black fixtures / hardware.
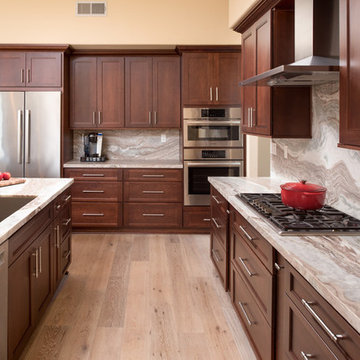
This beautiful kitchen features Starmark Cabinet's Waynesville line finished in a beautiful Chestnut. It also features a gorgeous granite counter top and a full height granite back splash to compliment the dark cabinets and stainless appliances.
Photos by:Scott Basile
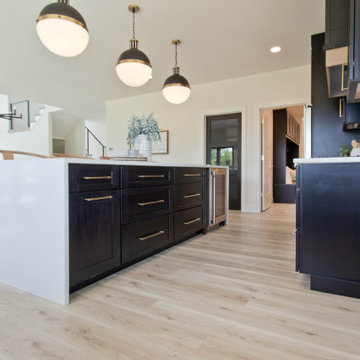
Wood-look Luxury Vinyl Plank by Pergo, in color Divine Cream | Cabinets by Aspect, Mink on Poplar | Countertop by Siletone, Et Statuario
Пример оригинального дизайна: угловая кухня в стиле модернизм с обеденным столом, фасадами с утопленной филенкой, темными деревянными фасадами, столешницей из кварцевого агломерата, техникой из нержавеющей стали, полом из винила, островом, бежевым полом, белой столешницей и любым потолком
Пример оригинального дизайна: угловая кухня в стиле модернизм с обеденным столом, фасадами с утопленной филенкой, темными деревянными фасадами, столешницей из кварцевого агломерата, техникой из нержавеющей стали, полом из винила, островом, бежевым полом, белой столешницей и любым потолком
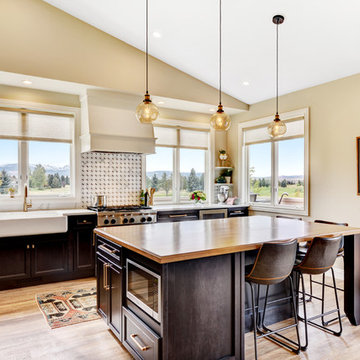
Audrey's Architectural Images
Пример оригинального дизайна: угловая кухня среднего размера в стиле неоклассика (современная классика) с обеденным столом, с полувстраиваемой мойкой (с передним бортиком), фасадами с утопленной филенкой, темными деревянными фасадами, столешницей из кварцита, белым фартуком, фартуком из мрамора, техникой из нержавеющей стали, полом из винила, островом и коричневым полом
Пример оригинального дизайна: угловая кухня среднего размера в стиле неоклассика (современная классика) с обеденным столом, с полувстраиваемой мойкой (с передним бортиком), фасадами с утопленной филенкой, темными деревянными фасадами, столешницей из кварцита, белым фартуком, фартуком из мрамора, техникой из нержавеющей стали, полом из винила, островом и коричневым полом
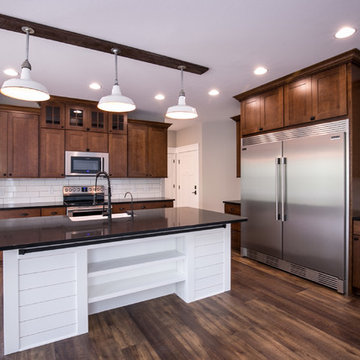
Свежая идея для дизайна: кухня в стиле кантри с с полувстраиваемой мойкой (с передним бортиком), фасадами в стиле шейкер, темными деревянными фасадами, столешницей из кварцевого агломерата, белым фартуком, фартуком из плитки кабанчик, техникой из нержавеющей стали, полом из винила, островом и черной столешницей - отличное фото интерьера
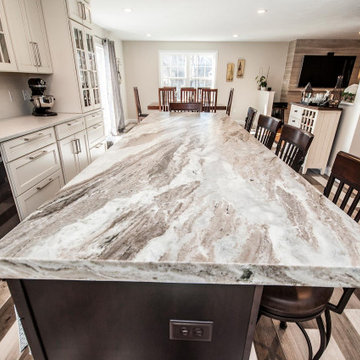
Very elegant transitional kitchen with beautiful Fantasy Brown Dolomite as the countertops on the island. The island countertops also feature a beautiful mitered edge to give it a larger profile. All of this sitting on beautiful stained island cabinets. The kitchen perimeters are a more modern light gray quartz.
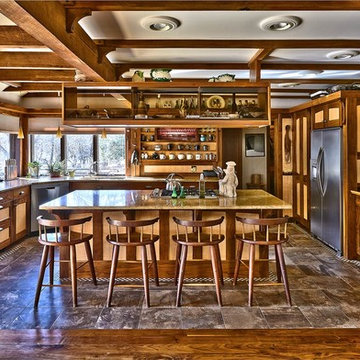
http://www.levimillerphotography.com/
На фото: большая п-образная кухня в стиле кантри с техникой из нержавеющей стали, островом, обеденным столом, врезной мойкой, фасадами в стиле шейкер, темными деревянными фасадами, гранитной столешницей, полом из винила и окном с
На фото: большая п-образная кухня в стиле кантри с техникой из нержавеющей стали, островом, обеденным столом, врезной мойкой, фасадами в стиле шейкер, темными деревянными фасадами, гранитной столешницей, полом из винила и окном с
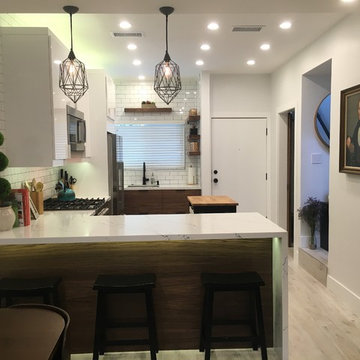
There are 3 levels of lighting in this IKEA kitchen.
First, let’s admit those twin pendant lamps hanging over the peninsula are the real show-stoppers here. The couple found these at Dot & Bo.
Second, there are the 10 recessed ceiling lamps using Philips Warm Glow LEDs on a dimmer switch so that in the evening when the lights need dimming, the space doesn’t induce that hospital feeling many LEDs are infamous for.
But it’s the under and over cabinet lighting which make all the difference, as well as those concealed LED lights under the peninsula!
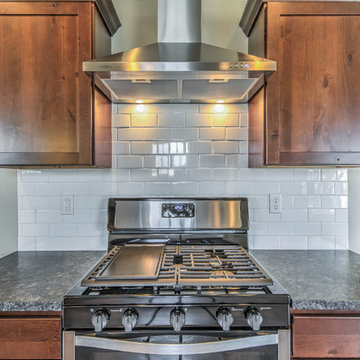
Single-level townhouse that doesn’t compromise function or style. Thoughtful touches like stamped concrete, apron front farmhouse sink, granite breakfast bar, stainless steel appliances and range hood accented with simple, classic white subway tile, statement Pottery Barn lighting in dining, and covered porch for year round enjoyment.
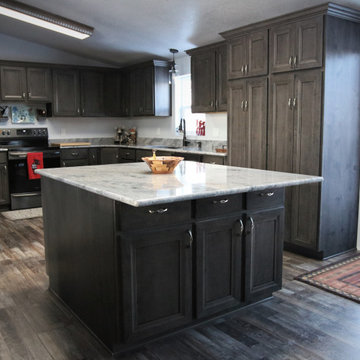
Sensational Kitchen Renovation
Folkstone Alder Cabinets start this sensational kitchen renovation. Kitchen renovation was designed with storage in mind. From the tall pantry cabinets on the wall to island with added under storage. As well as a bank of cabinets against a pony wall. This kitchen design was well though out and planned accordingly. Enzo cabinet doors were chosen based off ease of cleaning. With a less ornate cabinet door, less dust and grime to collect. Enzo cabinet door is elegant and simple in design for their new country home. Client also, chose to put their microwave within the island. Adding microwaves into the kitchen island is trending. Off the countertop and hidden away from main view.
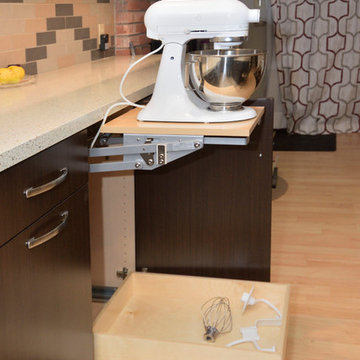
mixer shelf lift by Rev-a-Shelf. Dovetailed Apple-Ply drawers by Drawer Box Specialties, Orange CA. Full Extension Grass under mount soft close drawer guides. Contemporary full overlay 'Coffee Groovz" textured laminate exteriors. Satin Nickel bow pulls. GEOS 'Ocean Shell' counter tops. LED Illumination. Images By UDCC
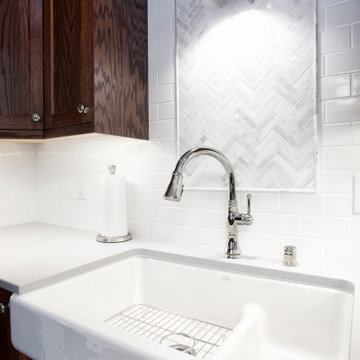
Homeowners in Richfield came to Castle looking to update their 1956 Kitchen in their ranch style home. The goal was to keep the same U-Shaped footprint of the kitchen while maximizing the cabinet layout configuration. The overall transformation is stunning.
One major adjustment was installing the upper cabinets to the ceiling. This draws your eyes up and gives the room a larger feel with the added storage that was previously nonexistent. The java color stained Crystal Cabinets are balanced with clean polished nickel hardware.
Another part of the project that was important to the homeowners was lighting. The existing configuration was dark, with very little over head light or task lighting. With adding in disc LED light fixtures in the ceiling, decorative pendant and wall sconce lighting over the sink, the space now is light and bright even with selecting darker finishes.
To top off this project, Designer Tracy O’Donnell curated a gorgeous tile feature above the farmhouse sink. The picture framed Carrara marble herringbone mosaic tile features natural colors that play off the countertop and warmth of the cabinets beautifully. Overall, the homeowners couldn’t be happier with how it all turned out!
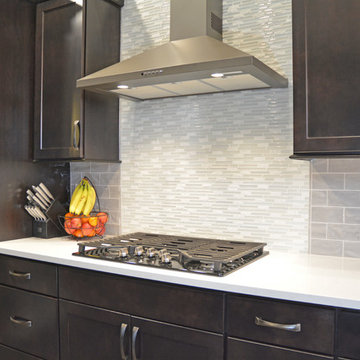
This transitional style kitchen design in Mason, MI maximizes the available space in the narrow kitchen layout. The dark shaker cabinetry from Aristokraft Cabinetry utilizes every inch of space to create clever storage solutions including a peninsula with full height storage cabinets. The kitchen cabinets incorporate customized storage solutions like the rollout trays, undercabinet trash pull outs, and deep drawers. The SSU quartz countertop in white beautifully contrasts the dark wood cabinetry and includes a stunning waterfall edge. The cabinetry is also complemented Jeffrey Alexander hardware. GE Profile Slate appliances feature throughout the kitchen design, along with a stainless chimney hood. The color scheme is pulled together by a stylish and practical Hydrocork Flooring black vinyl floor.
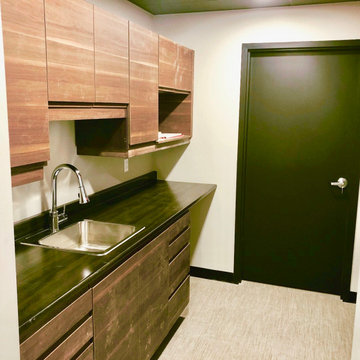
Commercial Offices in the Town of Mount-Royal, in Montreal.
Ewan Crispin
Пример оригинального дизайна: маленькая отдельная, параллельная кухня в стиле лофт с одинарной мойкой, плоскими фасадами, темными деревянными фасадами, столешницей из ламината, техникой из нержавеющей стали, полом из винила, бежевым полом и черной столешницей без острова для на участке и в саду
Пример оригинального дизайна: маленькая отдельная, параллельная кухня в стиле лофт с одинарной мойкой, плоскими фасадами, темными деревянными фасадами, столешницей из ламината, техникой из нержавеющей стали, полом из винила, бежевым полом и черной столешницей без острова для на участке и в саду
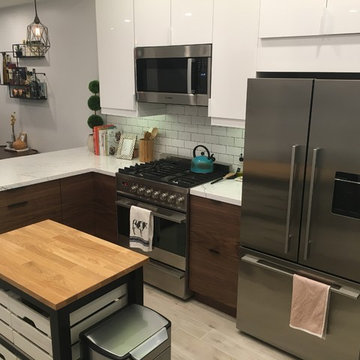
Perhaps the most clever storage option in this IKEA kitchen is the island, which is actually the STENSTORP kitchen cart.
Ghazal purchased KNAGGLIG pine boxes and fit them into the cart after painting them white to fit the color scheme. This is where the couple stores fruits, veggies, and pantry staples like bags of rice, grains, beans, and bulk spices.
Кухня с темными деревянными фасадами и полом из винила – фото дизайна интерьера
8