Кухня с темными деревянными фасадами и полом из травертина – фото дизайна интерьера
Сортировать:
Бюджет
Сортировать:Популярное за сегодня
21 - 40 из 3 637 фото
1 из 3
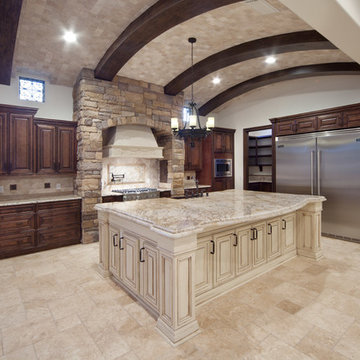
The Tuscan inspired kitchen of Villa Hernandez plays on contrasts with a modern, stainless steel commercial grade refrigerator, dark cabinetry and a cream-colored kitchen island. A barrel ceiling of beams and travertine stone insets softens the rusticity of the space. The home was designed and built by Orlando Custom Home Builder Jorge Ulibarri. Photo by Harvey Smith

Photo Courtesy: Siggi Ragnar.
Стильный дизайн: огромная п-образная кухня в средиземноморском стиле с обеденным столом, двойной мойкой, фасадами с выступающей филенкой, темными деревянными фасадами, гранитной столешницей, бежевым фартуком, фартуком из известняка, техникой под мебельный фасад, полом из травертина и двумя и более островами - последний тренд
Стильный дизайн: огромная п-образная кухня в средиземноморском стиле с обеденным столом, двойной мойкой, фасадами с выступающей филенкой, темными деревянными фасадами, гранитной столешницей, бежевым фартуком, фартуком из известняка, техникой под мебельный фасад, полом из травертина и двумя и более островами - последний тренд
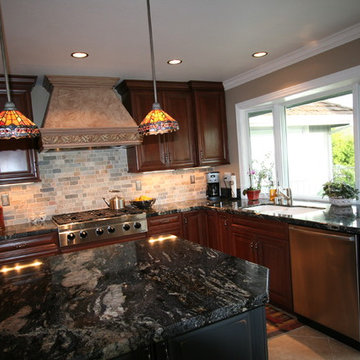
Plaster Hood, Slate Backsplash, Cherry Glazed Cabinets, Granite Countertops, Charcoal Rub thru Island, Tiffany Glass Pendants, Dura Supreme Cabinets
Идея дизайна: п-образная кухня-гостиная среднего размера в классическом стиле с врезной мойкой, фасадами с выступающей филенкой, темными деревянными фасадами, гранитной столешницей, разноцветным фартуком, фартуком из каменной плитки, техникой из нержавеющей стали, полом из травертина и островом
Идея дизайна: п-образная кухня-гостиная среднего размера в классическом стиле с врезной мойкой, фасадами с выступающей филенкой, темными деревянными фасадами, гранитной столешницей, разноцветным фартуком, фартуком из каменной плитки, техникой из нержавеющей стали, полом из травертина и островом
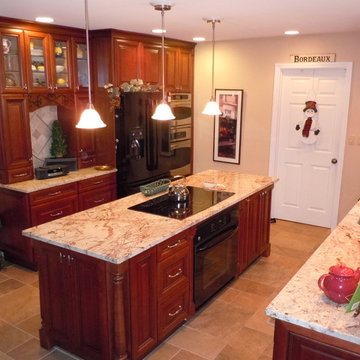
Свежая идея для дизайна: отдельная, параллельная кухня среднего размера в классическом стиле с двойной мойкой, фасадами с выступающей филенкой, темными деревянными фасадами, столешницей из кварцита, бежевым фартуком, фартуком из керамогранитной плитки, черной техникой, полом из травертина, островом, бежевым полом и бежевой столешницей - отличное фото интерьера
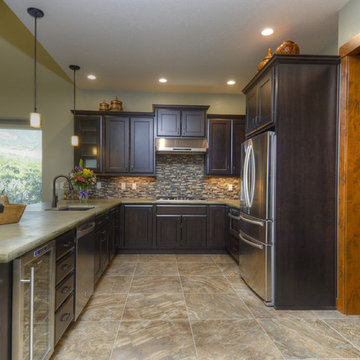
Custom Cupboard cabinets, gas cooktop, chef grade stainless steel appliances, concrete countertops, under mount sink with oil rubbed bronze faucet and pendant, and wine refrigerator help this space transform from elegant to casual by simply changing out the serving pieces.
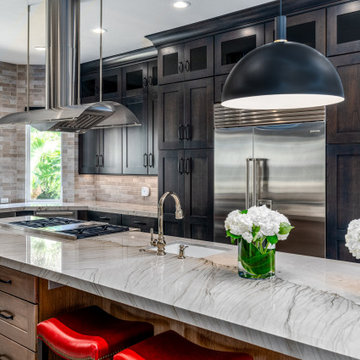
We tailored this major kitchen update to meet the needs of our client for whom regularly gathering her adult children and their families for home cooked meals is a tradition hailing from her southern heritage. The Wolf range, Sub Zero refrigerator and freezer, commercial grade range hood and strategically placed prep sink were designed to support her love of cooking and large scale meal preparation. By replacing a smaller island and peninsula with an expansive sixteen foot island we greatly increased both the storage and the seating capacity, providing plenty of space for family and friends to comfortably gather in this true heart of the home. Other must haves like the built in coffee maker, dedicated wine refrigerators and bar area, and a built in buffet niche for storing several dish collections make this a modern kitchen with traditional roots that is ideal for entertaining and relaxing.
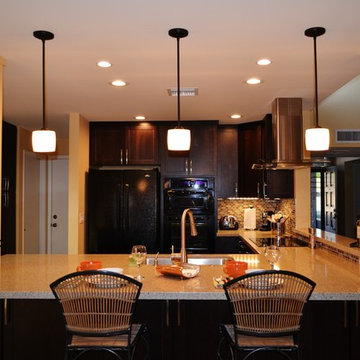
This previously boxed-in kitchen now has 39 inch tall wall cabinets and an eye-catching glass peninsula hood.
Стильный дизайн: п-образная кухня-гостиная среднего размера в стиле модернизм с врезной мойкой, фасадами с утопленной филенкой, темными деревянными фасадами, столешницей из кварцевого агломерата, разноцветным фартуком, фартуком из стеклянной плитки, черной техникой, полом из травертина и полуостровом - последний тренд
Стильный дизайн: п-образная кухня-гостиная среднего размера в стиле модернизм с врезной мойкой, фасадами с утопленной филенкой, темными деревянными фасадами, столешницей из кварцевого агломерата, разноцветным фартуком, фартуком из стеклянной плитки, черной техникой, полом из травертина и полуостровом - последний тренд
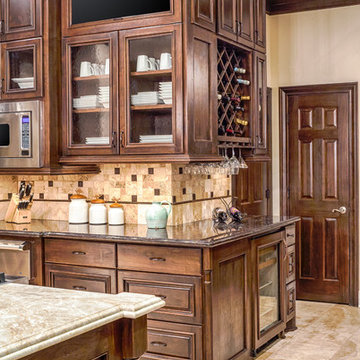
Keechi Creek Builders
Источник вдохновения для домашнего уюта: большая п-образная кухня в классическом стиле с обеденным столом, врезной мойкой, фасадами с выступающей филенкой, темными деревянными фасадами, гранитной столешницей, бежевым фартуком, фартуком из каменной плитки, техникой под мебельный фасад, полом из травертина и островом
Источник вдохновения для домашнего уюта: большая п-образная кухня в классическом стиле с обеденным столом, врезной мойкой, фасадами с выступающей филенкой, темными деревянными фасадами, гранитной столешницей, бежевым фартуком, фартуком из каменной плитки, техникой под мебельный фасад, полом из травертина и островом
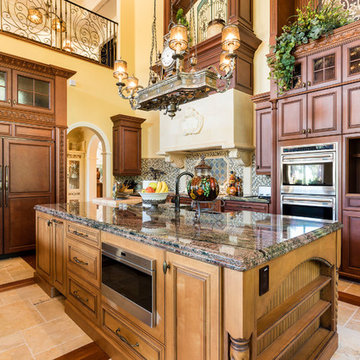
Источник вдохновения для домашнего уюта: огромная кухня в средиземноморском стиле с фасадами с выступающей филенкой, темными деревянными фасадами, гранитной столешницей, разноцветным фартуком, полом из травертина, островом, бежевым полом, техникой под мебельный фасад и разноцветной столешницей
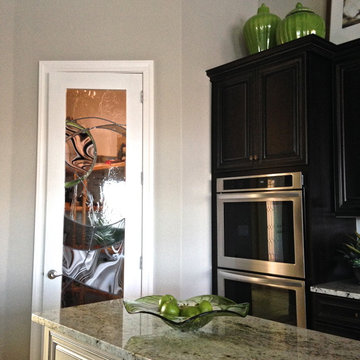
Стильный дизайн: большая угловая кухня-гостиная в морском стиле с фасадами с выступающей филенкой, темными деревянными фасадами, гранитной столешницей, полом из травертина и островом - последний тренд
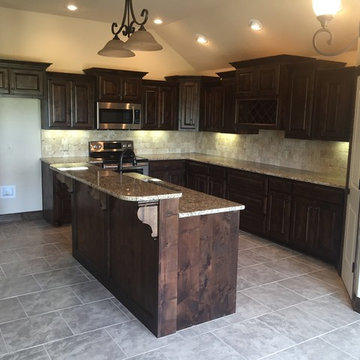
На фото: угловая кухня среднего размера в стиле рустика с обеденным столом, врезной мойкой, фасадами с выступающей филенкой, темными деревянными фасадами, гранитной столешницей, бежевым фартуком, фартуком из каменной плитки, техникой из нержавеющей стали, полом из травертина и островом
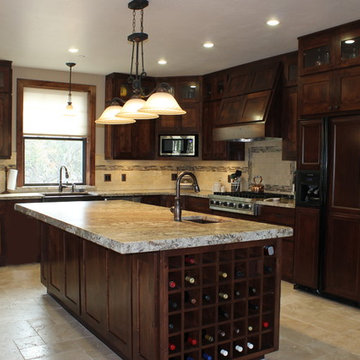
Идея дизайна: большая угловая кухня в стиле рустика с с полувстраиваемой мойкой (с передним бортиком), фасадами с утопленной филенкой, темными деревянными фасадами, гранитной столешницей, бежевым фартуком, фартуком из каменной плитки, техникой из нержавеющей стали, полом из травертина, островом, обеденным столом и бежевым полом
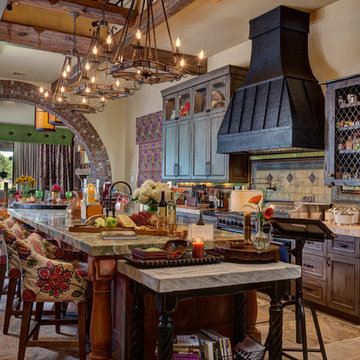
Пример оригинального дизайна: огромная параллельная, отдельная кухня в средиземноморском стиле с фасадами с выступающей филенкой, темными деревянными фасадами, бежевым фартуком, островом, фартуком из керамической плитки, полом из травертина и коричневым полом
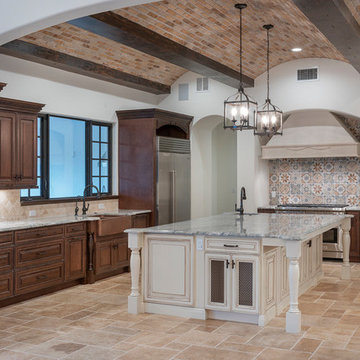
he kitchen opens to the great room and features a brick and beam barrel ceiling with a contrasting ivory colored island and handpainted tile backsplash in this Spanish Revival Custom Home by Orlando Custom Homebuilder Jorge Ulibarri.
The kitchen is outfitted with Sub-Zero Wolf appliances and draws focus to a backsplash of hand-painted tiles in an open floor plan that connects both the living and dining rooms, all of which open up to the back patio.
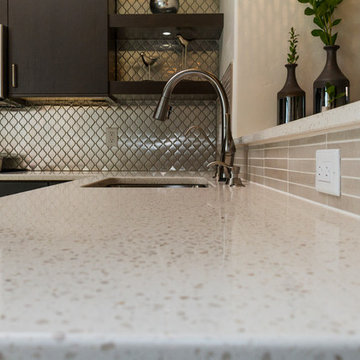
Photo Credit - Jeff Volker
Идея дизайна: маленькая п-образная кухня в стиле неоклассика (современная классика) с обеденным столом, врезной мойкой, плоскими фасадами, темными деревянными фасадами, столешницей из кварцевого агломерата, фартуком цвета металлик, фартуком из металлической плитки, техникой из нержавеющей стали, полом из травертина, бежевым полом и белой столешницей без острова для на участке и в саду
Идея дизайна: маленькая п-образная кухня в стиле неоклассика (современная классика) с обеденным столом, врезной мойкой, плоскими фасадами, темными деревянными фасадами, столешницей из кварцевого агломерата, фартуком цвета металлик, фартуком из металлической плитки, техникой из нержавеющей стали, полом из травертина, бежевым полом и белой столешницей без острова для на участке и в саду
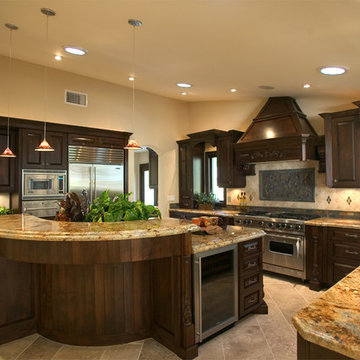
Entertain in your kitchen with travertine flooring and granite counter tops sold at Tile-Stones.com.
На фото: огромная п-образная кухня в классическом стиле с кладовкой, врезной мойкой, фасадами с выступающей филенкой, темными деревянными фасадами, гранитной столешницей, бежевым фартуком, фартуком из керамогранитной плитки, техникой из нержавеющей стали, полом из травертина, островом и бежевым полом
На фото: огромная п-образная кухня в классическом стиле с кладовкой, врезной мойкой, фасадами с выступающей филенкой, темными деревянными фасадами, гранитной столешницей, бежевым фартуком, фартуком из керамогранитной плитки, техникой из нержавеющей стали, полом из травертина, островом и бежевым полом
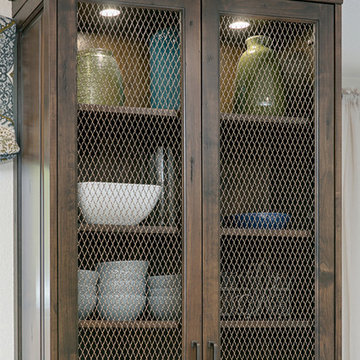
Preview First
Свежая идея для дизайна: большая п-образная кухня-гостиная в средиземноморском стиле с фасадами с выступающей филенкой, темными деревянными фасадами, столешницей из кварцита, островом, бежевой столешницей, врезной мойкой, разноцветным фартуком, фартуком из травертина, техникой под мебельный фасад, полом из травертина и бежевым полом - отличное фото интерьера
Свежая идея для дизайна: большая п-образная кухня-гостиная в средиземноморском стиле с фасадами с выступающей филенкой, темными деревянными фасадами, столешницей из кварцита, островом, бежевой столешницей, врезной мойкой, разноцветным фартуком, фартуком из травертина, техникой под мебельный фасад, полом из травертина и бежевым полом - отличное фото интерьера
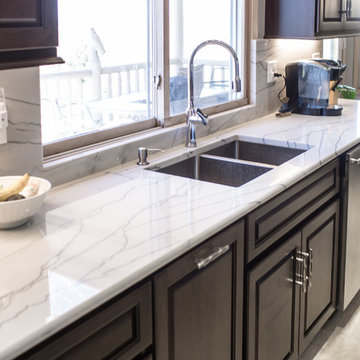
This project is one of the most extensive TVL scopes to date! This house sits in a phenomenal site location in Golden and features a number of incredible and original architectural details. However, years of shifting had caused massive structural damage to the home on both the main and basement levels, resulting in shifting door frames, split drywall, and sinking floors. These shifts prompted the clients to seek remodeling assistance in the beginning of their renovation adventure. At first, the scope involved a new paint and lighting scheme with a focus on wall repair and structural improvement. However, the scope eventually evolved into a re-design of the entire home. Few spaces in this house were left untouched, with the remodeling scope eventually including the kitchen, living room, pantry, entryway and staircase, master bedroom, master bathroom, full basement, and basement bedrooms and bathrooms. Expanding the scope in this way allowed for a design that is cohesive space to space, and creates an environment that captures the essence of the family's persona at every turn. There are many stunning elements to this renovation, but a few favorites include the insanely gorgeous custom steel elements at the front entry, Tharp custom cabinetry in the kitchen and pantry, and unique stone in just about every room of the house. Our clients for this project are both geologists. This alone opened an entire world of unique interest in material that we have never explored before. From natural quartzite countertops that mimic mountain ranges to silky metallic accent tiles behind the bathtub, this project does not shy away from unique stone finds and accents. Conceptually, the clients' love for stone and natural elements is present just about everywhere: the dining room chandelier conceptually takes the form of stalactite, the island pendants are formed concrete, stacked stone adorns the large back wall of the shower, and a back-lit onyx art piece sits in a dramatic niche at the home's entry. We love the dramatic result of this renovation and are so thrilled that our clients can enjoy a home that truly reflects their passions for years to come!
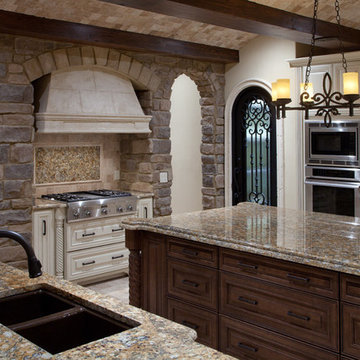
Источник вдохновения для домашнего уюта: п-образная кухня среднего размера в средиземноморском стиле с обеденным столом, двойной мойкой, фасадами с выступающей филенкой, темными деревянными фасадами, гранитной столешницей, бежевым фартуком, фартуком из каменной плитки, техникой из нержавеющей стали, полом из травертина и островом
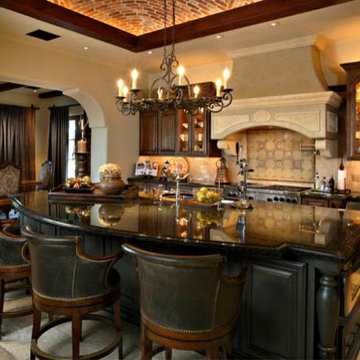
Pam Singleton/Image Photography
Свежая идея для дизайна: огромная угловая кухня в средиземноморском стиле с обеденным столом, двойной мойкой, фасадами с выступающей филенкой, темными деревянными фасадами, гранитной столешницей, бежевым фартуком, фартуком из каменной плитки, техникой под мебельный фасад, полом из травертина, островом и разноцветным полом - отличное фото интерьера
Свежая идея для дизайна: огромная угловая кухня в средиземноморском стиле с обеденным столом, двойной мойкой, фасадами с выступающей филенкой, темными деревянными фасадами, гранитной столешницей, бежевым фартуком, фартуком из каменной плитки, техникой под мебельный фасад, полом из травертина, островом и разноцветным полом - отличное фото интерьера
Кухня с темными деревянными фасадами и полом из травертина – фото дизайна интерьера
2