Кухня с темными деревянными фасадами и островом – фото дизайна интерьера
Сортировать:
Бюджет
Сортировать:Популярное за сегодня
101 - 120 из 78 813 фото
1 из 3
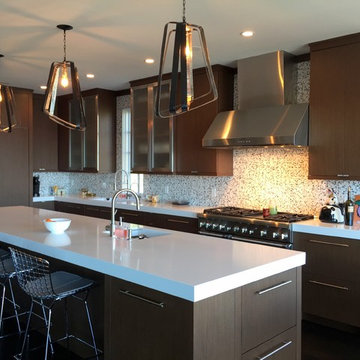
enormous island seats 6.
Стильный дизайн: большая угловая кухня в современном стиле с обеденным столом, врезной мойкой, плоскими фасадами, темными деревянными фасадами, столешницей из акрилового камня, серым фартуком, фартуком из каменной плитки, техникой из нержавеющей стали, темным паркетным полом и островом - последний тренд
Стильный дизайн: большая угловая кухня в современном стиле с обеденным столом, врезной мойкой, плоскими фасадами, темными деревянными фасадами, столешницей из акрилового камня, серым фартуком, фартуком из каменной плитки, техникой из нержавеющей стали, темным паркетным полом и островом - последний тренд
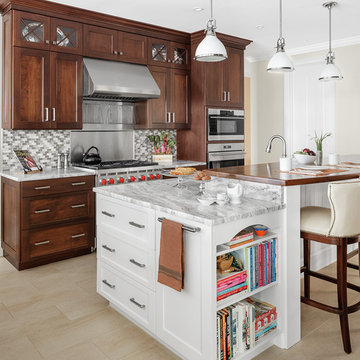
This kitchen, with its breathtaking view of Walker Point in Kennebunkport, ME, is an escape from the monotony of everyday life. White walls, a neutral backsplash and a light countertop keep this traditional kitchen bright and airy. Rich, full overlay walnut cabinetry, finished in Cocoa, add interest and depth to the space. The Vogue door used with the perimeter cabinetry gives the space a certain understated elegance.
The kitchen island, finished in dove white with 3˝ vogue doors on maple, contrast nicely with the rest of the kitchen. Deep, full-extension drawers in the end of the island, hold pots, pans and other cookware and are accessible any time they are needed. The island is a prime work station, but with a beautiful walnut countertop extension, it also doubles as a great spot to entertain guests.
Not only does this traditional kitchen have just the right amount of work stations and ample room for family and friends, but it also has glass front cabinets with x-front mullion for displaying fine glassware and china. Though serene, this kitchen doesn't sacrifice style. It is a blissful escape from the everyday pressures and stresses of life, found right inside the comfort of home.

Пример оригинального дизайна: угловая, серо-белая кухня среднего размера в современном стиле с врезной мойкой, плоскими фасадами, столешницей из акрилового камня, белым фартуком, техникой из нержавеющей стали, островом, темными деревянными фасадами, обеденным столом, фартуком из стеклянной плитки, светлым паркетным полом и двухцветным гарнитуром
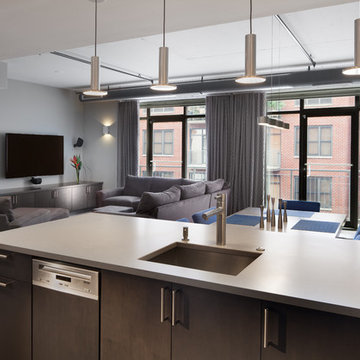
Свежая идея для дизайна: п-образная кухня-гостиная среднего размера в современном стиле с врезной мойкой, плоскими фасадами, темными деревянными фасадами, столешницей из акрилового камня, серым фартуком, фартуком из каменной плитки, техникой из нержавеющей стали, полом из керамогранита и островом - отличное фото интерьера
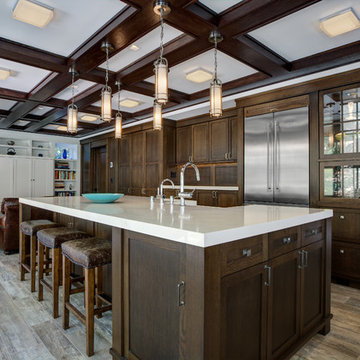
New kitchen/great-room was created by combining three rooms and adding about five feet to the rear of the house. This remodeled space is much more efficient than the old smaller rooms that were combined here.
Mitch Shenker Photography

Источник вдохновения для домашнего уюта: большая кухня-гостиная в стиле неоклассика (современная классика) с врезной мойкой, темными деревянными фасадами, бежевым фартуком, техникой из нержавеющей стали, островом, гранитной столешницей, фартуком из плитки кабанчик, мраморным полом, бежевым полом и фасадами с утопленной филенкой
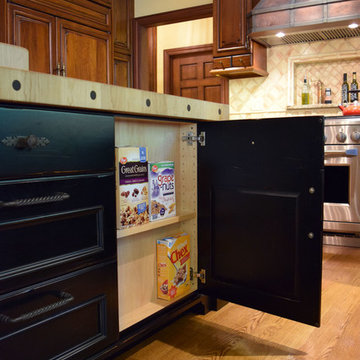
Tina Greenslade
Источник вдохновения для домашнего уюта: большая п-образная кухня в стиле фьюжн с кладовкой, двойной мойкой, фасадами с выступающей филенкой, темными деревянными фасадами, гранитной столешницей, бежевым фартуком, фартуком из керамической плитки, техникой из нержавеющей стали, светлым паркетным полом и островом
Источник вдохновения для домашнего уюта: большая п-образная кухня в стиле фьюжн с кладовкой, двойной мойкой, фасадами с выступающей филенкой, темными деревянными фасадами, гранитной столешницей, бежевым фартуком, фартуком из керамической плитки, техникой из нержавеющей стали, светлым паркетным полом и островом
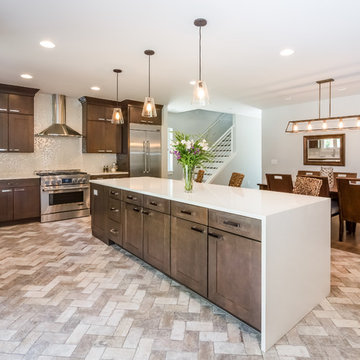
Yoder Photo, LLC
На фото: угловая кухня среднего размера в стиле неоклассика (современная классика) с обеденным столом, врезной мойкой, фасадами в стиле шейкер, темными деревянными фасадами, столешницей из кварцевого агломерата, фартуком цвета металлик, фартуком из стеклянной плитки, техникой из нержавеющей стали, полом из керамогранита, островом, бежевым полом и белой столешницей с
На фото: угловая кухня среднего размера в стиле неоклассика (современная классика) с обеденным столом, врезной мойкой, фасадами в стиле шейкер, темными деревянными фасадами, столешницей из кварцевого агломерата, фартуком цвета металлик, фартуком из стеклянной плитки, техникой из нержавеющей стали, полом из керамогранита, островом, бежевым полом и белой столешницей с
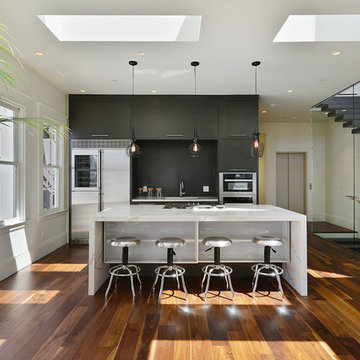
Built and Photographed by Master Builders SF.
Пример оригинального дизайна: прямая кухня-гостиная среднего размера в современном стиле с плоскими фасадами, темными деревянными фасадами, черным фартуком, техникой из нержавеющей стали, островом, врезной мойкой, мраморной столешницей, темным паркетным полом, коричневым полом, белой столешницей и окном
Пример оригинального дизайна: прямая кухня-гостиная среднего размера в современном стиле с плоскими фасадами, темными деревянными фасадами, черным фартуком, техникой из нержавеющей стали, островом, врезной мойкой, мраморной столешницей, темным паркетным полом, коричневым полом, белой столешницей и окном

The new pantry is located where the old pantry was housed. The exisitng pantry contained standard wire shelves and bi-fold doors on a basic 18" deep closet. The homeowner wanted a place for deocorative storage, so without changing the footprint, we were able to create a more functional, more accessible and definitely more beautiful pantry!
Alex Claney Photography, LauraDesignCo for photo staging
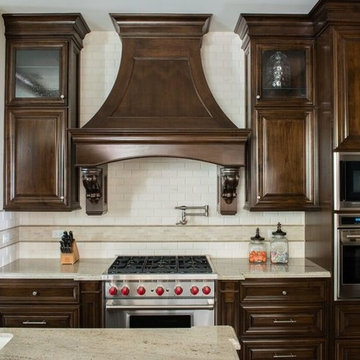
На фото: огромная кухня в классическом стиле с обеденным столом, темными деревянными фасадами, фартуком из плитки кабанчик, техникой из нержавеющей стали и островом
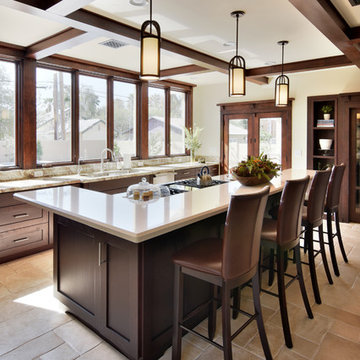
Interior Design: Moxie Design Studio LLC
Architect: Stephanie Espinoza
Construction: Pankow Construction
Стильный дизайн: большая кухня в стиле кантри с кладовкой, двойной мойкой, фасадами в стиле шейкер, темными деревянными фасадами, столешницей из акрилового камня, техникой из нержавеющей стали, полом из травертина и островом - последний тренд
Стильный дизайн: большая кухня в стиле кантри с кладовкой, двойной мойкой, фасадами в стиле шейкер, темными деревянными фасадами, столешницей из акрилового камня, техникой из нержавеющей стали, полом из травертина и островом - последний тренд
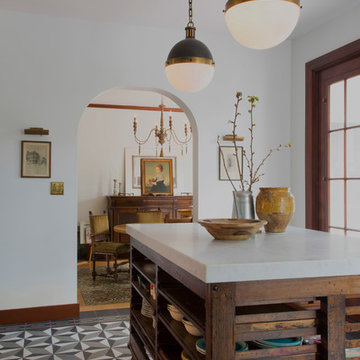
The kitchen was opened up to the former library which is now the new dining room. Photo by Scott Longwinter
Стильный дизайн: большая угловая кухня в стиле фьюжн с кладовкой, врезной мойкой, фасадами в стиле шейкер, темными деревянными фасадами, столешницей из талькохлорита, белым фартуком, фартуком из керамической плитки, цветной техникой, бетонным полом и островом - последний тренд
Стильный дизайн: большая угловая кухня в стиле фьюжн с кладовкой, врезной мойкой, фасадами в стиле шейкер, темными деревянными фасадами, столешницей из талькохлорита, белым фартуком, фартуком из керамической плитки, цветной техникой, бетонным полом и островом - последний тренд
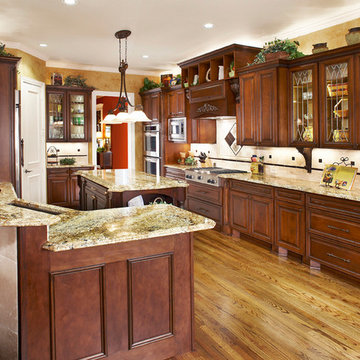
Euro Design Build is the premier design and home remodeling company servicing Dallas and the greater Dallas region. We specialize in kitchen remodeling, bathroom remodeling, interior remodeling, home additions, custom cabinetry, exterior remodeling, and many other services.
Ken Vaughan
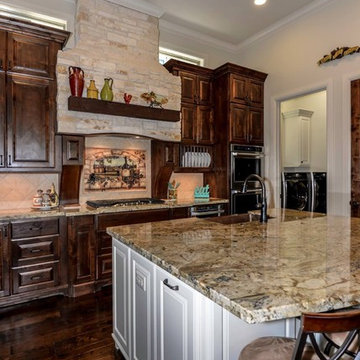
This Tuscan style kitchen is beautiful with the stone vent hood, granite, custom cabinets and a large island to sit and visit while someone is cooking.
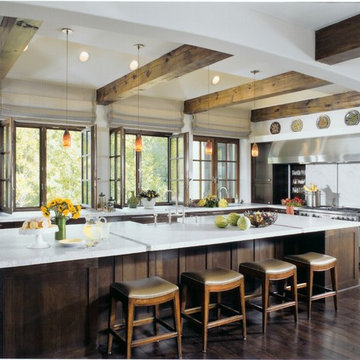
На фото: большая угловая кухня в стиле неоклассика (современная классика) с темными деревянными фасадами, белым фартуком, техникой из нержавеющей стали, темным паркетным полом, островом, обеденным столом, фасадами в стиле шейкер, коричневым полом и окном

The efficient concentration of functions in the center of the kitchen rendered vast available space, expanding circulation all around the island and its surrounds.
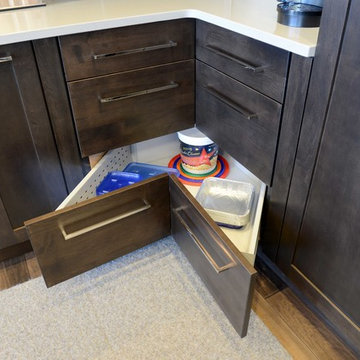
Robb Siverson Photography
Стильный дизайн: большая угловая кухня-гостиная в стиле модернизм с фасадами в стиле шейкер, темными деревянными фасадами, столешницей из кварцевого агломерата, серым фартуком, техникой из нержавеющей стали, паркетным полом среднего тона и островом - последний тренд
Стильный дизайн: большая угловая кухня-гостиная в стиле модернизм с фасадами в стиле шейкер, темными деревянными фасадами, столешницей из кварцевого агломерата, серым фартуком, техникой из нержавеющей стали, паркетным полом среднего тона и островом - последний тренд

Paul Dyer
На фото: большая отдельная, угловая кухня в современном стиле с врезной мойкой, плоскими фасадами, темными деревянными фасадами, серым фартуком, фартуком из металлической плитки, техникой из нержавеющей стали, островом, столешницей из талькохлорита, светлым паркетным полом и серой столешницей
На фото: большая отдельная, угловая кухня в современном стиле с врезной мойкой, плоскими фасадами, темными деревянными фасадами, серым фартуком, фартуком из металлической плитки, техникой из нержавеющей стали, островом, столешницей из талькохлорита, светлым паркетным полом и серой столешницей

These clients came to my office looking for an architect who could design their "empty nest" home that would be the focus of their soon to be extended family. A place where the kids and grand kids would want to hang out: with a pool, open family room/ kitchen, garden; but also one-story so there wouldn't be any unnecessary stairs to climb. They wanted the design to feel like "old Pasadena" with the coziness and attention to detail that the era embraced. My sensibilities led me to recall the wonderful classic mansions of San Marino, so I designed a manor house clad in trim Bluestone with a steep French slate roof and clean white entry, eave and dormer moldings that would blend organically with the future hardscape plan and thoughtfully landscaped grounds.
The site was a deep, flat lot that had been half of the old Joan Crawford estate; the part that had an abandoned swimming pool and small cabana. I envisioned a pavilion filled with natural light set in a beautifully planted park with garden views from all sides. Having a one-story house allowed for tall and interesting shaped ceilings that carved into the sheer angles of the roof. The most private area of the house would be the central loggia with skylights ensconced in a deep woodwork lattice grid and would be reminiscent of the outdoor “Salas” found in early Californian homes. The family would soon gather there and enjoy warm afternoons and the wonderfully cool evening hours together.
Working with interior designer Jeffrey Hitchcock, we designed an open family room/kitchen with high dark wood beamed ceilings, dormer windows for daylight, custom raised panel cabinetry, granite counters and a textured glass tile splash. Natural light and gentle breezes flow through the many French doors and windows located to accommodate not only the garden views, but the prevailing sun and wind as well. The graceful living room features a dramatic vaulted white painted wood ceiling and grand fireplace flanked by generous double hung French windows and elegant drapery. A deeply cased opening draws one into the wainscot paneled dining room that is highlighted by hand painted scenic wallpaper and a barrel vaulted ceiling. The walnut paneled library opens up to reveal the waterfall feature in the back garden. Equally picturesque and restful is the view from the rotunda in the master bedroom suite.
Architect: Ward Jewell Architect, AIA
Interior Design: Jeffrey Hitchcock Enterprises
Contractor: Synergy General Contractors, Inc.
Landscape Design: LZ Design Group, Inc.
Photography: Laura Hull
Кухня с темными деревянными фасадами и островом – фото дизайна интерьера
6