Кухня с темными деревянными фасадами и окном – фото дизайна интерьера
Сортировать:
Бюджет
Сортировать:Популярное за сегодня
41 - 60 из 190 фото
1 из 3
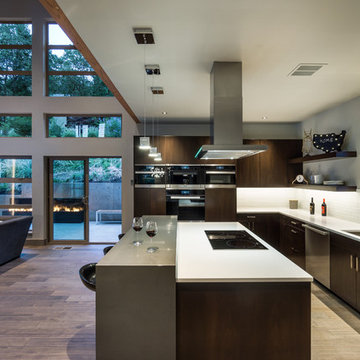
Designed by Jordan Iverson
Photographed by Darius Kuzmickas
На фото: кухня-гостиная в современном стиле с врезной мойкой, плоскими фасадами, темными деревянными фасадами, белым фартуком, техникой из нержавеющей стали, паркетным полом среднего тона, островом, барной стойкой и окном
На фото: кухня-гостиная в современном стиле с врезной мойкой, плоскими фасадами, темными деревянными фасадами, белым фартуком, техникой из нержавеющей стали, паркетным полом среднего тона, островом, барной стойкой и окном
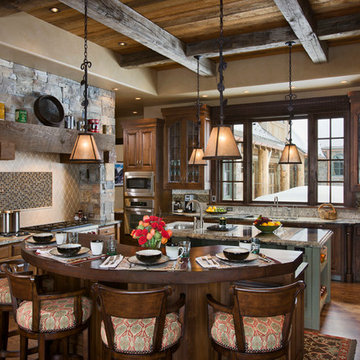
Roger Wade Studio
Пример оригинального дизайна: п-образная кухня в стиле рустика с обеденным столом, фасадами с выступающей филенкой, темными деревянными фасадами, деревянной столешницей, разноцветным фартуком, фартуком из плитки мозаики, техникой из нержавеющей стали и окном
Пример оригинального дизайна: п-образная кухня в стиле рустика с обеденным столом, фасадами с выступающей филенкой, темными деревянными фасадами, деревянной столешницей, разноцветным фартуком, фартуком из плитки мозаики, техникой из нержавеющей стали и окном
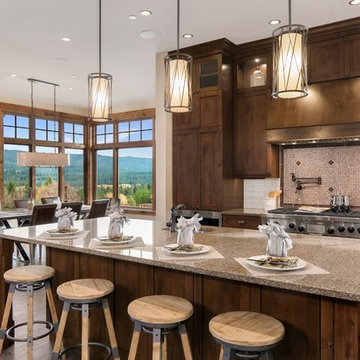
Свежая идея для дизайна: кухня в стиле рустика с островом, темными деревянными фасадами, техникой из нержавеющей стали, коричневым полом, обеденным столом, врезной мойкой, фасадами в стиле шейкер, разноцветным фартуком, паркетным полом среднего тона, барной стойкой и окном - отличное фото интерьера

На фото: огромная кухня в стиле рустика с с полувстраиваемой мойкой (с передним бортиком), плоскими фасадами, темными деревянными фасадами, деревянной столешницей, коричневым фартуком, техникой под мебельный фасад, темным паркетным полом, двумя и более островами, фартуком из дерева, коричневым полом и окном с
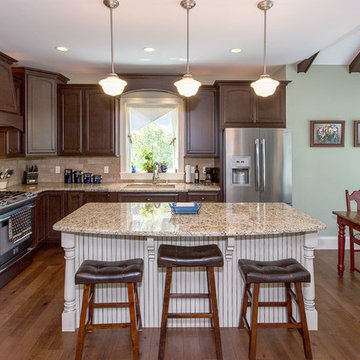
Стильный дизайн: угловая кухня в классическом стиле с обеденным столом, врезной мойкой, фасадами с утопленной филенкой, темными деревянными фасадами, гранитной столешницей, бежевым фартуком, фартуком из каменной плитки, техникой из нержавеющей стали и окном - последний тренд
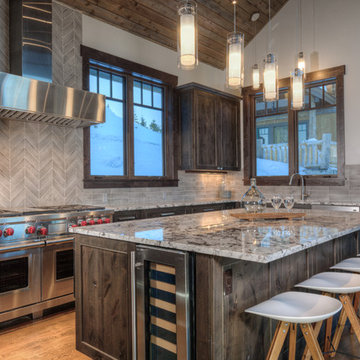
Peak Photography
Стильный дизайн: угловая кухня в стиле рустика с фасадами с утопленной филенкой, темными деревянными фасадами, серым фартуком, техникой из нержавеющей стали, паркетным полом среднего тона, островом, разноцветной столешницей и окном - последний тренд
Стильный дизайн: угловая кухня в стиле рустика с фасадами с утопленной филенкой, темными деревянными фасадами, серым фартуком, техникой из нержавеющей стали, паркетным полом среднего тона, островом, разноцветной столешницей и окном - последний тренд

A Cool and Moody Kitchen
AS SEEN ON: SEASON 3, EPISODE 7 OF MASTERS OF FLIP
The perfect place for a hot cup of coffee on a rainy day, the custom kitchen in this modern-meets-industrial home is dark, stormy, and full of character.
Polished slate countertops team up with the dark Wren stain on our Gallatin cabinets to create a moody take on modern style. The upper cabinets feature unique up-open hinged doors that add an unexpected element while floating shelves let the penny tile on the backsplash shine. Greenery, copper trinkets, and small clay pots add eye-catching detail throughout the space, creating a curated yet comfortable atmosphere.
To maintain the sleek design that this space works so hard for, all of those crucial – yet perhaps not so stylish – amenities are tucked away in the base cabinets, including an under counter microwave unit and a lazy susan in the corner cabinets.

Пример оригинального дизайна: угловая кухня среднего размера в стиле ретро с врезной мойкой, плоскими фасадами, темными деревянными фасадами, разноцветным фартуком, фартуком из удлиненной плитки, техникой из нержавеющей стали, светлым паркетным полом, островом, обеденным столом, столешницей из кварцевого агломерата, коричневым полом и окном
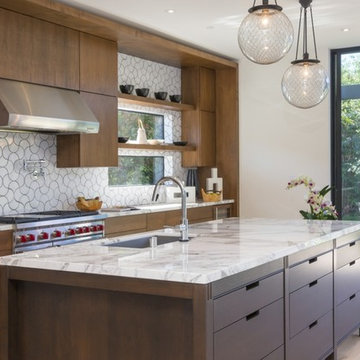
White, bright and modern, this sleek kitchen design makes a statement with pattern.
Shooting LA
Источник вдохновения для домашнего уюта: параллельная кухня в современном стиле с врезной мойкой, плоскими фасадами, темными деревянными фасадами, мраморной столешницей, белым фартуком, фартуком из керамической плитки, техникой из нержавеющей стали, светлым паркетным полом, островом и окном
Источник вдохновения для домашнего уюта: параллельная кухня в современном стиле с врезной мойкой, плоскими фасадами, темными деревянными фасадами, мраморной столешницей, белым фартуком, фартуком из керамической плитки, техникой из нержавеющей стали, светлым паркетным полом, островом и окном

На фото: угловая кухня-гостиная среднего размера в стиле рустика с врезной мойкой, фасадами с утопленной филенкой, разноцветным фартуком, техникой из нержавеющей стали, островом, темными деревянными фасадами, фартуком из каменной плитки, полом из травертина, серым полом и окном
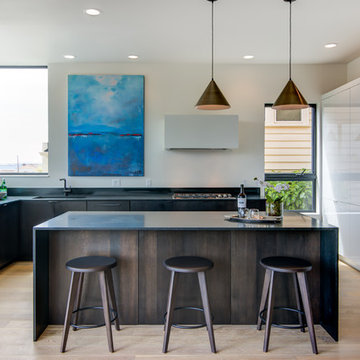
Kitchen Island and Base Cabinetry: DeWils Cabinetry. Taurus Door Style. Wood Species - Quarter Sawn White Oak.
Pantry and Refrigerator Wall Cabinets. Bellmont Cabinetry 1900 Series. Lustro Door Style in White Acrylic with matching acrylic edge.
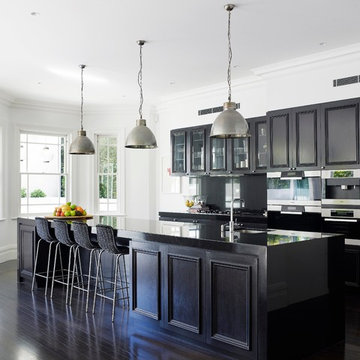
На фото: параллельная кухня в классическом стиле с фасадами с утопленной филенкой, темными деревянными фасадами, техникой из нержавеющей стали, темным паркетным полом, островом и окном с
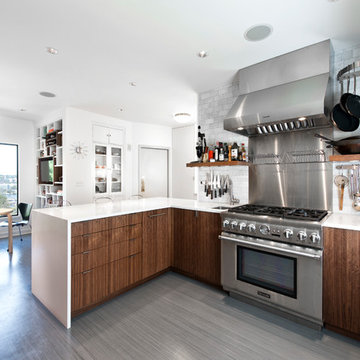
The breakfast area adjoins the clean and open cooking and prep area with easy access to all cooking equipment. The floors are Marmoleum, and provide a sustainable and easy to clean surface.
Photography by Ocular Proof.
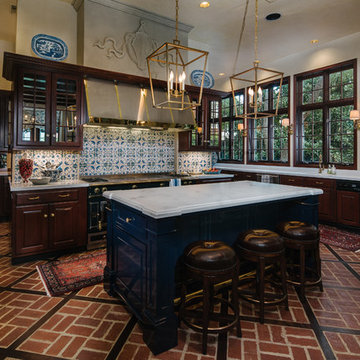
На фото: кухня в классическом стиле с стеклянными фасадами, темными деревянными фасадами, разноцветным фартуком, черной техникой, кирпичным полом, островом и окном
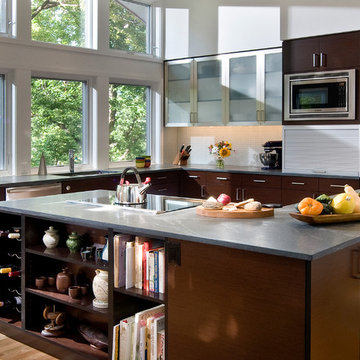
Architects, Arch11
www.danieloconnorphoto.com
На фото: угловая кухня в современном стиле с плоскими фасадами, темными деревянными фасадами и окном с
На фото: угловая кухня в современном стиле с плоскими фасадами, темными деревянными фасадами и окном с
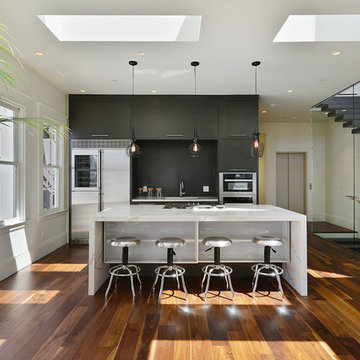
Built and Photographed by Master Builders SF.
Пример оригинального дизайна: прямая кухня-гостиная среднего размера в современном стиле с плоскими фасадами, темными деревянными фасадами, черным фартуком, техникой из нержавеющей стали, островом, врезной мойкой, мраморной столешницей, темным паркетным полом, коричневым полом, белой столешницей и окном
Пример оригинального дизайна: прямая кухня-гостиная среднего размера в современном стиле с плоскими фасадами, темными деревянными фасадами, черным фартуком, техникой из нержавеющей стали, островом, врезной мойкой, мраморной столешницей, темным паркетным полом, коричневым полом, белой столешницей и окном
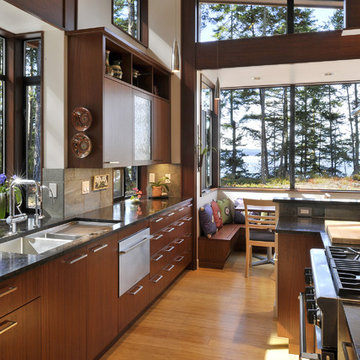
Идея дизайна: параллельная кухня в современном стиле с двойной мойкой, обеденным столом, плоскими фасадами, темными деревянными фасадами, техникой из нержавеющей стали и окном

Источник вдохновения для домашнего уюта: большая отдельная, угловая кухня в средиземноморском стиле с врезной мойкой, фасадами с выступающей филенкой, темными деревянными фасадами, столешницей из талькохлорита, красным фартуком, фартуком из кирпича, техникой под мебельный фасад, темным паркетным полом, островом, коричневым полом, красной столешницей и окном
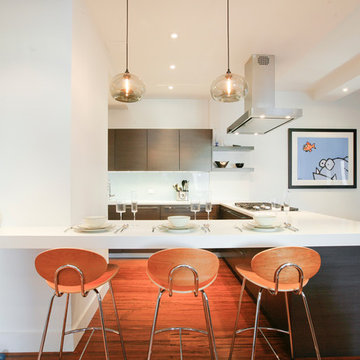
Going house hunting to find the dream home is difficult in every aspect, especially in NYC. The first apartment may have a feature that the other has but very rarely will one place have all. Most important is making sure the location and size works and everything else can be incorporated later. As the apartment our clients selected was "move in" condition its surely was not for what they work looking for in creating their dream home. We first started by creating a "wish list" of all of the essentials, which included; open kitchen, walk in closet, office space , larger master bathroom with stand up shower and soaking tub. With creating many different floor plan options, the only way we would achieve this was by sacrificing the 3rd bedroom. At this stage the 3rd bedroom was very easy for them to sacrifice as it gave them all of the wish list for now. In the future ,they could easily take the square footage from the new oversized living room and add that 3rd bedroom if it were necessary. Our first goal in the demolition stage was to remove all existing interior partition walls and start with a fresh new slate. By removing the existing kitchen walls the New Kitchen layout now combines it with the living room. The cabinetry is 2 tone color, flat slab doors for the modern look. State of the art appliances were installed; Integrated panels were installed on the fridge, wall oven, microwave, cook top. The sink is the ultimate chefs prep station sliding butcher block with bowls that slide over the sink. A garage cabinet was installed to conceal smaller appliances. The cantilever counter top adds the additional seating space for guests while keeping the bottom portion open for the view. The existing walk in closet was relocated to achieve the New Master Bathroom, Combining the spaces now gave us the option to add all the features. Floating vanity with double sinks, soaking tub, stand up shower. The glossy rectified tiles used are 12x36 and when installed make the grout line disappear and make it look like a solid wall. The chocolate floor tiles are randomly staggered then wrap up the tub platform and continue up one wall to create an accent. No tile edge was used but all tiles that meet on a 90 degree outside corner are mitered; tub platform, walls and shower niches. Heated floors were installed to keep the feet warm on the cold winter days. In the Master Bedroom we built a bed frame accent wall. Serves for multiple functions; eliminates night stands by using the niches for alarm clock / phone charger station, lights were added inside the niches for accent lights and raised wall paper was used to finish this beautiful feature. Each his and hers niche has an outlet, 4 way switch for the accent lights and 4 way switch for the recessed lights above when they are done reading in bed. Custom steps were built for easy up and down off the bed for the little puppies that could not possibly make the jump up. Other features throughout the apartment include; New bamboo floors throughout. Since the concrete ceiling slab cannot be chopped , soffits and drop ceilings were built throughout the apartment to accommodate recessed lights. Low voltage recessed lights were used with multiple zone dimmers for energy efficiency. Remote operated shades were installed The overall design was for the apartment was modern, simple lines and true elegance. The newly renovated apartment will be enjoyed by them, friends and family for many years to come...
edit
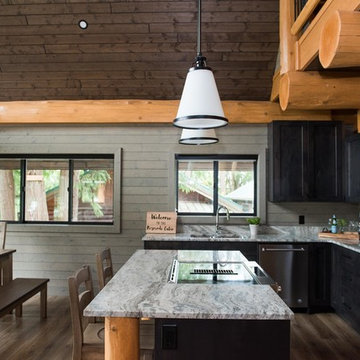
Gorgeous custom rental cabins built for the Sandpiper Resort in Harrison Mills, BC. Some key features include timber frame, quality Woodtone siding, and interior design finishes to create a luxury cabin experience. Photo by Brooklyn D Photography
Кухня с темными деревянными фасадами и окном – фото дизайна интерьера
3