Кухня с темными деревянными фасадами и мраморным полом – фото дизайна интерьера
Сортировать:
Бюджет
Сортировать:Популярное за сегодня
121 - 140 из 1 481 фото
1 из 3
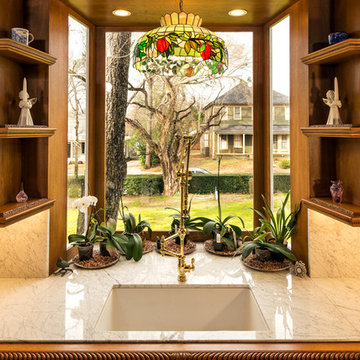
На фото: угловая кухня среднего размера в стиле кантри с обеденным столом, врезной мойкой, фасадами с утопленной филенкой, темными деревянными фасадами, мраморной столешницей, белым фартуком, фартуком из каменной плиты, техникой из нержавеющей стали, мраморным полом и островом с
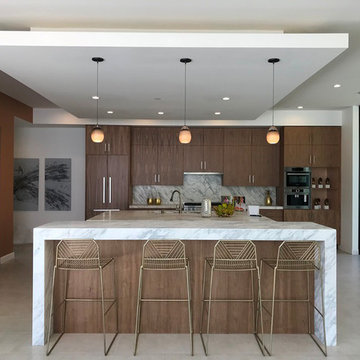
Стильный дизайн: прямая кухня среднего размера в современном стиле с обеденным столом, плоскими фасадами, темными деревянными фасадами, мраморной столешницей, серым фартуком, фартуком из каменной плиты, техникой под мебельный фасад, мраморным полом, островом, серым полом и серой столешницей - последний тренд
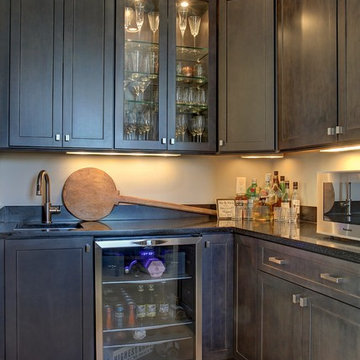
Doug Aylsworth of Still Capture Photography
На фото: прямая кухня в стиле модернизм с обеденным столом, врезной мойкой, фасадами в стиле шейкер, темными деревянными фасадами, мраморной столешницей, бежевым фартуком, техникой из нержавеющей стали, мраморным полом и островом
На фото: прямая кухня в стиле модернизм с обеденным столом, врезной мойкой, фасадами в стиле шейкер, темными деревянными фасадами, мраморной столешницей, бежевым фартуком, техникой из нержавеющей стали, мраморным полом и островом
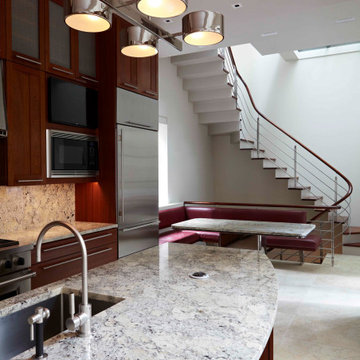
Пример оригинального дизайна: угловая кухня-гостиная в современном стиле с врезной мойкой, фасадами в стиле шейкер, темными деревянными фасадами, мраморной столешницей, серым фартуком, фартуком из мрамора, техникой из нержавеющей стали, мраморным полом, островом, серой столешницей и серым полом
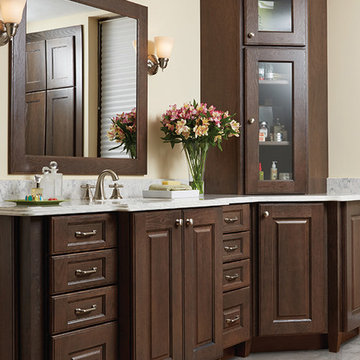
Oak Thomas door style by Mid Continent Cabinetry in Slate with Black Glaze.
Свежая идея для дизайна: кухня среднего размера в классическом стиле с фасадами с выступающей филенкой, темными деревянными фасадами, серым полом и мраморным полом - отличное фото интерьера
Свежая идея для дизайна: кухня среднего размера в классическом стиле с фасадами с выступающей филенкой, темными деревянными фасадами, серым полом и мраморным полом - отличное фото интерьера
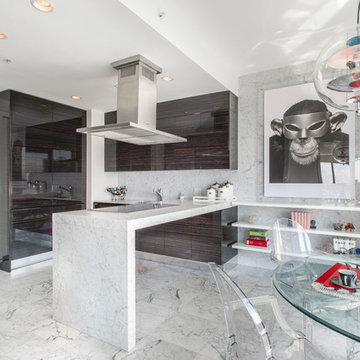
Located in one of the Ritz residential towers in Boston, the project was a complete renovation. The design and scope of work included the entire residence from marble flooring throughout, to movement of walls, new kitchen, bathrooms, all furnishings, lighting, closets, artwork and accessories. Smart home sound and wifi integration throughout including concealed electronic window treatments.
The challenge for the final project design was multifaceted. First and foremost to maintain a light, sheer appearance in the main open areas, while having a considerable amount of seating for living, dining and entertaining purposes. All the while giving an inviting peaceful feel,
and never interfering with the view which was of course the piece de resistance throughout.
Bringing a unique, individual feeling to each of the private rooms to surprise and stimulate the eye while navigating through the residence was also a priority and great pleasure to work on, while incorporating small details within each room to bind the flow from area to area which would not be necessarily obvious to the eye, but palpable in our minds in a very suttle manner. The combination of luxurious textures throughout brought a third dimension into the environments, and one of the many aspects that made the project so exceptionally unique, and a true pleasure to have created. Reach us www.themorsoncollection.com
Photography by Elevin Studio.
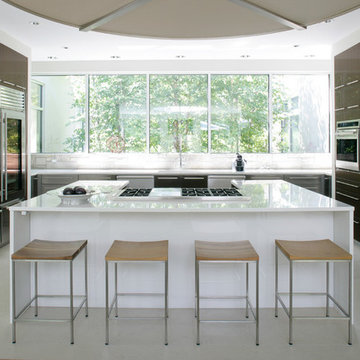
The kitchen and breakfast area are kept simple and modern, featuring glossy flat panel cabinets, modern appliances and finishes, as well as warm woods. The dining area was also given a modern feel, but we incorporated strong bursts of red-orange accents. The organic wooden table, modern dining chairs, and artisan lighting all come together to create an interesting and picturesque interior.
Project Location: The Hamptons. Project designed by interior design firm, Betty Wasserman Art & Interiors. From their Chelsea base, they serve clients in Manhattan and throughout New York City, as well as across the tri-state area and in The Hamptons.
For more about Betty Wasserman, click here: https://www.bettywasserman.com/
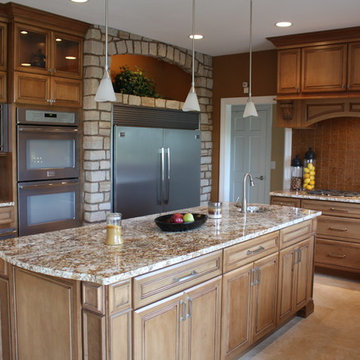
На фото: большая п-образная кухня в классическом стиле с обеденным столом, врезной мойкой, фасадами с выступающей филенкой, темными деревянными фасадами, столешницей из ламината, коричневым фартуком, фартуком из стеклянной плитки, техникой из нержавеющей стали, мраморным полом и островом
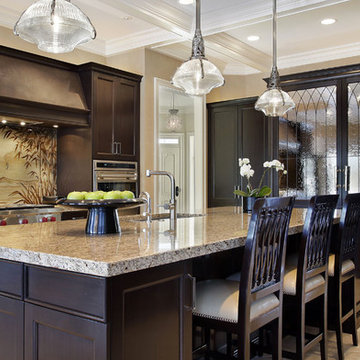
На фото: п-образная кухня среднего размера в морском стиле с обеденным столом, монолитной мойкой, фасадами с утопленной филенкой, темными деревянными фасадами, гранитной столешницей, разноцветным фартуком, техникой из нержавеющей стали, мраморным полом и островом
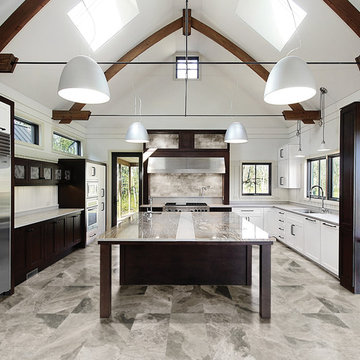
Phantasie Gray Marble Kitchen Floor
Идея дизайна: большая п-образная кухня-гостиная в современном стиле с врезной мойкой, фасадами в стиле шейкер, темными деревянными фасадами, гранитной столешницей, серым фартуком, фартуком из мрамора, техникой из нержавеющей стали, мраморным полом, островом и серым полом
Идея дизайна: большая п-образная кухня-гостиная в современном стиле с врезной мойкой, фасадами в стиле шейкер, темными деревянными фасадами, гранитной столешницей, серым фартуком, фартуком из мрамора, техникой из нержавеющей стали, мраморным полом, островом и серым полом
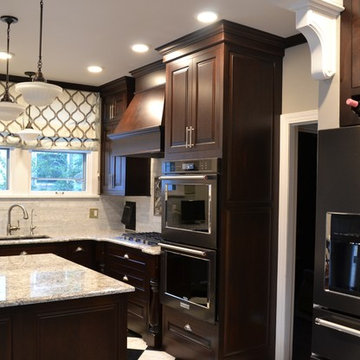
The kitchen layout was a bit of a challenge with 5 doorways and 1 large window to contend with, leaving little wall space to work with. A center island is a perfect solution to offer storage, while cabinets reaching the ceiling offer storage solutions above the double wall ovens and the refrigerator.
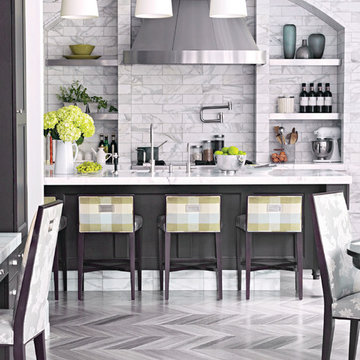
This expansive kitchen was done by Bilotta senior designer in collaboration with Nancy Epstein, founder and CEO of Artistic Tile, for Nancy’s son and daughter-in-law’s home. Frameless Rutt Regency cabinetry is featured in two different finishes: linen white paint on the perimeter and stained walnut on the island. Almost all surfaces are Calacatta Gold marble but in a variety of formats and finishes, obviously all by Artistic Tile. The backsplash, including the dramatic arched wall the houses the range and hood, features elongated brick tiles with a honed finish. The underside of the arch is lined with polished mosaics and the countertops are 2” thick slabs, polished. The flooring is the only surface in a different material – for that they used Artistic Tile’s “Vestige Ash”, a limestone with a brushed finish in a chevron pattern that creates texture and really shows the stone’s veining. In an article in Traditional Home, written by Amy Elbert, Nancy commented, “Everything has some weight, some girth to it. A common design mistake is making things too skinny. You want to feel the tile’s majesty and its beauty.” Rita added, “We always played with a delicate balance between contemporary and traditional elements.” The two stainless steel undermount sinks are Franke with Dornbracht faucets. There are various different work zones making it also a very functional space, aside from being sophisticated and elegant overall. There is the cooking area with the 36” range and custom hood on one wall; the island holds the main sink and a dishwasher; another wall houses the full height, 36” wide stainless steel refrigerator and freezer; and the sink wall (with a beautiful view to the backyard) has another dishwasher as well as refrigerator drawers. The circular dining table for six is by Zoffany and the chairs are “Normandie” by Artistic Frame with Duralee fabric.
Photo Credit Francesco Lagnese
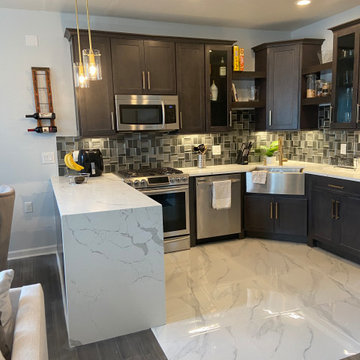
A beautiful redesign makes this a modern sleek kitchen with an open and functional space.
Свежая идея для дизайна: угловая кухня среднего размера в стиле модернизм с обеденным столом, с полувстраиваемой мойкой (с передним бортиком), фасадами в стиле шейкер, темными деревянными фасадами, столешницей из кварцевого агломерата, разноцветным фартуком, фартуком из стекла, техникой из нержавеющей стали, мраморным полом, полуостровом, белым полом и белой столешницей - отличное фото интерьера
Свежая идея для дизайна: угловая кухня среднего размера в стиле модернизм с обеденным столом, с полувстраиваемой мойкой (с передним бортиком), фасадами в стиле шейкер, темными деревянными фасадами, столешницей из кварцевого агломерата, разноцветным фартуком, фартуком из стекла, техникой из нержавеющей стали, мраморным полом, полуостровом, белым полом и белой столешницей - отличное фото интерьера
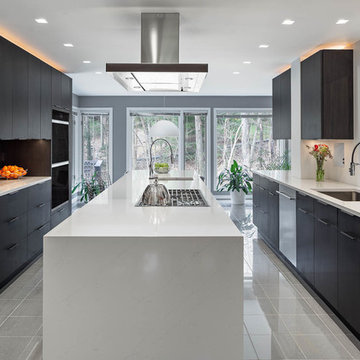
Modern bright kitchen that mixes dark and light to create a beautiful balance of light.
Источник вдохновения для домашнего уюта: большая п-образная кухня в современном стиле с одинарной мойкой, плоскими фасадами, темными деревянными фасадами, столешницей из кварцевого агломерата, техникой из нержавеющей стали, мраморным полом, островом, серым полом и белой столешницей
Источник вдохновения для домашнего уюта: большая п-образная кухня в современном стиле с одинарной мойкой, плоскими фасадами, темными деревянными фасадами, столешницей из кварцевого агломерата, техникой из нержавеющей стали, мраморным полом, островом, серым полом и белой столешницей
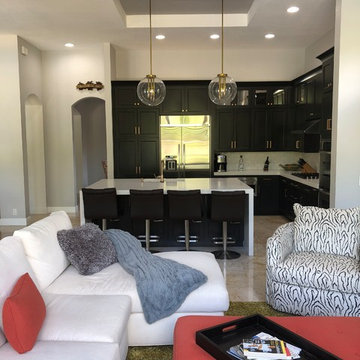
Идея дизайна: угловая кухня-гостиная среднего размера в стиле неоклассика (современная классика) с врезной мойкой, фасадами в стиле шейкер, темными деревянными фасадами, столешницей из кварцевого агломерата, белым фартуком, фартуком из мрамора, техникой из нержавеющей стали, мраморным полом, островом и белой столешницей
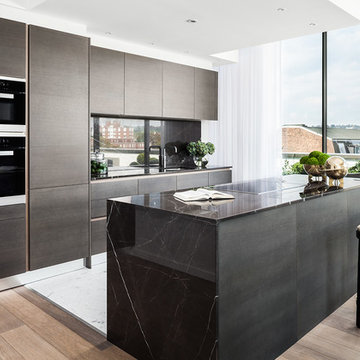
Italian Armony kitchen with worktop and splashback clad in grey marquina marble. We covered the bar stools in a geometric velvet. Photograph by David Butler
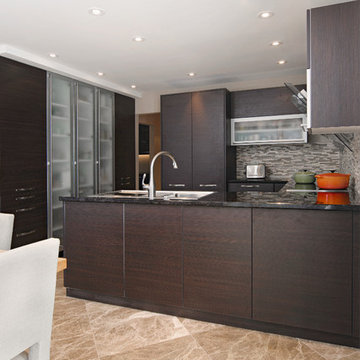
Designer: Rick Farrell
Photographer: Tim McLean
Пример оригинального дизайна: большая угловая кухня в современном стиле с обеденным столом, накладной мойкой, плоскими фасадами, темными деревянными фасадами, мраморной столешницей, серым фартуком, фартуком из стеклянной плитки, техникой из нержавеющей стали, мраморным полом, полуостровом и бежевым полом
Пример оригинального дизайна: большая угловая кухня в современном стиле с обеденным столом, накладной мойкой, плоскими фасадами, темными деревянными фасадами, мраморной столешницей, серым фартуком, фартуком из стеклянной плитки, техникой из нержавеющей стали, мраморным полом, полуостровом и бежевым полом
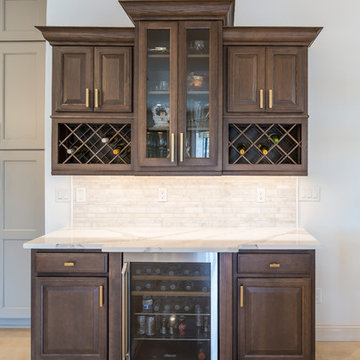
Источник вдохновения для домашнего уюта: угловая кухня среднего размера в стиле неоклассика (современная классика) с врезной мойкой, столешницей из кварцевого агломерата, белым фартуком, фартуком из мрамора, техникой из нержавеющей стали, островом, разноцветным полом, белой столешницей, обеденным столом, фасадами с выступающей филенкой, темными деревянными фасадами и мраморным полом
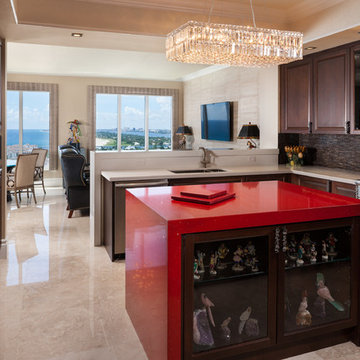
Scott B Smith
© Sargent Photography
На фото: п-образная кухня среднего размера в современном стиле с фасадами с выступающей филенкой, темными деревянными фасадами, коричневым фартуком, техникой из нержавеющей стали, обеденным столом, врезной мойкой, столешницей из кварцевого агломерата, мраморным полом, островом, бежевым полом и красной столешницей
На фото: п-образная кухня среднего размера в современном стиле с фасадами с выступающей филенкой, темными деревянными фасадами, коричневым фартуком, техникой из нержавеющей стали, обеденным столом, врезной мойкой, столешницей из кварцевого агломерата, мраморным полом, островом, бежевым полом и красной столешницей
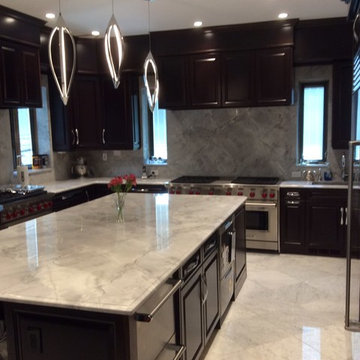
На фото: отдельная, п-образная кухня среднего размера в стиле неоклассика (современная классика) с врезной мойкой, фасадами с утопленной филенкой, темными деревянными фасадами, мраморной столешницей, разноцветным фартуком, фартуком из каменной плиты, техникой из нержавеющей стали, мраморным полом, островом и белым полом с
Кухня с темными деревянными фасадами и мраморным полом – фото дизайна интерьера
7