Кухня с темными деревянными фасадами и фартуком из стеклянной плитки – фото дизайна интерьера
Сортировать:
Бюджет
Сортировать:Популярное за сегодня
81 - 100 из 10 951 фото
1 из 3
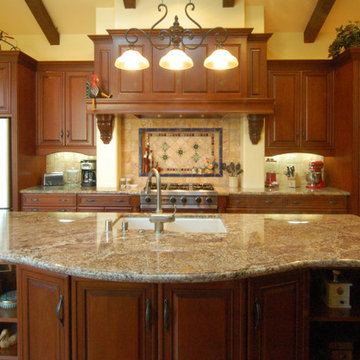
To create a feeling of Old World elegance for this home, we used cherry cabinets by Wood-Mode in a Cognac stain. Aligning the artfully shaped island with the focal point of the mantle style wood hood gives the space a structured symmetry that adds to the ethos.
Wood-Mode Fine Custom Cabinetry: Brookhaven's Pelham Manor
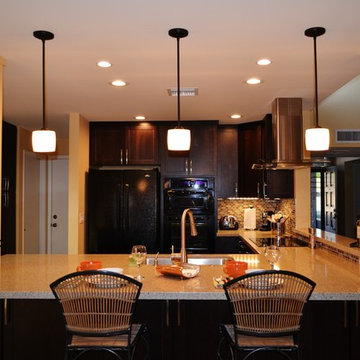
This previously boxed-in kitchen now has 39 inch tall wall cabinets and an eye-catching glass peninsula hood.
Стильный дизайн: п-образная кухня-гостиная среднего размера в стиле модернизм с врезной мойкой, фасадами с утопленной филенкой, темными деревянными фасадами, столешницей из кварцевого агломерата, разноцветным фартуком, фартуком из стеклянной плитки, черной техникой, полом из травертина и полуостровом - последний тренд
Стильный дизайн: п-образная кухня-гостиная среднего размера в стиле модернизм с врезной мойкой, фасадами с утопленной филенкой, темными деревянными фасадами, столешницей из кварцевого агломерата, разноцветным фартуком, фартуком из стеклянной плитки, черной техникой, полом из травертина и полуостровом - последний тренд
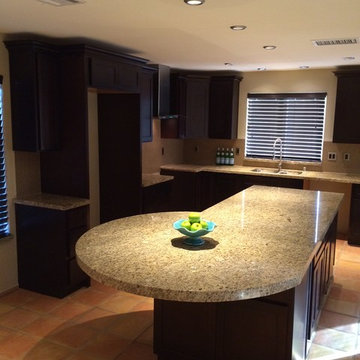
J. Johnson
На фото: маленькая п-образная кухня в современном стиле с обеденным столом, островом, фасадами в стиле шейкер, темными деревянными фасадами, гранитной столешницей, бежевым фартуком, фартуком из стеклянной плитки, техникой из нержавеющей стали, врезной мойкой и полом из терракотовой плитки для на участке и в саду
На фото: маленькая п-образная кухня в современном стиле с обеденным столом, островом, фасадами в стиле шейкер, темными деревянными фасадами, гранитной столешницей, бежевым фартуком, фартуком из стеклянной плитки, техникой из нержавеющей стали, врезной мойкой и полом из терракотовой плитки для на участке и в саду
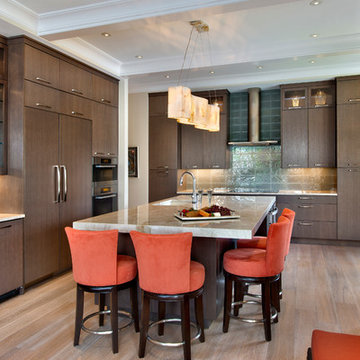
Идея дизайна: п-образная кухня в современном стиле с обеденным столом, плоскими фасадами, темными деревянными фасадами, бежевым фартуком, техникой под мебельный фасад, паркетным полом среднего тона, островом, врезной мойкой, столешницей из кварцевого агломерата и фартуком из стеклянной плитки
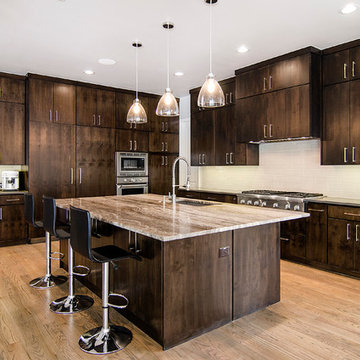
This gorgeous, contemporary custom home built in Dallas boast a beautiful stucco exterior, a backyard oasis and indoor-outdoor living. Gorgeous interior design and finish out from custom wood floors, modern design tile, slab front cabinetry, custom wine room to detailed light fixtures. Architectural Plans by Bob Anderson of Plan Solutions Architects, Layout Design and Management by Chad Hatfield, CR, CKBR. Interior Design by Lindy Jo Crutchfield, Allied ASID. Photography by Lauren Brown of Versatile Imaging.
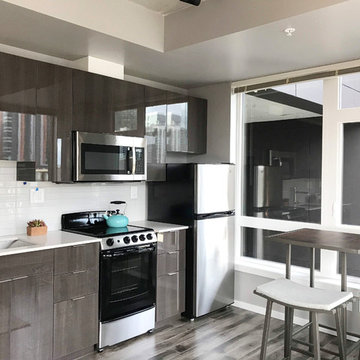
This compact, galley kitchen is fully functional and the apartment size appliances add a European flair. Small urban spaces like this require inginuity in interior design, maintaining the ability to move around comfortably within the space. O2 Belltown - Model Room #803, Seattle, WA, Belltown Design, Photography by Paula McHugh
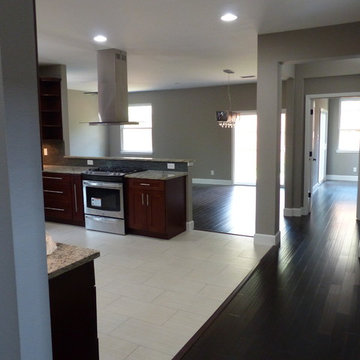
Пример оригинального дизайна: большая п-образная кухня-гостиная в стиле неоклассика (современная классика) с двойной мойкой, фасадами в стиле шейкер, темными деревянными фасадами, гранитной столешницей, серым фартуком, фартуком из стеклянной плитки, техникой из нержавеющей стали, полом из керамогранита, полуостровом и бежевым полом
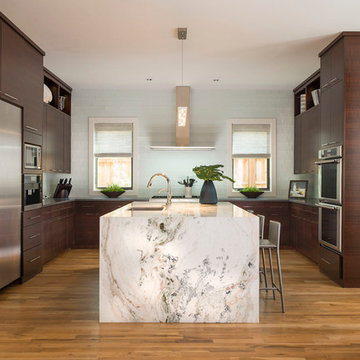
Westmere House by M-Gray Architecture. M-Gray is a Dallas-based architecture firm. Focusing on residential, this husband-wife duo strives to achieve a contemporary, yet lived-in style.
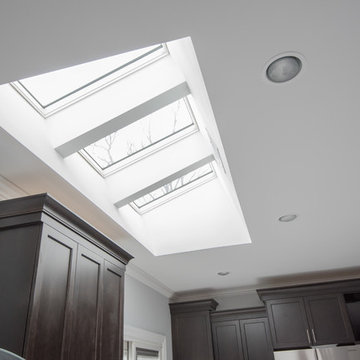
Design Services Provided - Architect was asked to convert this 1950's Split Level Style home into a Traditional Style home with a 2-story height grand entry foyer. The new design includes modern amenities such as a large 'Open Plan' kitchen, a family room, a home office, an oversized garage, spacious bedrooms with large closets, a second floor laundry room and a private master bedroom suite for the owners that includes two walk-in closets and a grand master bathroom with a vaulted ceiling. The Architect presented the new design using Professional 3D Design Software. This approach allowed the Owners to clearly understand the proposed design and secondly, it was beneficial to the Contractors who prepared Preliminary Cost Estimates. The construction duration was nine months and the project was completed in September 2015. The client is thrilled with the end results! We established a wonderful working relationship and a lifetime friendship. I am truly thankful for this opportunity to design this home and work with this client!
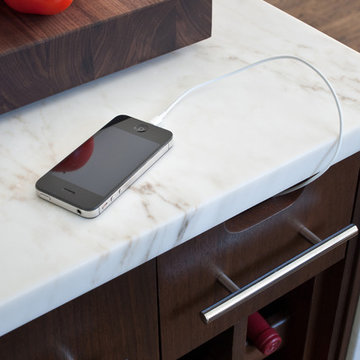
Ansel Olson
Пример оригинального дизайна: кухня в стиле модернизм с врезной мойкой, плоскими фасадами, темными деревянными фасадами, мраморной столешницей, белым фартуком, техникой из нержавеющей стали, темным паркетным полом, островом и фартуком из стеклянной плитки
Пример оригинального дизайна: кухня в стиле модернизм с врезной мойкой, плоскими фасадами, темными деревянными фасадами, мраморной столешницей, белым фартуком, техникой из нержавеющей стали, темным паркетным полом, островом и фартуком из стеклянной плитки
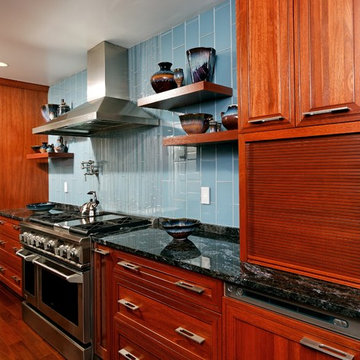
Designer: MJ Englert
Источник вдохновения для домашнего уюта: кухня в современном стиле с гранитной столешницей, техникой под мебельный фасад, фасадами с выступающей филенкой, темными деревянными фасадами, синим фартуком, фартуком из стеклянной плитки и красивой плиткой
Источник вдохновения для домашнего уюта: кухня в современном стиле с гранитной столешницей, техникой под мебельный фасад, фасадами с выступающей филенкой, темными деревянными фасадами, синим фартуком, фартуком из стеклянной плитки и красивой плиткой
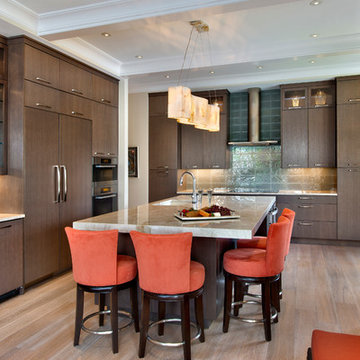
eat-in kitchen, pendent lights, glass tile, cook top, island, orange bar stools, glass cabinet door, lighted cabinets, light wood flooring, island sink, dark cabinets, recessed lights, painted ceiling beams, recessed lights, stainless steel range hood, granite counter
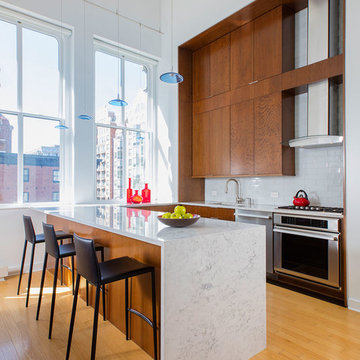
The kitchen takes advantage of abundant natural light, allowing the owners to fully enjoy urban living. Pendant lighting helps delineate the kitchen area within the open plan great room.
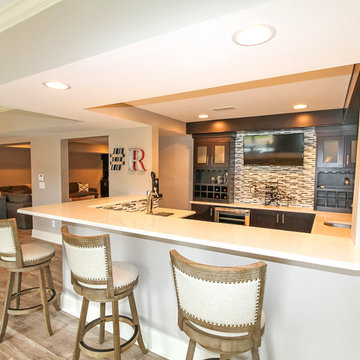
Bar top seating a a kitchenette in a walkout basement. Photos by Frick Fotos
Идея дизайна: маленькая п-образная кухня в стиле неоклассика (современная классика) с обеденным столом, одинарной мойкой, фасадами в стиле шейкер, темными деревянными фасадами, столешницей из кварцевого агломерата, фартуком из стеклянной плитки, техникой из нержавеющей стали и полом из керамической плитки без острова для на участке и в саду
Идея дизайна: маленькая п-образная кухня в стиле неоклассика (современная классика) с обеденным столом, одинарной мойкой, фасадами в стиле шейкер, темными деревянными фасадами, столешницей из кварцевого агломерата, фартуком из стеклянной плитки, техникой из нержавеющей стали и полом из керамической плитки без острова для на участке и в саду
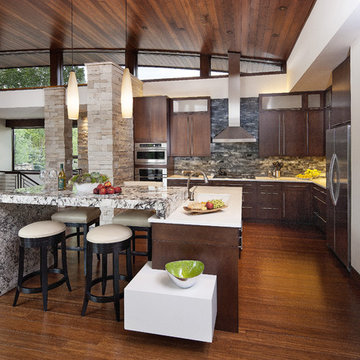
Jim Bartsch
Источник вдохновения для домашнего уюта: угловая кухня-гостиная в современном стиле с врезной мойкой, плоскими фасадами, темными деревянными фасадами, столешницей из кварцита, серым фартуком, фартуком из стеклянной плитки, техникой из нержавеющей стали, полом из бамбука и двумя и более островами
Источник вдохновения для домашнего уюта: угловая кухня-гостиная в современном стиле с врезной мойкой, плоскими фасадами, темными деревянными фасадами, столешницей из кварцита, серым фартуком, фартуком из стеклянной плитки, техникой из нержавеющей стали, полом из бамбука и двумя и более островами
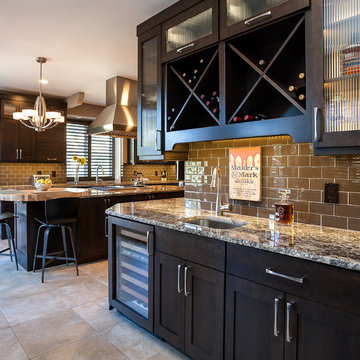
Full Kitchen Renovation project with Omega Custom cabinetry.
Master: Custom Cabinets by Omega
Maple wood, Dunkirk Door, Smokey Hills Stain with Iced top coat.
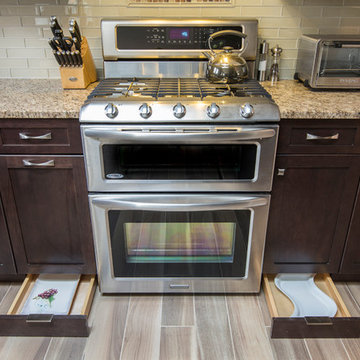
This small raised ranch kitchen makes a strong impression with dark cabinetry and a glass backsplash. The finishes, while neutral, are anything but boring. It’s a space that is small in scale but big on style.
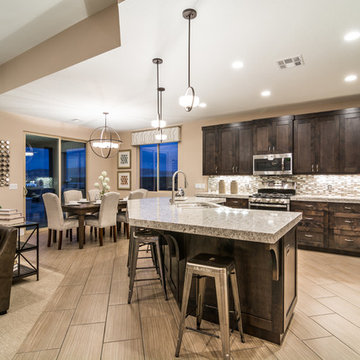
This is our current model for our community, Riverside Cliffs. This community is located along the tranquil Virgin River. This unique home gets better and better as you pass through the private front patio and into a gorgeous circular entry. The study conveniently located off the entry can also be used as a fourth bedroom. You will enjoy the bathroom accessible to both the study and another bedroom. A large walk-in closet is located inside the master bathroom. The great room, dining and kitchen area is perfect for family gathering. This home is beautiful inside and out.
Jeremiah Barber
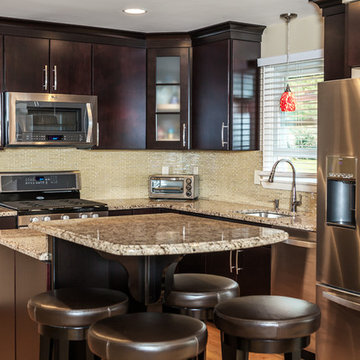
Modern, open and airy - a dream come true. Beautiful dark espresso WayPoint cabinets (maple). Reflective, opulence Daltile for the back-splash. Giallo granite with standard eased edge.
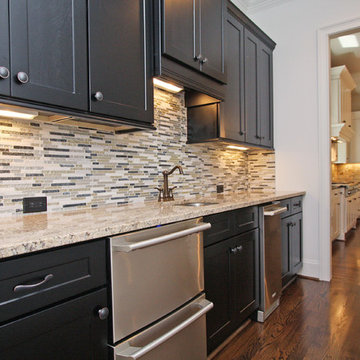
T&T Photos, Inc.
На фото: большая параллельная кухня в классическом стиле с кладовкой, врезной мойкой, фасадами с утопленной филенкой, темными деревянными фасадами, гранитной столешницей, фартуком из стеклянной плитки, техникой из нержавеющей стали, паркетным полом среднего тона и островом с
На фото: большая параллельная кухня в классическом стиле с кладовкой, врезной мойкой, фасадами с утопленной филенкой, темными деревянными фасадами, гранитной столешницей, фартуком из стеклянной плитки, техникой из нержавеющей стали, паркетным полом среднего тона и островом с
Кухня с темными деревянными фасадами и фартуком из стеклянной плитки – фото дизайна интерьера
5