Кухня с темными деревянными фасадами и фартуком из плитки кабанчик – фото дизайна интерьера
Сортировать:
Бюджет
Сортировать:Популярное за сегодня
121 - 140 из 8 812 фото
1 из 3
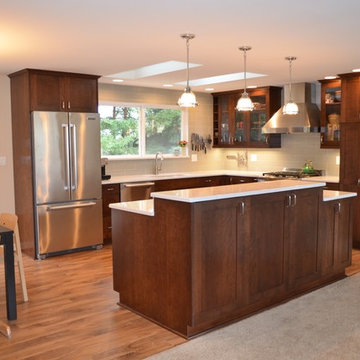
This open concept kitchen was exactly what the homeowners wanted. This space is now fully functional for their entertaining needs. With the kitchen open to the family room and dining space they can easily converse with each other instead of having to leave the kitchen.
Coast to Coast Design, LLC
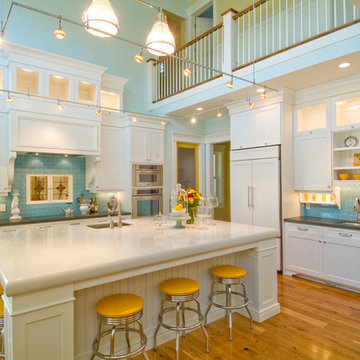
Идея дизайна: угловая кухня в морском стиле с фасадами с утопленной филенкой, темными деревянными фасадами, синим фартуком, фартуком из плитки кабанчик, техникой под мебельный фасад, паркетным полом среднего тона и островом
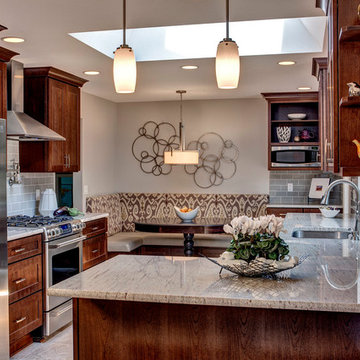
Photos by: John Willbanks
На фото: параллельная кухня среднего размера в классическом стиле с обеденным столом, врезной мойкой, фасадами в стиле шейкер, темными деревянными фасадами, серым фартуком, фартуком из плитки кабанчик и техникой из нержавеющей стали без острова
На фото: параллельная кухня среднего размера в классическом стиле с обеденным столом, врезной мойкой, фасадами в стиле шейкер, темными деревянными фасадами, серым фартуком, фартуком из плитки кабанчик и техникой из нержавеющей стали без острова
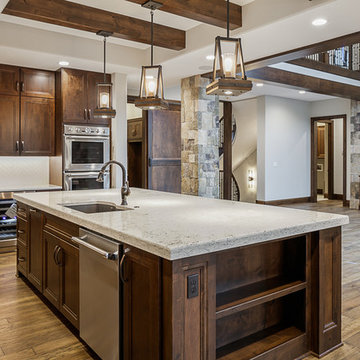
На фото: большая угловая кухня-гостиная в стиле кантри с врезной мойкой, фасадами с декоративным кантом, темными деревянными фасадами, гранитной столешницей, белым фартуком, фартуком из плитки кабанчик, техникой из нержавеющей стали, паркетным полом среднего тона, островом, коричневым полом и серой столешницей
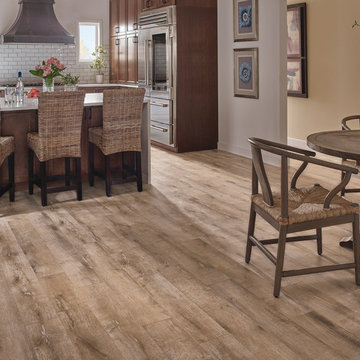
Свежая идея для дизайна: угловая кухня среднего размера в стиле неоклассика (современная классика) с обеденным столом, фасадами с утопленной филенкой, темными деревянными фасадами, столешницей из кварцевого агломерата, белым фартуком, фартуком из плитки кабанчик, техникой из нержавеющей стали, паркетным полом среднего тона, островом, коричневым полом и серой столешницей - отличное фото интерьера
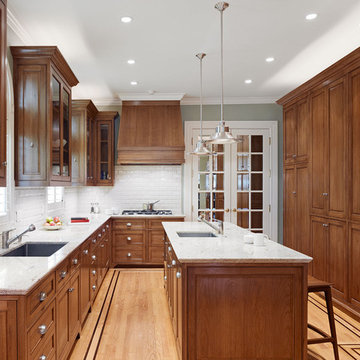
Пример оригинального дизайна: кухня в классическом стиле с фартуком из плитки кабанчик, врезной мойкой, фасадами с выступающей филенкой, темными деревянными фасадами, белым фартуком и гранитной столешницей
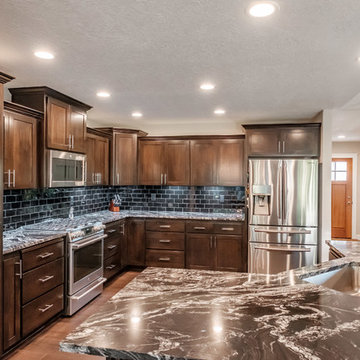
Marks In Time Photography
The kitchen is lit by recessed lighting. The countertops are granite which are highly patterned. The kitchen backsplash is black subway tile, which contrasts with the bright walls and stainless steel appliances.
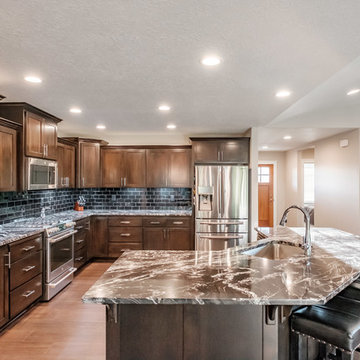
Marks In Time Photography
The kitchen is lit by recessed lighting. The countertops are granite which are highly patterned. The kitchen backsplash is black subway tile, which contrasts with the bright walls and stainless steel appliances.
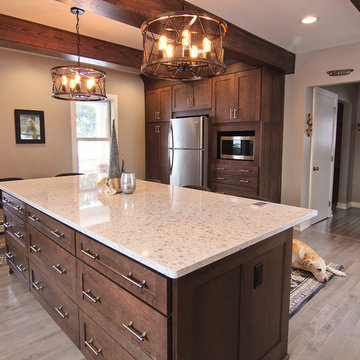
Kitchen Island, grey-stained oak Wellborn Cabinetry, Corian Quartz countertops, prefinished hardwood flooring.
Пример оригинального дизайна: большая отдельная, параллельная кухня в стиле неоклассика (современная классика) с врезной мойкой, фасадами в стиле шейкер, темными деревянными фасадами, столешницей из кварцевого агломерата, белым фартуком, фартуком из плитки кабанчик, техникой из нержавеющей стали, светлым паркетным полом, островом, серым полом и белой столешницей
Пример оригинального дизайна: большая отдельная, параллельная кухня в стиле неоклассика (современная классика) с врезной мойкой, фасадами в стиле шейкер, темными деревянными фасадами, столешницей из кварцевого агломерата, белым фартуком, фартуком из плитки кабанчик, техникой из нержавеющей стали, светлым паркетным полом, островом, серым полом и белой столешницей
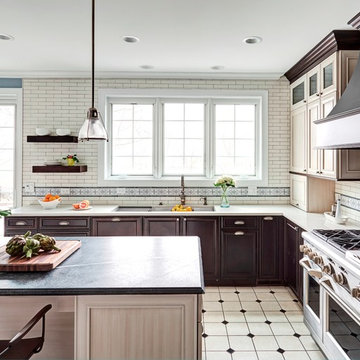
The goal of the project was to create a more functional kitchen, but to remodel with an eco-friendly approach. To minimize the waste going into the landfill, all the old cabinetry and appliances were donated, and the kitchen floor was kept intact because it was in great condition. The challenge was to design the kitchen around the existing floor and the natural soapstone the client fell in love with. The clients continued with the sustainable theme throughout the room with the new materials chosen: The back splash tiles are eco-friendly and hand-made in the USA.. The custom range hood was a beautiful addition to the kitchen. We maximized the counter space around the custom sink by extending the integral drain board above the dishwasher to create more prep space. In the adjacent laundry room, we continued the same color scheme to create a custom wall of cabinets to incorporate a hidden laundry shoot, and dog area. We also added storage around the washer and dryer including two different types of hanging for drying purposes.
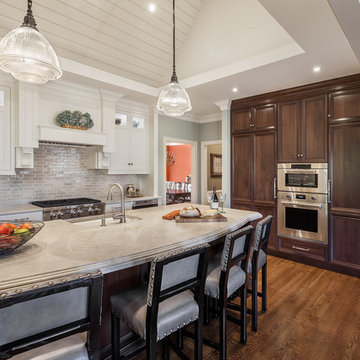
Inspiro 8 Studios
На фото: большая п-образная кухня в классическом стиле с обеденным столом, с полувстраиваемой мойкой (с передним бортиком), фасадами с декоративным кантом, темными деревянными фасадами, гранитной столешницей, бежевым фартуком, фартуком из плитки кабанчик, техникой под мебельный фасад, паркетным полом среднего тона и островом
На фото: большая п-образная кухня в классическом стиле с обеденным столом, с полувстраиваемой мойкой (с передним бортиком), фасадами с декоративным кантом, темными деревянными фасадами, гранитной столешницей, бежевым фартуком, фартуком из плитки кабанчик, техникой под мебельный фасад, паркетным полом среднего тона и островом
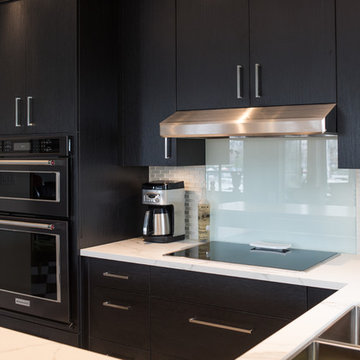
На фото: п-образная кухня среднего размера в стиле модернизм с обеденным столом, двойной мойкой, плоскими фасадами, темными деревянными фасадами, мраморной столешницей, бежевым фартуком, фартуком из плитки кабанчик, техникой из нержавеющей стали, полом из линолеума, полуостровом и черным полом
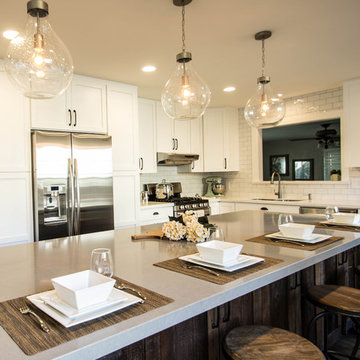
Modernized farmhouse-style kitchen with white shaker cabinets, subway tile, glass teardrop pendants, shiplap with floating shelves and a completely custom reclaimed wood island. We transformed this space by removing the wall between the kitchen and dining room to create a much more open and inviting kitchen. The island is made of redwood from an old barn in Livermore, CA, with custom steel trim work and barn door hardware made by Ridgecrest.
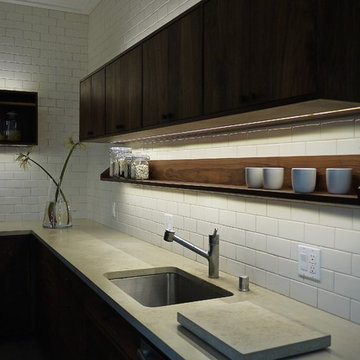
Kaimade
Источник вдохновения для домашнего уюта: отдельная, угловая кухня среднего размера в стиле модернизм с врезной мойкой, плоскими фасадами, темными деревянными фасадами, столешницей из известняка, белым фартуком, фартуком из плитки кабанчик, техникой из нержавеющей стали, полом из керамической плитки и островом
Источник вдохновения для домашнего уюта: отдельная, угловая кухня среднего размера в стиле модернизм с врезной мойкой, плоскими фасадами, темными деревянными фасадами, столешницей из известняка, белым фартуком, фартуком из плитки кабанчик, техникой из нержавеющей стали, полом из керамической плитки и островом
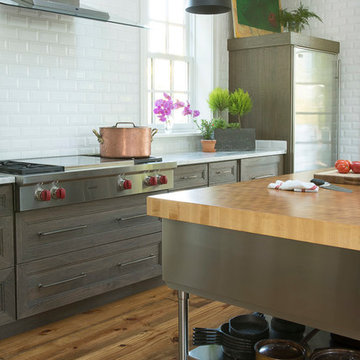
Studio 10Seven
Industrial Kitchen with wood stained cabinetry and stainless steel island with butcher block counter top. Industrial professional appliances, wide plank wood flooring, and subway tile. Stainless steel open shelving, stainless island on casters, Stainless steel appliances, and Stainless range hood.
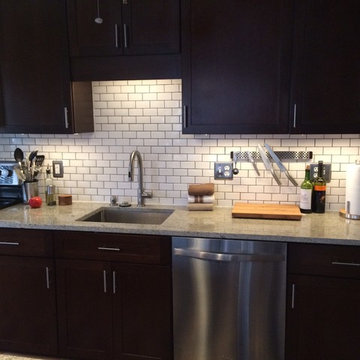
Стильный дизайн: маленькая прямая кухня в современном стиле с обеденным столом, одинарной мойкой, фасадами в стиле шейкер, темными деревянными фасадами, гранитной столешницей, белым фартуком, фартуком из плитки кабанчик, техникой из нержавеющей стали и полуостровом для на участке и в саду - последний тренд
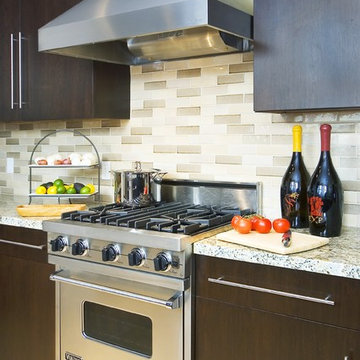
kitchen, backsplash
Свежая идея для дизайна: кухня в современном стиле с плоскими фасадами, темными деревянными фасадами, фартуком из плитки кабанчик, техникой из нержавеющей стали и разноцветным фартуком - отличное фото интерьера
Свежая идея для дизайна: кухня в современном стиле с плоскими фасадами, темными деревянными фасадами, фартуком из плитки кабанчик, техникой из нержавеющей стали и разноцветным фартуком - отличное фото интерьера
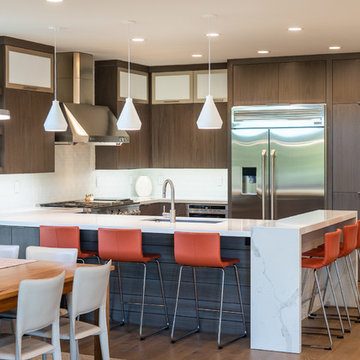
Идея дизайна: п-образная кухня среднего размера в стиле ретро с обеденным столом, врезной мойкой, плоскими фасадами, темными деревянными фасадами, столешницей из кварцита, белым фартуком, фартуком из плитки кабанчик, техникой из нержавеющей стали, паркетным полом среднего тона, полуостровом, коричневым полом и белой столешницей
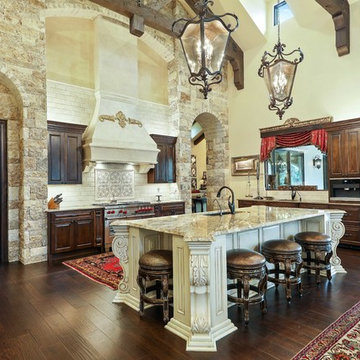
Tuscan Mediterranean Villa locate it in Cordillera Ranch in a 14 acre lot, house designed by OSCAR E FLORES DESIGN STUDIO builder by TODD GLOWKA BUILDERS
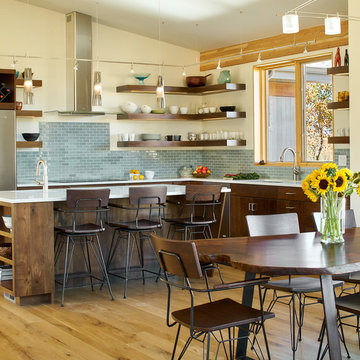
This Eclectic Contemporary House keeps a low profile amidst a bold and lively landscape. The home is made up of simple forms stitched together under shallow gable roofs that spread out, rather than stack up. Instead of trying to blend in like camouflage, or to assert itself with stark contrast, This ecelctic house uses bright materials and cheerful colors to compliment the sunny mood of its natural surroundings.
Photos by: David Patterson Photography
Кухня с темными деревянными фасадами и фартуком из плитки кабанчик – фото дизайна интерьера
7