Кухня с темными деревянными фасадами и фартуком из металлической плитки – фото дизайна интерьера
Сортировать:
Бюджет
Сортировать:Популярное за сегодня
121 - 140 из 1 226 фото
1 из 3
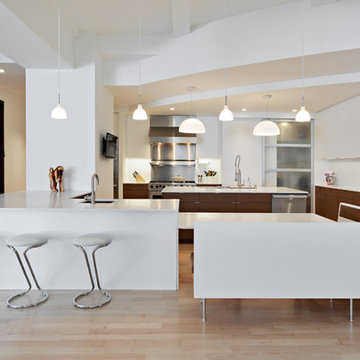
Renovation and reconfiguration of a 4500 sf loft in Tribeca. The main goal of the project was to better adapt the apartment to the needs of a growing family, including adding a bedroom to the children's wing and reconfiguring the kitchen to function as the center of family life. One of the main challenges was to keep the project on a very tight budget without compromising the high-end quality of the apartment.
Project team: Richard Goodstein, Emil Harasim, Angie Hunsaker, Michael Hanson
Contractor: Moulin & Associates, New York
Photos: Tom Sibley
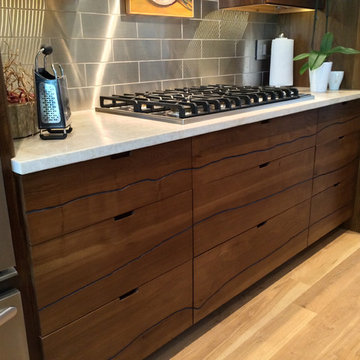
Detail of the kitchen cabinets. The naturalistic grooves cut into the reclaimed wood cabinet fronts align from one cabinet front to the next. http://www.kipnisarch.com
Kipnis Architecture + Planning
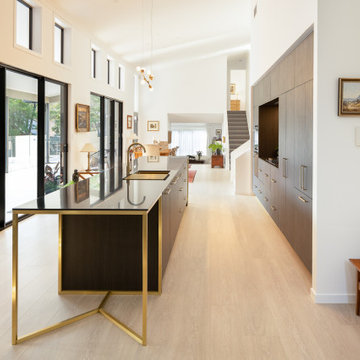
На фото: большая параллельная кухня-гостиная в стиле модернизм с врезной мойкой, фасадами разных видов, темными деревянными фасадами, столешницей из ламината, фартуком цвета металлик, фартуком из металлической плитки, техникой из нержавеющей стали, светлым паркетным полом, островом, коричневым полом и черной столешницей
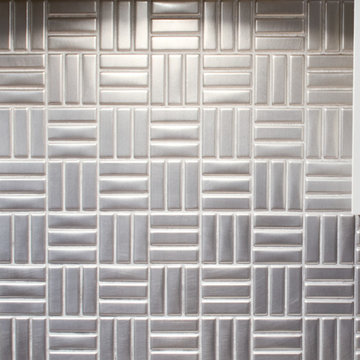
Kate Joyce
На фото: п-образная кухня среднего размера в стиле модернизм с обеденным столом, одинарной мойкой, плоскими фасадами, темными деревянными фасадами, гранитной столешницей, фартуком цвета металлик, фартуком из металлической плитки, техникой из нержавеющей стали, светлым паркетным полом и полуостровом с
На фото: п-образная кухня среднего размера в стиле модернизм с обеденным столом, одинарной мойкой, плоскими фасадами, темными деревянными фасадами, гранитной столешницей, фартуком цвета металлик, фартуком из металлической плитки, техникой из нержавеющей стали, светлым паркетным полом и полуостровом с
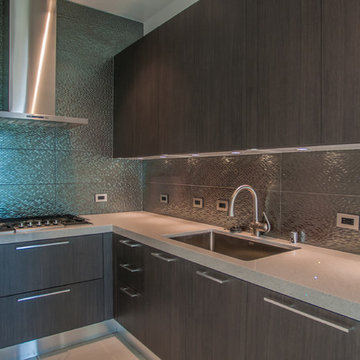
Источник вдохновения для домашнего уюта: отдельная, угловая кухня среднего размера в современном стиле с одинарной мойкой, плоскими фасадами, темными деревянными фасадами, столешницей из кварцита, фартуком цвета металлик, фартуком из металлической плитки и полуостровом
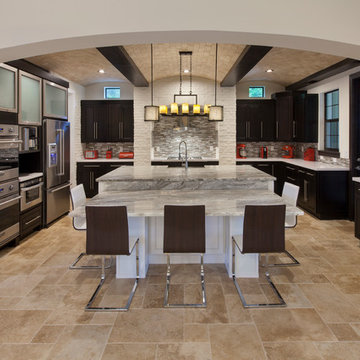
Harvey Smith
Свежая идея для дизайна: большая прямая кухня-гостиная в современном стиле с монолитной мойкой, плоскими фасадами, темными деревянными фасадами, столешницей из кварцевого агломерата, фартуком цвета металлик, фартуком из металлической плитки, техникой из нержавеющей стали, полом из травертина и двумя и более островами - отличное фото интерьера
Свежая идея для дизайна: большая прямая кухня-гостиная в современном стиле с монолитной мойкой, плоскими фасадами, темными деревянными фасадами, столешницей из кварцевого агломерата, фартуком цвета металлик, фартуком из металлической плитки, техникой из нержавеющей стали, полом из травертина и двумя и более островами - отличное фото интерьера
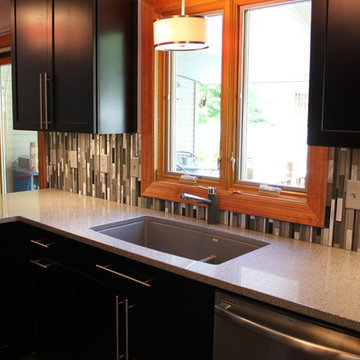
Designer - Dan Lewkowich
Photography - Vicki Adkins
Идея дизайна: маленькая п-образная кухня в современном стиле с обеденным столом, врезной мойкой, фасадами в стиле шейкер, темными деревянными фасадами, столешницей из кварцевого агломерата, фартуком цвета металлик, фартуком из металлической плитки, техникой из нержавеющей стали, полом из керамогранита и полуостровом для на участке и в саду
Идея дизайна: маленькая п-образная кухня в современном стиле с обеденным столом, врезной мойкой, фасадами в стиле шейкер, темными деревянными фасадами, столешницей из кварцевого агломерата, фартуком цвета металлик, фартуком из металлической плитки, техникой из нержавеющей стали, полом из керамогранита и полуостровом для на участке и в саду
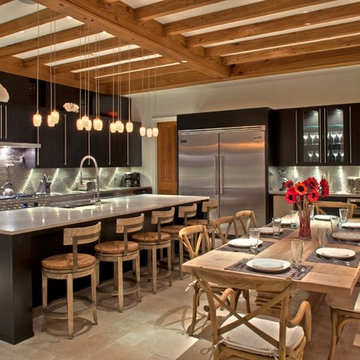
Jack Gardner
Пример оригинального дизайна: кухня в современном стиле с обеденным столом, плоскими фасадами, темными деревянными фасадами, фартуком цвета металлик, фартуком из металлической плитки, техникой из нержавеющей стали и островом
Пример оригинального дизайна: кухня в современном стиле с обеденным столом, плоскими фасадами, темными деревянными фасадами, фартуком цвета металлик, фартуком из металлической плитки, техникой из нержавеющей стали и островом
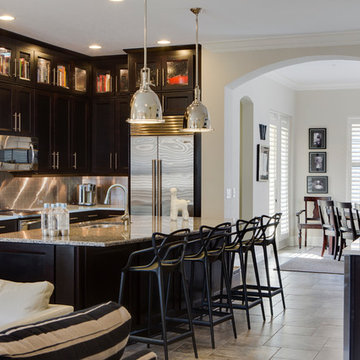
Свежая идея для дизайна: угловая кухня-гостиная в стиле неоклассика (современная классика) с фасадами с утопленной филенкой, темными деревянными фасадами, гранитной столешницей, фартуком цвета металлик, фартуком из металлической плитки, техникой из нержавеющей стали, полом из керамогранита, островом и врезной мойкой - отличное фото интерьера
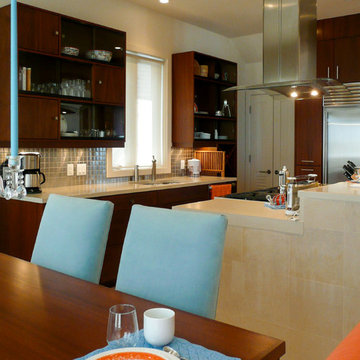
Kitchen and Dining area, Neutral color scheme with blue and coral accents. Custom mahogany dining table and cabinetry. Upper cabinets with glass sliding doors, stainless steel backsplash tile; marble-tiled island; concrete countertops.
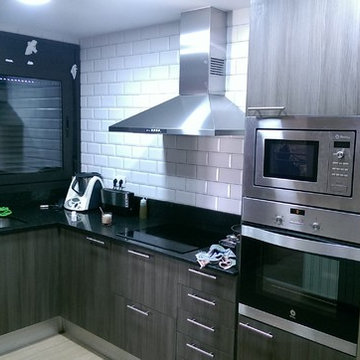
На фото: отдельная, угловая кухня в стиле рустика с врезной мойкой, плоскими фасадами, темными деревянными фасадами, гранитной столешницей, фартуком цвета металлик, фартуком из металлической плитки, техникой из нержавеющей стали, полом из керамической плитки и коричневым полом без острова
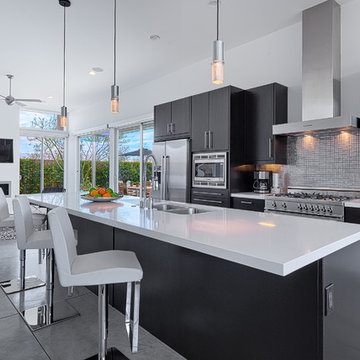
Lost style kitchen, dark wedge Wood with stainless Bosch appliances and Bertazzoni Italia 36" Range and stainless steel back splash.
Alexander Estates II Palm Springs
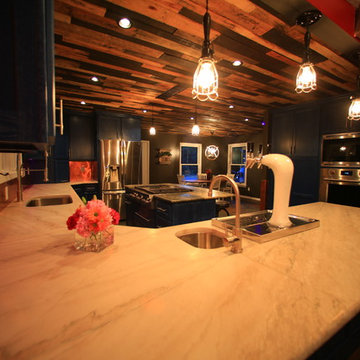
Идея дизайна: большая п-образная кухня в современном стиле с обеденным столом, врезной мойкой, фасадами с утопленной филенкой, темными деревянными фасадами, мраморной столешницей, бежевым фартуком, фартуком из металлической плитки, техникой из нержавеющей стали, темным паркетным полом, островом и разноцветным полом
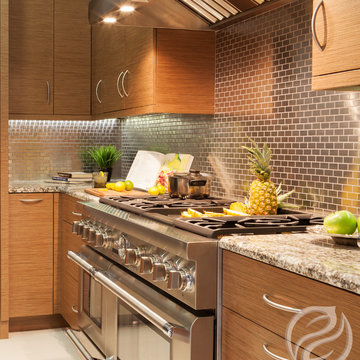
Contemporary Horizontal Zebrawood Kitchen
Свежая идея для дизайна: п-образная кухня-гостиная среднего размера в современном стиле с врезной мойкой, плоскими фасадами, темными деревянными фасадами, гранитной столешницей, фартуком цвета металлик, фартуком из металлической плитки, техникой из нержавеющей стали, полом из керамогранита и островом - отличное фото интерьера
Свежая идея для дизайна: п-образная кухня-гостиная среднего размера в современном стиле с врезной мойкой, плоскими фасадами, темными деревянными фасадами, гранитной столешницей, фартуком цвета металлик, фартуком из металлической плитки, техникой из нержавеющей стали, полом из керамогранита и островом - отличное фото интерьера
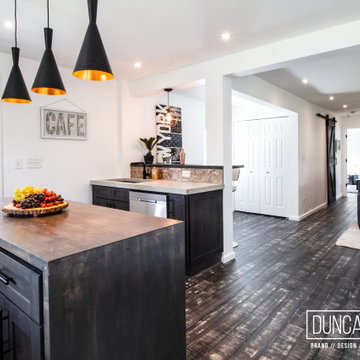
Farmhouse Reinvented - Interior Design Project in Marlboro, New York
Design: Duncan Avenue // Maxwell & Dino Alexander
Construction: ToughConstruct | Hudson Valley
Welcome to the historic (circa 1870) Hudson Valley Farmhouse in the heart of legendary Marlboro, NY. It has been completely reimagined by the Award-Winning Duncan Avenue Design Studio and has become an inspiring, stylish and extremely comfortable zero-emissions 21st century smart home just minutes away from NYC. Situated on top of a hill and an acre of picturesque landscape, it could become your turnkey second-home, a vacation home, rental or investment property, or an authentic Hudson Valley Style dream home for generations to come.
The Farmhouse has been renovated with style, design, sustainability, functionality, and comfort in mind and incorporates more than a dozen smart technology, energy efficiency, and sustainability features.
Contemporary open concept floorplan, glass french doors and 210° wraparound porch with 3-season outdoor dining space blur the line between indoor and outdoor living and allow residents and guests to enjoy a true connection with surrounding nature.
Wake up to the sunrise shining through double glass doors on the east side of the house and watch the warm sunset rays shining through plenty of energy-efficient windows and french doors on the west. High-end finishes such as sustainable bamboo hardwood floors, sustainable concrete countertops, solid wood kitchen cabinets with soft closing drawers, energy star stainless steel appliances, and designer light fixtures are only a few of the updates along with a brand-new central HVAC heat pump system controlled by smart Nest thermostat with two-zone sensors. Brand new roof, utilities, and all LED lighting bring additional value and comfort for many years to come. The property features a beautiful designer pergola on the edge of the hill with an opportunity for the in-ground infinity pool. Property's sun number is 91 and is all set for installation of your own solar farm that will take the property go 100% off-grid.
Superior quality renovation, energy-efficient smart utilities, world-class interior design, sustainable materials, and Authentic Hudson Valley Style make this unique property a true real estate gem and once-in-a-lifetime investment opportunity to own a turnkey second-home and a piece of the Hudson Valley history.
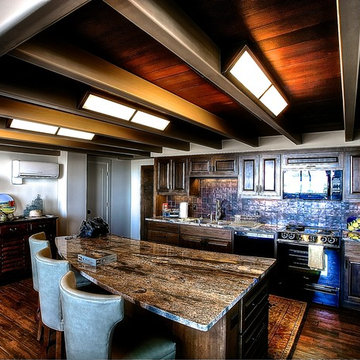
Alan Barley, AIA
screened in porch, Austin luxury home, Austin custom home, BarleyPfeiffer Architecture, BarleyPfeiffer, wood floors, sustainable design, sleek design, pro work, modern, low voc paint, interiors and consulting, house ideas, home planning, 5 star energy, high performance, green building, fun design, 5 star appliance, find a pro, family home, elegance, efficient, custom-made, comprehensive sustainable architects, barley & Pfeiffer architects, natural lighting, AustinTX, Barley & Pfeiffer Architects, professional services, green design, mounted AC,
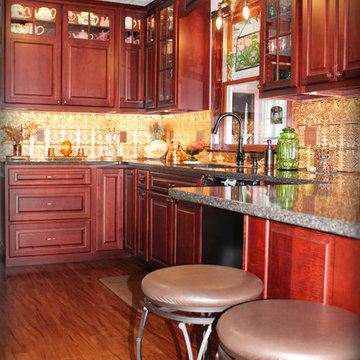
Karla Gossling
Пример оригинального дизайна: маленькая п-образная кухня в викторианском стиле с обеденным столом, фасадами с выступающей филенкой, темными деревянными фасадами, столешницей из кварцита, фартуком цвета металлик, черной техникой, полуостровом, двойной мойкой, фартуком из металлической плитки, паркетным полом среднего тона и бежевым полом для на участке и в саду
Пример оригинального дизайна: маленькая п-образная кухня в викторианском стиле с обеденным столом, фасадами с выступающей филенкой, темными деревянными фасадами, столешницей из кварцита, фартуком цвета металлик, черной техникой, полуостровом, двойной мойкой, фартуком из металлической плитки, паркетным полом среднего тона и бежевым полом для на участке и в саду
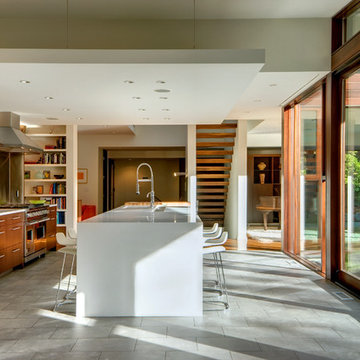
Steven Keating
Идея дизайна: большая прямая кухня-гостиная в современном стиле с врезной мойкой, плоскими фасадами, темными деревянными фасадами, столешницей из кварцевого агломерата, серым фартуком, фартуком из металлической плитки, техникой из нержавеющей стали, полом из керамогранита и островом
Идея дизайна: большая прямая кухня-гостиная в современном стиле с врезной мойкой, плоскими фасадами, темными деревянными фасадами, столешницей из кварцевого агломерата, серым фартуком, фартуком из металлической плитки, техникой из нержавеющей стали, полом из керамогранита и островом
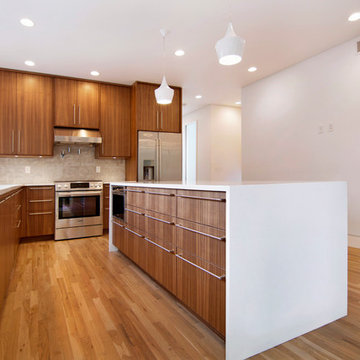
Пример оригинального дизайна: большая угловая кухня в современном стиле с обеденным столом, врезной мойкой, плоскими фасадами, темными деревянными фасадами, столешницей из кварцевого агломерата, фартуком цвета металлик, фартуком из металлической плитки, техникой из нержавеющей стали, светлым паркетным полом и островом

tiny kitchen, repurposed dining room sideboard, elevated tiny refrigerator, floating shelves.
Источник вдохновения для домашнего уюта: маленькая прямая кухня-гостиная в стиле фьюжн с накладной мойкой, открытыми фасадами, темными деревянными фасадами, деревянной столешницей, фартуком цвета металлик, фартуком из металлической плитки, черной техникой, светлым паркетным полом, островом, серым полом и коричневой столешницей для на участке и в саду
Источник вдохновения для домашнего уюта: маленькая прямая кухня-гостиная в стиле фьюжн с накладной мойкой, открытыми фасадами, темными деревянными фасадами, деревянной столешницей, фартуком цвета металлик, фартуком из металлической плитки, черной техникой, светлым паркетным полом, островом, серым полом и коричневой столешницей для на участке и в саду
Кухня с темными деревянными фасадами и фартуком из металлической плитки – фото дизайна интерьера
7