Кухня с темными деревянными фасадами и фартуком из каменной плиты – фото дизайна интерьера
Сортировать:
Бюджет
Сортировать:Популярное за сегодня
81 - 100 из 6 066 фото
1 из 3
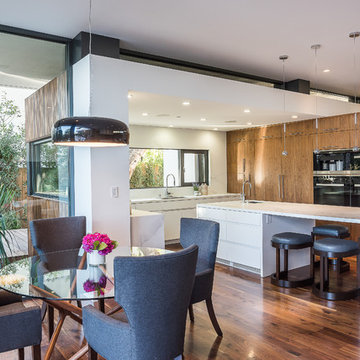
Todd Goodman
Свежая идея для дизайна: п-образная кухня среднего размера в стиле модернизм с одинарной мойкой, плоскими фасадами, темными деревянными фасадами, мраморной столешницей, белым фартуком, фартуком из каменной плиты, техникой под мебельный фасад, темным паркетным полом и островом - отличное фото интерьера
Свежая идея для дизайна: п-образная кухня среднего размера в стиле модернизм с одинарной мойкой, плоскими фасадами, темными деревянными фасадами, мраморной столешницей, белым фартуком, фартуком из каменной плиты, техникой под мебельный фасад, темным паркетным полом и островом - отличное фото интерьера
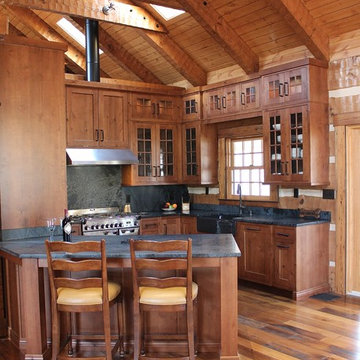
Missy Clifton
На фото: большая п-образная кухня в стиле рустика с обеденным столом, с полувстраиваемой мойкой (с передним бортиком), стеклянными фасадами, темными деревянными фасадами, гранитной столешницей, черным фартуком, фартуком из каменной плиты, техникой из нержавеющей стали, паркетным полом среднего тона и полуостровом с
На фото: большая п-образная кухня в стиле рустика с обеденным столом, с полувстраиваемой мойкой (с передним бортиком), стеклянными фасадами, темными деревянными фасадами, гранитной столешницей, черным фартуком, фартуком из каменной плиты, техникой из нержавеющей стали, паркетным полом среднего тона и полуостровом с

Modern hi-gloss veneered cabinetry ground the dramatic veining in the quartzite stone waterfall edged countertops. Sculptural tile accents the bar front for interest and durability.
Dan Piassick
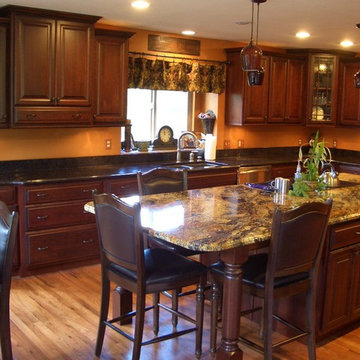
Источник вдохновения для домашнего уюта: большая п-образная кухня в классическом стиле с обеденным столом, фасадами с выступающей филенкой, темными деревянными фасадами, островом, врезной мойкой, гранитной столешницей, техникой из нержавеющей стали, светлым паркетным полом, бежевым полом, черным фартуком, фартуком из каменной плиты и черной столешницей
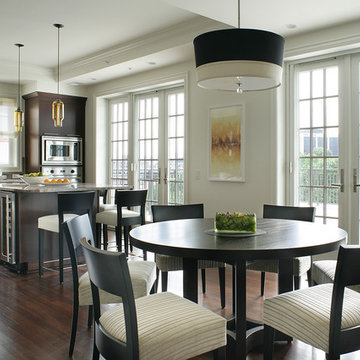
Peter Rymwid Photography
Идея дизайна: п-образная кухня среднего размера в современном стиле с гранитной столешницей, обеденным столом, плоскими фасадами, темными деревянными фасадами, серым фартуком, фартуком из каменной плиты, техникой из нержавеющей стали, темным паркетным полом и островом
Идея дизайна: п-образная кухня среднего размера в современном стиле с гранитной столешницей, обеденным столом, плоскими фасадами, темными деревянными фасадами, серым фартуком, фартуком из каменной плиты, техникой из нержавеющей стали, темным паркетным полом и островом
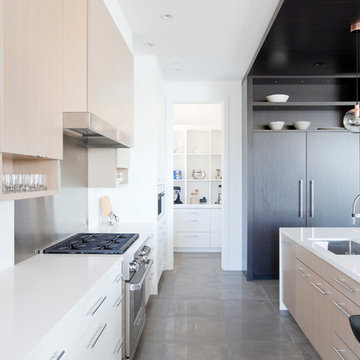
Janis Nicolay
На фото: большая кухня-гостиная в современном стиле с врезной мойкой, плоскими фасадами, темными деревянными фасадами, столешницей из кварцевого агломерата, белым фартуком, фартуком из каменной плиты, техникой под мебельный фасад, полом из керамогранита и островом с
На фото: большая кухня-гостиная в современном стиле с врезной мойкой, плоскими фасадами, темными деревянными фасадами, столешницей из кварцевого агломерата, белым фартуком, фартуком из каменной плиты, техникой под мебельный фасад, полом из керамогранита и островом с

На фото: большая параллельная кухня-гостиная в стиле модернизм с врезной мойкой, плоскими фасадами, темными деревянными фасадами, столешницей из акрилового камня, серым фартуком, фартуком из каменной плиты, черной техникой, бетонным полом, островом, серым полом и серой столешницей с
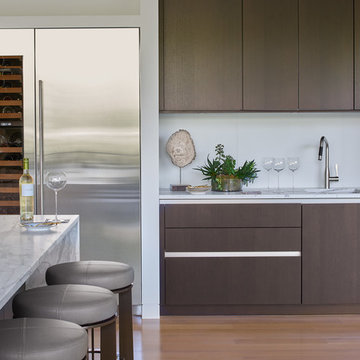
Источник вдохновения для домашнего уюта: большая параллельная кухня в современном стиле с обеденным столом, монолитной мойкой, плоскими фасадами, темными деревянными фасадами, мраморной столешницей, белым фартуком, фартуком из каменной плиты, техникой из нержавеющей стали, паркетным полом среднего тона, островом, коричневым полом и белой столешницей
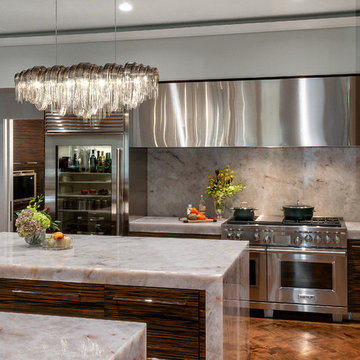
Идея дизайна: кухня в современном стиле с плоскими фасадами, темными деревянными фасадами, серым фартуком, фартуком из каменной плиты, техникой из нержавеющей стали, паркетным полом среднего тона, двумя и более островами, коричневым полом и серой столешницей
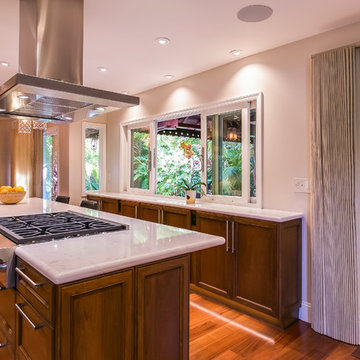
Mark Gebhardt Photography
На фото: большая параллельная кухня в современном стиле с обеденным столом, врезной мойкой, фасадами с утопленной филенкой, темными деревянными фасадами, столешницей из кварцевого агломерата, белым фартуком, фартуком из каменной плиты, техникой из нержавеющей стали, островом, коричневым полом, паркетным полом среднего тона и белой столешницей с
На фото: большая параллельная кухня в современном стиле с обеденным столом, врезной мойкой, фасадами с утопленной филенкой, темными деревянными фасадами, столешницей из кварцевого агломерата, белым фартуком, фартуком из каменной плиты, техникой из нержавеющей стали, островом, коричневым полом, паркетным полом среднего тона и белой столешницей с
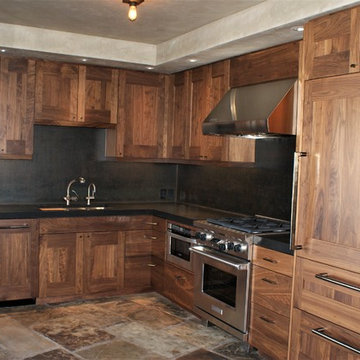
Свежая идея для дизайна: угловая кухня-гостиная среднего размера в стиле кантри с черным фартуком, двойной мойкой, фасадами в стиле шейкер, темными деревянными фасадами, столешницей из бетона, фартуком из каменной плиты, техникой из нержавеющей стали и полом из сланца без острова - отличное фото интерьера
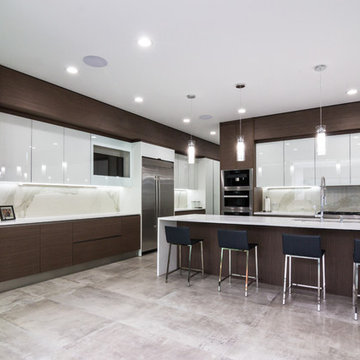
On a corner lot in the sought after Preston Hollow area of Dallas, this 4,500sf modern home was designed to connect the indoors to the outdoors while maintaining privacy. Stacked stone, stucco and shiplap mahogany siding adorn the exterior, while a cool neutral palette blends seamlessly to multiple outdoor gardens and patios.
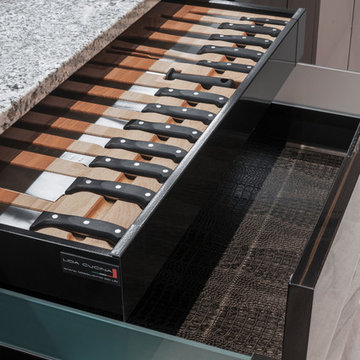
Beautiful drawer inserts in crocodile
photo by Jonathon Little
Идея дизайна: огромная угловая кухня-гостиная в современном стиле с плоскими фасадами, темными деревянными фасадами, гранитной столешницей, двумя и более островами, разноцветным фартуком, фартуком из каменной плиты и техникой из нержавеющей стали
Идея дизайна: огромная угловая кухня-гостиная в современном стиле с плоскими фасадами, темными деревянными фасадами, гранитной столешницей, двумя и более островами, разноцветным фартуком, фартуком из каменной плиты и техникой из нержавеющей стали
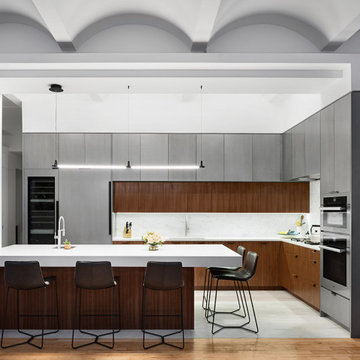
Идея дизайна: большая угловая кухня в современном стиле с обеденным столом, врезной мойкой, плоскими фасадами, темными деревянными фасадами, столешницей из кварцевого агломерата, белым фартуком, фартуком из каменной плиты, техникой из нержавеющей стали, мраморным полом, островом, серым полом и белой столешницей

The efficient work triangle is the corderstone of this kitchen space with added features in the toe kick storage, pull out appliance storage, and laundry shoot. A convenient beverage station contributes additional open storage as well as easy access to coffee, etc.
The homeowners wanted to maintain the 1940's mid-century style of the home which was accomplished with a design based on symmetry and the use of materials like walnut veneer cabinets, herringbone pattern ceramic tile and reeded glass sliders in the upper cabinets.

-A combination of Walnut and lacquer cabinets were fabricated and installed, with stone countertops
-The glazed brick is part of the original chimney
На фото: угловая кухня-гостиная среднего размера в стиле лофт с врезной мойкой, фасадами в стиле шейкер, темными деревянными фасадами, столешницей из талькохлорита, белым фартуком, фартуком из каменной плиты, техникой из нержавеющей стали, светлым паркетным полом, полуостровом и бежевым полом с
На фото: угловая кухня-гостиная среднего размера в стиле лофт с врезной мойкой, фасадами в стиле шейкер, темными деревянными фасадами, столешницей из талькохлорита, белым фартуком, фартуком из каменной плиты, техникой из нержавеющей стали, светлым паркетным полом, полуостровом и бежевым полом с

Doors and drawer-heads stained Dark Lager contrast with black face-frames for a dramatic look. The gray quartz counter is extended full height at the back splash.
A bank of floor to ceiling cabinets separates the dining area from the kitchen, confining the space in both rooms. Note the massive blank end of the cabinets – in desperation to reduce the scale of this monolith, the homeowners decorated it with a clock and small nick-knacks, but it didn’t help. This is not a welcoming entrance to the kitchen. On the dining side, there is a hutch (with mirrored back), which ostensibly could serve as a buffet, however it is inconvenient to the prep area of the kitchen as it is tucked behind the tall pantry cabinets. And on the opposite wall is a separate wet bar which could serve more conveniently with a more unified kitchen and dining space.
You would think that the large pantry cabinets would be a plus in a kitchen, however their placement and the deep fixed shelves belie any positive contribution.
The looming wall of cabinetry confines the space and is a claustrophobe’s nightmare. Then note the clutter and chaos of storing small food items (normally most of your daily supplies don’t come in giant bulk quantities and sizes) on deep fixed shelves. Nothing really fits and canned goods become lost behind cereal boxes while baking supplies are piled on top of the snacks!
The decision to remodel – the lady of the house wanted her kitchen to reflect the couples’ modern lifestyle. They are passionate people who love to entertain their friends and family – they need an open and accessible space that is both dramatic in bearing and easy to use on a daily basis.
San Luis Kitchen began design by helping the homeowners choose a style and color scheme for their kitchen. The decision was made – a slab style cabinet door in a “Dark Lager” stain on maple wood. Because the homeowners did not want handles on their cabinets, we used a face frame cabinet construction to allow for “finger-pull” opening of the doors and drawers. The face frame is colored black as a contrast to the doors for a bold finish. Dark gray engineered-quartz counters and full height backsplash complete the picture.
Kitchen layout and design is next. The sink remains at the corner window with the dishwasher moved to the left wall – giving space for a 36” range-top and dramatic 42” rectilinear hood. The refrigerator remains in place but is replaced with a black model. The cabinet above it is now 24” deep for a custom look and a built-in microwave/oven combo are placed to the right. Simple-line contemporary trim and uniform black and stainless modern appliances reinforce the linear aesthetic created by the doorstyle and face frame detailing.
In place of the pantry, San Luis Kitchen designed a true buffet – accessible from both kitchen and dining sides. The storage needs are met by upper cabinets, base corner swing-out shelves and drawers, and a tall (adjustable) roll-out shelf unit on the dining side. We added an end wall (with niches) and extended the cabinetry and counter beyond as a welcome to the kitchen. In the dining room glass doors for display items grace the buffet. The wet bar is now visually and functionally joined to the kitchen – matching cabinetry and the more open overall plan tie everything together as a whole.
Now in their new kitchen, the homeowners can prepare, serve, and enjoy a meal with their guests. The mosaic glass backsplash used at the bar adds pizzazz for fun gatherings and an evening’s entertainment.
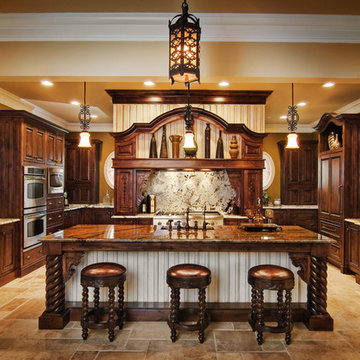
Silver Images
Nice custom home in Hamilton Proper, Fishers, IN
На фото: большая п-образная кухня в классическом стиле с обеденным столом, врезной мойкой, фасадами с утопленной филенкой, темными деревянными фасадами, гранитной столешницей, фартуком из каменной плиты, техникой под мебельный фасад, полом из травертина и островом
На фото: большая п-образная кухня в классическом стиле с обеденным столом, врезной мойкой, фасадами с утопленной филенкой, темными деревянными фасадами, гранитной столешницей, фартуком из каменной плиты, техникой под мебельный фасад, полом из травертина и островом
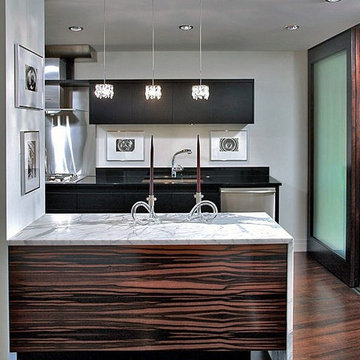
High class formal contemporary kitchen in the world famous Watergate complex Washington, D.C.
Photography by Joe Currie
Свежая идея для дизайна: угловая кухня в современном стиле с обеденным столом, врезной мойкой, плоскими фасадами, темными деревянными фасадами, мраморной столешницей, черным фартуком, фартуком из каменной плиты и техникой из нержавеющей стали - отличное фото интерьера
Свежая идея для дизайна: угловая кухня в современном стиле с обеденным столом, врезной мойкой, плоскими фасадами, темными деревянными фасадами, мраморной столешницей, черным фартуком, фартуком из каменной плиты и техникой из нержавеющей стали - отличное фото интерьера
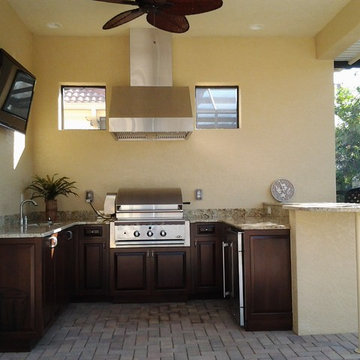
Outdoor Kitchens
Стильный дизайн: маленькая п-образная кухня в морском стиле с врезной мойкой, фасадами с выступающей филенкой, темными деревянными фасадами, гранитной столешницей, бежевым фартуком, фартуком из каменной плиты, техникой из нержавеющей стали, кирпичным полом и полуостровом для на участке и в саду - последний тренд
Стильный дизайн: маленькая п-образная кухня в морском стиле с врезной мойкой, фасадами с выступающей филенкой, темными деревянными фасадами, гранитной столешницей, бежевым фартуком, фартуком из каменной плиты, техникой из нержавеющей стали, кирпичным полом и полуостровом для на участке и в саду - последний тренд
Кухня с темными деревянными фасадами и фартуком из каменной плиты – фото дизайна интерьера
5