Кухня с темными деревянными фасадами и черной столешницей – фото дизайна интерьера
Сортировать:
Бюджет
Сортировать:Популярное за сегодня
21 - 40 из 2 038 фото
1 из 3
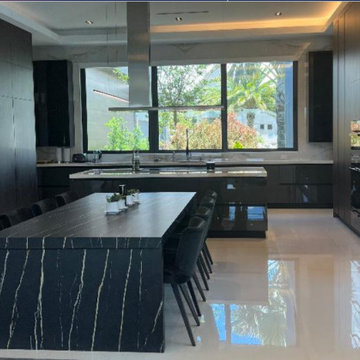
На фото: большая п-образная кухня в стиле модернизм с обеденным столом, врезной мойкой, плоскими фасадами, темными деревянными фасадами, столешницей из кварцевого агломерата, белым фартуком, двумя и более островами и черной столешницей

На фото: большая прямая кухня: освещение в скандинавском стиле с обеденным столом, накладной мойкой, фасадами в стиле шейкер, темными деревянными фасадами, столешницей из кварцита, белым фартуком, фартуком из керамической плитки, полом из керамической плитки, островом, серым полом, черной столешницей и сводчатым потолком с
Duclosphoto.com
На фото: параллельная кухня в современном стиле с врезной мойкой, плоскими фасадами, темными деревянными фасадами, серым фартуком, техникой из нержавеющей стали, темным паркетным полом, коричневым полом и черной столешницей
На фото: параллельная кухня в современном стиле с врезной мойкой, плоскими фасадами, темными деревянными фасадами, серым фартуком, техникой из нержавеющей стали, темным паркетным полом, коричневым полом и черной столешницей
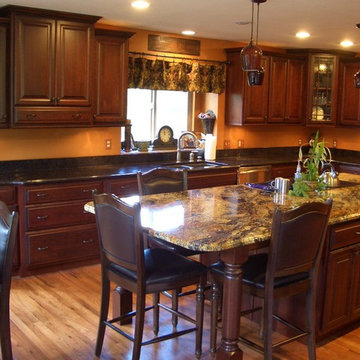
Источник вдохновения для домашнего уюта: большая п-образная кухня в классическом стиле с обеденным столом, фасадами с выступающей филенкой, темными деревянными фасадами, островом, врезной мойкой, гранитной столешницей, техникой из нержавеющей стали, светлым паркетным полом, бежевым полом, черным фартуком, фартуком из каменной плиты и черной столешницей
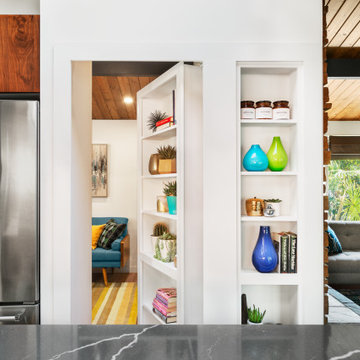
Photos by Tina Witherspoon.
На фото: большая п-образная кухня-гостиная в стиле ретро с плоскими фасадами, темными деревянными фасадами, столешницей из кварцевого агломерата, техникой из нержавеющей стали, островом, черной столешницей и деревянным потолком с
На фото: большая п-образная кухня-гостиная в стиле ретро с плоскими фасадами, темными деревянными фасадами, столешницей из кварцевого агломерата, техникой из нержавеющей стали, островом, черной столешницей и деревянным потолком с

Kitchen breakfast area
Источник вдохновения для домашнего уюта: отдельная, угловая кухня среднего размера в стиле кантри с врезной мойкой, фасадами в стиле шейкер, темными деревянными фасадами, столешницей из талькохлорита, белым фартуком, фартуком из плитки кабанчик, цветной техникой, полом из известняка, черным полом и черной столешницей без острова
Источник вдохновения для домашнего уюта: отдельная, угловая кухня среднего размера в стиле кантри с врезной мойкой, фасадами в стиле шейкер, темными деревянными фасадами, столешницей из талькохлорита, белым фартуком, фартуком из плитки кабанчик, цветной техникой, полом из известняка, черным полом и черной столешницей без острова
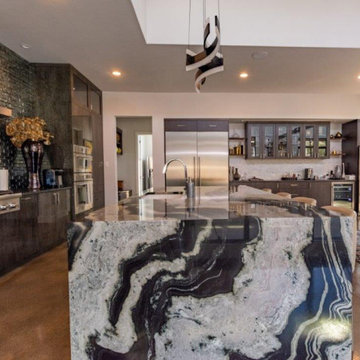
Contemporary Open Kitchen
Идея дизайна: угловая кухня в современном стиле с врезной мойкой, плоскими фасадами, темными деревянными фасадами, столешницей из кварцевого агломерата, фартуком цвета металлик, фартуком из плитки мозаики, техникой из нержавеющей стали, бетонным полом, островом, коричневым полом, черной столешницей и многоуровневым потолком
Идея дизайна: угловая кухня в современном стиле с врезной мойкой, плоскими фасадами, темными деревянными фасадами, столешницей из кварцевого агломерата, фартуком цвета металлик, фартуком из плитки мозаики, техникой из нержавеющей стали, бетонным полом, островом, коричневым полом, черной столешницей и многоуровневым потолком

На фото: большая п-образная кухня в стиле модернизм с кладовкой, врезной мойкой, плоскими фасадами, темными деревянными фасадами, деревянной столешницей, белым фартуком, фартуком из кварцевого агломерата, светлым паркетным полом, островом и черной столешницей с
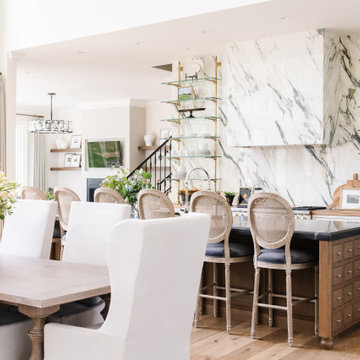
На фото: кухня в классическом стиле с с полувстраиваемой мойкой (с передним бортиком), фасадами в стиле шейкер, темными деревянными фасадами, техникой из нержавеющей стали, светлым паркетным полом, островом и черной столешницей
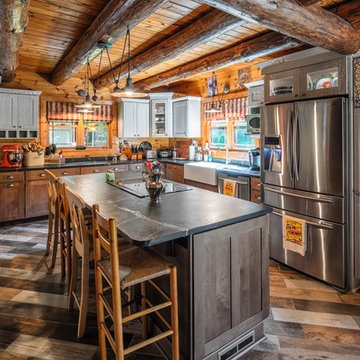
Свежая идея для дизайна: угловая кухня в стиле рустика с с полувстраиваемой мойкой (с передним бортиком), фасадами в стиле шейкер, темными деревянными фасадами, фартуком из дерева, техникой из нержавеющей стали, островом, разноцветным полом, черной столешницей, двухцветным гарнитуром и мойкой у окна - отличное фото интерьера

Wall colour: Slaked Lime Mid #149 by Little Greene | Ceilings in Loft White #222 by Little Greene | Pendant light is the Long John 4 light linear fixture by Rubn | Vesper barstools in Laguna Matt & Antique Brass from Barker & Stonehouse | Kitchen joinery custom made by Luxe Projects London (lower cabinetry is sprayed in Corboda #277 by Little Greene) | Stone countertops are Belvedere marble; slabs from Bloom Stones London; cut by AC Stone & Ceramic | Backsplash in toughened bronze mirror | Stone floors are Lombardo marble in a honed finish from Artisans of Devizes
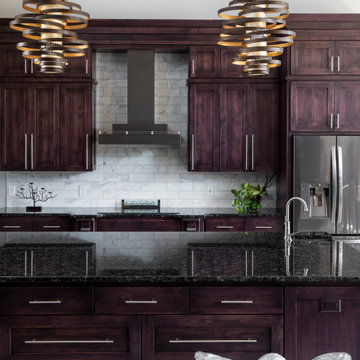
Open concept kitchen with clerestory windows for more natural light. Custom contemporary flat panel dark stained cabinetry with metal strap accents. The stone entry reflects light with glass panel door with side lights and transoms.
Lighting by Hubbardton Forge.
Photo by Ryan Hainey
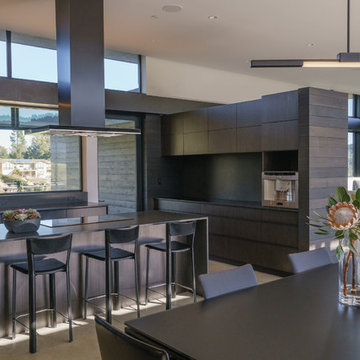
Custom cabinetry with black honed black granite counters and backsplash, black clad hood
Пример оригинального дизайна: большая п-образная кухня в современном стиле с обеденным столом, врезной мойкой, плоскими фасадами, темными деревянными фасадами, гранитной столешницей, черным фартуком, фартуком из каменной плиты, техникой под мебельный фасад, бетонным полом, островом и черной столешницей
Пример оригинального дизайна: большая п-образная кухня в современном стиле с обеденным столом, врезной мойкой, плоскими фасадами, темными деревянными фасадами, гранитной столешницей, черным фартуком, фартуком из каменной плиты, техникой под мебельный фасад, бетонным полом, островом и черной столешницей
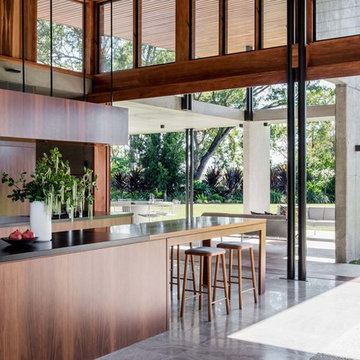
Kitchen designed by Shaun Lockyer and photographed by Cathy Schusler.
Свежая идея для дизайна: параллельная кухня в стиле модернизм с плоскими фасадами, темными деревянными фасадами, островом, серым полом и черной столешницей - отличное фото интерьера
Свежая идея для дизайна: параллельная кухня в стиле модернизм с плоскими фасадами, темными деревянными фасадами, островом, серым полом и черной столешницей - отличное фото интерьера

The owners requested that their home harmonize with the spirit of the surrounding Colorado mountain setting and enhance their outdoor recreational lifestyle - while reflecting their contemporary architectural tastes. The site was burdened with a myriad of strict design criteria enforced by the neighborhood covenants and architectural review board. Creating a distinct design challenge, the covenants included a narrow interpretation of a “mountain style” home which established predetermined roof pitches, glazing percentages and material palettes - at direct odds with the client‘s vision of a flat-roofed, glass, “contemporary” home.
Our solution finds inspiration and opportunities within the site covenant’s strict definitions. It promotes and celebrates the client’s outdoor lifestyle and resolves the definition of a contemporary “mountain style” home by reducing the architecture to its most basic vernacular forms and relying upon local materials.
The home utilizes a simple base, middle and top that echoes the surrounding mountains and vegetation. The massing takes its cues from the prevalent lodgepole pine trees that grow at the mountain’s high altitudes. These pine trees have a distinct growth pattern, highlighted by a single vertical trunk and a peaked, densely foliated growth zone above a sparse base. This growth pattern is referenced by placing the wood-clad body of the home at the second story above an open base composed of wood posts and glass. A simple peaked roof rests lightly atop the home - visually floating above a triangular glass transom. The home itself is neatly inserted amongst an existing grove of lodgepole pines and oriented to take advantage of panoramic views of the adjacent meadow and Continental Divide beyond.
The main functions of the house are arranged into public and private areas and this division is made apparent on the home’s exterior. Two large roof forms, clad in pre-patinated zinc, are separated by a sheltering central deck - which signals the main entry to the home. At this connection, the roof deck is opened to allow a cluster of aspen trees to grow – further reinforcing nature as an integral part of arrival.
Outdoor living spaces are provided on all levels of the house and are positioned to take advantage of sunrise and sunset moments. The distinction between interior and exterior space is blurred via the use of large expanses of glass. The dry stacked stone base and natural cedar cladding both reappear within the home’s interior spaces.
This home offers a unique solution to the client’s requests while satisfying the design requirements of the neighborhood covenants. The house provides a variety of indoor and outdoor living spaces that can be utilized in all seasons. Most importantly, the house takes its cues directly from its natural surroundings and local building traditions to become a prototype solution for the “modern mountain house”.
Overview
Ranch Creek Ranch
Winter Park, Colorado
Completion Date
October, 2007
Services
Architecture, Interior Design, Landscape Architecture

One of our clients' goals from the start was a "cozy kitchen" within a modern space. The kitchen is warmed exposed beam and wood stained beadboard ceiling. The floor is 6" white oak.
Our clients looked for an antique island but found none that could support the custom marble top. Ultimately this was a commissioned custom piece.
The kitchen also features double ovens, floating open shelving, and three types of lighting features: recessed, track lighting, and drop pendants.
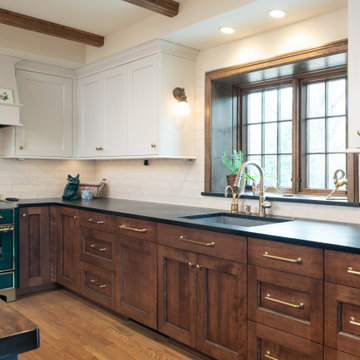
Свежая идея для дизайна: большая кухня в классическом стиле с одинарной мойкой, фасадами в стиле шейкер, темными деревянными фасадами, столешницей из талькохлорита, синим фартуком, фартуком из керамической плитки, паркетным полом среднего тона, островом, черной столешницей и балками на потолке - отличное фото интерьера
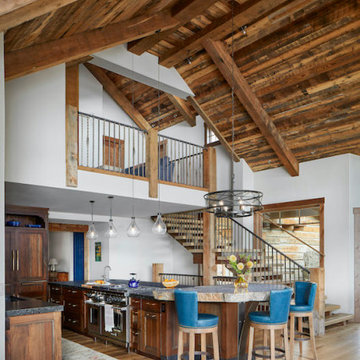
Natural leathered granite and a breakfast bar custom-made from a large rock on the property of the home. Windows open completely to the outside at the kitchen sink.

The "Dream of the '90s" was alive in this industrial loft condo before Neil Kelly Portland Design Consultant Erika Altenhofen got her hands on it. The 1910 brick and timber building was converted to condominiums in 1996. No new roof penetrations could be made, so we were tasked with creating a new kitchen in the existing footprint. Erika's design and material selections embrace and enhance the historic architecture, bringing in a warmth that is rare in industrial spaces like these. Among her favorite elements are the beautiful black soapstone counter tops, the RH medieval chandelier, concrete apron-front sink, and Pratt & Larson tile backsplash
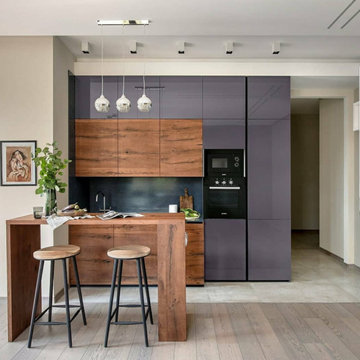
Идея дизайна: прямая кухня среднего размера в стиле модернизм с обеденным столом, врезной мойкой, плоскими фасадами, темными деревянными фасадами, гранитной столешницей, черным фартуком, фартуком из каменной плиты, черной техникой, мраморным полом, островом, бежевым полом и черной столешницей
Кухня с темными деревянными фасадами и черной столешницей – фото дизайна интерьера
2