Кухня с темными деревянными фасадами и черно-белыми фасадами – фото дизайна интерьера
Сортировать:
Бюджет
Сортировать:Популярное за сегодня
81 - 100 из 120 956 фото
1 из 3
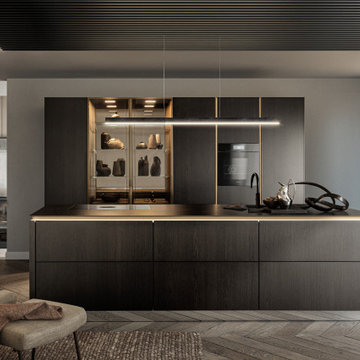
SieMaticの新しい<SLX PURE>は、キッチンとリビングルームの境目をなくした、一体感のあるラグジュアリーな空間作りに最適なデザインとなっています。SieMaticはハンドルレスタイプのキッチンを初めて開発したブランドとして知られており、それゆえに今回90周年を機に開発した新しいハンドルレスデザインは革新的で、キッチン全体を直線的で美しく浮かび上がらせます。わずか6.5mmと極限まで薄さを追求したカウンタートップや、トールキャビネットにスリット状に組み込まれたLED照明によって、上質な雰囲気を演出するエレガントなプロポーションです。SieMaticが創業時より90年間で培った技術力とデザイン力を融合させ、より上質なキッチン空間をご提案します。
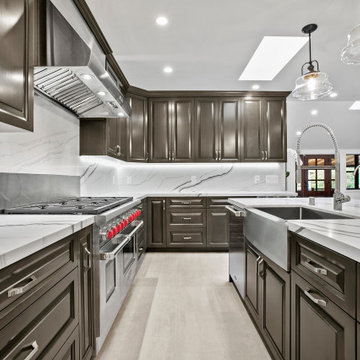
The renovated kitchen features a new open floor plan, custom made shaker cabinets, Vadara Bianco Molasa quartz countertops and blacksplash, professional wolf appliances, a stainless steel farmhouse sink and Jeffrey Alexander Royce pulls in brushed pewter. The upper cabinets include glass doors and LED under lights with extra storage space for fine glasses and china.
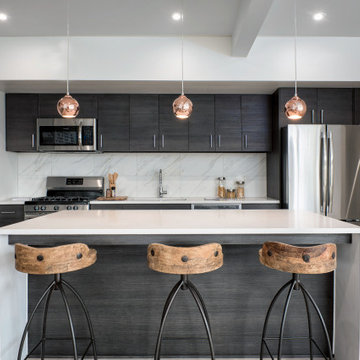
Свежая идея для дизайна: параллельная кухня среднего размера в современном стиле с врезной мойкой, плоскими фасадами, темными деревянными фасадами, белым фартуком, техникой из нержавеющей стали, островом, бежевым полом и белой столешницей - отличное фото интерьера
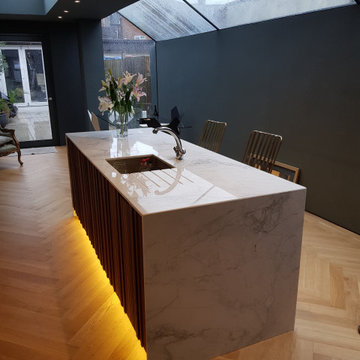
Kitchen Island / breakfast bar in Black Walnut with waterfall top in Calacatta Marble. Skirt in Brushed brass with LED downlights.
Источник вдохновения для домашнего уюта: кухня-гостиная среднего размера в стиле модернизм с врезной мойкой, фасадами с декоративным кантом, темными деревянными фасадами, мраморной столешницей, техникой под мебельный фасад, паркетным полом среднего тона, островом, коричневым полом и белой столешницей
Источник вдохновения для домашнего уюта: кухня-гостиная среднего размера в стиле модернизм с врезной мойкой, фасадами с декоративным кантом, темными деревянными фасадами, мраморной столешницей, техникой под мебельный фасад, паркетным полом среднего тона, островом, коричневым полом и белой столешницей
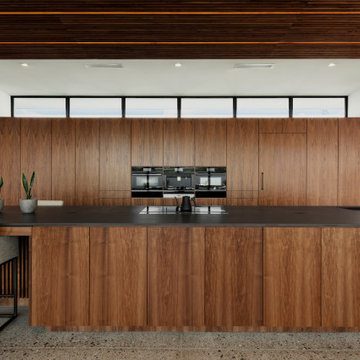
Photo by Roehner + Ryan
Свежая идея для дизайна: параллельная кухня-гостиная в стиле фьюжн с врезной мойкой, плоскими фасадами, темными деревянными фасадами, столешницей из кварцевого агломерата, техникой под мебельный фасад, бетонным полом, островом и черной столешницей - отличное фото интерьера
Свежая идея для дизайна: параллельная кухня-гостиная в стиле фьюжн с врезной мойкой, плоскими фасадами, темными деревянными фасадами, столешницей из кварцевого агломерата, техникой под мебельный фасад, бетонным полом, островом и черной столешницей - отличное фото интерьера
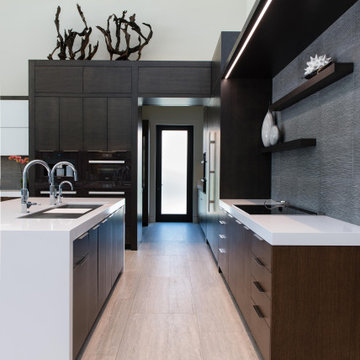
Свежая идея для дизайна: огромная угловая кухня в современном стиле с врезной мойкой, плоскими фасадами, темными деревянными фасадами, серым фартуком, полом из керамогранита, островом, бежевым полом и белой столешницей - отличное фото интерьера
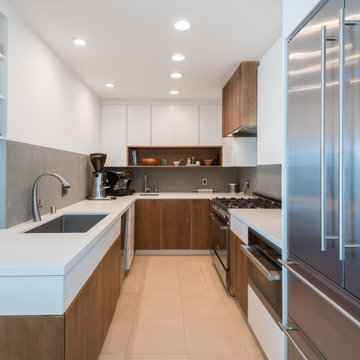
The owners live in Beverly Hills, and don't cook too much at their beach house, but they still wanted it capable of hosting holidays or for a caterer to come in.
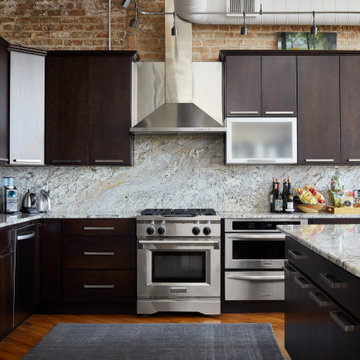
Идея дизайна: большая угловая кухня в стиле лофт с обеденным столом, накладной мойкой, плоскими фасадами, темными деревянными фасадами, мраморной столешницей, разноцветным фартуком, фартуком из мрамора, техникой из нержавеющей стали, паркетным полом среднего тона и островом
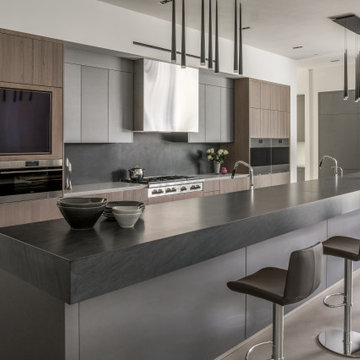
На фото: кухня в стиле модернизм с плоскими фасадами, темными деревянными фасадами, черным фартуком, техникой из нержавеющей стали, островом, серым полом, серой столешницей и двухцветным гарнитуром с
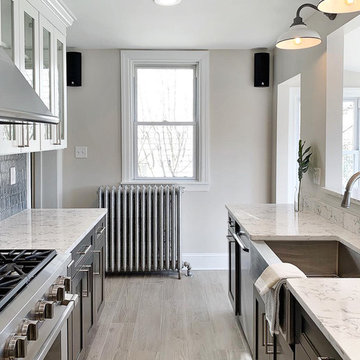
Complimenting the house's light colored walls and soft lighting, a beautiful White Carrara Marble was chosen to compliment and take precedence over the design of the space. With its mesmerizing soft gray veining, it adds great character to the space.
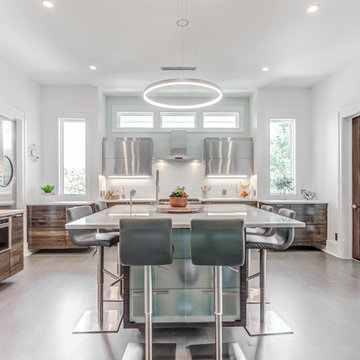
An open kitchen with custom, floating, Douglas Fir cabinets topped with white Neolith counter tops and stainless Richelieu uppers, is anchored by an island of stratta marble on large scale tile. Subtle grays and browns impart serenity and warmth while swivel bar stools and an industrial swinging pantry door accommodate the quick movements of an active family through and around the space. A stunningSonneman light is suspended above the whole like a halo radiating just the right, bright light.

Interior - Kitchen
Beach House at Avoca Beach by Architecture Saville Isaacs
Project Summary
Architecture Saville Isaacs
https://www.architecturesavilleisaacs.com.au/
The core idea of people living and engaging with place is an underlying principle of our practice, given expression in the manner in which this home engages with the exterior, not in a general expansive nod to view, but in a varied and intimate manner.
The interpretation of experiencing life at the beach in all its forms has been manifested in tangible spaces and places through the design of pavilions, courtyards and outdoor rooms.
Architecture Saville Isaacs
https://www.architecturesavilleisaacs.com.au/
A progression of pavilions and courtyards are strung off a circulation spine/breezeway, from street to beach: entry/car court; grassed west courtyard (existing tree); games pavilion; sand+fire courtyard (=sheltered heart); living pavilion; operable verandah; beach.
The interiors reinforce architectural design principles and place-making, allowing every space to be utilised to its optimum. There is no differentiation between architecture and interiors: Interior becomes exterior, joinery becomes space modulator, materials become textural art brought to life by the sun.
Project Description
Architecture Saville Isaacs
https://www.architecturesavilleisaacs.com.au/
The core idea of people living and engaging with place is an underlying principle of our practice, given expression in the manner in which this home engages with the exterior, not in a general expansive nod to view, but in a varied and intimate manner.
The house is designed to maximise the spectacular Avoca beachfront location with a variety of indoor and outdoor rooms in which to experience different aspects of beachside living.
Client brief: home to accommodate a small family yet expandable to accommodate multiple guest configurations, varying levels of privacy, scale and interaction.
A home which responds to its environment both functionally and aesthetically, with a preference for raw, natural and robust materials. Maximise connection – visual and physical – to beach.
The response was a series of operable spaces relating in succession, maintaining focus/connection, to the beach.
The public spaces have been designed as series of indoor/outdoor pavilions. Courtyards treated as outdoor rooms, creating ambiguity and blurring the distinction between inside and out.
A progression of pavilions and courtyards are strung off circulation spine/breezeway, from street to beach: entry/car court; grassed west courtyard (existing tree); games pavilion; sand+fire courtyard (=sheltered heart); living pavilion; operable verandah; beach.
Verandah is final transition space to beach: enclosable in winter; completely open in summer.
This project seeks to demonstrates that focusing on the interrelationship with the surrounding environment, the volumetric quality and light enhanced sculpted open spaces, as well as the tactile quality of the materials, there is no need to showcase expensive finishes and create aesthetic gymnastics. The design avoids fashion and instead works with the timeless elements of materiality, space, volume and light, seeking to achieve a sense of calm, peace and tranquillity.
Architecture Saville Isaacs
https://www.architecturesavilleisaacs.com.au/
Focus is on the tactile quality of the materials: a consistent palette of concrete, raw recycled grey ironbark, steel and natural stone. Materials selections are raw, robust, low maintenance and recyclable.
Light, natural and artificial, is used to sculpt the space and accentuate textural qualities of materials.
Passive climatic design strategies (orientation, winter solar penetration, screening/shading, thermal mass and cross ventilation) result in stable indoor temperatures, requiring minimal use of heating and cooling.
Architecture Saville Isaacs
https://www.architecturesavilleisaacs.com.au/
Accommodation is naturally ventilated by eastern sea breezes, but sheltered from harsh afternoon winds.
Both bore and rainwater are harvested for reuse.
Low VOC and non-toxic materials and finishes, hydronic floor heating and ventilation ensure a healthy indoor environment.
Project was the outcome of extensive collaboration with client, specialist consultants (including coastal erosion) and the builder.
The interpretation of experiencing life by the sea in all its forms has been manifested in tangible spaces and places through the design of the pavilions, courtyards and outdoor rooms.
The interior design has been an extension of the architectural intent, reinforcing architectural design principles and place-making, allowing every space to be utilised to its optimum capacity.
There is no differentiation between architecture and interiors: Interior becomes exterior, joinery becomes space modulator, materials become textural art brought to life by the sun.
Architecture Saville Isaacs
https://www.architecturesavilleisaacs.com.au/
https://www.architecturesavilleisaacs.com.au/
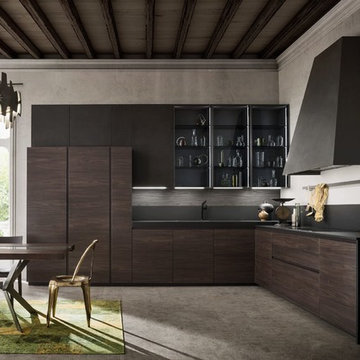
Стильный дизайн: большая угловая кухня-гостиная в стиле модернизм с двойной мойкой, плоскими фасадами, черно-белыми фасадами, столешницей из бетона, черным фартуком, фартуком из цементной плитки, техникой под мебельный фасад, светлым паркетным полом, островом, коричневым полом, черной столешницей, любым потолком и барной стойкой - последний тренд

Architect: Doug Brown, DBVW Architects / Photographer: Robert Brewster Photography
Стильный дизайн: большая угловая кухня в современном стиле с врезной мойкой, плоскими фасадами, столешницей из кварцевого агломерата, техникой из нержавеющей стали, полом из керамической плитки, островом, темными деревянными фасадами, белым фартуком, фартуком из каменной плиты, серой столешницей и мойкой у окна - последний тренд
Стильный дизайн: большая угловая кухня в современном стиле с врезной мойкой, плоскими фасадами, столешницей из кварцевого агломерата, техникой из нержавеющей стали, полом из керамической плитки, островом, темными деревянными фасадами, белым фартуком, фартуком из каменной плиты, серой столешницей и мойкой у окна - последний тренд
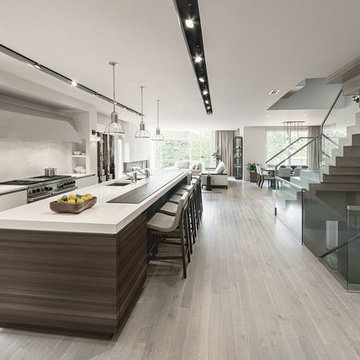
SieMatic Cabinetry in Smoked Oak wood veneer, and Lotus White matte lacquer. SieMatic exclusive Polished stainless steel extractor hood and tall glass door cabinets with nickel gloss frame.
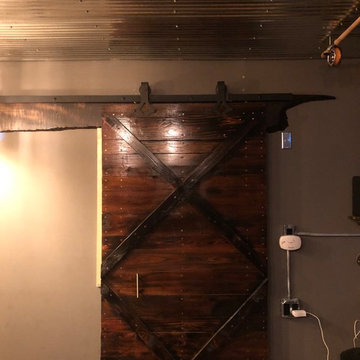
Closed view of Barn door made from scrap wood and pallet slats. Flame stained with a blow torch (burned). When closed it hides the dartboard and pantry shelves.

Meagan Larsen Photography
Стильный дизайн: маленькая п-образная кухня в современном стиле с обеденным столом, врезной мойкой, плоскими фасадами, темными деревянными фасадами, столешницей из кварцевого агломерата, белым фартуком, фартуком из керамической плитки, техникой под мебельный фасад, полом из терраццо, черным полом и белой столешницей для на участке и в саду - последний тренд
Стильный дизайн: маленькая п-образная кухня в современном стиле с обеденным столом, врезной мойкой, плоскими фасадами, темными деревянными фасадами, столешницей из кварцевого агломерата, белым фартуком, фартуком из керамической плитки, техникой под мебельный фасад, полом из терраццо, черным полом и белой столешницей для на участке и в саду - последний тренд
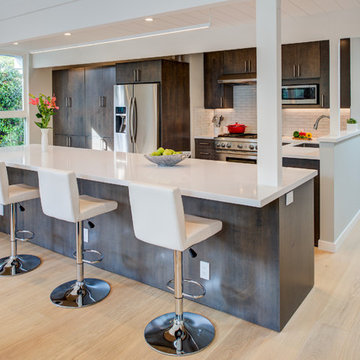
Photography by Treve Johnson Photography
Свежая идея для дизайна: кухня среднего размера в стиле ретро с врезной мойкой, плоскими фасадами, столешницей из кварцевого агломерата, техникой из нержавеющей стали, островом, белой столешницей, темными деревянными фасадами, белым фартуком, светлым паркетным полом, бежевым полом и окном - отличное фото интерьера
Свежая идея для дизайна: кухня среднего размера в стиле ретро с врезной мойкой, плоскими фасадами, столешницей из кварцевого агломерата, техникой из нержавеющей стали, островом, белой столешницей, темными деревянными фасадами, белым фартуком, светлым паркетным полом, бежевым полом и окном - отличное фото интерьера
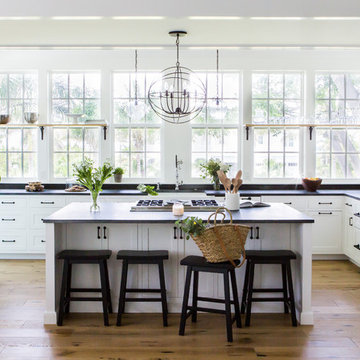
На фото: п-образная кухня в морском стиле с с полувстраиваемой мойкой (с передним бортиком), фасадами в стиле шейкер, техникой под мебельный фасад, паркетным полом среднего тона, островом, коричневым полом, черной столешницей и черно-белыми фасадами
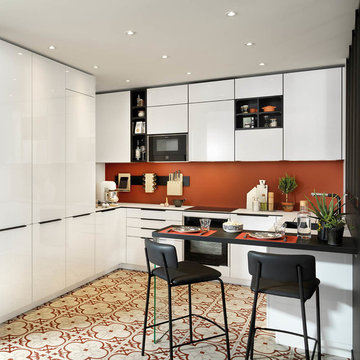
На фото: п-образная кухня в современном стиле с плоскими фасадами, оранжевым фартуком, полуостровом, разноцветным полом, белой столешницей, черно-белыми фасадами и барной стойкой с
Кухня с темными деревянными фасадами и черно-белыми фасадами – фото дизайна интерьера
5