Кухня с темным паркетным полом и серой столешницей – фото дизайна интерьера
Сортировать:
Бюджет
Сортировать:Популярное за сегодня
141 - 160 из 8 938 фото
1 из 3
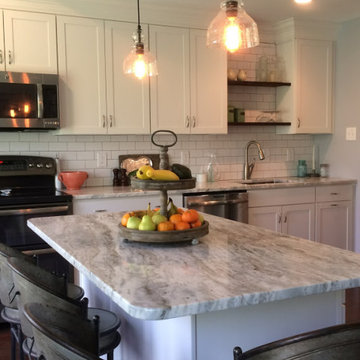
This townhome kitchen was previously an eat-in, and the small L-shaped was cramped. By opening the wall to the family room and expanding the counters and cabinets into the former eat-in space, the kitchen became large enough to fit an island that seats 5! With wide walkways and plenty of room to move around, this kitchen can now host large gatherings. Simple white shaker cabinets and budget-friendly granite and subway tile made for an inexpensive (and timeless) renovation.

Пример оригинального дизайна: п-образная кухня в классическом стиле с фасадами в стиле шейкер, темными деревянными фасадами, серым фартуком, фартуком из стеклянной плитки, техникой из нержавеющей стали, темным паркетным полом, двумя и более островами, коричневым полом и серой столешницей

Contemporary Kitchen Design | White Glazed Slab and Grey Matte finish doors by Luxor | Caesarstone Quartz waterfall countertop | Grey Slate Hardwood Floors | Designed by Pat Noddle
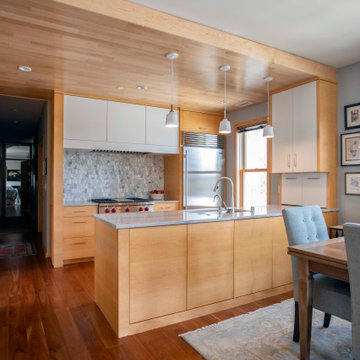
На фото: п-образная кухня в современном стиле с врезной мойкой, светлыми деревянными фасадами, серым фартуком, коричневым полом, серой столешницей, обеденным столом, плоскими фасадами, фартуком из плитки мозаики, техникой из нержавеющей стали, темным паркетным полом, полуостровом и двухцветным гарнитуром с
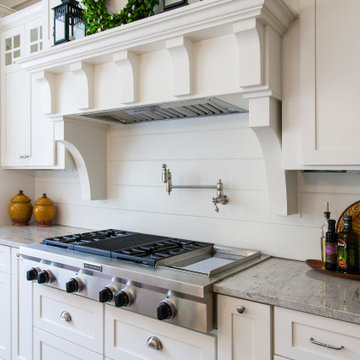
This was a new construction kitchen. The family wanted white cabinets with a bit of a farmhouse feel.
Идея дизайна: большая п-образная, отдельная кухня в стиле кантри с с полувстраиваемой мойкой (с передним бортиком), фасадами в стиле шейкер, белыми фасадами, столешницей из кварцита, белым фартуком, фартуком из дерева, техникой из нержавеющей стали, островом, коричневым полом, серой столешницей и темным паркетным полом
Идея дизайна: большая п-образная, отдельная кухня в стиле кантри с с полувстраиваемой мойкой (с передним бортиком), фасадами в стиле шейкер, белыми фасадами, столешницей из кварцита, белым фартуком, фартуком из дерева, техникой из нержавеющей стали, островом, коричневым полом, серой столешницей и темным паркетным полом
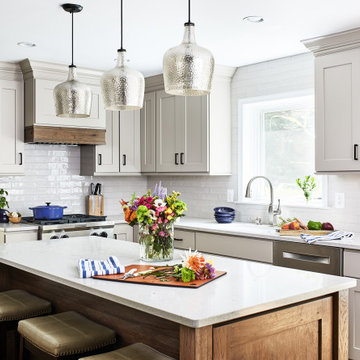
Источник вдохновения для домашнего уюта: угловая кухня-гостиная среднего размера в стиле неоклассика (современная классика) с врезной мойкой, фасадами в стиле шейкер, столешницей из кварцевого агломерата, серым фартуком, фартуком из керамической плитки, техникой из нержавеющей стали, темным паркетным полом, островом, коричневым полом, серой столешницей и серыми фасадами
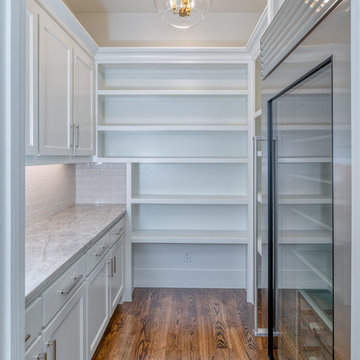
На фото: п-образная кухня среднего размера в стиле неоклассика (современная классика) с кладовкой, с полувстраиваемой мойкой (с передним бортиком), фасадами с утопленной филенкой, белыми фасадами, столешницей из известняка, бежевым фартуком, фартуком из керамической плитки, техникой из нержавеющей стали, темным паркетным полом, островом, коричневым полом и серой столешницей
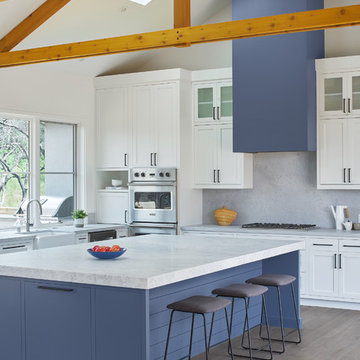
After losing their family home in the Tubbs fire, our clients were determined to rebuild in a way that honors the place they have called home for most of their lives.
Perched on a hill just off-of Mark West Springs Road in Sonoma County wine country, this single-story home, curves around the site in a welcoming gesture. Walking through the house, you discover varied outdoor spaces which echo cozy, light-filled interiors. The design utilizes traditional forms, modern lines and natural materials to create a serene dwelling.

Идея дизайна: угловая кухня-гостиная среднего размера в стиле фьюжн с с полувстраиваемой мойкой (с передним бортиком), фасадами в стиле шейкер, синими фасадами, столешницей из цинка, зеркальным фартуком, техникой из нержавеющей стали, темным паркетным полом, островом, разноцветным полом и серой столешницей
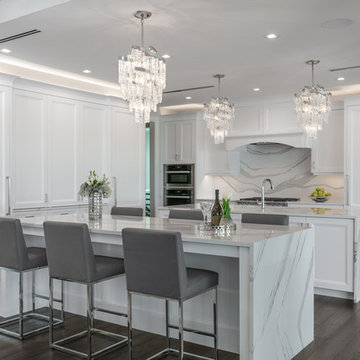
Ryan Gamma
Идея дизайна: большая угловая кухня-гостиная с врезной мойкой, фасадами в стиле шейкер, белыми фасадами, столешницей из кварцевого агломерата, серым фартуком, фартуком из каменной плиты, техникой под мебельный фасад, темным паркетным полом, двумя и более островами, коричневым полом и серой столешницей
Идея дизайна: большая угловая кухня-гостиная с врезной мойкой, фасадами в стиле шейкер, белыми фасадами, столешницей из кварцевого агломерата, серым фартуком, фартуком из каменной плиты, техникой под мебельный фасад, темным паркетным полом, двумя и более островами, коричневым полом и серой столешницей
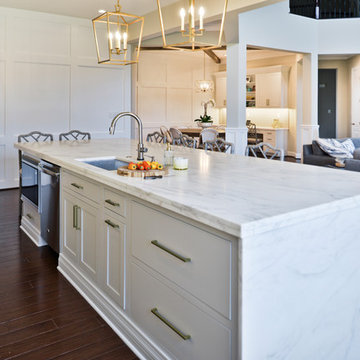
Kitchen Over 150K
If you ever found yourself shopping for a new home, finding a model home, falling in love with this model home and immediately signing on the dotted line. Yet after a few months of moving into your new home you realize that the kitchen and the layout of main level will not work out for your lifestyle. The model home you fell in love with was furnished with beautiful furniture distracting you from concentrating on what is really important to you. This is what happened to this couple in Ashburn, VA, after purchasing their dream home.
The kitchen lacked natural light, while its location was not ideal and was disrupting their daily routine. After a careful review of the kitchen design, a plan was formed to upgrade the kitchen.
Their kitchen was moved to a location between the two-story family room and front dining room. To the left of the family room there was a breakfast eating area that was not serving any purpose.
Our design incorporated the breakfast area placed along a couple feet from an adjacent pantry space to create this new dream kitchen.
By knocking down a few bearing walls, we have placed the main sink area under large backside windows. Now the kitchen can look into their beautiful backyard. A major load bearing wall between the old breakfast room and adjacent two-story family was taken down and a big steel beam took the place of that, creating a large seamless connection between the new kitchen and the rest of the home.
A large island was implemented with a prep sink, microwave, and with lots of seating space around it. Large scale professional appliances along with stunning mosaic backsplash tiles complement this amazing kitchen design.
Double barn style door in front of the pantry area sets off this storage space tucked away from rest of the kitchen. All the old tile was removed and a matching wide plank distressed wood floor was installed to create a seamless connection to rest of the home. A matching butler pantry cabinet area just outside of dining room and a wine station/drink serving area between family room and main foyer were added to better utilize the multi-function needs of the family.
The custom inset cabinetry with double layers and exotic stone counter top, distressed ceiling beams, and other amenities are just a few standouts of this project.
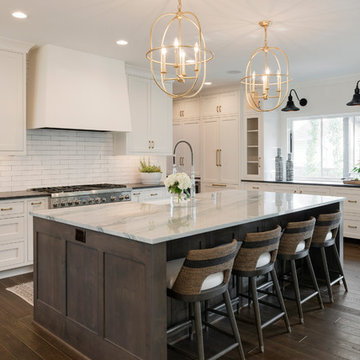
На фото: большая угловая кухня в стиле неоклассика (современная классика) с обеденным столом, с полувстраиваемой мойкой (с передним бортиком), фасадами в стиле шейкер, белыми фасадами, мраморной столешницей, белым фартуком, фартуком из керамической плитки, техникой из нержавеющей стали, темным паркетным полом, островом, коричневым полом и серой столешницей
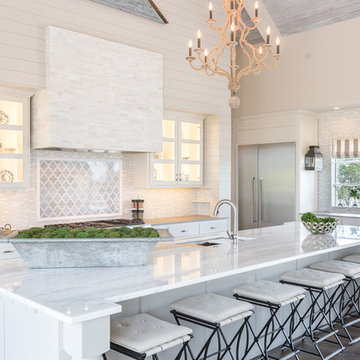
John Bishop
На фото: кухня в стиле кантри с стеклянными фасадами, белыми фасадами, серым фартуком, техникой из нержавеющей стали, темным паркетным полом, островом, серой столешницей и окном
На фото: кухня в стиле кантри с стеклянными фасадами, белыми фасадами, серым фартуком, техникой из нержавеющей стали, темным паркетным полом, островом, серой столешницей и окном
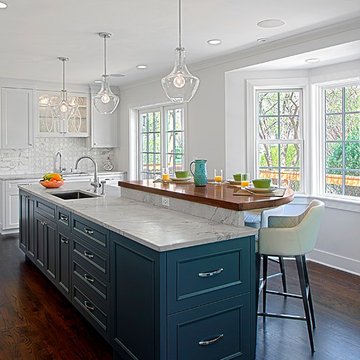
Transitional style kitchen has two tone cabinetry and a multi-level island. The curved counter topped with wood provides a cozy breakfast area. Norman Sizemore - Photography
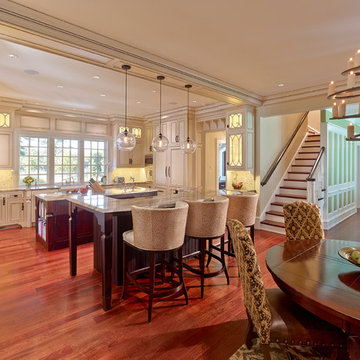
Don Pearse Photographers
Источник вдохновения для домашнего уюта: большая п-образная кухня в классическом стиле с обеденным столом, стеклянными фасадами, белыми фасадами, гранитной столешницей, техникой из нержавеющей стали, темным паркетным полом, двумя и более островами, с полувстраиваемой мойкой (с передним бортиком), бежевым фартуком, фартуком из плитки мозаики, коричневым полом и серой столешницей
Источник вдохновения для домашнего уюта: большая п-образная кухня в классическом стиле с обеденным столом, стеклянными фасадами, белыми фасадами, гранитной столешницей, техникой из нержавеющей стали, темным паркетным полом, двумя и более островами, с полувстраиваемой мойкой (с передним бортиком), бежевым фартуком, фартуком из плитки мозаики, коричневым полом и серой столешницей
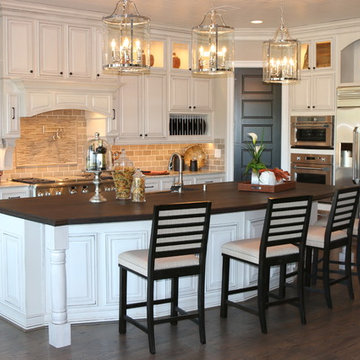
Свежая идея для дизайна: большая отдельная, угловая кухня в современном стиле с с полувстраиваемой мойкой (с передним бортиком), фасадами с выступающей филенкой, белыми фасадами, гранитной столешницей, бежевым фартуком, фартуком из керамогранитной плитки, техникой из нержавеющей стали, темным паркетным полом, островом, коричневым полом и серой столешницей - отличное фото интерьера
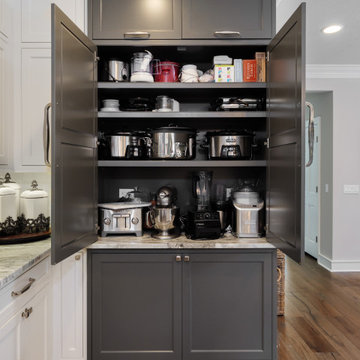
This transitional style kitchen design in Gainesville is stunning on the surface with hidden treasures behind the kitchen cabinet doors. Crystal Cabinets with contrasting white and dark gray finish cabinetry set the tone for the kitchen style. The space includes a full butler's pantry with a round, hammered metal sink. The cabinetry is accented by Top Knobs hardware and an Ocean Beige quartzite countertop. The white porcelain tile backsplash features Ann Sacks tile in both the kitchen and butler's pantry. A tall pantry cabinet in the kitchen opens to reveal amazing storage for small kitchen appliances and gadgets, which is perfect for an avid home chef or baker. The bottom of this cabinet was customized for the client to create a delightful space for the kids to access an understairs play area. Our team worked with the client to find a unique way to meet the customer's requirement and create a one-of-a-kind space that is perfect for a family with kids. The kitchen incorporates a custom white hood and a farmhouse sink with a Rohl faucet. This kitchen is a delightful space that combines style, functionality, and customized features for a show stopping space at the center of this home.
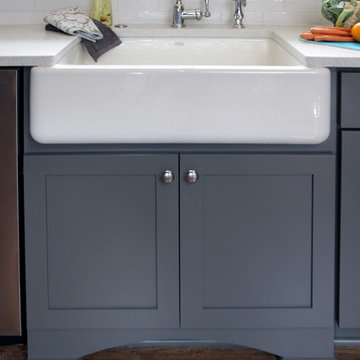
This gray and transitional kitchen remodel bridges the gap between contemporary style and traditional style. The dark gray cabinetry, light gray walls, and white subway tile backsplash make for a beautiful, neutral canvas for the bold teal blue and yellow décor accented throughout the design.
Designer Gwen Adair of Cabinet Supreme by Adair did a fabulous job at using grays to create a neutral backdrop to bring out the bright, vibrant colors that the homeowners love so much.
This Milwaukee, WI kitchen is the perfect example of Dura Supreme's recent launch of gray paint finishes, it has been interesting to see these new cabinetry colors suddenly flowing across our manufacturing floor, destined for homes around the country. We've already seen an enthusiastic acceptance of these new colors as homeowners started immediately selecting our various shades of gray paints, like this example of “Storm Gray”, for their new homes and remodeling projects!
Dura Supreme’s “Storm Gray” is the darkest of our new gray painted finishes (although our current “Graphite” paint finish is a charcoal gray that is almost black). For those that like the popular contrast between light and dark finishes, Storm Gray pairs beautifully with lighter painted and stained finishes.
Request a FREE Dura Supreme Brochure Packet:
http://www.durasupreme.com/request-brochure

Open kitchen to family room with granite countertops, shaker style cabinets and windows.
На фото: угловая кухня в стиле неоклассика (современная классика) с обеденным столом, врезной мойкой, фасадами в стиле шейкер, серыми фасадами, гранитной столешницей, белым фартуком, фартуком из керамической плитки, техникой из нержавеющей стали, темным паркетным полом, полуостровом, коричневым полом и серой столешницей с
На фото: угловая кухня в стиле неоклассика (современная классика) с обеденным столом, врезной мойкой, фасадами в стиле шейкер, серыми фасадами, гранитной столешницей, белым фартуком, фартуком из керамической плитки, техникой из нержавеющей стали, темным паркетным полом, полуостровом, коричневым полом и серой столешницей с
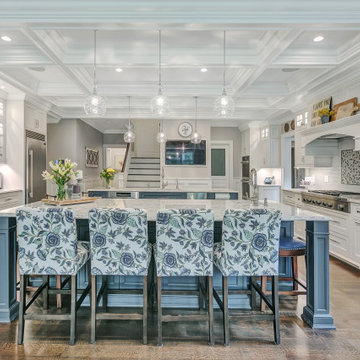
На фото: большая п-образная кухня в стиле неоклассика (современная классика) с одинарной мойкой, фасадами с декоративным кантом, столешницей из кварцевого агломерата, белым фартуком, фартуком из стеклянной плитки, техникой из нержавеющей стали, темным паркетным полом, двумя и более островами, коричневым полом, белыми фасадами, серой столешницей и кессонным потолком
Кухня с темным паркетным полом и серой столешницей – фото дизайна интерьера
8