Кухня с темным паркетным полом и разноцветной столешницей – фото дизайна интерьера
Сортировать:
Бюджет
Сортировать:Популярное за сегодня
121 - 140 из 4 250 фото
1 из 3
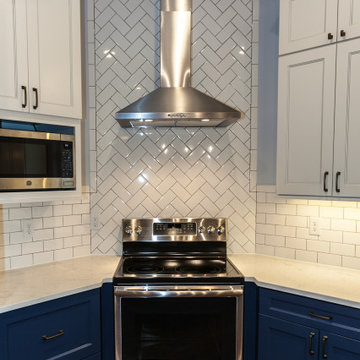
The kitchen in this modern farmhouse features contrasting bright white upper cabinets and vibrant blue lowers. The island is topped with a butcher block surface while the lower cabinets are topped with a light engineered quartz countertop, complimenting the farmhouse style used throughout. The white subway tile backsplash with gray mortar is laid in a traditional pattern with a herringbone tile accent wall behind the stove. The dark iron accents on the lighting and cabinet hardware complete the modern farmhouse trend in this custom designed kitchen.
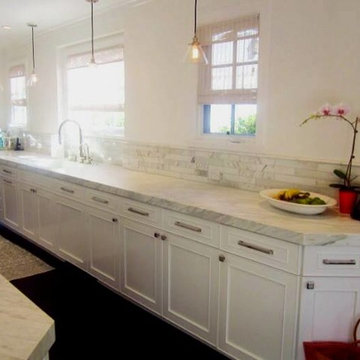
Light and bright, long and narrow galley "shotgun" kitchen with plenty of counter space and lots of storage in cabinets below.
Стильный дизайн: параллельная кухня среднего размера в классическом стиле с обеденным столом, белыми фасадами, разноцветным фартуком, техникой из нержавеющей стали, темным паркетным полом, коричневым полом и разноцветной столешницей без острова - последний тренд
Стильный дизайн: параллельная кухня среднего размера в классическом стиле с обеденным столом, белыми фасадами, разноцветным фартуком, техникой из нержавеющей стали, темным паркетным полом, коричневым полом и разноцветной столешницей без острова - последний тренд
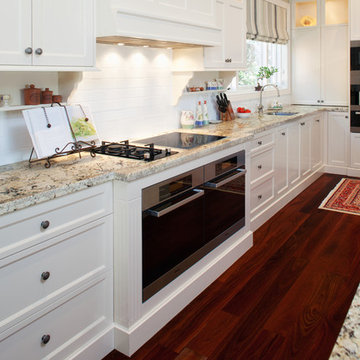
Notice how the cabinetry and bench around the cooktop area steps out to create a bit of a feature as well as create more space in a busy cooking zone. The granite is Tropical Treasure.
Combination of gas and induction cooktops.
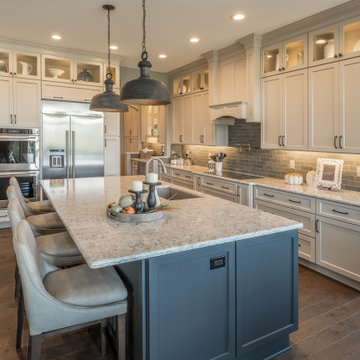
На фото: большая угловая кухня-гостиная в стиле кантри с врезной мойкой, фасадами с утопленной филенкой, бежевыми фасадами, серым фартуком, техникой из нержавеющей стали, темным паркетным полом, островом, коричневым полом и разноцветной столешницей
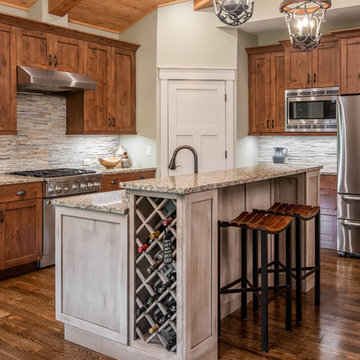
На фото: угловая кухня-гостиная среднего размера в стиле рустика с фасадами с утопленной филенкой, темными деревянными фасадами, разноцветным фартуком, техникой из нержавеющей стали, темным паркетным полом, островом, коричневым полом, разноцветной столешницей, врезной мойкой, гранитной столешницей, фартуком из каменной плитки и барной стойкой с
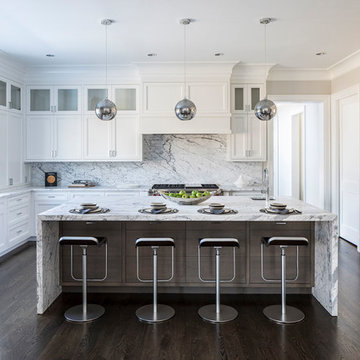
Photo by Marco Ricca
На фото: угловая кухня в стиле неоклассика (современная классика) с с полувстраиваемой мойкой (с передним бортиком), фасадами в стиле шейкер, белыми фасадами, разноцветным фартуком, фартуком из каменной плиты, темным паркетным полом, островом, коричневым полом, разноцветной столешницей, мраморной столешницей и мойкой у окна
На фото: угловая кухня в стиле неоклассика (современная классика) с с полувстраиваемой мойкой (с передним бортиком), фасадами в стиле шейкер, белыми фасадами, разноцветным фартуком, фартуком из каменной плиты, темным паркетным полом, островом, коричневым полом, разноцветной столешницей, мраморной столешницей и мойкой у окна

To create a kitchen worthy of today's demands, we needed a larger space. The formal dining room provided exactly what we needed. The soft blue cabinets and backsplash are a gentle nod to 1900's with an open plan and size that acknowledges the kitchen requirements of today's families. Besides the beautiful double oven 48" Ilve range, the walnut vent hood and the corner fireplace, you won't want to miss the double refrigerators, pull out spices and well appointed butler's pantry.
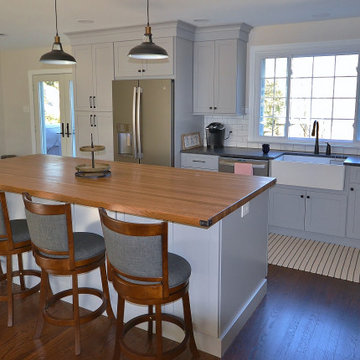
The first floor of this Bi-level home had 3 rooms; a family room, a dining room, and a 10x10 kitchen. The clients wanted a more open floor plan and an expanded kitchen area. Nothing a 23’ beam couldn’t solve and like a magic trick; no walls. The original kitchen window was left untouched and now it seems like it was meant to have the new kitchen around it. A back entry door into the kitchen was removed and the dining room’s window was turned into a sliding door to the patio. The newly expanded kitchen was designed in Fabuwood cabinetry in the Galaxy Nickle door style. The new large butcher block island top becomes center stage. The houses original hardwood floors were repaired, refinished and added to. A simple subway tile backsplash with focal above the cooktop pops with the contrasting grout. New LED recessed lighting throughout and LED under cabinet task lighting will make sure this new space is never dark and dreary. Now the clients have a fantastic new place to live and entertain.
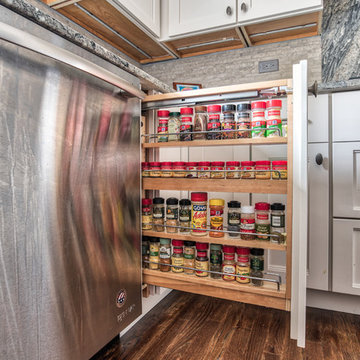
Pull out spice racks are super popular in kitchens because they make a great storage and organization piece.
Photos by Chris Veith.
Идея дизайна: угловая кухня среднего размера в классическом стиле с обеденным столом, врезной мойкой, фасадами в стиле шейкер, белыми фасадами, серым фартуком, фартуком из каменной плитки, техникой из нержавеющей стали, темным паркетным полом, островом и разноцветной столешницей
Идея дизайна: угловая кухня среднего размера в классическом стиле с обеденным столом, врезной мойкой, фасадами в стиле шейкер, белыми фасадами, серым фартуком, фартуком из каменной плитки, техникой из нержавеющей стали, темным паркетным полом, островом и разноцветной столешницей
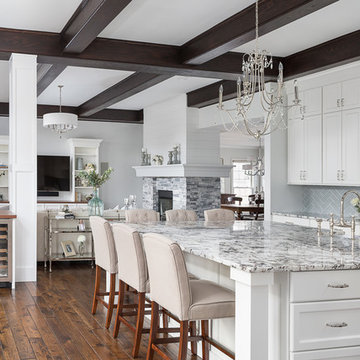
Picture Perfect House
На фото: большая угловая кухня в стиле неоклассика (современная классика) с обеденным столом, с полувстраиваемой мойкой (с передним бортиком), белыми фасадами, гранитной столешницей, фартуком из керамогранитной плитки, техникой из нержавеющей стали, темным паркетным полом, островом, коричневым полом и разноцветной столешницей с
На фото: большая угловая кухня в стиле неоклассика (современная классика) с обеденным столом, с полувстраиваемой мойкой (с передним бортиком), белыми фасадами, гранитной столешницей, фартуком из керамогранитной плитки, техникой из нержавеющей стали, темным паркетным полом, островом, коричневым полом и разноцветной столешницей с
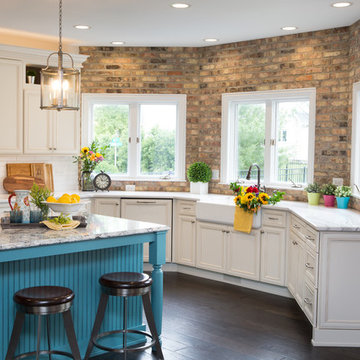
Raza and Baneen purchased their home in Schaumburg IL. knowing it needed work, but they saw the incredible potential it had with its expanse of beautiful kitchen windows and spacious floor plan.
The kitchen technically functioned fine, but was desperately outdated with its honey oak cabinets and plain countertops. This family loved to cook and host parties so it was an easy decision that the kitchen remodel was the first project they needed to tackle to make their home come to life.
Baneen had very specific ideas for her new dream kitchen and had been thinking about it for over 10 years! When they met Advance Design’s Project Designer Claudia Pop, Baneen felt an instant connection.
“From the first meeting, I knew that Claudia would guide us without putting down our ideas,” Baneen said.
The couple had two fears common among remodeling home owners: Would the project be done on time? And, would the project stay on budget? Advance Design was able to alleviate their fears early on, as Claudia shared the “Common Sense Remodeling” process. Raza and Baneen absolutely loved the custom project analysis that helped them understand how a budget could be accurately predicted and then safeguarded during the design process.
“Advance Design was spot on with both the budget and the project timeframe,” Baneen said. “Overall there were no surprises, and the budget was exactly what we were quoted. The experience was phenomenal, everybody was professional, everybody was courteous, everyone was nice, everyone was friendly. It wasn't stressful for us, they still left the house in a presentable state. It wasn't like we would come home and we were bring the kids in and it was going to be hazardous."
After the relationship was cemented, Raza, Baneen and Claudia began to finalize the kitchen design. The main objective was to create a functional space for preparing meals and to create an inviting space for their family and friends to enjoy, while incorporating interesting design elements such as the iconic blue island and reclaimed Chicago brick walls. Sufficient storage space was really important to Baneen, and high quality appliances were a priority. As the overall layout was being completed, together they reviewed each cabinet to determine exactly what would be stored there.
Because cooking was a high priority for this family, Claudia incorporated spice racks close to the range and included two mixer lift shelves for their larger countertop appliances.
The focal point of the kitchen is the striking blue island constructed from custom colored Dura Supreme cabinets. Designed with decorative shelving and a highly functional prep sink. The couple loves the “galley” prep sink, it adds even more functionality and significantly shortens preparation and cleaning time. This island also includes a 24" Bosch Dishwasher with matching panel to blend in.
"Aesthetically, and in terms of functionality, the island everything I imagined," Baneen said. "I love how beautiful it looks and how functional it is. It just brings everybody together."
The Praa Sands Quartz countertop with an ogee edge profile provides excellent contrast by blending it's subtle tones with the outer cabinetry. It ties the island together with the rest of the space. Overlooking the beautiful backyard through spacious windows, the crisp white farmhouse sink is something that Baneen envisioned in her kitchen for years.
Two tones of Dura Supreme Cabinetry were used throughout the rest of the kitchen. Chestnut Cherry cabinets grace the range and decorative range hood and as panels over the Wolf refrigerator and freezer. Antique White cabinets surround the perimeter, creating a warm balance that beckons guests into the softly rounded space.
Drawing the eye immediately to the custom wood hood hiding a powerful 1,500 CFM ventilation system and spectacular 60” Duel Fuel Wolf range, a creatively patterned Tessen in Café & Brine backsplash detail stands out from the white subway tile backsplash spanning the outer walls. The vibrant space reflects the lively personality of the family who now loves spending time both cooking and enjoying this kitchen as a family.
“The end result is a beautiful and extremely functional kitchen that is able to handle a growing family, lots of parties and lots of cooking,” Claudia said.
“Advance Design was wonderfully professional and a pleasure to work with. They catered to what my needs and ideas were, while skillfully guiding us to make the right choices where we seemed lost,” Baneen said.
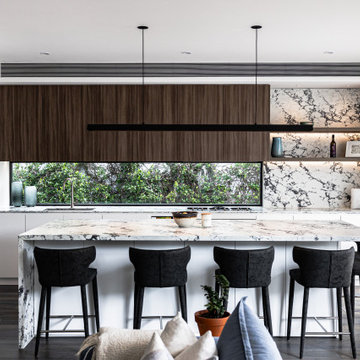
This sleek modern kitchen features NAVurban “Clifton Hill” doors, panels and floating shelves with a stunning LED aluminum extrusion. The rich flooring used to create warmth throughout the home was Colchester Smooth
/ European Oak. A butlers pantry added for the ultimate use of space.
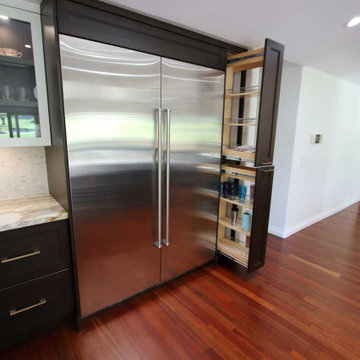
Transitional design-build Aplus cabinets two color kitchen remodel Along with custom cabinets
Пример оригинального дизайна: большая угловая кухня в стиле неоклассика (современная классика) с кладовкой, с полувстраиваемой мойкой (с передним бортиком), фасадами в стиле шейкер, темными деревянными фасадами, гранитной столешницей, разноцветным фартуком, фартуком из цементной плитки, техникой из нержавеющей стали, темным паркетным полом, островом, коричневым полом, разноцветной столешницей и потолком из вагонки
Пример оригинального дизайна: большая угловая кухня в стиле неоклассика (современная классика) с кладовкой, с полувстраиваемой мойкой (с передним бортиком), фасадами в стиле шейкер, темными деревянными фасадами, гранитной столешницей, разноцветным фартуком, фартуком из цементной плитки, техникой из нержавеющей стали, темным паркетным полом, островом, коричневым полом, разноцветной столешницей и потолком из вагонки
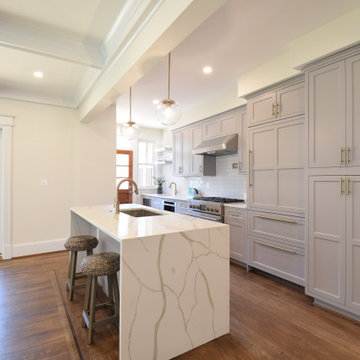
Large kitchen with gray star mark cabinets. Featuring 36 inch duel fuel range with pot filler and exhaust vent. Microwave drawer, wet bar, and paneled dishwasher and refrigerator. Large pantry with roll out shelving and waterfall edge kitchen island make this a stunner.
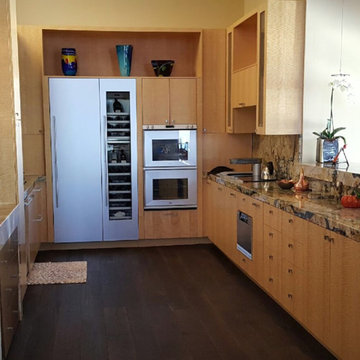
Свежая идея для дизайна: маленькая отдельная, угловая кухня в стиле кантри с плоскими фасадами, светлыми деревянными фасадами, столешницей из оникса, разноцветным фартуком, фартуком из каменной плиты, техникой из нержавеющей стали, темным паркетным полом, коричневым полом и разноцветной столешницей без острова для на участке и в саду - отличное фото интерьера
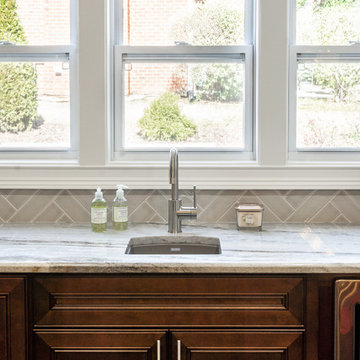
Стильный дизайн: кухня среднего размера в стиле неоклассика (современная классика) с обеденным столом, врезной мойкой, фасадами в стиле шейкер, коричневыми фасадами, гранитной столешницей, серым фартуком, фартуком из плитки кабанчик, черной техникой, темным паркетным полом, островом, коричневым полом и разноцветной столешницей - последний тренд
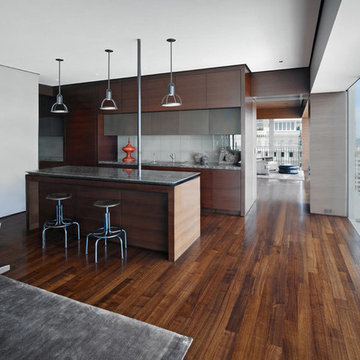
Пример оригинального дизайна: прямая кухня среднего размера в современном стиле с обеденным столом, врезной мойкой, плоскими фасадами, темными деревянными фасадами, гранитной столешницей, белым фартуком, фартуком из цементной плитки, темным паркетным полом, островом, коричневым полом и разноцветной столешницей
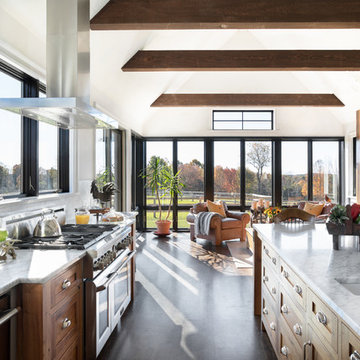
Свежая идея для дизайна: большая угловая кухня-гостиная в стиле кантри с с полувстраиваемой мойкой (с передним бортиком), фасадами с утопленной филенкой, фасадами цвета дерева среднего тона, мраморной столешницей, разноцветным фартуком, фартуком из мрамора, техникой из нержавеющей стали, темным паркетным полом, островом, коричневым полом и разноцветной столешницей - отличное фото интерьера
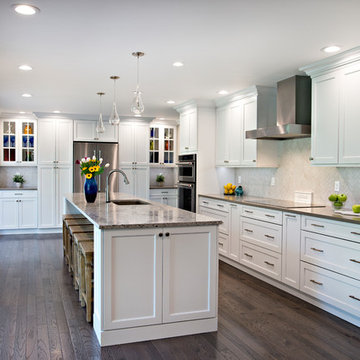
Свежая идея для дизайна: большая угловая кухня в стиле неоклассика (современная классика) с обеденным столом, врезной мойкой, плоскими фасадами, белыми фасадами, столешницей из кварцевого агломерата, бежевым фартуком, фартуком из керамогранитной плитки, техникой из нержавеющей стали, темным паркетным полом, островом, коричневым полом и разноцветной столешницей - отличное фото интерьера
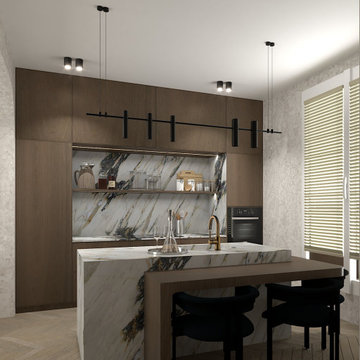
Conception d'une cuisine inspirée du style Japandi très tendance. On y retrouve des tons neutres en continuité du choix esthétique dédié à l'appartement, un contraste fort entre la chaleur du noyer et l'intemporalité du marbre. Un style brutaliste et contemporain pour une cuisine sur mesure.
Кухня с темным паркетным полом и разноцветной столешницей – фото дизайна интерьера
7