Кухня с темным паркетным полом и полуостровом – фото дизайна интерьера
Сортировать:
Бюджет
Сортировать:Популярное за сегодня
101 - 120 из 12 017 фото
1 из 3

Glass tops with movement inside of the glass. All acrylic cabinet.
Источник вдохновения для домашнего уюта: большая отдельная, п-образная кухня в стиле модернизм с накладной мойкой, плоскими фасадами, стеклянной столешницей, черным фартуком, фартуком из стекла, техникой из нержавеющей стали, белыми фасадами, темным паркетным полом, полуостровом, оранжевым полом и бирюзовой столешницей
Источник вдохновения для домашнего уюта: большая отдельная, п-образная кухня в стиле модернизм с накладной мойкой, плоскими фасадами, стеклянной столешницей, черным фартуком, фартуком из стекла, техникой из нержавеющей стали, белыми фасадами, темным паркетным полом, полуостровом, оранжевым полом и бирюзовой столешницей
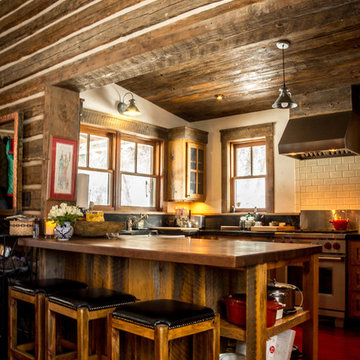
Свежая идея для дизайна: п-образная кухня среднего размера в стиле рустика с фасадами цвета дерева среднего тона, белым фартуком, фартуком из плитки кабанчик, техникой из нержавеющей стали, темным паркетным полом и полуостровом - отличное фото интерьера
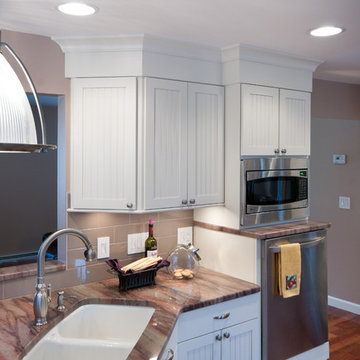
This project involved re-working the existing interior layout to give the home a new, open concept floor plan, breaking up the feeling of four separate rooms on the first floor. We met our clients’ needs through the following:
We built a designated area for their three kids to enjoy snacks and do their homework after school.
There are three regular cooks in the home, so an open space was created that was suitable for 2-3 chefs to work comfortably.
Because the clients love to look up new recipe and meal ideas, a separate desk area for their computer, with internet access, was created.
We incorporated clients’ love of the bead board look within the cabinetry.
We incorporated an accessible and aesthetically pleasing three shelf built-in space within the island to store cookbooks and other belongings.
Improved previous interior lighting by adding three hanging lights over the island, updating ceiling lighting and building French doors in the dining room space.
Made the kitchen open to the living room so family and guests can continuously interact.
Spice storage was a concern, so we built a four row pull-out spice rack near the stove.
New kitchen appliances were creatively incorporated that were not originally there.
A total of four interior walls were removed to create the open concept floor plan. We faced a constraint when we had to install a structural LVL beam since we removed a load bearing wall. We also met design challenges, such as adding pantry storage, natural lighting, spice storage, trash pull-outs and enough space to comfortably fit at least three chefs in the kitchen at a time, within the existing footprint of the house.
The clients had waited 11 years for a new kitchen and they didn’t want to hold back on what they really wanted. The clients finally received a creative and practical kitchen, while still staying within their budget.
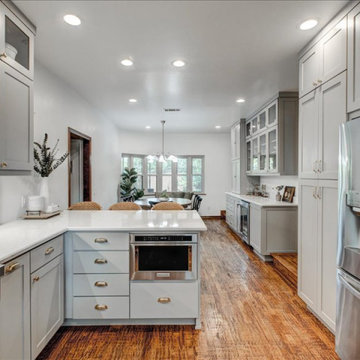
Full kitchen remodel with u-shaped islands and gray accented cabinetry.
Источник вдохновения для домашнего уюта: п-образная кухня среднего размера в стиле неоклассика (современная классика) с обеденным столом, фасадами в стиле шейкер, серыми фасадами, белым фартуком, полуостровом, коричневым полом, белой столешницей, с полувстраиваемой мойкой (с передним бортиком), фартуком из цементной плитки, техникой из нержавеющей стали, темным паркетным полом и столешницей из акрилового камня
Источник вдохновения для домашнего уюта: п-образная кухня среднего размера в стиле неоклассика (современная классика) с обеденным столом, фасадами в стиле шейкер, серыми фасадами, белым фартуком, полуостровом, коричневым полом, белой столешницей, с полувстраиваемой мойкой (с передним бортиком), фартуком из цементной плитки, техникой из нержавеющей стали, темным паркетным полом и столешницей из акрилового камня
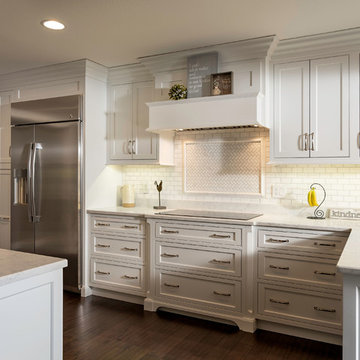
Идея дизайна: маленькая кухня в классическом стиле с врезной мойкой, фасадами с декоративным кантом, белыми фасадами, столешницей из кварцита, белым фартуком, фартуком из плитки кабанчик, техникой из нержавеющей стали, темным паркетным полом, полуостровом, коричневым полом и белой столешницей для на участке и в саду

Стильный дизайн: большая отдельная, параллельная кухня в стиле неоклассика (современная классика) с накладной мойкой, фасадами в стиле шейкер, белыми фасадами, столешницей из кварцита, разноцветным фартуком, фартуком из плитки мозаики, техникой из нержавеющей стали, темным паркетным полом, полуостровом, коричневым полом и белой столешницей - последний тренд
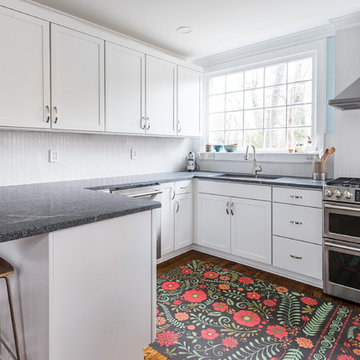
A full kitchen renovation for this family that likes to cook and entertain often. The new peninsula created more counter space and the built in bench around the existing radiator maximized seating for entertaining. Ceramic herringbone tile, shaker cabinets and honed granite made this new kitchen feel a part of the original home. Photo credits: Eastman Creative
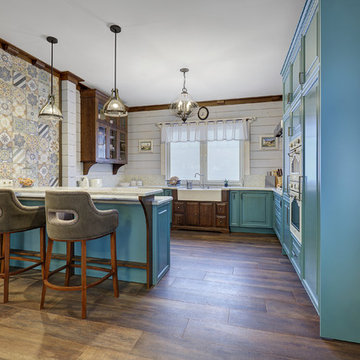
Маргарита Федина
Свежая идея для дизайна: п-образная кухня в стиле кантри с с полувстраиваемой мойкой (с передним бортиком), фасадами с выступающей филенкой, бирюзовыми фасадами, темным паркетным полом, полуостровом, коричневым полом, белой столешницей, белым фартуком, белой техникой, барной стойкой и мойкой у окна - отличное фото интерьера
Свежая идея для дизайна: п-образная кухня в стиле кантри с с полувстраиваемой мойкой (с передним бортиком), фасадами с выступающей филенкой, бирюзовыми фасадами, темным паркетным полом, полуостровом, коричневым полом, белой столешницей, белым фартуком, белой техникой, барной стойкой и мойкой у окна - отличное фото интерьера
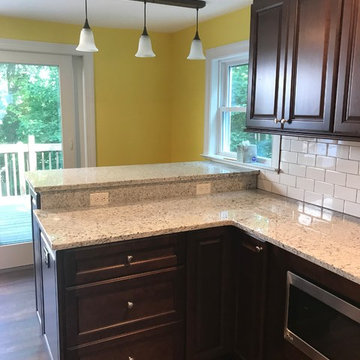
На фото: отдельная, п-образная кухня среднего размера в классическом стиле с двойной мойкой, фасадами с выступающей филенкой, темными деревянными фасадами, белым фартуком, фартуком из плитки кабанчик, техникой из нержавеющей стали, темным паркетным полом, полуостровом, коричневым полом, бежевой столешницей и гранитной столешницей
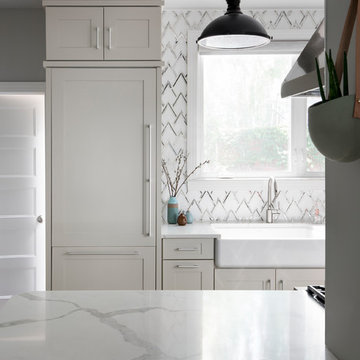
This beautiful kitchen features UltraCraft Cabinetry's Plainview Wide door style with Rag and Bone paint, and was featured in the Consumer Report's Kitchen & Bath Design Guide.
Designed by the talented Trés Jolie Maison (www.tjminteriordesign.com), an interior design firm offering residential and commercial interior designs with offices in Naples Florida, Buffalo New York, and Chicago Illinois; as well as offering their services internationally. Photographed by Kim Smith Photo (www.KimSmithPhoto.com)
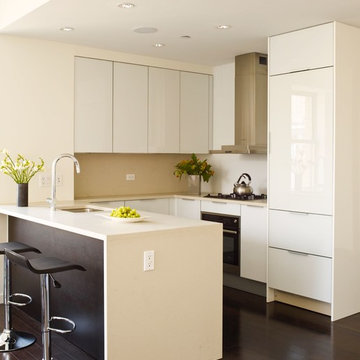
Пример оригинального дизайна: маленькая п-образная кухня в стиле модернизм с обеденным столом, врезной мойкой, плоскими фасадами, белыми фасадами, столешницей из кварцевого агломерата, бежевым фартуком, фартуком из каменной плиты, техникой из нержавеющей стали, темным паркетным полом, полуостровом, коричневым полом и белой столешницей для на участке и в саду

The kitchen in this remodeled 1960s house is colour-blocked against a blue panelled wall which hides a pantry. White quartz worktop bounces dayight around the kitchen. Geometric splash back adds interest. The encaustic tiles are handmade in Spain. The U-shape of this kitchen creates a "peninsula" which is used daily for preparing food but also doubles as a breakfast bar.
Photo: Frederik Rissom
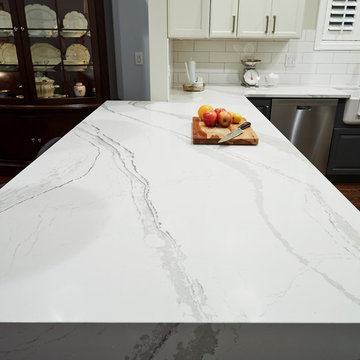
Photography by Mike Kaskel Photography
На фото: маленькая п-образная кухня-гостиная в стиле кантри с с полувстраиваемой мойкой (с передним бортиком), фасадами с утопленной филенкой, серыми фасадами, столешницей из кварцевого агломерата, белым фартуком, фартуком из плитки кабанчик, техникой из нержавеющей стали, темным паркетным полом и полуостровом для на участке и в саду с
На фото: маленькая п-образная кухня-гостиная в стиле кантри с с полувстраиваемой мойкой (с передним бортиком), фасадами с утопленной филенкой, серыми фасадами, столешницей из кварцевого агломерата, белым фартуком, фартуком из плитки кабанчик, техникой из нержавеющей стали, темным паркетным полом и полуостровом для на участке и в саду с
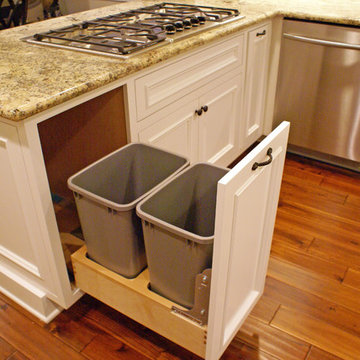
The soft-close trash can pull-out is an essential addition to any kitchen upgrade or remodel. These pull-outs help you easily separate your trash and recycling or food compost. The seal created when the pull-out is in the "closed" position easily hides any unwanted smells.
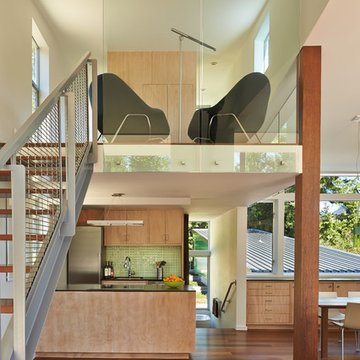
View from the living room up to the reading area of the sleeping loft - photo: Ben Benschneider
Свежая идея для дизайна: п-образная кухня-гостиная в современном стиле с плоскими фасадами, светлыми деревянными фасадами, зеленым фартуком, техникой из нержавеющей стали, темным паркетным полом и полуостровом - отличное фото интерьера
Свежая идея для дизайна: п-образная кухня-гостиная в современном стиле с плоскими фасадами, светлыми деревянными фасадами, зеленым фартуком, техникой из нержавеющей стали, темным паркетным полом и полуостровом - отличное фото интерьера
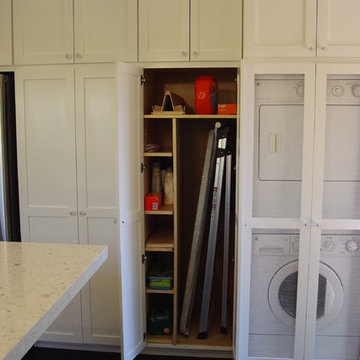
This client mentioned "thank you for making my kitchen functional as well as beautiful"The only place in her home for the washer/Dryer was the kitchen previously behind a hanging curtain, the cabinet builder built a wall of cabinets which included a pull out pantry, this utility closet, the space for the washer/dryer and the Water Heater is also located on the end!
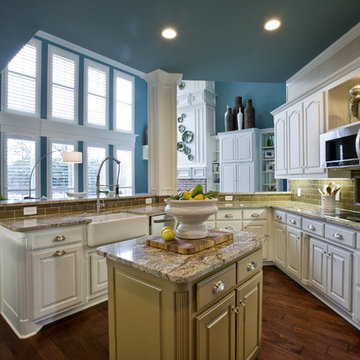
Идея дизайна: большая п-образная кухня-гостиная в классическом стиле с фартуком из плитки кабанчик, с полувстраиваемой мойкой (с передним бортиком), фасадами с выступающей филенкой, белыми фасадами, гранитной столешницей, коричневым фартуком, темным паркетным полом, полуостровом, коричневым полом и коричневой столешницей

Open kitchen to family room with granite countertops, shaker style cabinets and windows.
На фото: угловая кухня в стиле неоклассика (современная классика) с обеденным столом, врезной мойкой, фасадами в стиле шейкер, серыми фасадами, гранитной столешницей, белым фартуком, фартуком из керамической плитки, техникой из нержавеющей стали, темным паркетным полом, полуостровом, коричневым полом и серой столешницей с
На фото: угловая кухня в стиле неоклассика (современная классика) с обеденным столом, врезной мойкой, фасадами в стиле шейкер, серыми фасадами, гранитной столешницей, белым фартуком, фартуком из керамической плитки, техникой из нержавеющей стали, темным паркетным полом, полуостровом, коричневым полом и серой столешницей с
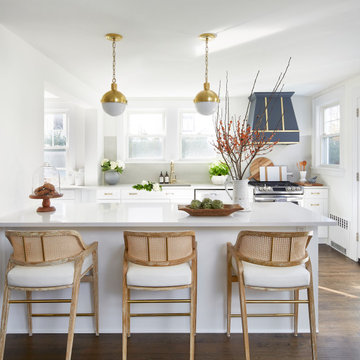
Свежая идея для дизайна: параллельная кухня в стиле неоклассика (современная классика) с накладной мойкой, фасадами в стиле шейкер, белыми фасадами, техникой из нержавеющей стали, темным паркетным полом, полуостровом, коричневым полом и белой столешницей - отличное фото интерьера
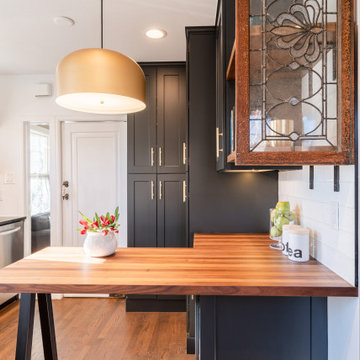
Updated Tudor kitchen in Denver's Mayfair neighborhood boasts brushed brass fixtures, dark cabinets, original wood flooring, walnut butcher block, and quartz countertops.
Кухня с темным паркетным полом и полуостровом – фото дизайна интерьера
6