Кухня с темным паркетным полом и полом из цементной плитки – фото дизайна интерьера
Сортировать:
Бюджет
Сортировать:Популярное за сегодня
241 - 260 из 183 207 фото
1 из 3
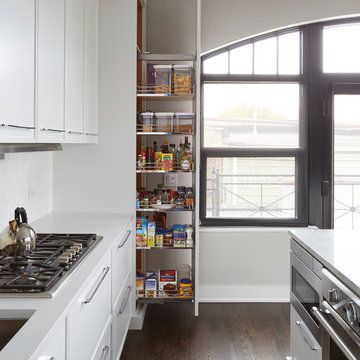
Orren Pickell Signature Series cabinetry with 5/8" edge slab door style, painted maple. Full height pull out pantry cabinet.
Countertop: 2cm Superwhite Fantasy Quartzite
Backsplash: Solo V1 Honed Dolomite from The Fine Line
Cooktop: Thermador
Oven: Thermador
Microwave Drawer: 24" Sharpe
Photo by Mike Kaskel

На фото: кухня в классическом стиле с фасадами в стиле шейкер, белыми фасадами, мраморной столешницей, белым фартуком, фартуком из мрамора, темным паркетным полом, островом, коричневым полом и серой столешницей с
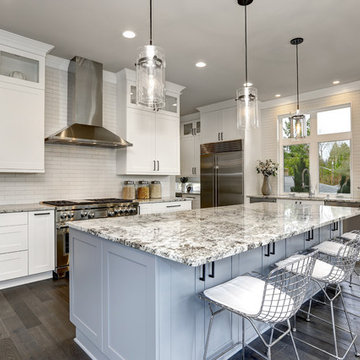
Идея дизайна: большая кухня в стиле модернизм с обеденным столом, врезной мойкой, фасадами в стиле шейкер, белыми фасадами, гранитной столешницей, белым фартуком, фартуком из керамической плитки, техникой из нержавеющей стали, темным паркетным полом, островом, серым полом и серой столешницей
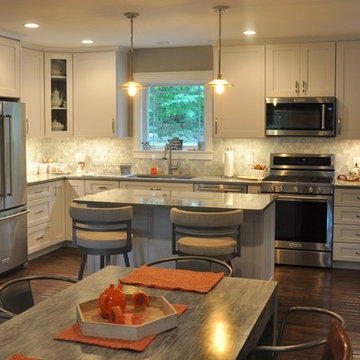
Lovely new kitchen and home featuring Dynasty cabinetry in the Mecca door style in Pure White on main cabinetry and Smokey Hills on the dry bar cabinetry.
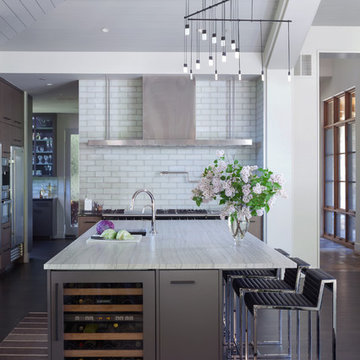
A fully remodeled kitchen, white macabus tops, frosted glass backsplash, a Lacanche range and cabinets by Kitchen Distributors
Пример оригинального дизайна: большая кухня в современном стиле с врезной мойкой, плоскими фасадами, серыми фасадами, столешницей из кварцита, белым фартуком, темным паркетным полом, островом, белой столешницей, фартуком из плитки кабанчик, техникой из нержавеющей стали и коричневым полом
Пример оригинального дизайна: большая кухня в современном стиле с врезной мойкой, плоскими фасадами, серыми фасадами, столешницей из кварцита, белым фартуком, темным паркетным полом, островом, белой столешницей, фартуком из плитки кабанчик, техникой из нержавеющей стали и коричневым полом

A charming amalgamation of art and design, Gertrude Street Residence by Kate Challis Interiors is a refined yet delightfully warm and personable family home. The use of Joseph Giles dark bronze hardware works perfectly with the rich, colourful interiors, the result an utterly dramatic yet welcoming domestic space.
Designer: Kate Challis Interiors
Photographer: Sharyn Cairns

Стильный дизайн: огромная угловая, светлая кухня с с полувстраиваемой мойкой (с передним бортиком), техникой из нержавеющей стали, темным паркетным полом, двумя и более островами, коричневым полом, бежевой столешницей, белыми фасадами, гранитной столешницей, бежевым фартуком, фартуком из каменной плитки и фасадами с выступающей филенкой - последний тренд

Big bright kitchen with concrete countertops and a lot of windows.
Photographer: Rob Karosis
Пример оригинального дизайна: большая кухня в стиле кантри с островом, фасадами в стиле шейкер, серыми фасадами, столешницей из бетона, белым фартуком, фартуком из дерева, техникой из нержавеющей стали, темным паркетным полом, врезной мойкой и серой столешницей
Пример оригинального дизайна: большая кухня в стиле кантри с островом, фасадами в стиле шейкер, серыми фасадами, столешницей из бетона, белым фартуком, фартуком из дерева, техникой из нержавеющей стали, темным паркетным полом, врезной мойкой и серой столешницей

Идея дизайна: маленькая кухня в стиле модернизм с с полувстраиваемой мойкой (с передним бортиком), фасадами в стиле шейкер, синими фасадами, столешницей из кварцита, синим фартуком, фартуком из керамической плитки, техникой из нержавеющей стали, полом из цементной плитки, серым полом и серой столешницей для на участке и в саду

Пример оригинального дизайна: большая угловая кухня-гостиная в классическом стиле с белыми фасадами, белым фартуком, фартуком из плитки кабанчик, черной техникой, темным паркетным полом, островом, коричневым полом, белой столешницей, фасадами с утопленной филенкой, мраморной столешницей и двухцветным гарнитуром

Wynwood Cabinetry
Angle Eye Photography
Corona Marble & Tile
Свежая идея для дизайна: большая отдельная кухня в классическом стиле с с полувстраиваемой мойкой (с передним бортиком), белыми фасадами, мраморной столешницей, разноцветным фартуком, фартуком из мрамора, техникой под мебельный фасад, темным паркетным полом, островом, белой столешницей и фасадами в стиле шейкер - отличное фото интерьера
Свежая идея для дизайна: большая отдельная кухня в классическом стиле с с полувстраиваемой мойкой (с передним бортиком), белыми фасадами, мраморной столешницей, разноцветным фартуком, фартуком из мрамора, техникой под мебельный фасад, темным паркетным полом, островом, белой столешницей и фасадами в стиле шейкер - отличное фото интерьера

На фото: маленькая прямая кухня в стиле неоклассика (современная классика) с обеденным столом, серыми фасадами, столешницей из акрилового камня, врезной мойкой, фасадами в стиле шейкер, белым фартуком, техникой из нержавеющей стали, полом из цементной плитки, коричневым полом и белой столешницей без острова для на участке и в саду с

Our clients had just recently closed on their new house in Stapleton and were excited to transform it into their perfect forever home. They wanted to remodel the entire first floor to create a more open floor plan and develop a smoother flow through the house that better fit the needs of their family. The original layout consisted of several small rooms that just weren’t very functional, so we decided to remove the walls that were breaking up the space and restructure the first floor to create a wonderfully open feel.
After removing the existing walls, we rearranged their spaces to give them an office at the front of the house, a large living room, and a large dining room that connects seamlessly with the kitchen. We also wanted to center the foyer in the home and allow more light to travel through the first floor, so we replaced their existing doors with beautiful custom sliding doors to the back yard and a gorgeous walnut door with side lights to greet guests at the front of their home.
Living Room
Our clients wanted a living room that could accommodate an inviting sectional, a baby grand piano, and plenty of space for family game nights. So, we transformed what had been a small office and sitting room into a large open living room with custom wood columns. We wanted to avoid making the home feel too vast and monumental, so we designed custom beams and columns to define spaces and to make the house feel like a home. Aesthetically we wanted their home to be soft and inviting, so we utilized a neutral color palette with occasional accents of muted blues and greens.
Dining Room
Our clients were also looking for a large dining room that was open to the rest of the home and perfect for big family gatherings. So, we removed what had been a small family room and eat-in dining area to create a spacious dining room with a fireplace and bar. We added custom cabinetry to the bar area with open shelving for displaying and designed a custom surround for their fireplace that ties in with the wood work we designed for their living room. We brought in the tones and materiality from the kitchen to unite the spaces and added a mixed metal light fixture to bring the space together
Kitchen
We wanted the kitchen to be a real show stopper and carry through the calm muted tones we were utilizing throughout their home. We reoriented the kitchen to allow for a big beautiful custom island and to give us the opportunity for a focal wall with cooktop and range hood. Their custom island was perfectly complimented with a dramatic quartz counter top and oversized pendants making it the real center of their home. Since they enter the kitchen first when coming from their detached garage, we included a small mud-room area right by the back door to catch everyone’s coats and shoes as they come in. We also created a new walk-in pantry with plenty of open storage and a fun chalkboard door for writing notes, recipes, and grocery lists.
Office
We transformed the original dining room into a handsome office at the front of the house. We designed custom walnut built-ins to house all of their books, and added glass french doors to give them a bit of privacy without making the space too closed off. We painted the room a deep muted blue to create a glimpse of rich color through the french doors
Powder Room
The powder room is a wonderful play on textures. We used a neutral palette with contrasting tones to create dramatic moments in this little space with accents of brushed gold.
Master Bathroom
The existing master bathroom had an awkward layout and outdated finishes, so we redesigned the space to create a clean layout with a dream worthy shower. We continued to use neutral tones that tie in with the rest of the home, but had fun playing with tile textures and patterns to create an eye-catching vanity. The wood-look tile planks along the floor provide a soft backdrop for their new free-standing bathtub and contrast beautifully with the deep ash finish on the cabinetry.

Свежая идея для дизайна: большая п-образная, светлая кухня в стиле кантри с белыми фасадами, белым фартуком, черной техникой, темным паркетным полом, островом, серой столешницей, фасадами в стиле шейкер и коричневым полом - отличное фото интерьера
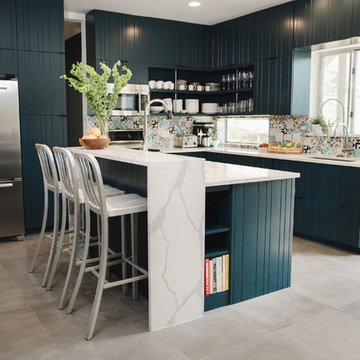
На фото: угловая кухня-гостиная среднего размера в современном стиле с врезной мойкой, плоскими фасадами, синими фасадами, столешницей из кварцевого агломерата, разноцветным фартуком, фартуком из цементной плитки, техникой из нержавеющей стали, полом из цементной плитки, островом, серым полом и белой столешницей с
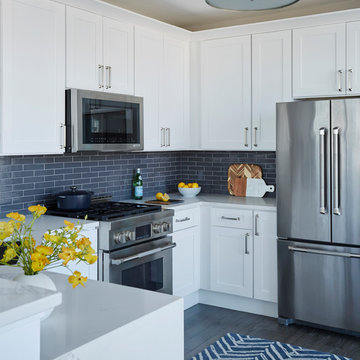
Contemporary and bright kitchen with a dark grey backsplash and white quartz counter-tops.
Photography: Michael Alan Kaskel
Пример оригинального дизайна: п-образная кухня среднего размера в современном стиле с фасадами в стиле шейкер, белыми фасадами, столешницей из кварцевого агломерата, серым фартуком, фартуком из керамической плитки, техникой из нержавеющей стали, полуостровом, серым полом, белой столешницей и темным паркетным полом
Пример оригинального дизайна: п-образная кухня среднего размера в современном стиле с фасадами в стиле шейкер, белыми фасадами, столешницей из кварцевого агломерата, серым фартуком, фартуком из керамической плитки, техникой из нержавеющей стали, полуостровом, серым полом, белой столешницей и темным паркетным полом

На фото: отдельная кухня в стиле неоклассика (современная классика) с фасадами с утопленной филенкой, белыми фасадами, белым фартуком, фартуком из плитки кабанчик, техникой из нержавеющей стали, темным паркетным полом, островом и белой столешницей

Cabinets: Centerpoint Cabinets, KithKitchens (Bright White with Brushed Gray Glaze)
Black splash: Savannah Surfaces (Venatto Grigio Herringbone)
Perimeter: Caesarstone (Alpine Mist Honed)
Island Countertop: Precision Granite & Marble- Cygnus Leather
Appliances: Ferguson, Kitchenaid
Sink: Ferguson, Kohler
Pendants: Circa Lighting
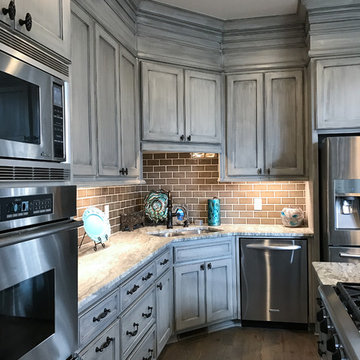
Идея дизайна: угловая кухня в стиле неоклассика (современная классика) с обеденным столом, врезной мойкой, фасадами с выступающей филенкой, серыми фасадами, гранитной столешницей, коричневым фартуком, фартуком из керамогранитной плитки, техникой из нержавеющей стали, темным паркетным полом, островом, коричневым полом и серой столешницей
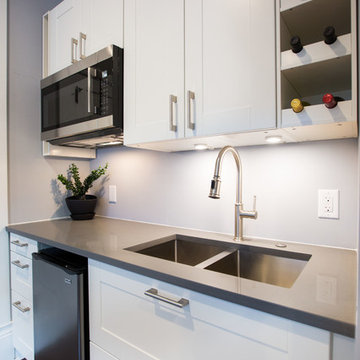
Brooke Littell Photography
На фото: маленькая прямая кухня-гостиная в современном стиле с врезной мойкой, фасадами с утопленной филенкой, белыми фасадами, столешницей из кварцевого агломерата, техникой из нержавеющей стали, темным паркетным полом, коричневым полом и серой столешницей для на участке и в саду с
На фото: маленькая прямая кухня-гостиная в современном стиле с врезной мойкой, фасадами с утопленной филенкой, белыми фасадами, столешницей из кварцевого агломерата, техникой из нержавеющей стали, темным паркетным полом, коричневым полом и серой столешницей для на участке и в саду с
Кухня с темным паркетным полом и полом из цементной плитки – фото дизайна интерьера
13