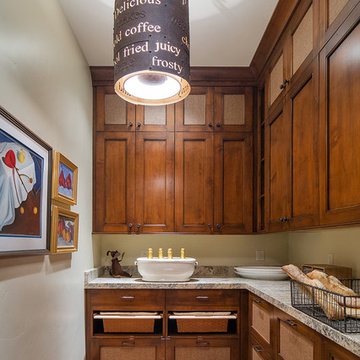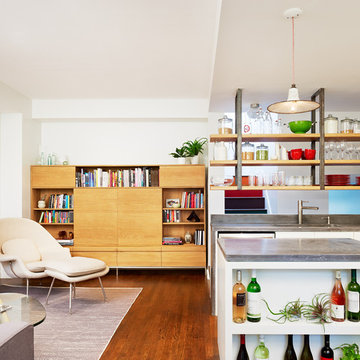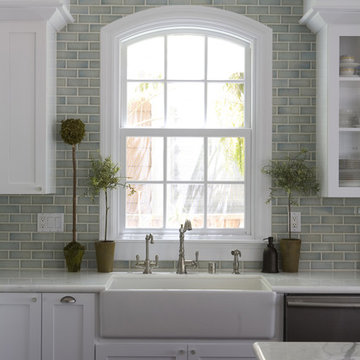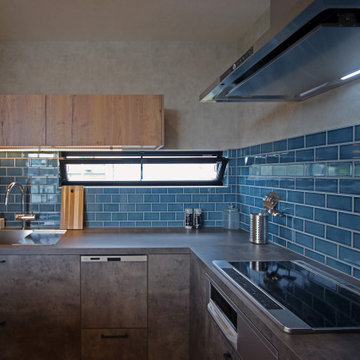Кухня с темным паркетным полом и полом из терраццо – фото дизайна интерьера
Сортировать:
Бюджет
Сортировать:Популярное за сегодня
121 - 140 из 175 227 фото
1 из 3

Butler's Pantry built by Utah home builder, Cameo Homes Inc.
Свежая идея для дизайна: угловая кухня в стиле рустика с кладовкой, фасадами с утопленной филенкой, темными деревянными фасадами и темным паркетным полом - отличное фото интерьера
Свежая идея для дизайна: угловая кухня в стиле рустика с кладовкой, фасадами с утопленной филенкой, темными деревянными фасадами и темным паркетным полом - отличное фото интерьера

Arched valances above the window and on the island bookshelf, along with the curved custom metal hood above the stainless steel range, contrast nicely with the overall linear design of the space. The leaded glass cabinet doors not only create a spot to display the homeowner’s favorite glassware, but visually it helps prevent the white cabinets from being overbearing. By installing recessed can lights uniformly throughout the space instead of decorative pendants above the island, the kitchen appears more open and spacious.

Architect: Blaine Bonadies, Bonadies Architect
Photography By: Jean Allsopp Photography
“Just as described, there is an edgy, irreverent vibe here, but the result has an appropriate stature and seriousness. Love the overscale windows. And the outdoor spaces are so great.”
Situated atop an old Civil War battle site, this new residence was conceived for a couple with southern values and a rock-and-roll attitude. The project consists of a house, a pool with a pool house and a renovated music studio. A marriage of modern and traditional design, this project used a combination of California redwood siding, stone and a slate roof with flat-seam lead overhangs. Intimate and well planned, there is no space wasted in this home. The execution of the detail work, such as handmade railings, metal awnings and custom windows jambs, made this project mesmerizing.
Cues from the client and how they use their space helped inspire and develop the initial floor plan, making it live at a human scale but with dramatic elements. Their varying taste then inspired the theme of traditional with an edge. The lines and rhythm of the house were simplified, and then complemented with some key details that made the house a juxtaposition of styles.
The wood Ultimate Casement windows were all standard sizes. However, there was a desire to make the windows have a “deep pocket” look to create a break in the facade and add a dramatic shadow line. Marvin was able to customize the jambs by extruding them to the exterior. They added a very thin exterior profile, which negated the need for exterior casing. The same detail was in the stone veneers and walls, as well as the horizontal siding walls, with no need for any modification. This resulted in a very sleek look.
MARVIN PRODUCTS USED:
Marvin Ultimate Casement Window

Kitchen by Trend Interior Design
Пример оригинального дизайна: угловая, светлая кухня-гостиная в стиле неоклассика (современная классика) с врезной мойкой, фасадами с утопленной филенкой, белыми фасадами, мраморной столешницей, белым фартуком, техникой из нержавеющей стали, темным паркетным полом и двумя и более островами
Пример оригинального дизайна: угловая, светлая кухня-гостиная в стиле неоклассика (современная классика) с врезной мойкой, фасадами с утопленной филенкой, белыми фасадами, мраморной столешницей, белым фартуком, техникой из нержавеющей стали, темным паркетным полом и двумя и более островами

Whit Preston
Идея дизайна: параллельная кухня среднего размера в стиле ретро с монолитной мойкой, плоскими фасадами, фасадами цвета дерева среднего тона, столешницей из нержавеющей стали, белым фартуком, островом и полом из терраццо
Идея дизайна: параллельная кухня среднего размера в стиле ретро с монолитной мойкой, плоскими фасадами, фасадами цвета дерева среднего тона, столешницей из нержавеющей стали, белым фартуком, островом и полом из терраццо

This modern Farm House Kitchen was one of our favorite designs this season.
На фото: большая п-образная кухня у окна в классическом стиле с обеденным столом, с полувстраиваемой мойкой (с передним бортиком), фасадами с утопленной филенкой, белыми фасадами, техникой из нержавеющей стали, темным паркетным полом, островом, гранитной столешницей, коричневым полом, серой столешницей и окном с
На фото: большая п-образная кухня у окна в классическом стиле с обеденным столом, с полувстраиваемой мойкой (с передним бортиком), фасадами с утопленной филенкой, белыми фасадами, техникой из нержавеющей стали, темным паркетным полом, островом, гранитной столешницей, коричневым полом, серой столешницей и окном с

The bold and rustic kitchen is large enough to cook and entertain for many guests. The edges of the soapstone counter tops were left unfinished to add to the home's rustic charm.
Interior Design: Megan at M Design and Interiors

Reminiscent of a villa in south of France, this Old World yet still sophisticated home are what the client had dreamed of. The home was newly built to the client’s specifications. The wood tone kitchen cabinets are made of butternut wood, instantly warming the atmosphere. The perimeter and island cabinets are painted and captivating against the limestone counter tops. A custom steel hammered hood and Apex wood flooring (Downers Grove, IL) bring this room to an artful balance.

Atherton Family Kitchen. White cabinets. Granite Island. White Counter-tops. Calacatta Backsplash. Maximized, Concealed Storage.
Designer: RKI Interior Design.
Photographer: Dean J. Birinyi.
Winner of ASID Award.
As seen in CA Home & Design July/August 2012 Issue

Photos by Spacecrafting
Стильный дизайн: большая отдельная, угловая кухня в стиле неоклассика (современная классика) с с полувстраиваемой мойкой (с передним бортиком), белыми фасадами, техникой из нержавеющей стали, столешницей из талькохлорита, островом, темным паркетным полом, коричневым полом и фасадами в стиле шейкер - последний тренд
Стильный дизайн: большая отдельная, угловая кухня в стиле неоклассика (современная классика) с с полувстраиваемой мойкой (с передним бортиком), белыми фасадами, техникой из нержавеющей стали, столешницей из талькохлорита, островом, темным паркетным полом, коричневым полом и фасадами в стиле шейкер - последний тренд

James R. Salomon
Пример оригинального дизайна: большая угловая кухня в современном стиле с техникой из нержавеющей стали, зелеными фасадами, обеденным столом, одинарной мойкой, фасадами с утопленной филенкой, столешницей из акрилового камня, темным паркетным полом и островом
Пример оригинального дизайна: большая угловая кухня в современном стиле с техникой из нержавеющей стали, зелеными фасадами, обеденным столом, одинарной мойкой, фасадами с утопленной филенкой, столешницей из акрилового камня, темным паркетным полом и островом

Architecture & Interior Design: David Heide Design Studio
--
Photos: Susan Gilmore
Свежая идея для дизайна: кухня среднего размера в викторианском стиле с с полувстраиваемой мойкой (с передним бортиком), фасадами с утопленной филенкой, белыми фасадами, гранитной столешницей, белым фартуком, фартуком из керамической плитки, техникой под мебельный фасад, темным паркетным полом и коричневым полом - отличное фото интерьера
Свежая идея для дизайна: кухня среднего размера в викторианском стиле с с полувстраиваемой мойкой (с передним бортиком), фасадами с утопленной филенкой, белыми фасадами, гранитной столешницей, белым фартуком, фартуком из керамической плитки, техникой под мебельный фасад, темным паркетным полом и коричневым полом - отличное фото интерьера

The collaboration between architect and interior designer is seen here. The floor plan and layout are by the architect. Cabinet materials and finishes, lighting, and furnishings are by the interior designer. Detailing of the vent hood and raised counter are a collaboration. The raised counter includes a chase on the far side for power.
Photo: Michael Shopenn

Unexpected materials and objects worked to creat the subte beauty in this kitchen. Semi-precious stone was used on the kitchen island, and can be back-lit while entertaining. The dining table was custom crafted to showcase a vintage United Airlines sign, complimenting the hand blown glass chandelier inspired by koi fish that hangs above.
Photography: Gil Jacobs, Martha's Vineyard

With its cedar shake roof and siding, complemented by Swannanoa stone, this lakeside home conveys the Nantucket style beautifully. The overall home design promises views to be enjoyed inside as well as out with a lovely screened porch with a Chippendale railing.
Throughout the home are unique and striking features. Antique doors frame the opening into the living room from the entry. The living room is anchored by an antique mirror integrated into the overmantle of the fireplace.
The kitchen is designed for functionality with a 48” Subzero refrigerator and Wolf range. Add in the marble countertops and industrial pendants over the large island and you have a stunning area. Antique lighting and a 19th century armoire are paired with painted paneling to give an edge to the much-loved Nantucket style in the master. Marble tile and heated floors give way to an amazing stainless steel freestanding tub in the master bath.
Rachael Boling Photography

Open plan kitchen and living room with custom kitchen island that includes wine storage. Open shelving mounted on steel brackets support dishes and provide for light from above.

Пример оригинального дизайна: п-образная кухня в классическом стиле с техникой из нержавеющей стали, с полувстраиваемой мойкой (с передним бортиком), коричневым фартуком, двухцветным гарнитуром, красивой плиткой, обеденным столом, фасадами с декоративным кантом, искусственно-состаренными фасадами, фартуком из плитки мозаики, темным паркетным полом, островом, разноцветной столешницей и балками на потолке

farm house sink, traditional kitchen, marble counter tops, crackle subway tile, arched window
Because so many people ask, the backsplash is a 2x6 ceramic tile with a crackle finish. it's by Walker Zanger- Mizu, bamboo. BUT IT has been DISCONTINUED

L型キッチンとブルーのタイル壁
На фото: отдельная, угловая кухня в стиле модернизм с врезной мойкой, фасадами с декоративным кантом, серыми фасадами, столешницей из ламината, фартуком из керамогранитной плитки, черной техникой, темным паркетным полом, разноцветным полом, серой столешницей и потолком с обоями с
На фото: отдельная, угловая кухня в стиле модернизм с врезной мойкой, фасадами с декоративным кантом, серыми фасадами, столешницей из ламината, фартуком из керамогранитной плитки, черной техникой, темным паркетным полом, разноцветным полом, серой столешницей и потолком с обоями с

Un appartement familial haussmannien rénové, aménagé et agrandi avec la création d'un espace parental suite à la réunion de deux lots. Les fondamentaux classiques des pièces sont conservés et revisités tout en douceur avec des matériaux naturels et des couleurs apaisantes.
Кухня с темным паркетным полом и полом из терраццо – фото дизайна интерьера
7