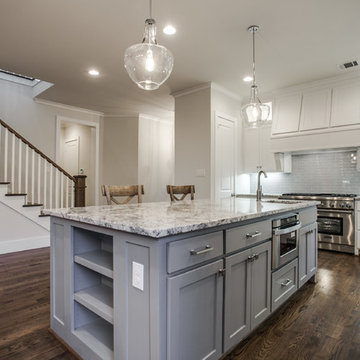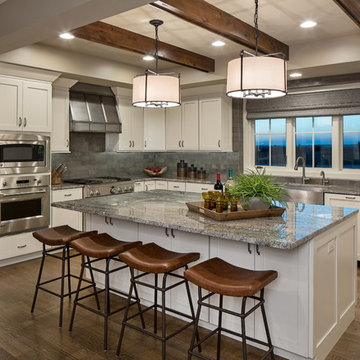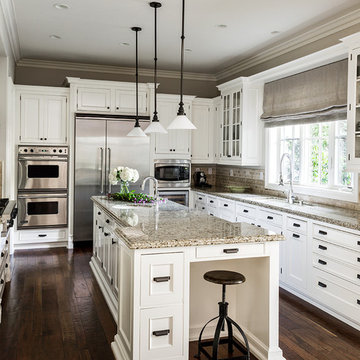Кухня с темным паркетным полом и полом из керамической плитки – фото дизайна интерьера
Сортировать:
Бюджет
Сортировать:Популярное за сегодня
121 - 140 из 280 684 фото
1 из 3

Stacy Zarin Goldberg
Идея дизайна: большая п-образная, светлая кухня в стиле неоклассика (современная классика) с обеденным столом, врезной мойкой, фасадами в стиле шейкер, белыми фасадами, гранитной столешницей, бежевым фартуком, фартуком из керамической плитки, техникой из нержавеющей стали, темным паркетным полом и островом
Идея дизайна: большая п-образная, светлая кухня в стиле неоклассика (современная классика) с обеденным столом, врезной мойкой, фасадами в стиле шейкер, белыми фасадами, гранитной столешницей, бежевым фартуком, фартуком из керамической плитки, техникой из нержавеющей стали, темным паркетным полом и островом

На фото: п-образная, светлая кухня-гостиная в стиле неоклассика (современная классика) с врезной мойкой, фасадами в стиле шейкер, белыми фасадами, серым фартуком, техникой из нержавеющей стали, темным паркетным полом и островом с

Down-to-studs remodel and second floor addition. The original house was a simple plain ranch house with a layout that didn’t function well for the family. We changed the house to a contemporary Mediterranean with an eclectic mix of details. Space was limited by City Planning requirements so an important aspect of the design was to optimize every bit of space, both inside and outside. The living space extends out to functional places in the back and front yards: a private shaded back yard and a sunny seating area in the front yard off the kitchen where neighbors can easily mingle with the family. A Japanese bath off the master bedroom upstairs overlooks a private roof deck which is screened from neighbors’ views by a trellis with plants growing from planter boxes and with lanterns hanging from a trellis above.
Photography by Kurt Manley.
https://saikleyarchitects.com/portfolio/modern-mediterranean/

Shoot 2 Sell
Источник вдохновения для домашнего уюта: большая п-образная кухня в стиле неоклассика (современная классика) с обеденным столом, с полувстраиваемой мойкой (с передним бортиком), фасадами в стиле шейкер, белыми фасадами, гранитной столешницей, синим фартуком, фартуком из плитки кабанчик, техникой из нержавеющей стали, темным паркетным полом и островом
Источник вдохновения для домашнего уюта: большая п-образная кухня в стиле неоклассика (современная классика) с обеденным столом, с полувстраиваемой мойкой (с передним бортиком), фасадами в стиле шейкер, белыми фасадами, гранитной столешницей, синим фартуком, фартуком из плитки кабанчик, техникой из нержавеющей стали, темным паркетным полом и островом

The homeowner's favorite part of this kitchen remodel was a gorgeous walk-in pantry, highlighted with opaque glass doors, a beverage center and quartz countertops.
Light Fixture:
Elegant Lighting, Toureag Collection, Ceiling Flush, 8000D12
Door Hardware: Same throughout kitchen but different sizes (Topex Stainless Steel Collection, Rectangle)
Glass Shelves:
OpiWhite Low Iron Glass
Pantry Door Glass:
Starphire Low Iron Glass (Frosted)
Kate Benjamin Photography

Starr Homes, LLC
Свежая идея для дизайна: кухня в стиле рустика с с полувстраиваемой мойкой (с передним бортиком), фасадами в стиле шейкер, темными деревянными фасадами, бежевым фартуком, фартуком из плитки кабанчик, темным паркетным полом и островом - отличное фото интерьера
Свежая идея для дизайна: кухня в стиле рустика с с полувстраиваемой мойкой (с передним бортиком), фасадами в стиле шейкер, темными деревянными фасадами, бежевым фартуком, фартуком из плитки кабанчик, темным паркетным полом и островом - отличное фото интерьера

Martha O'Hara Interiors, Interior Design & Photo Styling | Corey Gaffer Photography
Please Note: All “related,” “similar,” and “sponsored” products tagged or listed by Houzz are not actual products pictured. They have not been approved by Martha O’Hara Interiors nor any of the professionals credited. For information about our work, please contact design@oharainteriors.com.

AFTER
Идея дизайна: большая угловая кухня в стиле модернизм с обеденным столом, одинарной мойкой, фасадами в стиле шейкер, белыми фасадами, гранитной столешницей, серым фартуком, фартуком из каменной плитки, техникой из нержавеющей стали, темным паркетным полом и островом
Идея дизайна: большая угловая кухня в стиле модернизм с обеденным столом, одинарной мойкой, фасадами в стиле шейкер, белыми фасадами, гранитной столешницей, серым фартуком, фартуком из каменной плитки, техникой из нержавеющей стали, темным паркетным полом и островом

A spacious colonial in the heart of the waterfront community of Greenhaven still had its original 1950s kitchen. A renovation without an addition added space by reconfiguring, and the wall between kitchen and family room was removed to create open flow. A beautiful banquette was built where the family can enjoy breakfast overlooking the pool. Kitchen Design: Studio Dearborn. Interior decorating by Lorraine Levinson. All appliances: Thermador. Countertops: Pental Quartz Lattice. Hardware: Top Knobs Chareau Series Emerald Pulls and knobs. Stools and pendant lights: West Elm. Photography: Jeff McNamara.

Arched valances above the window and on the island bookshelf, along with the curved custom metal hood above the stainless steel range, contrast nicely with the overall linear design of the space. The leaded glass cabinet doors not only create a spot to display the homeowner’s favorite glassware, but visually it helps prevent the white cabinets from being overbearing. By installing recessed can lights uniformly throughout the space instead of decorative pendants above the island, the kitchen appears more open and spacious.

Richard Froze
Стильный дизайн: большая параллельная кухня в стиле ретро с обеденным столом, плоскими фасадами, фасадами цвета дерева среднего тона, столешницей из кварцевого агломерата, фартуком из стеклянной плитки, техникой из нержавеющей стали и полом из керамической плитки без острова - последний тренд
Стильный дизайн: большая параллельная кухня в стиле ретро с обеденным столом, плоскими фасадами, фасадами цвета дерева среднего тона, столешницей из кварцевого агломерата, фартуком из стеклянной плитки, техникой из нержавеющей стали и полом из керамической плитки без острова - последний тренд

John Evans
Свежая идея для дизайна: огромная п-образная, светлая кухня в классическом стиле с фасадами с декоративным кантом, белыми фасадами, белым фартуком, техникой под мебельный фасад, темным паркетным полом, островом, гранитной столешницей и фартуком из каменной плитки - отличное фото интерьера
Свежая идея для дизайна: огромная п-образная, светлая кухня в классическом стиле с фасадами с декоративным кантом, белыми фасадами, белым фартуком, техникой под мебельный фасад, темным паркетным полом, островом, гранитной столешницей и фартуком из каменной плитки - отличное фото интерьера

Kessler Photography
Источник вдохновения для домашнего уюта: угловая, серо-белая кухня в стиле неоклассика (современная классика) с с полувстраиваемой мойкой (с передним бортиком), фасадами в стиле шейкер, белыми фасадами, серым фартуком, техникой из нержавеющей стали, темным паркетным полом, островом и окном
Источник вдохновения для домашнего уюта: угловая, серо-белая кухня в стиле неоклассика (современная классика) с с полувстраиваемой мойкой (с передним бортиком), фасадами в стиле шейкер, белыми фасадами, серым фартуком, техникой из нержавеющей стали, темным паркетным полом, островом и окном

This white kitchen is grounded by the dark espresso island. Carrara marble island with wine storage on the side create a beautiful contrast to the white cabinets with the silestone grey countertops and herringbone backsplash tile. This kithchen renovation included the removal of a load bearing wall to open it up and make it feel bright and airy.

credit photo - Stephane Durieu
Источник вдохновения для домашнего уюта: маленькая п-образная, отдельная, глянцевая кухня в современном стиле с техникой из нержавеющей стали, полом из керамической плитки, плоскими фасадами, белыми фасадами, окном и мойкой у окна без острова для на участке и в саду
Источник вдохновения для домашнего уюта: маленькая п-образная, отдельная, глянцевая кухня в современном стиле с техникой из нержавеющей стали, полом из керамической плитки, плоскими фасадами, белыми фасадами, окном и мойкой у окна без острова для на участке и в саду

Family members enter this kitchen from the mud room where they are right at home in this friendly space.
The Kitchens central banquette island seats six on cozy upholstered benches with another two diners at the ends. There is table seating for EIGHT plus the back side boasts raised seating for four more on swiveling bar stools.
The show-stopping coffered ceiling was custom designed and features beaded paneling, recessed can lighting and dramatic crown molding.
The counters are made of Labradorite which is often associated with jewels. It's iridescent sparkle adds glamour without being too loud.
The wood paneled backsplash allows the cabinetry to blend in. There is glazed subway tile behind the range.
This lovely home features an open concept space with the kitchen at the heart. Built in the late 1990's the prior kitchen was cherry, but dark, and the new family needed a fresh update.
This great space was a collaboration between many talented folks including but not limited to the team at Delicious Kitchens & Interiors, LLC, L. Newman and Associates/Paul Mansback, Inc with Leslie Rifkin and Emily Shakra. Additional contributions from the homeowners and Belisle Granite.
John C. Hession Photographer

Свежая идея для дизайна: большая угловая, светлая кухня в современном стиле с с полувстраиваемой мойкой (с передним бортиком), фасадами с декоративным кантом, белыми фасадами, мраморной столешницей, белым фартуком, фартуком из каменной плиты, техникой под мебельный фасад, темным паркетным полом, островом и коричневым полом - отличное фото интерьера

http://www.seancostellophoto.com
Источник вдохновения для домашнего уюта: п-образная кухня в классическом стиле с фасадами с утопленной филенкой, белыми фасадами, бежевым фартуком, техникой из нержавеющей стали, темным паркетным полом и островом
Источник вдохновения для домашнего уюта: п-образная кухня в классическом стиле с фасадами с утопленной филенкой, белыми фасадами, бежевым фартуком, техникой из нержавеющей стали, темным паркетным полом и островом

Classic vintage inspired design with marble counter tops. Dark tone cabinets and glass top dining table.
Идея дизайна: большая угловая кухня в классическом стиле с обеденным столом, фасадами с выступающей филенкой, темными деревянными фасадами, бежевым фартуком, островом, мраморной столешницей, полом из керамической плитки, двойной мойкой, фартуком из керамогранитной плитки, техникой из нержавеющей стали, бежевым полом и эркером
Идея дизайна: большая угловая кухня в классическом стиле с обеденным столом, фасадами с выступающей филенкой, темными деревянными фасадами, бежевым фартуком, островом, мраморной столешницей, полом из керамической плитки, двойной мойкой, фартуком из керамогранитной плитки, техникой из нержавеющей стали, бежевым полом и эркером

Photo by Grey Crawford
Пример оригинального дизайна: маленькая параллельная кухня в морском стиле с одинарной мойкой, фасадами в стиле шейкер, белыми фасадами, черным фартуком и темным паркетным полом без острова для на участке и в саду
Пример оригинального дизайна: маленькая параллельная кухня в морском стиле с одинарной мойкой, фасадами в стиле шейкер, белыми фасадами, черным фартуком и темным паркетным полом без острова для на участке и в саду
Кухня с темным паркетным полом и полом из керамической плитки – фото дизайна интерьера
7