Кухня с темным паркетным полом и деревянным потолком – фото дизайна интерьера
Сортировать:
Бюджет
Сортировать:Популярное за сегодня
201 - 220 из 395 фото
1 из 3
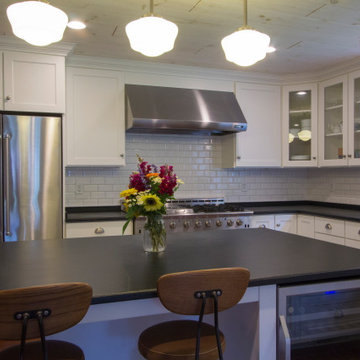
2-story farmhouse inspired addition to 19th century home. Addition included full kitchen, dining, laundry room, mud room, master bedroom with adjoining master bath, guest bathroom, and basement.
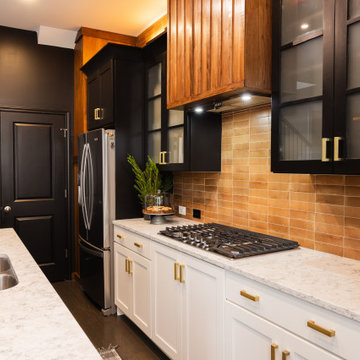
Modern Kitchen full of Luxury Details. Refinished Black Cabinetry in Shaker Style with Brushed Gold hardware. Bar and 2 Columns framing out Kitchen in Walnut Wood with Drop down Ceiling. Quartz White Countertops. Accent & Designer Lighting. Minimal Stacked Subway tile in Glazed Finish Rust Color. Glass Doors to accent and break the Black Cabinetry giving a new detail.
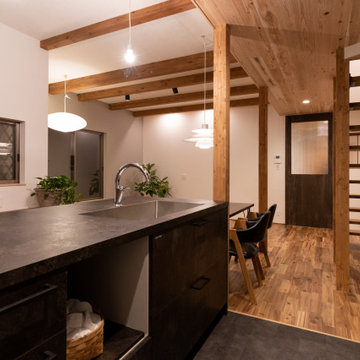
Свежая идея для дизайна: параллельная кухня-гостиная среднего размера в стиле модернизм с врезной мойкой, фасадами с декоративным кантом, коричневыми фасадами, серым фартуком, техникой из нержавеющей стали, темным паркетным полом, островом, коричневым полом, серой столешницей и деревянным потолком - отличное фото интерьера
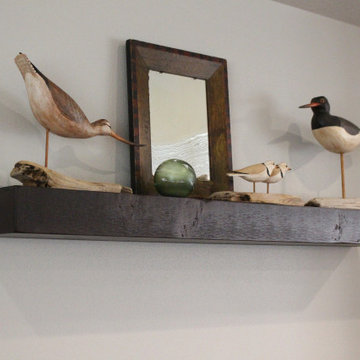
На фото: угловая кухня-гостиная среднего размера в классическом стиле с врезной мойкой, фасадами с утопленной филенкой, белыми фасадами, гранитной столешницей, разноцветным фартуком, фартуком из каменной плитки, техникой из нержавеющей стали, темным паркетным полом, островом, коричневым полом, черной столешницей и деревянным потолком с
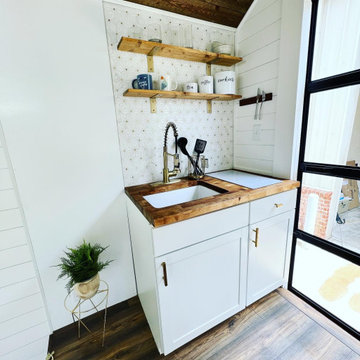
Ting house kitchen
Свежая идея для дизайна: маленькая отдельная, параллельная кухня в стиле кантри с врезной мойкой, фасадами в стиле шейкер, белыми фасадами, деревянной столешницей, белым фартуком, фартуком из мрамора, белой техникой, темным паркетным полом, коричневым полом, коричневой столешницей и деревянным потолком без острова для на участке и в саду - отличное фото интерьера
Свежая идея для дизайна: маленькая отдельная, параллельная кухня в стиле кантри с врезной мойкой, фасадами в стиле шейкер, белыми фасадами, деревянной столешницей, белым фартуком, фартуком из мрамора, белой техникой, темным паркетным полом, коричневым полом, коричневой столешницей и деревянным потолком без острова для на участке и в саду - отличное фото интерьера
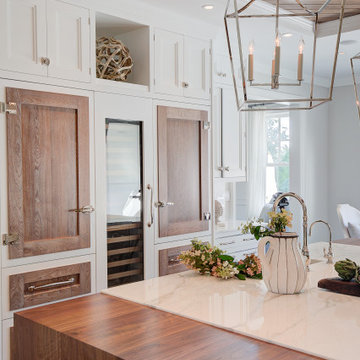
Bakes & Kropp remodeled this former showhouse kitchen to reflect the personalities of its owners—and with 450 square feet to work with, the team had plenty of space to be creative. The kitchen now includes two sinks, two dishwashers, two fridges, and a large French Top stove to support the owner’s preferred cooking style. The space is elegant but comfortable and carefully blends a mixture of walnut, painted cabinetry, stone, and metal accents.
Just a few standout design details include the walnut ceiling patterning, the metal mesh overlay on the cabinet doors sourced from Armac Martin, and a custom range hood unlike any the Bakes & Kropp team had created before.
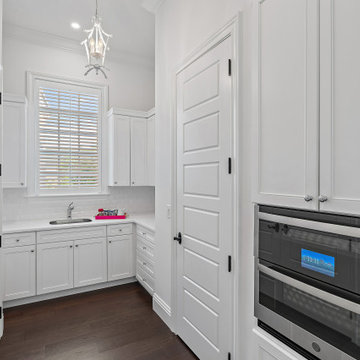
Classic Bermuda style architecture, fun vintage Palm Beach interiors.
Идея дизайна: большая угловая кухня в морском стиле с обеденным столом, одинарной мойкой, фасадами с утопленной филенкой, белыми фасадами, мраморной столешницей, белым фартуком, фартуком из плитки мозаики, техникой из нержавеющей стали, темным паркетным полом, коричневым полом, белой столешницей и деревянным потолком
Идея дизайна: большая угловая кухня в морском стиле с обеденным столом, одинарной мойкой, фасадами с утопленной филенкой, белыми фасадами, мраморной столешницей, белым фартуком, фартуком из плитки мозаики, техникой из нержавеющей стали, темным паркетным полом, коричневым полом, белой столешницей и деревянным потолком
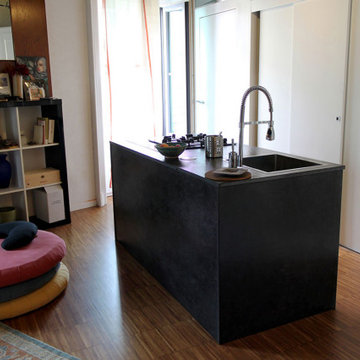
Идея дизайна: маленькая прямая кухня-гостиная в современном стиле с двойной мойкой, черными фасадами, столешницей из известняка, техникой из нержавеющей стали, темным паркетным полом, островом, серым полом, черной столешницей и деревянным потолком для на участке и в саду
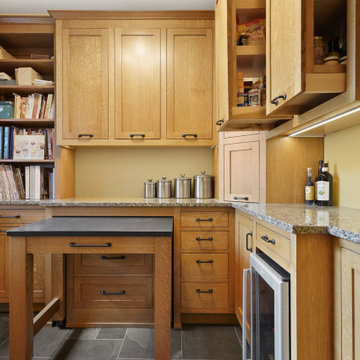
This custom home, sitting above the City within the hills of Corvallis, was carefully crafted with attention to the smallest detail. The homeowners came to us with a vision of their dream home, and it was all hands on deck between the G. Christianson team and our Subcontractors to create this masterpiece! Each room has a theme that is unique and complementary to the essence of the home, highlighted in the Swamp Bathroom and the Dogwood Bathroom. The home features a thoughtful mix of materials, using stained glass, tile, art, wood, and color to create an ambiance that welcomes both the owners and visitors with warmth. This home is perfect for these homeowners, and fits right in with the nature surrounding the home!
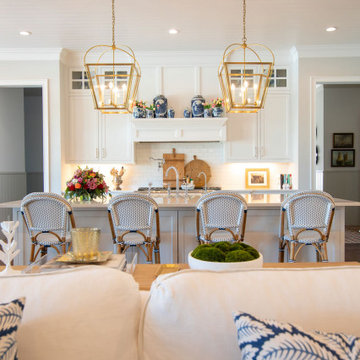
На фото: большая угловая кухня-гостиная в классическом стиле с фасадами с утопленной филенкой, белыми фасадами, белым фартуком, фартуком из плитки кабанчик, темным паркетным полом, островом, синим полом, белой столешницей и деревянным потолком
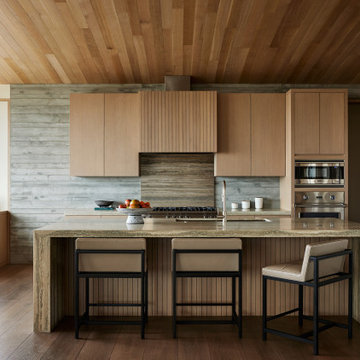
A new-construction, year-round vacation home was custom-built for a family to enjoy the natural beauty of West Marin, California. The home is sited on the beach, so understanding how to build on sand (instead of soil) and selecting the right materials that would withstand ongoing erosion from the ocean and salt air were both critical to the success of the project. Even in the most ideal circumstances climate can present challenges, but as this was a COVID-era project in a relatively remote location, we also faced supply chain issues and labor issues. Fortunately, we were able to draw on our decades of experience to identify solutions and work collaboratively with the geotechnical engineer, structural engineer, and subcontractors to ensure that everyone was aligned on the design vision and how we would achieve it. Our backgrounds as craftspeople and the project manager’s experience as an architect allowed our team to work in lockstep with the design team.
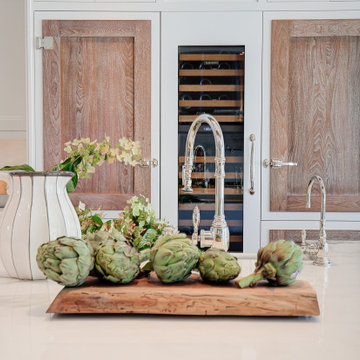
Bakes & Kropp remodeled this former showhouse kitchen to reflect the personalities of its owners—and with 450 square feet to work with, the team had plenty of space to be creative. The kitchen now includes two sinks, two dishwashers, two fridges, and a large French Top stove to support the owner’s preferred cooking style. The space is elegant but comfortable and carefully blends a mixture of walnut, painted cabinetry, stone, and metal accents.
Just a few standout design details include the walnut ceiling patterning, the metal mesh overlay on the cabinet doors sourced from Armac Martin, and a custom range hood unlike any the Bakes & Kropp team had created before.
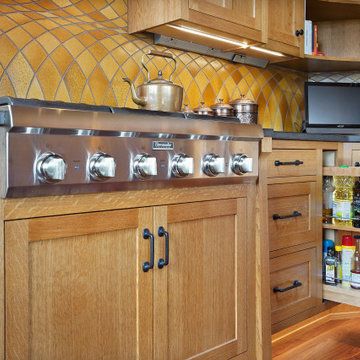
This custom home, sitting above the City within the hills of Corvallis, was carefully crafted with attention to the smallest detail. The homeowners came to us with a vision of their dream home, and it was all hands on deck between the G. Christianson team and our Subcontractors to create this masterpiece! Each room has a theme that is unique and complementary to the essence of the home, highlighted in the Swamp Bathroom and the Dogwood Bathroom. The home features a thoughtful mix of materials, using stained glass, tile, art, wood, and color to create an ambiance that welcomes both the owners and visitors with warmth. This home is perfect for these homeowners, and fits right in with the nature surrounding the home!
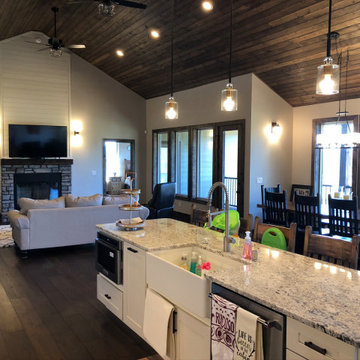
Источник вдохновения для домашнего уюта: параллельная кухня в стиле кантри с с полувстраиваемой мойкой (с передним бортиком), фасадами в стиле шейкер, белыми фасадами, гранитной столешницей, техникой из нержавеющей стали, темным паркетным полом, островом, коричневым полом, серой столешницей и деревянным потолком
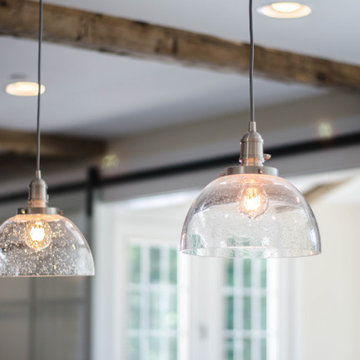
Пример оригинального дизайна: кухня в стиле кантри с обеденным столом, с полувстраиваемой мойкой (с передним бортиком), стеклянными фасадами, синими фасадами, деревянной столешницей, белым фартуком, техникой из нержавеющей стали, темным паркетным полом, островом, коричневым полом и деревянным потолком
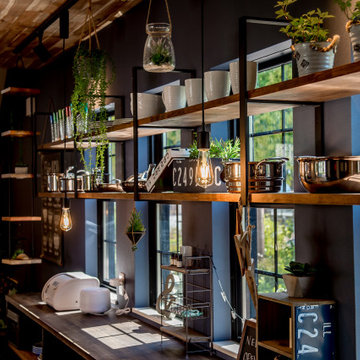
モノトーンにウッドを組み合わせたモダンな外観デザインを採用し、縦の空間を上手に使い土地を有効活用できる3階建+8層構造のスキップフロアによる多層構造を採用し、標準天井高よりも0.3mも高い天井高を実現した「高い天井の家〜 MOMIJI HIGH 〜」仕様のモデルハウスです。
家の中心にセンターコートを設けることで家族皆が自然と集まる、セカンドリビングとして使えるセンターコートをはじめ、ハンモックのあるリビング、調理をしながら会話が楽しめるオープンキッチン、収納・お子様のプレイスポット・趣味の部屋など多様な用途に使える2つのスキップフロアと3つのスキップ収納・プレイルーム、リビングのように使える広々とした2階・3階ホール、靴を履いたまま収納できる便利な土間収納等、実際の住まいづくりに役立つアイディア満載のモデルハウスです。
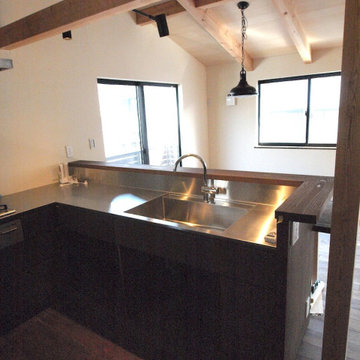
一体型 コの字型ステンレスキッチン
Источник вдохновения для домашнего уюта: п-образная кухня-гостиная среднего размера с монолитной мойкой, плоскими фасадами, темными деревянными фасадами, столешницей из нержавеющей стали, фартуком цвета металлик, темным паркетным полом, коричневым полом, коричневой столешницей и деревянным потолком без острова
Источник вдохновения для домашнего уюта: п-образная кухня-гостиная среднего размера с монолитной мойкой, плоскими фасадами, темными деревянными фасадами, столешницей из нержавеющей стали, фартуком цвета металлик, темным паркетным полом, коричневым полом, коричневой столешницей и деревянным потолком без острова
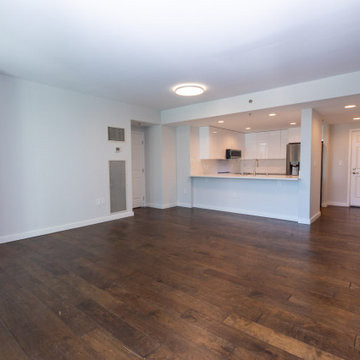
High-Rise Condo Hardwood Floor Installation:
Levite Construction Co. specializes in the hardwood installation of high-rise condominiums. Our attention to detail and use of top-quality products ensure the highest level of durability and performance for your property. Please contact us if you are looking for a professional flooring contractor for high-rise condo hardwood installation or other types of hardwood floors that require care at every step during construction.
Levite Construction Co
• A family-owned business
• Customer satisfaction guaranteed
• Licensed, Bonded and Insured
Contact us for FREE Quotes and Estimates
Give us a call today!
? 425 998 8958
? info@leviteconstruction.com
seattleconstructionco.com
#leviteconstruction #constructioncompanyinseattle #bathroomdesign #kitchendesign #kitchen #bathroom #kitchenremodeling #bathroomremodeling #roofing #decksandfencess #garageconversion #basementremodeling #landscaping #seattlehome #seattlebusiness #remodeling #homeproject #seattlehomeowner #seattlecontractor #homerenovation #homeaddition #hardwoodfloor #floorinstallation
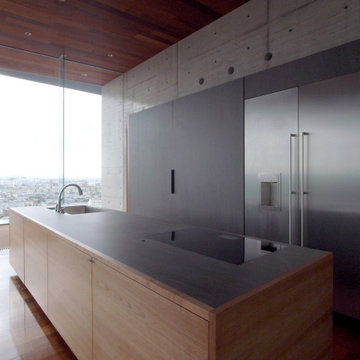
На фото: большая параллельная кухня-гостиная в стиле модернизм с врезной мойкой, фасадами с декоративным кантом, светлыми деревянными фасадами, столешницей из кварцевого агломерата, черной техникой, темным паркетным полом, островом, коричневым полом, серой столешницей и деревянным потолком
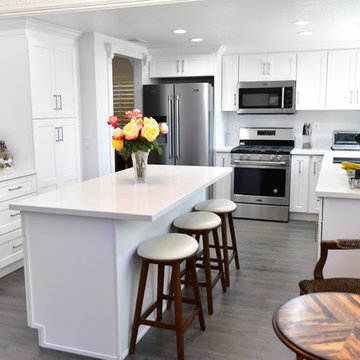
Nestled within the dynamic backdrop of Los Angeles, a white traditional kitchen stands as an embodiment of classic beauty and function. Anchored by exquisitely crafted white cabinets and punctuated with a striking central table and high chairs, this design represents a seamless fusion of tradition and modernity. Crafted from premium-grade wood and finished in a resplendent white, these cabinets and drawers come with the added assurance of durability.
Кухня с темным паркетным полом и деревянным потолком – фото дизайна интерьера
11