Кухня с темным паркетным полом и акцентной стеной – фото дизайна интерьера
Сортировать:
Бюджет
Сортировать:Популярное за сегодня
61 - 80 из 137 фото
1 из 3
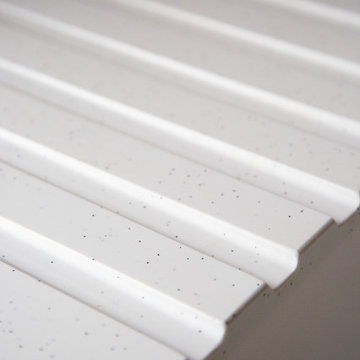
We were commissioned to design and build a new kitchen for this terraced side extension. The clients were quite specific about their style and ideas. After a few variations they fell in love with the floating island idea with fluted solid Utile. The Island top is 100% rubber and the main kitchen run work top is recycled resin and plastic. The cut out handles are replicas of an existing midcentury sideboard.
MATERIALS – Sapele wood doors and slats / birch ply doors with Forbo / Krion work tops / Flute glass.
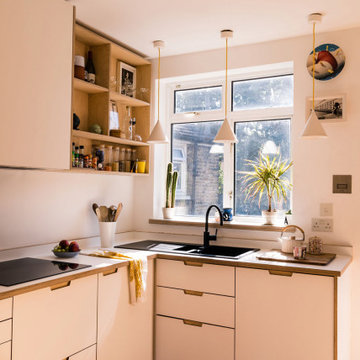
The existing property was a Victorian Abrahams First Floor Apartment with 2 bedrooms.
The proposal includes a loft extension with two bedrooms and a shower room, a rear first floor roof terrace and a full refurbishment and fit-out.
Our role was for a full architectural services including planning, tender, construction oversight. We collaborated with specialist joiners for the interior design during construction.
The client wanted to do something special at the property, and the design for the living space manages that by creating a double height space with the eaves space above that would otherwise be dead-space or used for storage.
The kitchen is linked to the new terrace and garden as well as the living space creating a great flor to the apartment.
The master bedroom looks over the living space with shutters so it can also be closed off.
The old elements such as the double height chimney breast and the new elements such as the staircase and mezzanine contrast to give more gravitas to the original features.
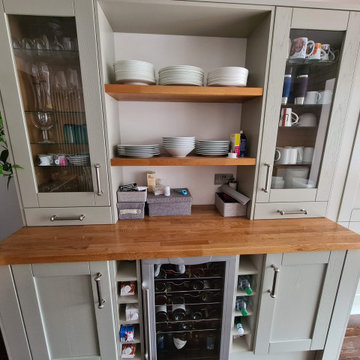
Old existing coating failed, water marks, and bleaching to the wood make the finish tacky - everything was masked, and sanded with 120, 180, 240 and 320 between new food safe oil application. Work was carried as additional while client been on holiday ! so much professionalism and trust !!
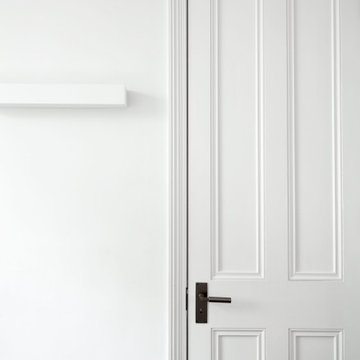
FPArchitects have restored and refurbished a four-storey grade II listed Georgian mid terrace in London's Limehouse, turning the gloomy and dilapidated house into a bright and minimalist family home.
Located within the Lowell Street Conservation Area and on one of London's busiest roads, the early 19th century building was the subject of insensitive extensive works in the mid 1990s when much of the original fabric and features were lost.
FPArchitects' ambition was to re-establish the decorative hierarchy of the interiors by stripping out unsympathetic features and insert paired down decorative elements that complement the original rusticated stucco, round-headed windows and the entrance with fluted columns.
Ancillary spaces are inserted within the original cellular layout with minimal disruption to the fabric of the building. A side extension at the back, also added in the mid 1990s, is transformed into a small pavilion-like Dining Room with minimal sliding doors and apertures for overhead natural light.
Subtle shades of colours and materials with fine textures are preferred and are juxtaposed to dark floors in veiled reference to the Regency and Georgian aesthetics.
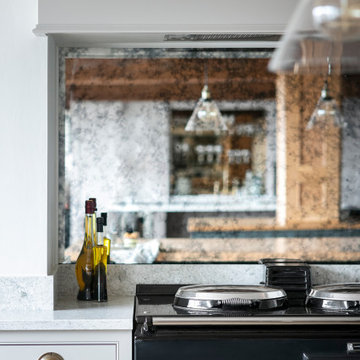
Aga run painted in Little Greene ‘Mortar’
Island with legs in Little Greene ‘Obsidian Greene’
Broughton’s of Leicester traditional knob and cup handle in renovated brass
Mirrored splashback by The Antique Mirror Company in ‘heavy vintage’
Pendant lights from Broughtons
Fisher and Paykel fridge
Island around pillar- Farrow & Ball ‘Downpipe’ and Broughton’s knob and cup handles
Island with wine cooler (Caple wine cooler), painted in Little Greene ‘Knightsbridge’
Konig stone worktops, name ‘Bianco Toscana
Armac Martin ‘Sparbrook Collection’ handles in Satin Brass Lacquered
Perrin and Rowe tap, ‘Ionian’ in Aged Brass
Drinks unit painted in Little Greene ‘Perennial Gray’. Handles and worktops as above.
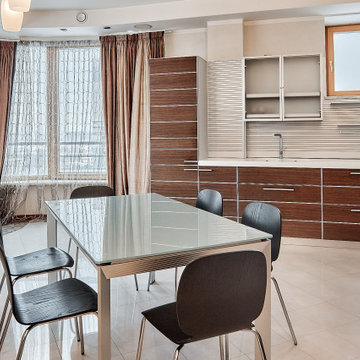
Фотосъемка квартиры для продажи
Пример оригинального дизайна: прямая кухня в белых тонах с отделкой деревом в стиле фьюжн с обеденным столом, врезной мойкой, плоскими фасадами, столешницей из акрилового камня, белым фартуком, фартуком из стекла, техникой из нержавеющей стали, темным паркетным полом, коричневым полом, белой столешницей, многоуровневым потолком и акцентной стеной без острова
Пример оригинального дизайна: прямая кухня в белых тонах с отделкой деревом в стиле фьюжн с обеденным столом, врезной мойкой, плоскими фасадами, столешницей из акрилового камня, белым фартуком, фартуком из стекла, техникой из нержавеющей стали, темным паркетным полом, коричневым полом, белой столешницей, многоуровневым потолком и акцентной стеной без острова
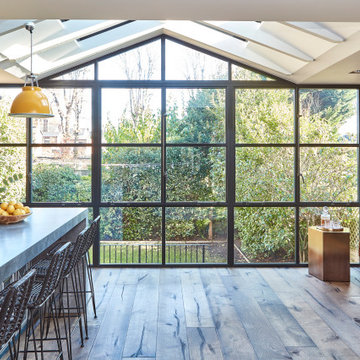
Идея дизайна: параллельная кухня-гостиная в современном стиле с врезной мойкой, плоскими фасадами, синими фасадами, серым фартуком, темным паркетным полом, островом, коричневым полом, серой столешницей, сводчатым потолком и акцентной стеной
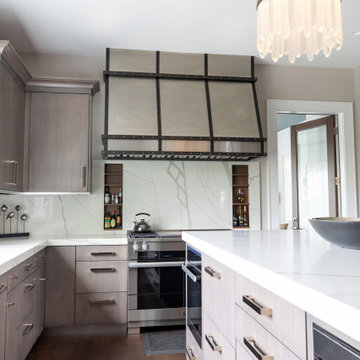
Kitchen with modern flat front cabinetry from Plato Woodwork, Inc. and solid surface countertops and backsplash. Two niches behind range store cooking essentials.
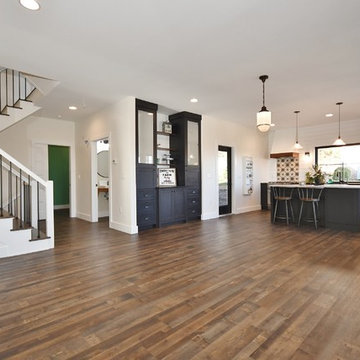
На фото: большая п-образная кухня в стиле неоклассика (современная классика) с обеденным столом, с полувстраиваемой мойкой (с передним бортиком), фасадами с утопленной филенкой, черными фасадами, столешницей из кварцевого агломерата, разноцветным фартуком, фартуком из керамической плитки, техникой из нержавеющей стали, темным паркетным полом, островом, коричневым полом, белой столешницей и акцентной стеной
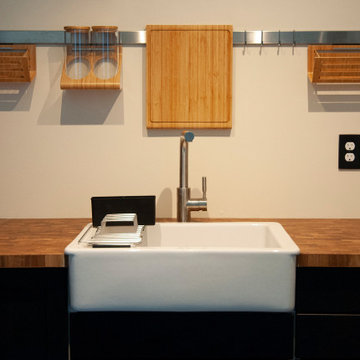
Пример оригинального дизайна: п-образная кухня-гостиная с с полувстраиваемой мойкой (с передним бортиком), деревянной столешницей, разноцветным фартуком, темным паркетным полом, островом и акцентной стеной
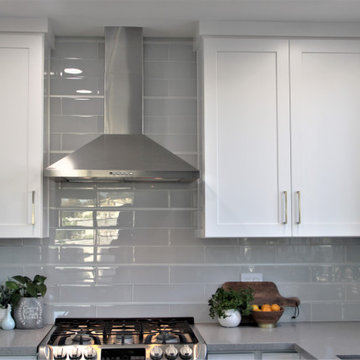
На фото: угловая, отдельная кухня среднего размера, в белых тонах с отделкой деревом в классическом стиле с врезной мойкой, фасадами в стиле шейкер, белыми фасадами, столешницей из кварцевого агломерата, белым фартуком, фартуком из стеклянной плитки, техникой из нержавеющей стали, темным паркетным полом, коричневым полом, серой столешницей, сводчатым потолком и акцентной стеной без острова с
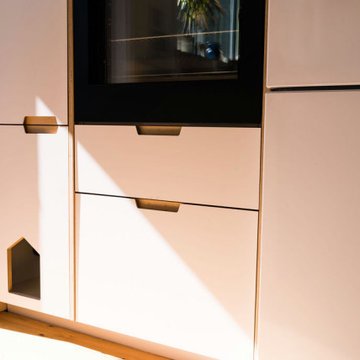
The existing property was a Victorian Abrahams First Floor Apartment with 2 bedrooms.
The proposal includes a loft extension with two bedrooms and a shower room, a rear first floor roof terrace and a full refurbishment and fit-out.
Our role was for a full architectural services including planning, tender, construction oversight. We collaborated with specialist joiners for the interior design during construction.
The client wanted to do something special at the property, and the design for the living space manages that by creating a double height space with the eaves space above that would otherwise be dead-space or used for storage.
The kitchen is linked to the new terrace and garden as well as the living space creating a great flor to the apartment.
The master bedroom looks over the living space with shutters so it can also be closed off.
The old elements such as the double height chimney breast and the new elements such as the staircase and mezzanine contrast to give more gravitas to the original features.
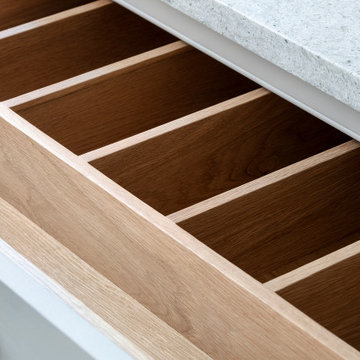
Aga run painted in Little Greene ‘Mortar’
Island with legs in Little Greene ‘Obsidian Greene’
Broughton’s of Leicester traditional knob and cup handle in renovated brass
Mirrored splashback by The Antique Mirror Company in ‘heavy vintage’
Pendant lights from Broughtons
Fisher and Paykel fridge
Island around pillar- Farrow & Ball ‘Downpipe’ and Broughton’s knob and cup handles
Island with wine cooler (Caple wine cooler), painted in Little Greene ‘Knightsbridge’
Konig stone worktops, name ‘Bianco Toscana
Armac Martin ‘Sparbrook Collection’ handles in Satin Brass Lacquered
Perrin and Rowe tap, ‘Ionian’ in Aged Brass
Drinks unit painted in Little Greene ‘Perennial Gray’. Handles and worktops as above.
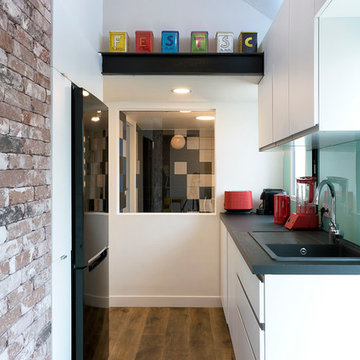
Vue de la cuisine avec plafond en cathédrale récupéré sur les combles
Пример оригинального дизайна: прямая кухня среднего размера, в белых тонах с отделкой деревом в современном стиле с белыми фасадами, синим фартуком, обеденным столом, фасадами с декоративным кантом, столешницей из ламината, фартуком из стекла, техникой под мебельный фасад, темным паркетным полом, бежевым полом, черной столешницей и акцентной стеной без острова
Пример оригинального дизайна: прямая кухня среднего размера, в белых тонах с отделкой деревом в современном стиле с белыми фасадами, синим фартуком, обеденным столом, фасадами с декоративным кантом, столешницей из ламината, фартуком из стекла, техникой под мебельный фасад, темным паркетным полом, бежевым полом, черной столешницей и акцентной стеной без острова
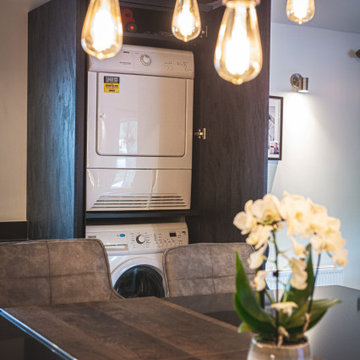
This kitchen also features a housing unit to store both the washing machine and the dryer. Having the dryer in an elevated position makes it easier for the user's back, preventing any strain.
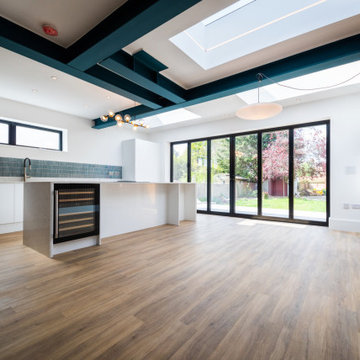
Стильный дизайн: прямая кухня среднего размера в современном стиле с обеденным столом, двойной мойкой, плоскими фасадами, белыми фасадами, мраморной столешницей, синим фартуком, фартуком из удлиненной плитки, черной техникой, темным паркетным полом, островом, коричневым полом, белой столешницей, балками на потолке и акцентной стеной - последний тренд
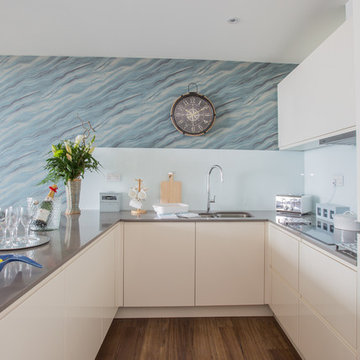
Источник вдохновения для домашнего уюта: маленькая п-образная кухня-гостиная в морском стиле с двойной мойкой, плоскими фасадами, бежевыми фасадами, синим фартуком, темным паркетным полом, коричневым полом, серой столешницей и акцентной стеной без острова для на участке и в саду
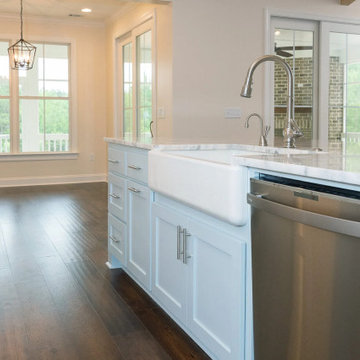
This pale-blue modern farmhouse kitchen island has a place for the family to eat facing the farmhouse sink with brushed nickel faucet, marble counters, and a handy dishwasher.
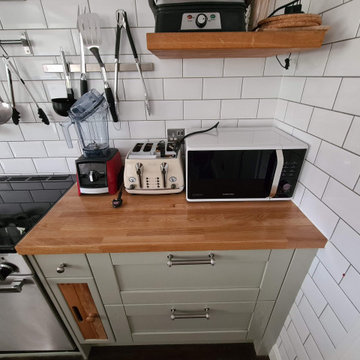
Old existing coating failed, water marks, and bleaching to the wood make the finish tacky - everything was masked, and sanded with 120, 180, 240 and 320 between new food safe oil application. Work was carried as additional while client been on holiday ! so much professionalism and trust !!

We were commissioned to design and build a new kitchen for this terraced side extension. The clients were quite specific about their style and ideas. After a few variations they fell in love with the floating island idea with fluted solid Utile. The Island top is 100% rubber and the main kitchen run work top is recycled resin and plastic. The cut out handles are replicas of an existing midcentury sideboard.
MATERIALS – Sapele wood doors and slats / birch ply doors with Forbo / Krion work tops / Flute glass.
Кухня с темным паркетным полом и акцентной стеной – фото дизайна интерьера
4