Кухня
Сортировать:
Бюджет
Сортировать:Популярное за сегодня
201 - 220 из 4 527 фото
1 из 3

This breathtaking kitchen was designed for entertaining. The large kitchen island is teak and features a Brittanicca Cambria countertop with a flawless waterfall edge. The 48" gas wolf range is practically a work of art framed by a modern stainless steel range hood and by the quartz panels that meld seamlessly with the wood paneling through out the great room. The modern white cabinets are punctuated with the use of built-in custom gold hardware. The vaulted ceilings create an airy and bright space which is complimented by the use of glass pendants above the bar. The gray porcelain tile flooring used through out the home flows outside to the lanai and entry to punctuate the indoor outdoor design.

Пример оригинального дизайна: п-образная, светлая кухня среднего размера в стиле неоклассика (современная классика) с фасадами с утопленной филенкой, белыми фасадами, белым фартуком, техникой из нержавеющей стали, островом, врезной мойкой, столешницей из акрилового камня, полом из керамогранита, фартуком из плитки мозаики, двухцветным гарнитуром и красивой плиткой
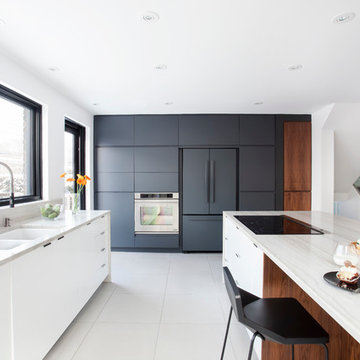
Featured in Montreal Home 2015 Kitchen issue.
Well situated in Mont Royal, this split-level home had many positives apart from its dated interior, and layout of many small and inefficient rooms. This was all at odds with the owners’ lifestyle and aesthetic.
The client had architectural plans designed for a third floor addition that were to include a master bedroom and ensuite bathroom. The desired look for the entire house influenced all aspects of construction. Apart from the removal most walls on the main floor, everything was stripped back to the most simple and pure of finishing materials.
The existing floors were refinished in a smoked grey matte palette and offset the rich warm walnut accents in the kitchen and soft white walls.
With an abundance of white walls throughout, feature walls were essential in both the master bedroom and ensuite. The deep charcoal wall in the bedroom provides dramatic contrast to the teak headboard and hammered silver light fixture. The ensuite’s feature wall is made of pewter ceramic tiles that add texture and elegance to this simple space.
Materials and furnishings throughout were selected for their simplicity and form.
Photo : Drew Hadley
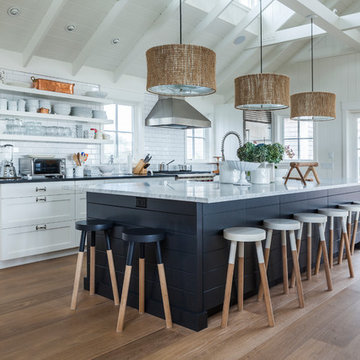
Siberian Floors - Russian White Oak,
Fumed, Prime Grade,
Hardwax Oil White Tint
Please visit our website for more information and floor treatments!
Идея дизайна: параллельная кухня в морском стиле с фасадами в стиле шейкер, белыми фасадами, белым фартуком, фартуком из плитки кабанчик, паркетным полом среднего тона, островом и двухцветным гарнитуром
Идея дизайна: параллельная кухня в морском стиле с фасадами в стиле шейкер, белыми фасадами, белым фартуком, фартуком из плитки кабанчик, паркетным полом среднего тона, островом и двухцветным гарнитуром
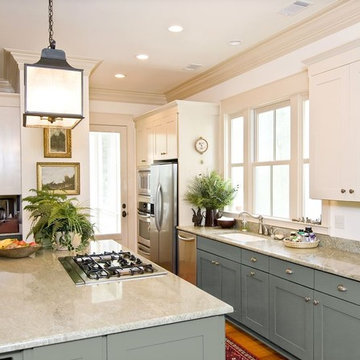
Shaker kitchen cabinets, the Rockford door style, were used in this kitchen. To create a fun, yet classy look, the homeowners opted for the Harbor painted base cabinets.
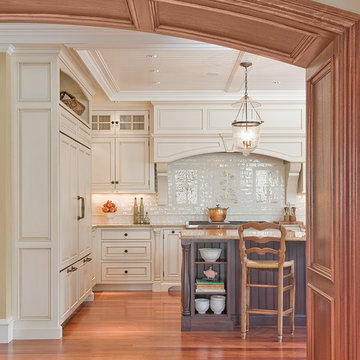
На фото: кухня в классическом стиле с белыми фасадами, белым фартуком, фасадами с выступающей филенкой, техникой под мебельный фасад, барной стойкой и двухцветным гарнитуром с
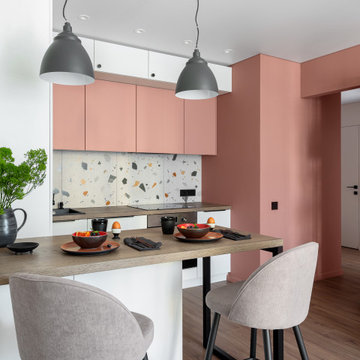
На небольшом пространстве удалось уместить полноценную кухню с барной стойкой. Фартук отделан терраццо
Свежая идея для дизайна: маленькая угловая кухня в скандинавском стиле с обеденным столом, одинарной мойкой, плоскими фасадами, розовыми фасадами, деревянной столешницей, разноцветным фартуком, фартуком из керамогранитной плитки, техникой из нержавеющей стали, паркетным полом среднего тона, коричневым полом, коричневой столешницей и двухцветным гарнитуром для на участке и в саду - отличное фото интерьера
Свежая идея для дизайна: маленькая угловая кухня в скандинавском стиле с обеденным столом, одинарной мойкой, плоскими фасадами, розовыми фасадами, деревянной столешницей, разноцветным фартуком, фартуком из керамогранитной плитки, техникой из нержавеющей стали, паркетным полом среднего тона, коричневым полом, коричневой столешницей и двухцветным гарнитуром для на участке и в саду - отличное фото интерьера

Важным местом для семьи также является кухня. Они любят устраивать романтические вечера, красиво сервировать стол. Немецкий гарнитур от компании Leicht выполнен в минималистическом стиле – имеет двухцветное исполнение. Дверные ручки отсутствуют, чтобы не нарушать геометрические пропорции фасадов. На одной стене полностью отсутствует верхний ряд шкафов. Вытяжка и варочная панель BORA Basic в едином модуле. Стена отделана широкоформатным керамогранитом Arch Skin. Одинаковая фактура материалов стен и пола - довольно необычный подход к отделке жилого помещения, но несмотря на визуальный холод материала, создает очень приятное, обволакивающее ощущение. Потолок кухни имеет несколько уровней и вариаций архитектурного освещения «Центрсвет». Гарнитур, стены и потолок - фон. Главным акцентом как раз стал яркий оригинальный стол и стулья. Массивная латунная опора стола Deod от SOVET Italia выполнена в естественном равновесии геометрии. Автор Джанлуиджи Ландони был вдохновлен скульптурными линиями Доломитовых Альп. Стулья Magda Couture от Cattelan Italia в представлении не нуждается. Это новая версия модели, с простёжкой.
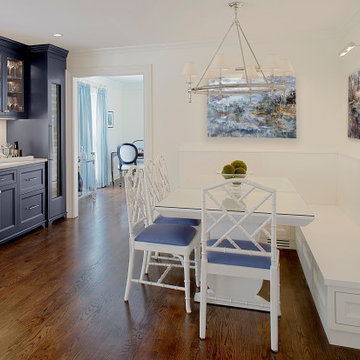
Transitional kitchen design with custom bar and paneled wine refrigerator for easy entertaining finished in midnight blue. Banquette seating has storage drawer for linens etc.
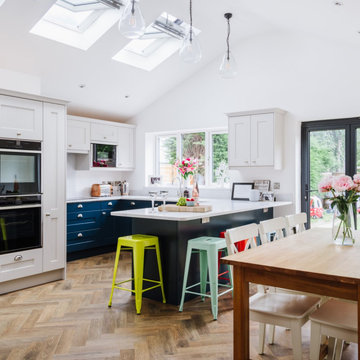
Стильный дизайн: п-образная кухня среднего размера в стиле неоклассика (современная классика) с врезной мойкой, фасадами в стиле шейкер, паркетным полом среднего тона, полуостровом, коричневым полом, сводчатым потолком, синими фасадами, столешницей из кварцита, белым фартуком, фартуком из каменной плиты, техникой под мебельный фасад, белой столешницей и двухцветным гарнитуром - последний тренд
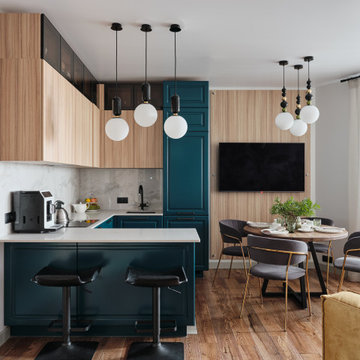
Свежая идея для дизайна: п-образная кухня-гостиная в современном стиле с врезной мойкой, паркетным полом среднего тона, коричневым полом, белой столешницей и двухцветным гарнитуром без острова - отличное фото интерьера

This large space did not function well for this family of 6. The cabinetry they had did not go to the ceiling and offered very poor storage options. The island that existed was tiny in comparrison to the space.
By taking the cabinets to the ceiling, enlarging the island and adding large pantry's we were able to achieve the storage needed. Then the fun began, all of the decorative details that make this space so stunning. Beautiful tile for the backsplash and a custom metal hood. Lighting and hardware to complement the hood.
Then, the vintage runner and natural wood elements to make the space feel more homey.
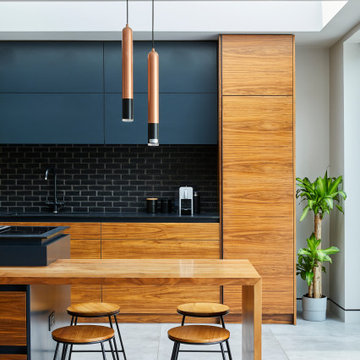
Источник вдохновения для домашнего уюта: кухня в современном стиле с плоскими фасадами, фасадами цвета дерева среднего тона, черным фартуком, фартуком из плитки кабанчик, островом, серым полом, черной столешницей и двухцветным гарнитуром
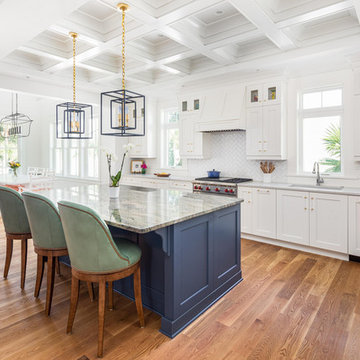
Brightwhite kitchen with light countertops and contrasting dark granite kitchen island that opens up to a dining room.
Источник вдохновения для домашнего уюта: угловая кухня в морском стиле с врезной мойкой, белыми фасадами, гранитной столешницей, белым фартуком, фартуком из плитки кабанчик, паркетным полом среднего тона, островом, фасадами в стиле шейкер, техникой из нержавеющей стали, коричневым полом, серой столешницей и двухцветным гарнитуром
Источник вдохновения для домашнего уюта: угловая кухня в морском стиле с врезной мойкой, белыми фасадами, гранитной столешницей, белым фартуком, фартуком из плитки кабанчик, паркетным полом среднего тона, островом, фасадами в стиле шейкер, техникой из нержавеющей стали, коричневым полом, серой столешницей и двухцветным гарнитуром
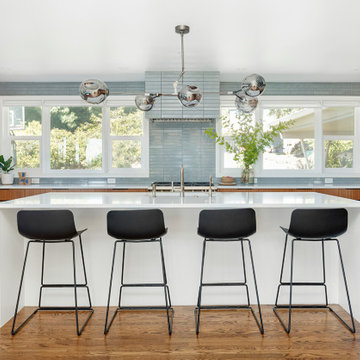
The most significant change of the Bridlemile Midcentury project took place here in the kitchen. We united what were previously three separate spaces (laundry/mudroom, kitchen, and nook) into one grand cooking and entertainment space.
As much as we love and respect the original 1954 vision, times have changed- especially when it comes to household activities such as cooking, cleaning, and laundry.
In addition to knocking down the mudroom/laundry walls, we expanded the opening between kitchen and dining spaces to showcase the southern view and maximize daylight. Incorporating a large island enabled us to centralize the sink to face the dining area, yard, and view beyond. And [as a reflection of our era] we achieved a more proportional balance between the kitchen, dining, and living room volumes.

Kitchen remodel has a new window over sink and lots and lots of storage with mostly drawers instead of cabinets. The pullout garbage can and coffee bar are some cool examples of custom elements. The double-think countertops add the custom look the client really loved.
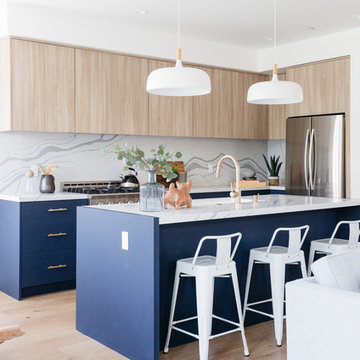
Источник вдохновения для домашнего уюта: угловая кухня в современном стиле с врезной мойкой, плоскими фасадами, синими фасадами, белым фартуком, фартуком из каменной плиты, техникой из нержавеющей стали, светлым паркетным полом, островом, бежевым полом, белой столешницей и двухцветным гарнитуром

rear and side extension for contemporary kitchen and living area in Richmond, London
Стильный дизайн: кухня среднего размера в стиле модернизм с обеденным столом, одинарной мойкой, плоскими фасадами, черными фасадами, фартуком цвета металлик, фартуком из металлической плитки, светлым паркетным полом, островом, бежевым полом, белой столешницей и двухцветным гарнитуром - последний тренд
Стильный дизайн: кухня среднего размера в стиле модернизм с обеденным столом, одинарной мойкой, плоскими фасадами, черными фасадами, фартуком цвета металлик, фартуком из металлической плитки, светлым паркетным полом, островом, бежевым полом, белой столешницей и двухцветным гарнитуром - последний тренд
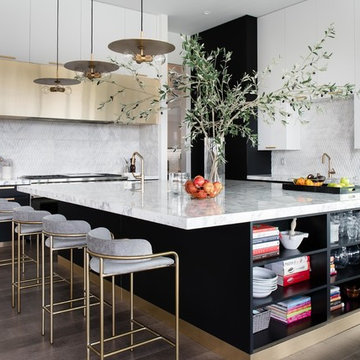
На фото: большая кухня в современном стиле с плоскими фасадами, островом, мраморной столешницей, белым фартуком, темным паркетным полом, коричневым полом, белой столешницей, черно-белыми фасадами и двухцветным гарнитуром
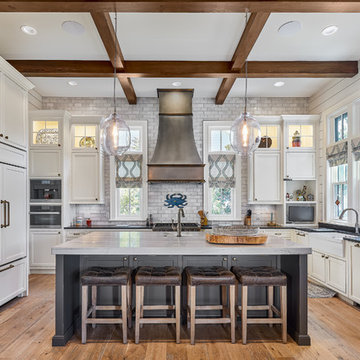
Идея дизайна: кухня в морском стиле с с полувстраиваемой мойкой (с передним бортиком), фасадами в стиле шейкер, белыми фасадами, серым фартуком, фартуком из плитки кабанчик, техникой под мебельный фасад, светлым паркетным полом, островом, черной столешницей и телевизором
11