Кухня с техникой под мебельный фасад и серой столешницей – фото дизайна интерьера
Сортировать:
Бюджет
Сортировать:Популярное за сегодня
161 - 180 из 8 068 фото
1 из 3
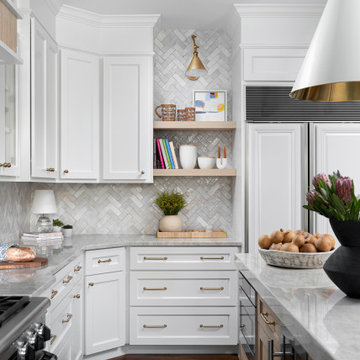
These homeowners were ready to update the home they had built when their girls were young. This was not a full gut remodel. The perimeter cabinetry mostly stayed but got new doors and height added at the top. The island and tall wood stained cabinet to the left of the sink are new and custom built and I hand-drew the design of the new range hood. The beautiful reeded detail came from our idea to add this special element to the new island and cabinetry. Bringing it over to the hood just tied everything together. We were so in love with this stunning Quartzite we chose for the countertops we wanted to feature it further in a custom apron-front sink. We were in love with the look of Zellige tile and it seemed like the perfect space to use it in.

На фото: угловая кухня-гостиная в современном стиле с врезной мойкой, светлыми деревянными фасадами, гранитной столешницей, серым фартуком, фартуком из гранита, техникой под мебельный фасад, полом из травертина, островом, серой столешницей, балками на потолке и мойкой у окна с

Свежая идея для дизайна: параллельная кухня в стиле лофт с плоскими фасадами, черными фасадами, серым фартуком, техникой под мебельный фасад, светлым паркетным полом, островом, бежевым полом, серой столешницей и балками на потолке - отличное фото интерьера

Стильный дизайн: большая параллельная кухня-гостиная в современном стиле с монолитной мойкой, фасадами разных видов, белыми фасадами, столешницей из известняка, белым фартуком, фартуком из цементной плитки, техникой под мебельный фасад, светлым паркетным полом, островом, бежевым полом и серой столешницей - последний тренд

Свежая идея для дизайна: маленькая прямая кухня в современном стиле с кладовкой, двойной мойкой, плоскими фасадами, белыми фасадами, столешницей из кварцевого агломерата, белым фартуком, фартуком из керамической плитки, техникой под мебельный фасад, светлым паркетным полом, полуостровом, бежевым полом и серой столешницей для на участке и в саду - отличное фото интерьера
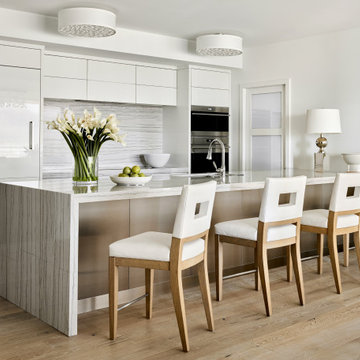
Идея дизайна: большая параллельная кухня в современном стиле с врезной мойкой, плоскими фасадами, белыми фасадами, серым фартуком, техникой под мебельный фасад, светлым паркетным полом, островом, бежевым полом и серой столешницей

A modern kitchen with a rustic/industrial feel, designed and installed by KCA. The project was a collaboration with Hamilford Design for a private residence in Gloucestershire.

Пример оригинального дизайна: отдельная, п-образная кухня среднего размера в стиле рустика с с полувстраиваемой мойкой (с передним бортиком), фасадами в стиле шейкер, искусственно-состаренными фасадами, столешницей из бетона, коричневым фартуком, фартуком из каменной плитки, техникой под мебельный фасад, темным паркетным полом, островом, коричневым полом, серой столешницей и балками на потолке
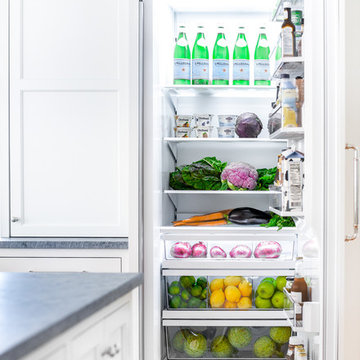
Идея дизайна: большая угловая кухня в стиле неоклассика (современная классика) с обеденным столом, с полувстраиваемой мойкой (с передним бортиком), плоскими фасадами, белыми фасадами, столешницей из талькохлорита, белым фартуком, фартуком из керамической плитки, техникой под мебельный фасад, светлым паркетным полом, островом и серой столешницей

Пример оригинального дизайна: маленькая параллельная кухня-гостиная в стиле модернизм с с полувстраиваемой мойкой (с передним бортиком), плоскими фасадами, фасадами цвета дерева среднего тона, столешницей из бетона, белым фартуком, фартуком из плитки мозаики, техникой под мебельный фасад, бетонным полом, островом, серым полом и серой столешницей для на участке и в саду
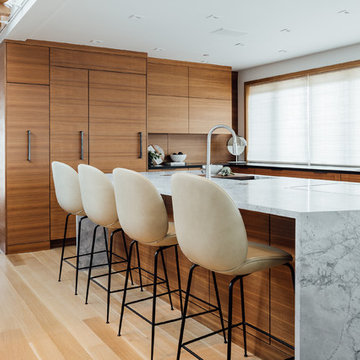
Стильный дизайн: большая угловая кухня-гостиная в современном стиле с монолитной мойкой, плоскими фасадами, фасадами цвета дерева среднего тона, мраморной столешницей, техникой под мебельный фасад, светлым паркетным полом, островом, серой столешницей и бежевым полом - последний тренд
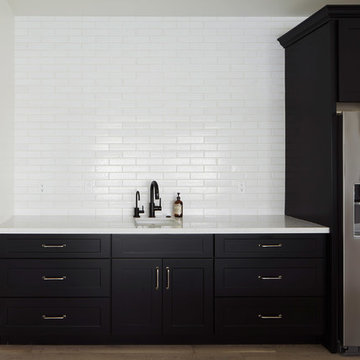
Roehner Ryan
Источник вдохновения для домашнего уюта: большая угловая кухня-гостиная в стиле кантри с с полувстраиваемой мойкой (с передним бортиком), белыми фасадами, столешницей из кварцевого агломерата, серым фартуком, фартуком из мрамора, техникой под мебельный фасад, светлым паркетным полом, островом, бежевым полом, серой столешницей и фасадами в стиле шейкер
Источник вдохновения для домашнего уюта: большая угловая кухня-гостиная в стиле кантри с с полувстраиваемой мойкой (с передним бортиком), белыми фасадами, столешницей из кварцевого агломерата, серым фартуком, фартуком из мрамора, техникой под мебельный фасад, светлым паркетным полом, островом, бежевым полом, серой столешницей и фасадами в стиле шейкер
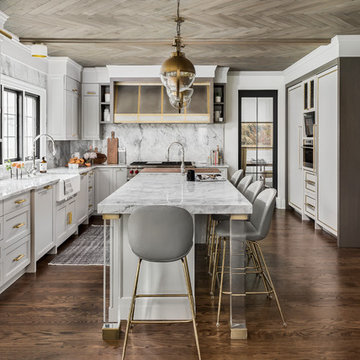
Picture Perfect House
Источник вдохновения для домашнего уюта: отдельная кухня среднего размера в стиле неоклассика (современная классика) с с полувстраиваемой мойкой (с передним бортиком), фасадами с утопленной филенкой, серыми фасадами, столешницей из кварцита, серым фартуком, фартуком из каменной плиты, техникой под мебельный фасад, паркетным полом среднего тона, островом, коричневым полом и серой столешницей
Источник вдохновения для домашнего уюта: отдельная кухня среднего размера в стиле неоклассика (современная классика) с с полувстраиваемой мойкой (с передним бортиком), фасадами с утопленной филенкой, серыми фасадами, столешницей из кварцита, серым фартуком, фартуком из каменной плиты, техникой под мебельный фасад, паркетным полом среднего тона, островом, коричневым полом и серой столешницей
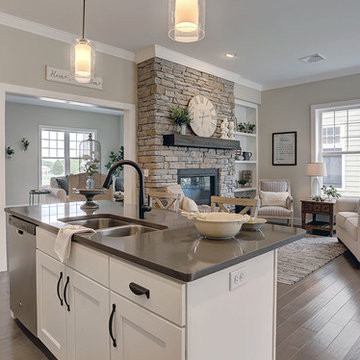
This 2-story Arts & Crafts style home first-floor owner’s suite includes a welcoming front porch and a 2-car rear entry garage. Lofty 10’ ceilings grace the first floor where hardwood flooring flows from the foyer to the great room, hearth room, and kitchen. The great room and hearth room share a see-through gas fireplace with floor-to-ceiling stone surround and built-in bookshelf in the hearth room and in the great room, stone surround to the mantel with stylish shiplap above. The open kitchen features attractive cabinetry with crown molding, Hanstone countertops with tile backsplash, and stainless steel appliances. An elegant tray ceiling adorns the spacious owner’s bedroom. The owner’s bathroom features a tray ceiling, double bowl vanity, tile shower, an expansive closet, and two linen closets. The 2nd floor boasts 2 additional bedrooms, a full bathroom, and a loft.
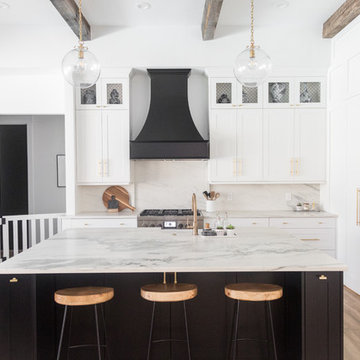
Cabinet design and dealer: Vince Winteregg
Construction: Nelson Construction and Renovations
Photo Credit: Vince Winteregg
Источник вдохновения для домашнего уюта: большая угловая кухня-гостиная в стиле неоклассика (современная классика) с с полувстраиваемой мойкой (с передним бортиком), фасадами в стиле шейкер, черными фасадами, серым фартуком, фартуком из каменной плиты, техникой под мебельный фасад, светлым паркетным полом, островом, бежевым полом и серой столешницей
Источник вдохновения для домашнего уюта: большая угловая кухня-гостиная в стиле неоклассика (современная классика) с с полувстраиваемой мойкой (с передним бортиком), фасадами в стиле шейкер, черными фасадами, серым фартуком, фартуком из каменной плиты, техникой под мебельный фасад, светлым паркетным полом, островом, бежевым полом и серой столешницей
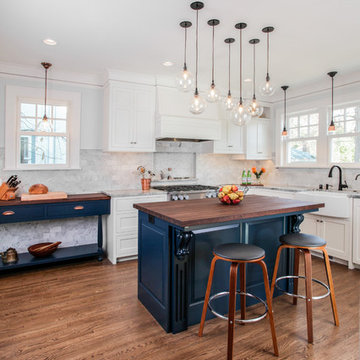
Jenna & Lauren Weiler
На фото: большая угловая кухня в современном стиле с обеденным столом, с полувстраиваемой мойкой (с передним бортиком), фасадами с утопленной филенкой, белыми фасадами, мраморной столешницей, серым фартуком, фартуком из мрамора, техникой под мебельный фасад, паркетным полом среднего тона, островом, коричневым полом и серой столешницей
На фото: большая угловая кухня в современном стиле с обеденным столом, с полувстраиваемой мойкой (с передним бортиком), фасадами с утопленной филенкой, белыми фасадами, мраморной столешницей, серым фартуком, фартуком из мрамора, техникой под мебельный фасад, паркетным полом среднего тона, островом, коричневым полом и серой столешницей
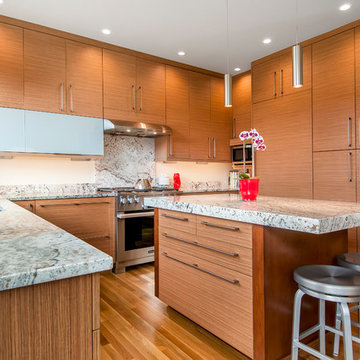
Featured on Houzz: 'Kitchen of the Week'
Photographer: Dan Farmer
Идея дизайна: п-образная кухня среднего размера в современном стиле с плоскими фасадами, коричневыми фасадами, гранитной столешницей, белым фартуком, фартуком из каменной плиты, техникой под мебельный фасад, паркетным полом среднего тона, островом, обеденным столом, врезной мойкой, коричневым полом и серой столешницей
Идея дизайна: п-образная кухня среднего размера в современном стиле с плоскими фасадами, коричневыми фасадами, гранитной столешницей, белым фартуком, фартуком из каменной плиты, техникой под мебельный фасад, паркетным полом среднего тона, островом, обеденным столом, врезной мойкой, коричневым полом и серой столешницей
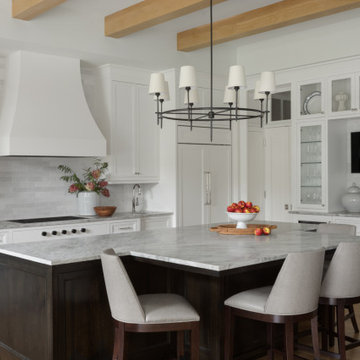
A rhythm is felt from the ceiling beams to the glass upper cabinets, design themes that flow to the dining and great room to maintain a light and airy atmosphere. The cadence continues between zones for entertaining and cooking. The beverage area is connected but does not overpower the function of the kitchen. Undercounter refrigeration, drinkware, glass front cabinetry and the television unite as a hub for hosting. A small sink by the cooktop serves both areas for prep and beverage. Overhead, the rangehood is simple in form with an intention to resemble a European plaster hood. The tile backsplash has a handmade feel for a transitional appearance with old-world comfort.

These homeowners were ready to update the home they had built when their girls were young. This was not a full gut remodel. The perimeter cabinetry mostly stayed but got new doors and height added at the top. The island and tall wood stained cabinet to the left of the sink are new and custom built and I hand-drew the design of the new range hood. The beautiful reeded detail came from our idea to add this special element to the new island and cabinetry. Bringing it over to the hood just tied everything together. We were so in love with this stunning Quartzite we chose for the countertops we wanted to feature it further in a custom apron-front sink. We were in love with the look of Zellige tile and it seemed like the perfect space to use it in.

A kitchen of contrasts. Superwhite granite is teamed with dark cabinetry as the focal point at the front and on splashback, then white cabinetry with Silestone Statuario stone at the rear.
Кухня с техникой под мебельный фасад и серой столешницей – фото дизайна интерьера
9