Кухня с техникой под мебельный фасад и многоуровневым потолком – фото дизайна интерьера
Сортировать:
Бюджет
Сортировать:Популярное за сегодня
21 - 40 из 1 003 фото
1 из 3

We are so proud of our client Karen Burrise from Ice Interiors Design to be featured in Vanity Fair. We supplied Italian kitchen and bathrooms for her project.

This “Blue for You” kitchen is truly a cook’s kitchen with its 48” Wolf dual fuel range, steamer oven, ample 48” built-in refrigeration and drawer microwave. The 11-foot-high ceiling features a 12” lighted tray with crown molding. The 9’-6” high cabinetry, together with a 6” high crown finish neatly to the underside of the tray. The upper wall cabinets are 5-feet high x 13” deep, offering ample storage in this 324 square foot kitchen. The custom cabinetry painted the color of Benjamin Moore’s “Jamestown Blue” (HC-148) on the perimeter and “Hamilton Blue” (HC-191) on the island and Butler’s Pantry. The main sink is a cast iron Kohler farm sink, with a Kohler cast iron under mount prep sink in the (100” x 42”) island. While this kitchen features much storage with many cabinetry features, it’s complemented by the adjoining butler’s pantry that services the formal dining room. This room boasts 36 lineal feet of cabinetry with over 71 square feet of counter space. Not outdone by the kitchen, this pantry also features a farm sink, dishwasher, and under counter wine refrigeration.

While renovating the main living spaces we gave the kitchen a quick facelift so it could flow with the living spaces better. The kitchen will be fully renovated with new extension and rooflight installation later.

This semi-detached home in Teddington has been significantly remodelled on the ground floor to create a bright living space that opens on to the garden. We were appointed to provide a full architectural and interior design service.
Despite being a modern dwelling, the layout of the property was restrictive and tired, with the kitchen particularly feeling cramped and dark. The first step was to address these issues and achieve planning permission for a full-width rear extension. Extending the original kitchen and dining area was central to the brief, creating an ambitiously large family and entertainment space that takes full advantage of the south-facing garden.
Creating a deep space presented several challenges. We worked closely with Blue Engineering to resolve the unusual structural plan of the house to provide the open layout. Large glazed openings, including a grand trapezoid skylight, were complimented by light finishes to spread sunlight throughout the living space at all times of the year. The bespoke sliding doors and windows allow the living area to flow onto the outdoor terrace. The timber cladding contributes to the warmth of the terrace, which is lovely for entertaining into the evening.
Internally, we opened up the front living room by removing a central fireplace that sub-divided the room, producing a more coherent, intimate family space. We designed a bright, contemporary palette that is complemented by accents of bold colour and natural materials, such as with our bespoke joinery designs for the front living room. The LEICHT kitchen and large porcelain floor tiles solidify the fresh, contemporary feel of the design. High-spec audio-visual services were integrated throughout to accommodate the needs of the family in the future. The first and second floors were redecorated throughout, including a new accessible bathroom.
This project is a great example of close collaboration between the whole design and construction team to maximise the potential of a home for its occupants and their modern needs.
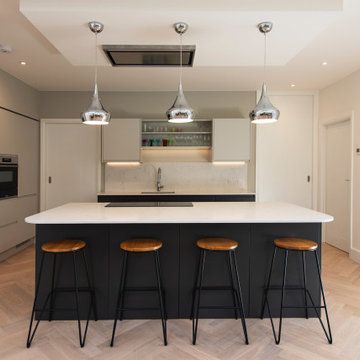
Источник вдохновения для домашнего уюта: п-образная кухня-гостиная среднего размера в современном стиле с врезной мойкой, плоскими фасадами, черными фасадами, мраморной столешницей, белым фартуком, фартуком из мрамора, техникой под мебельный фасад, островом, белой столешницей, многоуровневым потолком и светлым паркетным полом
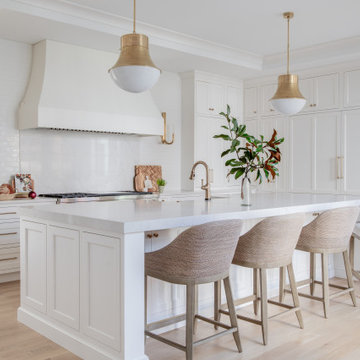
На фото: кухня в стиле неоклассика (современная классика) с с полувстраиваемой мойкой (с передним бортиком), фасадами в стиле шейкер, белыми фасадами, столешницей из кварцевого агломерата, белым фартуком, фартуком из плитки кабанчик, техникой под мебельный фасад, островом, белой столешницей и многоуровневым потолком с

Пример оригинального дизайна: большая п-образная, серо-белая кухня-гостиная в стиле модернизм с накладной мойкой, фасадами с утопленной филенкой, белыми фасадами, столешницей из кварцевого агломерата, серым фартуком, фартуком из кварцевого агломерата, техникой под мебельный фасад, полом из керамической плитки, полуостровом, серым полом, серой столешницей, многоуровневым потолком и барной стойкой
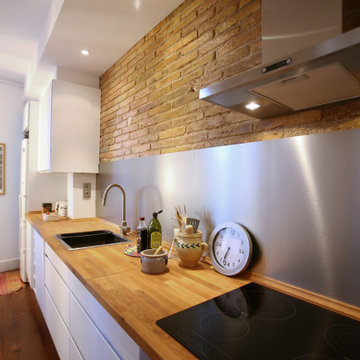
На фото: отдельная, прямая кухня среднего размера, в белых тонах с отделкой деревом в стиле неоклассика (современная классика) с двойной мойкой, плоскими фасадами, белыми фасадами, деревянной столешницей, серым фартуком, фартуком из металлической плитки, техникой под мебельный фасад, паркетным полом среднего тона, коричневым полом, коричневой столешницей и многоуровневым потолком без острова
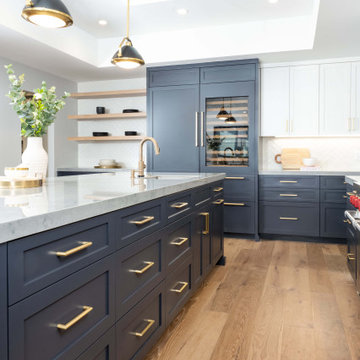
Modern farmhouse full home remodel featuring custom finishes throughout. A moody and rich palette, brass and black fixtures, and warm wood tones make this home a one-of-a-kind.

Источник вдохновения для домашнего уюта: отдельная, п-образная, серо-белая кухня среднего размера в современном стиле с врезной мойкой, плоскими фасадами, черно-белыми фасадами, столешницей из акрилового камня, белым фартуком, фартуком из керамической плитки, техникой под мебельный фасад, полом из ламината, бежевым полом, бежевой столешницей и многоуровневым потолком без острова в частном доме
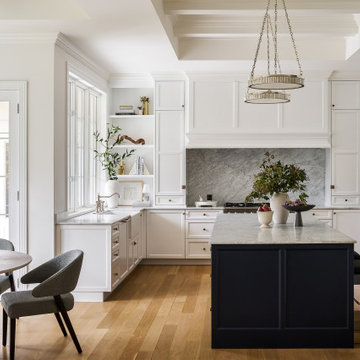
Свежая идея для дизайна: п-образная кухня в стиле неоклассика (современная классика) с с полувстраиваемой мойкой (с передним бортиком), фасадами с утопленной филенкой, белыми фасадами, серым фартуком, фартуком из каменной плиты, техникой под мебельный фасад, паркетным полом среднего тона, островом, коричневым полом, серой столешницей и многоуровневым потолком - отличное фото интерьера
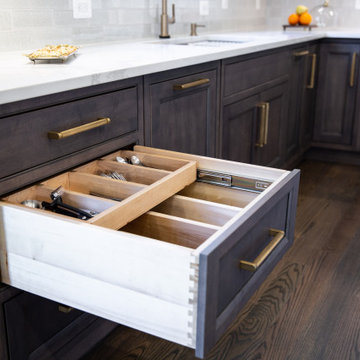
Свежая идея для дизайна: большая п-образная кухня-гостиная в стиле неоклассика (современная классика) с одинарной мойкой, фасадами с декоративным кантом, темными деревянными фасадами, столешницей из кварцевого агломерата, белым фартуком, фартуком из керамической плитки, техникой под мебельный фасад, темным паркетным полом, островом, коричневым полом, белой столешницей и многоуровневым потолком - отличное фото интерьера
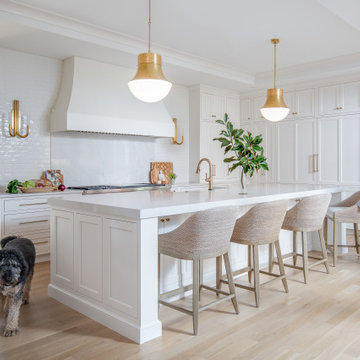
White kitchen
Источник вдохновения для домашнего уюта: угловая кухня в стиле неоклассика (современная классика) с с полувстраиваемой мойкой (с передним бортиком), фасадами в стиле шейкер, белыми фасадами, столешницей из кварцевого агломерата, белым фартуком, фартуком из плитки кабанчик, техникой под мебельный фасад, островом, белой столешницей, многоуровневым потолком, светлым паркетным полом и бежевым полом
Источник вдохновения для домашнего уюта: угловая кухня в стиле неоклассика (современная классика) с с полувстраиваемой мойкой (с передним бортиком), фасадами в стиле шейкер, белыми фасадами, столешницей из кварцевого агломерата, белым фартуком, фартуком из плитки кабанчик, техникой под мебельный фасад, островом, белой столешницей, многоуровневым потолком, светлым паркетным полом и бежевым полом

Morning Room/Kitchen/Great Room of Newport Home.
Источник вдохновения для домашнего уюта: огромная угловая кухня-гостиная в современном стиле с врезной мойкой, плоскими фасадами, темными деревянными фасадами, столешницей из кварцевого агломерата, фартуком из керамической плитки, техникой под мебельный фасад, паркетным полом среднего тона, островом и многоуровневым потолком
Источник вдохновения для домашнего уюта: огромная угловая кухня-гостиная в современном стиле с врезной мойкой, плоскими фасадами, темными деревянными фасадами, столешницей из кварцевого агломерата, фартуком из керамической плитки, техникой под мебельный фасад, паркетным полом среднего тона, островом и многоуровневым потолком

This beautiful custom home was completed for clients that will enjoy this residence in the winter here in AZ. So many warm and inviting finishes, including the 3 tone cabinetry
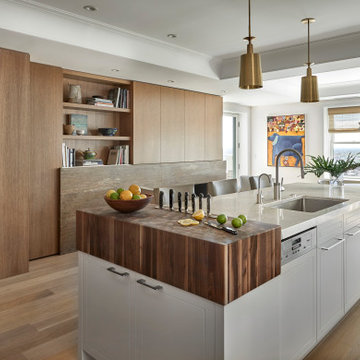
Стильный дизайн: большая параллельная кухня в стиле неоклассика (современная классика) с врезной мойкой, столешницей из кварцита, бежевым фартуком, фартуком из керамической плитки, техникой под мебельный фасад, светлым паркетным полом, островом, бежевой столешницей, многоуровневым потолком, обеденным столом, плоскими фасадами и фасадами цвета дерева среднего тона - последний тренд
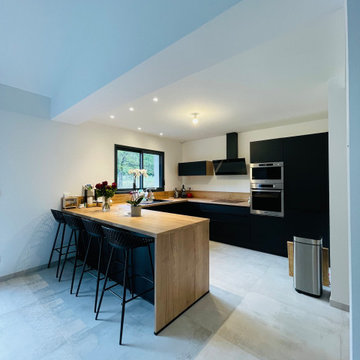
На фото: большая п-образная кухня в современном стиле с обеденным столом, черными фасадами, столешницей из ламината, фартуком из дерева, техникой под мебельный фасад, полом из керамической плитки, полуостровом, серым полом, многоуровневым потолком, мойкой у окна, врезной мойкой и фасадами разных видов
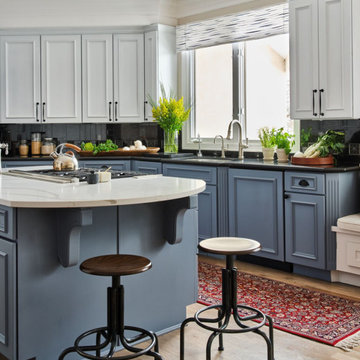
This kitchen refresh included painting cabinetry from the era of golden oak, adding new hardware, new appliances, a built-in breakfast table and bench seating, and a new quartz island countertop. Add some custom window coverings, and a few stunning area rugs and voila! A charming cottage kitchen.

Идея дизайна: п-образная кухня среднего размера с обеденным столом, монолитной мойкой, стеклянными фасадами, серыми фасадами, столешницей из кварцевого агломерата, серым фартуком, фартуком из кварцевого агломерата, техникой под мебельный фасад, бетонным полом, полуостровом, серым полом, серой столешницей, многоуровневым потолком и акцентной стеной
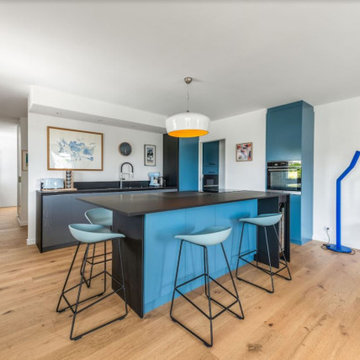
На фото: большая параллельная кухня-гостиная в стиле модернизм с врезной мойкой, синими фасадами, столешницей из ламината, черным фартуком, техникой под мебельный фасад, светлым паркетным полом, островом, черной столешницей и многоуровневым потолком с
Кухня с техникой под мебельный фасад и многоуровневым потолком – фото дизайна интерьера
2