Кухня с техникой под мебельный фасад и двухцветным гарнитуром – фото дизайна интерьера
Сортировать:
Бюджет
Сортировать:Популярное за сегодня
21 - 40 из 573 фото
1 из 3
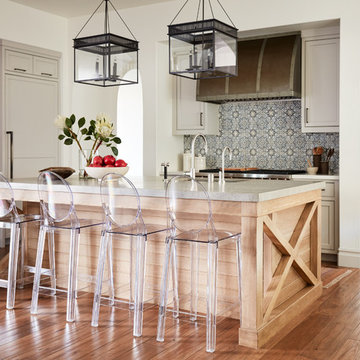
Photo by John Merkl
На фото: угловая кухня среднего размера в средиземноморском стиле с столешницей из кварцита, фартуком из керамической плитки, техникой под мебельный фасад, паркетным полом среднего тона, островом, коричневым полом, врезной мойкой, фасадами с утопленной филенкой, серыми фасадами, синим фартуком, белой столешницей, двухцветным гарнитуром и красивой плиткой с
На фото: угловая кухня среднего размера в средиземноморском стиле с столешницей из кварцита, фартуком из керамической плитки, техникой под мебельный фасад, паркетным полом среднего тона, островом, коричневым полом, врезной мойкой, фасадами с утопленной филенкой, серыми фасадами, синим фартуком, белой столешницей, двухцветным гарнитуром и красивой плиткой с

This French inspired kitchen utilizes panel front appliances to create the room's chic appearance.
Photo Credit: Tom Graham
Свежая идея для дизайна: большая угловая кухня в классическом стиле с с полувстраиваемой мойкой (с передним бортиком), фасадами с выступающей филенкой, белыми фасадами, техникой под мебельный фасад, паркетным полом среднего тона, островом, коричневым полом, бежевой столешницей, обеденным столом, гранитной столешницей, белым фартуком, фартуком из мрамора и двухцветным гарнитуром - отличное фото интерьера
Свежая идея для дизайна: большая угловая кухня в классическом стиле с с полувстраиваемой мойкой (с передним бортиком), фасадами с выступающей филенкой, белыми фасадами, техникой под мебельный фасад, паркетным полом среднего тона, островом, коричневым полом, бежевой столешницей, обеденным столом, гранитной столешницей, белым фартуком, фартуком из мрамора и двухцветным гарнитуром - отличное фото интерьера
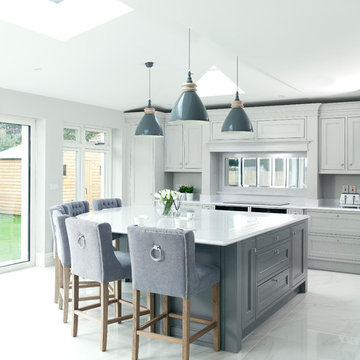
Стильный дизайн: кухня в стиле неоклассика (современная классика) с фасадами с утопленной филенкой, серыми фасадами, зеркальным фартуком, техникой под мебельный фасад, островом, серым полом, двухцветным гарнитуром и красивой плиткой - последний тренд

Adam Scott
Стильный дизайн: маленькая п-образная кухня в современном стиле с врезной мойкой, плоскими фасадами, желтым фартуком, светлым паркетным полом, полуостровом, коричневым полом, техникой под мебельный фасад, черно-белыми фасадами и двухцветным гарнитуром для на участке и в саду - последний тренд
Стильный дизайн: маленькая п-образная кухня в современном стиле с врезной мойкой, плоскими фасадами, желтым фартуком, светлым паркетным полом, полуостровом, коричневым полом, техникой под мебельный фасад, черно-белыми фасадами и двухцветным гарнитуром для на участке и в саду - последний тренд
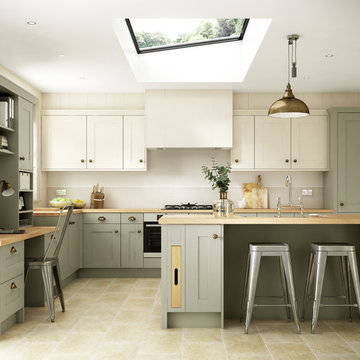
Tiverton Bone is a truly timeless classic that will never date. These stunning shaker style doors are crafted with solid oak frames, veneer centre panels and softly painted with a bone white eggshell finish. Choose wooden flooring and worktops for a warm and welcoming note.

My client for this project was a builder/ developer. He had purchased a flat two acre parcel with vineyards that was within easy walking distance of downtown St. Helena. He planned to “build for sale” a three bedroom home with a separate one bedroom guest house, a pool and a pool house. He wanted a modern type farmhouse design that opened up to the site and to the views of the hills beyond and to keep as much of the vineyards as possible. The house was designed with a central Great Room consisting of a kitchen area, a dining area, and a living area all under one roof with a central linear cupola to bring natural light into the middle of the room. One approaches the entrance to the home through a small garden with water features on both sides of a path that leads to a covered entry porch and the front door. The entry hall runs the length of the Great Room and serves as both a link to the bedroom wings, the garage, the laundry room and a small study. The entry hall also serves as an art gallery for the future owner. An interstitial space between the entry hall and the Great Room contains a pantry, a wine room, an entry closet, an electrical room and a powder room. A large deep porch on the pool/garden side of the house extends most of the length of the Great Room with a small breakfast Room at one end that opens both to the kitchen and to this porch. The Great Room and porch open up to a swimming pool that is on on axis with the front door.
The main house has two wings. One wing contains the master bedroom suite with a walk in closet and a bathroom with soaking tub in a bay window and separate toilet room and shower. The other wing at the opposite end of the househas two children’s bedrooms each with their own bathroom a small play room serving both bedrooms. A rear hallway serves the children’s wing, a Laundry Room and a Study, the garage and a stair to an Au Pair unit above the garage.
A separate small one bedroom guest house has a small living room, a kitchen, a toilet room to serve the pool and a small covered porch. The bedroom is ensuite with a full bath. This guest house faces the side of the pool and serves to provide privacy and block views ofthe neighbors to the east. A Pool house at the far end of the pool on the main axis of the house has a covered sitting area with a pizza oven, a bar area and a small bathroom. Vineyards were saved on all sides of the house to help provide a private enclave within the vines.
The exterior of the house has simple gable roofs over the major rooms of the house with sloping ceilings and large wooden trusses in the Great Room and plaster sloping ceilings in the bedrooms. The exterior siding through out is painted board and batten siding similar to farmhouses of other older homes in the area.
Clyde Construction: General Contractor
Photographed by: Paul Rollins

Photo : BCDF Studio
На фото: прямая кухня-гостиная среднего размера в скандинавском стиле с врезной мойкой, светлыми деревянными фасадами, белым фартуком, двухцветным гарнитуром, красивой плиткой, фасадами с декоративным кантом, столешницей из кварцита, фартуком из керамической плитки, техникой под мебельный фасад, полом из цементной плитки, разноцветным полом и белой столешницей без острова
На фото: прямая кухня-гостиная среднего размера в скандинавском стиле с врезной мойкой, светлыми деревянными фасадами, белым фартуком, двухцветным гарнитуром, красивой плиткой, фасадами с декоративным кантом, столешницей из кварцита, фартуком из керамической плитки, техникой под мебельный фасад, полом из цементной плитки, разноцветным полом и белой столешницей без острова
Lauren Colton
Стильный дизайн: кухня у окна в стиле ретро с одинарной мойкой, плоскими фасадами, фасадами цвета дерева среднего тона, мраморной столешницей, техникой под мебельный фасад, паркетным полом среднего тона, островом, оранжевым полом, двухцветным гарнитуром и мойкой у окна - последний тренд
Стильный дизайн: кухня у окна в стиле ретро с одинарной мойкой, плоскими фасадами, фасадами цвета дерева среднего тона, мраморной столешницей, техникой под мебельный фасад, паркетным полом среднего тона, островом, оранжевым полом, двухцветным гарнитуром и мойкой у окна - последний тренд
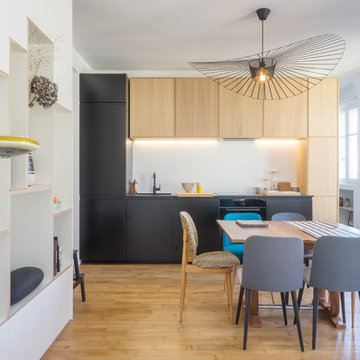
BAM - Because Architecture Matters
На фото: маленькая прямая кухня в стиле ретро с обеденным столом, врезной мойкой, белым фартуком, техникой под мебельный фасад, плоскими фасадами, черными фасадами, паркетным полом среднего тона, коричневым полом и двухцветным гарнитуром без острова для на участке и в саду
На фото: маленькая прямая кухня в стиле ретро с обеденным столом, врезной мойкой, белым фартуком, техникой под мебельный фасад, плоскими фасадами, черными фасадами, паркетным полом среднего тона, коричневым полом и двухцветным гарнитуром без острова для на участке и в саду
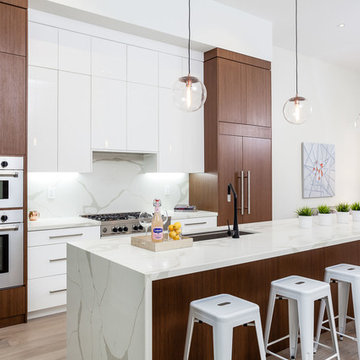
Developer & Listing Realtor: Anastasia Florin
Photographer: Rob Howloka
Идея дизайна: параллельная кухня-гостиная среднего размера в современном стиле с врезной мойкой, плоскими фасадами, белыми фасадами, белым фартуком, техникой под мебельный фасад, светлым паркетным полом, островом, бежевым полом, мраморной столешницей, фартуком из мрамора и двухцветным гарнитуром
Идея дизайна: параллельная кухня-гостиная среднего размера в современном стиле с врезной мойкой, плоскими фасадами, белыми фасадами, белым фартуком, техникой под мебельный фасад, светлым паркетным полом, островом, бежевым полом, мраморной столешницей, фартуком из мрамора и двухцветным гарнитуром

Free ebook, Creating the Ideal Kitchen. DOWNLOAD NOW
This large open concept kitchen and dining space was created by removing a load bearing wall between the old kitchen and a porch area. The new porch was insulated and incorporated into the overall space. The kitchen remodel was part of a whole house remodel so new quarter sawn oak flooring, a vaulted ceiling, windows and skylights were added.
A large calcutta marble topped island takes center stage. It houses a 5’ galley workstation - a sink that provides a convenient spot for prepping, serving, entertaining and clean up. A 36” induction cooktop is located directly across from the island for easy access. Two appliance garages on either side of the cooktop house small appliances that are used on a daily basis.
Honeycomb tile by Ann Sacks and open shelving along the cooktop wall add an interesting focal point to the room. Antique mirrored glass faces the storage unit housing dry goods and a beverage center. “I chose details for the space that had a bit of a mid-century vibe that would work well with what was originally a 1950s ranch. Along the way a previous owner added a 2nd floor making it more of a Cape Cod style home, a few eclectic details felt appropriate”, adds Klimala.
The wall opposite the cooktop houses a full size fridge, freezer, double oven, coffee machine and microwave. “There is a lot of functionality going on along that wall”, adds Klimala. A small pull out countertop below the coffee machine provides a spot for hot items coming out of the ovens.
The rooms creamy cabinetry is accented by quartersawn white oak at the island and wrapped ceiling beam. The golden tones are repeated in the antique brass light fixtures.
“This is the second kitchen I’ve had the opportunity to design for myself. My taste has gotten a little less traditional over the years, and although I’m still a traditionalist at heart, I had some fun with this kitchen and took some chances. The kitchen is super functional, easy to keep clean and has lots of storage to tuck things away when I’m done using them. The casual dining room is fabulous and is proving to be a great spot to linger after dinner. We love it!”
Designed by: Susan Klimala, CKD, CBD
For more information on kitchen and bath design ideas go to: www.kitchenstudio-ge.com

Стильный дизайн: большая угловая кухня в стиле рустика с с полувстраиваемой мойкой (с передним бортиком), фасадами с выступающей филенкой, искусственно-состаренными фасадами, коричневым фартуком, техникой под мебельный фасад, темным паркетным полом, островом, столешницей из меди и двухцветным гарнитуром - последний тренд

Kitchen towards sink and window.
Photography by Sharon Risedorph;
In Collaboration with designer and client Stacy Eisenmann.
For questions on this project please contact Stacy at Eisenmann Architecture. (www.eisenmannarchitecture.com)
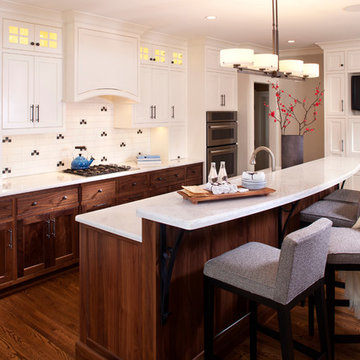
White upper cabinets give the kitchen an open feel while the bottom walnut cabinets ground it.
Landmark Photography, Jon Huelskmap
Стильный дизайн: параллельная кухня-гостиная среднего размера в стиле неоклассика (современная классика) с белыми фасадами, столешницей из кварцевого агломерата, техникой под мебельный фасад, фартуком из керамической плитки, темным паркетным полом, островом, врезной мойкой, фасадами в стиле шейкер, разноцветным фартуком и двухцветным гарнитуром - последний тренд
Стильный дизайн: параллельная кухня-гостиная среднего размера в стиле неоклассика (современная классика) с белыми фасадами, столешницей из кварцевого агломерата, техникой под мебельный фасад, фартуком из керамической плитки, темным паркетным полом, островом, врезной мойкой, фасадами в стиле шейкер, разноцветным фартуком и двухцветным гарнитуром - последний тренд
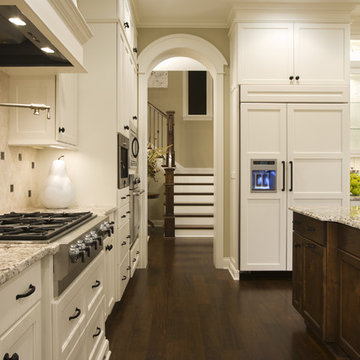
Стильный дизайн: кухня в классическом стиле с техникой под мебельный фасад, фасадами с утопленной филенкой, белыми фасадами и двухцветным гарнитуром - последний тренд

Design: Wendy Williams
Kicthen: SnaideroUSA
Photography: Ryan W. Carr
Источник вдохновения для домашнего уюта: светлая кухня в современном стиле с врезной мойкой, плоскими фасадами, белыми фасадами, белым фартуком, фартуком из каменной плиты, техникой под мебельный фасад, островом, бежевым полом, белой столешницей и двухцветным гарнитуром
Источник вдохновения для домашнего уюта: светлая кухня в современном стиле с врезной мойкой, плоскими фасадами, белыми фасадами, белым фартуком, фартуком из каменной плиты, техникой под мебельный фасад, островом, бежевым полом, белой столешницей и двухцветным гарнитуром
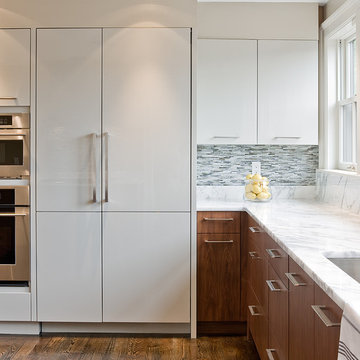
Идея дизайна: кухня в современном стиле с техникой под мебельный фасад, мраморной столешницей, плоскими фасадами, белыми фасадами, врезной мойкой, фартуком из удлиненной плитки, серым фартуком, двухцветным гарнитуром и красивой плиткой
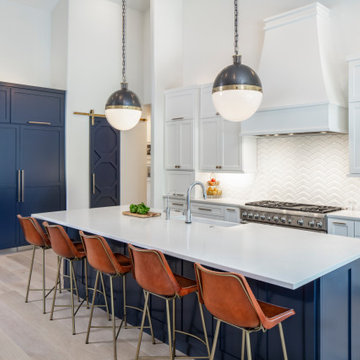
Источник вдохновения для домашнего уюта: большая п-образная кухня в стиле неоклассика (современная классика) с с полувстраиваемой мойкой (с передним бортиком), белым фартуком, светлым паркетным полом, островом, бежевым полом, белой столешницей, обеденным столом, столешницей из кварцита, фартуком из керамической плитки, фасадами с утопленной филенкой, белыми фасадами, техникой под мебельный фасад и двухцветным гарнитуром

Along with the current white kitchen trend, this kitchen fits in perfectly with its twist on the blue color palette. This kitchen is an updated version of an old idea, with traditional subway tiles and color play on the blue tones. As part of Wellborn’s Estate Series, this kitchen combines a unique twist of an old French Café and modern elements; making the aesthetic design of this kitchen guaranteed to leave you in awe. In this kitchen by Wellborn Cabinet is a blend of Full Overlay and Beaded Inset cabinetry. The upper and lower cabinetry includes full overlay Lexington doors painted in our newly launched Oyster White color with smooth close drawer guides and door hinges. The upper center and island cabinets are Hanover Beaded Inset accented with oil rubbed Bronze barrel hinges and finished in Wellborn’s newly launched Aqua paint.

The way our Cataline White tile complements the white sink, and retro lights is the perfect way to tone down this classy, retro design.
Пример оригинального дизайна: угловая кухня в средиземноморском стиле с белым фартуком, фартуком из плитки кабанчик, с полувстраиваемой мойкой (с передним бортиком), фасадами в стиле шейкер, синими фасадами, техникой под мебельный фасад, островом, разноцветным полом, бежевой столешницей, двухцветным гарнитуром и красивой плиткой
Пример оригинального дизайна: угловая кухня в средиземноморском стиле с белым фартуком, фартуком из плитки кабанчик, с полувстраиваемой мойкой (с передним бортиком), фасадами в стиле шейкер, синими фасадами, техникой под мебельный фасад, островом, разноцветным полом, бежевой столешницей, двухцветным гарнитуром и красивой плиткой
Кухня с техникой под мебельный фасад и двухцветным гарнитуром – фото дизайна интерьера
2