Кухня с техникой под мебельный фасад и бетонным полом – фото дизайна интерьера
Сортировать:
Бюджет
Сортировать:Популярное за сегодня
61 - 80 из 2 435 фото
1 из 3
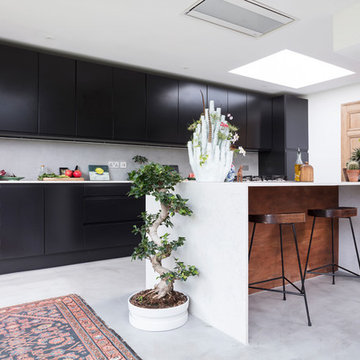
Susie Lowe
На фото: большая кухня в стиле фьюжн с обеденным столом, монолитной мойкой, плоскими фасадами, черными фасадами, столешницей из кварцита, серым фартуком, техникой под мебельный фасад, бетонным полом, островом, серым полом и белой столешницей
На фото: большая кухня в стиле фьюжн с обеденным столом, монолитной мойкой, плоскими фасадами, черными фасадами, столешницей из кварцита, серым фартуком, техникой под мебельный фасад, бетонным полом, островом, серым полом и белой столешницей

Simon Devitt
Стильный дизайн: параллельная кухня среднего размера в стиле ретро с фасадами цвета дерева среднего тона, гранитной столешницей, фартуком из мрамора, полуостровом, обеденным столом, одинарной мойкой, плоскими фасадами, серым фартуком, техникой под мебельный фасад и бетонным полом - последний тренд
Стильный дизайн: параллельная кухня среднего размера в стиле ретро с фасадами цвета дерева среднего тона, гранитной столешницей, фартуком из мрамора, полуостровом, обеденным столом, одинарной мойкой, плоскими фасадами, серым фартуком, техникой под мебельный фасад и бетонным полом - последний тренд
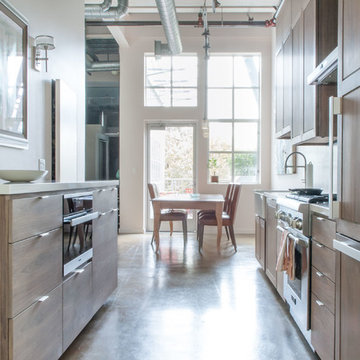
Overview
На фото: маленькая параллельная кухня в стиле модернизм с бетонным полом, обеденным столом, с полувстраиваемой мойкой (с передним бортиком), плоскими фасадами, фасадами цвета дерева среднего тона, столешницей из акрилового камня, техникой под мебельный фасад, серым полом и белой столешницей без острова для на участке и в саду
На фото: маленькая параллельная кухня в стиле модернизм с бетонным полом, обеденным столом, с полувстраиваемой мойкой (с передним бортиком), плоскими фасадами, фасадами цвета дерева среднего тона, столешницей из акрилового камня, техникой под мебельный фасад, серым полом и белой столешницей без острова для на участке и в саду
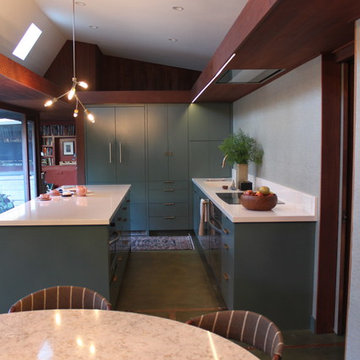
Идея дизайна: параллельная кухня в стиле ретро с обеденным столом, монолитной мойкой, плоскими фасадами, зелеными фасадами, столешницей из кварцевого агломерата, белым фартуком, техникой под мебельный фасад, бетонным полом и островом
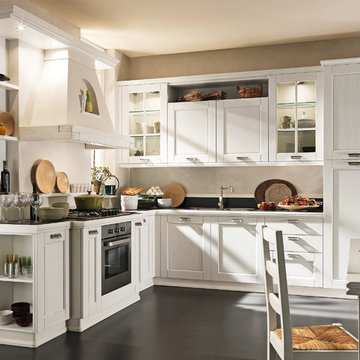
There can be no doubt, the best way to understand and appreciate Epoca is to focus on the details first.
The use of unusual elements such as the “bread-holder column” give the kitchen an especially harmonic look; here, the rhythm of daily life follows that
of Nature.
A traditional kitchen built in solid 25mm thickness, which transmits sensations, associations and fragrances that only natural materials can create.
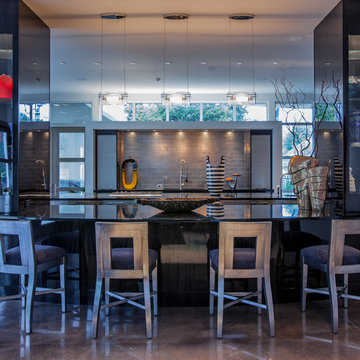
LAIR Architectural + Interior Photography
На фото: огромная параллельная кухня-гостиная в современном стиле с фартуком цвета металлик, темными деревянными фасадами, гранитной столешницей, фартуком из плитки кабанчик, плоскими фасадами, техникой под мебельный фасад и бетонным полом с
На фото: огромная параллельная кухня-гостиная в современном стиле с фартуком цвета металлик, темными деревянными фасадами, гранитной столешницей, фартуком из плитки кабанчик, плоскими фасадами, техникой под мебельный фасад и бетонным полом с
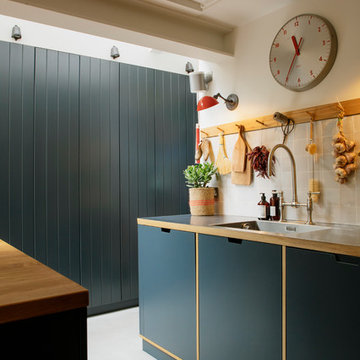
Kitchen space with full height panelled joinery for storage and to conceal appliances.
Photograph © Tim Crocker
Идея дизайна: кухня среднего размера в стиле неоклассика (современная классика) с обеденным столом, монолитной мойкой, плоскими фасадами, синими фасадами, столешницей из нержавеющей стали, бежевым фартуком, фартуком из керамогранитной плитки, техникой под мебельный фасад, бетонным полом, островом и серым полом
Идея дизайна: кухня среднего размера в стиле неоклассика (современная классика) с обеденным столом, монолитной мойкой, плоскими фасадами, синими фасадами, столешницей из нержавеющей стали, бежевым фартуком, фартуком из керамогранитной плитки, техникой под мебельный фасад, бетонным полом, островом и серым полом

Пример оригинального дизайна: большая угловая кухня-гостиная со шкафом над холодильником: освещение в современном стиле с плоскими фасадами, белыми фасадами, черным фартуком, фартуком из каменной плиты, техникой под мебельный фасад, бетонным полом, островом, серым полом, черной столешницей, врезной мойкой и столешницей из талькохлорита
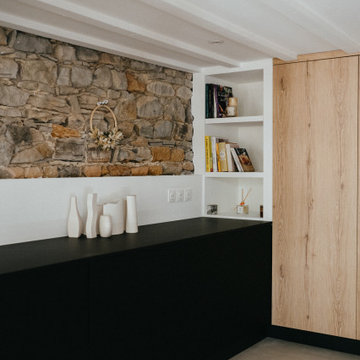
Свежая идея для дизайна: большая параллельная кухня-гостиная в стиле лофт с врезной мойкой, плоскими фасадами, черными фасадами, столешницей из ламината, белым фартуком, техникой под мебельный фасад, бетонным полом, островом, бежевым полом, черной столешницей и деревянным потолком - отличное фото интерьера
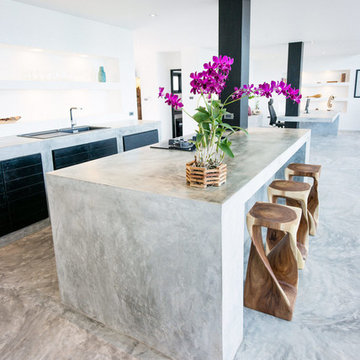
На фото: прямая кухня-гостиная среднего размера в морском стиле с накладной мойкой, плоскими фасадами, темными деревянными фасадами, столешницей из бетона, белым фартуком, фартуком из известняка, техникой под мебельный фасад, бетонным полом, островом, серым полом и серой столешницей с
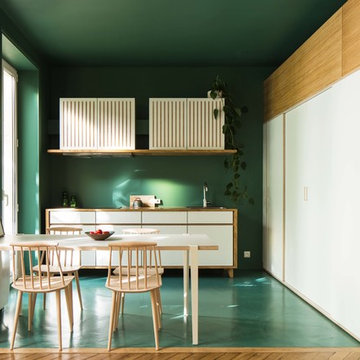
Стильный дизайн: угловая кухня-гостиная среднего размера в современном стиле с одинарной мойкой, белыми фасадами, деревянной столешницей, зеленым фартуком, техникой под мебельный фасад и бетонным полом - последний тренд
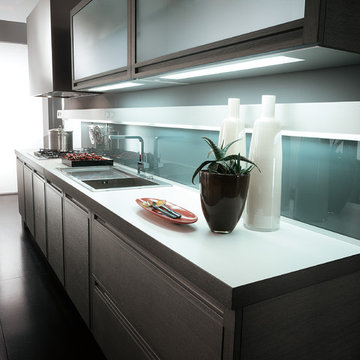
Many are the distintive elements of Milano. The elegance of this creation is remarqued from the thousand details and from the flavour taht release.
Источник вдохновения для домашнего уюта: прямая кухня среднего размера в современном стиле с кладовкой, двойной мойкой, плоскими фасадами, серыми фасадами, столешницей из кварцевого агломерата, зеленым фартуком, фартуком из стекла, техникой под мебельный фасад, бетонным полом и островом
Источник вдохновения для домашнего уюта: прямая кухня среднего размера в современном стиле с кладовкой, двойной мойкой, плоскими фасадами, серыми фасадами, столешницей из кварцевого агломерата, зеленым фартуком, фартуком из стекла, техникой под мебельный фасад, бетонным полом и островом

Custom designed hanging glass cabinets frame in this view of the kitchen from the dining room. Centered below the cabinets is the larger of the two kitchen islands, both were constructed with reclaimed barn wood in the herringbone pattern and granite countertops. Each island include a custom-made copper farmhouse sink. The cabinets in the rear of the kitchen are also custom-made and were constructed out of oak, while alder was used for the horizontal slats. To the left of the island is the wine wall, with french glass doors, and brass pulls to match the ones on the fridge and freezer.
Photography by Marie-Dominique Verdier
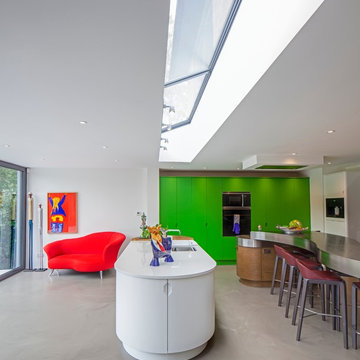
Andy Spain Photography
Свежая идея для дизайна: п-образная кухня в современном стиле с плоскими фасадами, зелеными фасадами, столешницей из нержавеющей стали, техникой под мебельный фасад, бетонным полом, двумя и более островами и врезной мойкой - отличное фото интерьера
Свежая идея для дизайна: п-образная кухня в современном стиле с плоскими фасадами, зелеными фасадами, столешницей из нержавеющей стали, техникой под мебельный фасад, бетонным полом, двумя и более островами и врезной мойкой - отличное фото интерьера

Идея дизайна: большая угловая кухня в современном стиле с обеденным столом, врезной мойкой, плоскими фасадами, бежевыми фасадами, серым фартуком, фартуком из керамической плитки, техникой под мебельный фасад, бетонным полом, белым полом и черной столешницей без острова

The natural walnut wood creates a gorgeous focal wall, while the high gloss acrylic finish on the island complements the veining in the thick natural stone countertops.

Our client tells us:
"I cannot recommend Design Interiors enough. Tim has an exceptional eye for design, instinctively knowing what works & striking the perfect balance between incorporating our design pre-requisites & ideas & making has own suggestions. Every design detail has been spot on. His plan was creative, making the best use of space, practical - & the finished result has more than lived up to expectations. The leicht product is excellent – classic German quality & although a little more expensive than some other kitchens , the difference is streets ahead – and pound for pound exceptional value. But its not just design. We were lucky enough to work with the in house project manager Stuart who led our build & trades for our whole project, & was absolute fantastic. Ditto the in house fitters, whose attention to detail & perfectionism was impressive. With fantastic communication,, reliability & downright lovely to work with – we are SO pleased we went to Design Interiors. If you’re looking for great service, high end design & quality product from a company big enough to be super professional but small enough to care – look no further!"
Our clients had previously carried out a lot of work on their old warehouse building to create an industrial feel. They always disliked having the kitchen & living room as separate rooms so, wanted to open up the space.
It was important to them to have 1 company that could carry out all of the required works. Design Interiors own team removed the separating wall & flooring along with extending the entrance to the kitchen & under stair cupboards for extra storage. All plumbing & electrical works along with plastering & decorating were carried out by Design Interiors along with the supply & installation of the polished concrete floor & works to the existing windows to achieve a floor to ceiling aesthetic.
Tim designed the kitchen in a bespoke texture lacquer door to match the ironmongery throughout the building. Our clients who are keen cooks wanted to have a good surface space to prep whilst keeping the industrial look but, it was a priority for the work surface to be hardwearing. Tim incorporated Dekton worktops to meet this brief & to enhance the industrial look carried the worktop up to provide the splashback.
The contemporary design without being a handless look enhances the clients’ own appliances with stainless steel handles to match. The open plan space has a social breakfast bar area which also incorporate’s a clever bifold unit to house the boiler system which was unable to be moved.

Rear Kitchen Extension
Источник вдохновения для домашнего уюта: кухня в современном стиле с плоскими фасадами, белыми фасадами, техникой под мебельный фасад, бетонным полом, островом и серым полом
Источник вдохновения для домашнего уюта: кухня в современном стиле с плоскими фасадами, белыми фасадами, техникой под мебельный фасад, бетонным полом, островом и серым полом

Japandi inspired Kitchen with dark stained American Oak veneer doors, Zenolite inserts and Dekton Benchtops
На фото: угловая кухня среднего размера в восточном стиле с кладовкой, накладной мойкой, темными деревянными фасадами, столешницей из акрилового камня, разноцветным фартуком, фартуком из стекла, техникой под мебельный фасад, бетонным полом, островом, серым полом и черной столешницей с
На фото: угловая кухня среднего размера в восточном стиле с кладовкой, накладной мойкой, темными деревянными фасадами, столешницей из акрилового камня, разноцветным фартуком, фартуком из стекла, техникой под мебельный фасад, бетонным полом, островом, серым полом и черной столешницей с
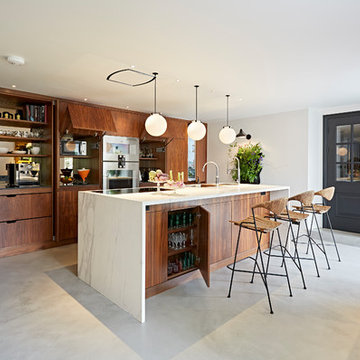
Photo Credit - Paul Ryan-Goff
Пример оригинального дизайна: прямая кухня среднего размера в стиле ретро с плоскими фасадами, темными деревянными фасадами, мраморной столешницей, техникой под мебельный фасад, бетонным полом, полуостровом и серым полом
Пример оригинального дизайна: прямая кухня среднего размера в стиле ретро с плоскими фасадами, темными деревянными фасадами, мраморной столешницей, техникой под мебельный фасад, бетонным полом, полуостровом и серым полом
Кухня с техникой под мебельный фасад и бетонным полом – фото дизайна интерьера
4