Кухня с техникой под мебельный фасад – фото дизайна интерьера с невысоким бюджетом
Сортировать:
Бюджет
Сортировать:Популярное за сегодня
121 - 140 из 968 фото
1 из 3
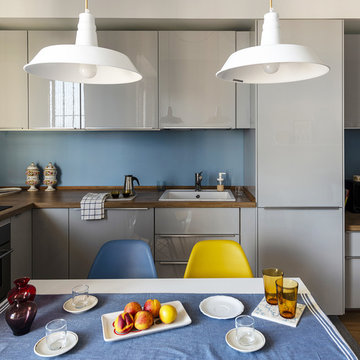
Mauro Santoro
Пример оригинального дизайна: маленькая угловая кухня в современном стиле с обеденным столом, накладной мойкой, плоскими фасадами, серыми фасадами, столешницей из ламината, синим фартуком, фартуком из металлической плитки, техникой под мебельный фасад, светлым паркетным полом, бежевым полом и коричневой столешницей без острова для на участке и в саду
Пример оригинального дизайна: маленькая угловая кухня в современном стиле с обеденным столом, накладной мойкой, плоскими фасадами, серыми фасадами, столешницей из ламината, синим фартуком, фартуком из металлической плитки, техникой под мебельный фасад, светлым паркетным полом, бежевым полом и коричневой столешницей без острова для на участке и в саду
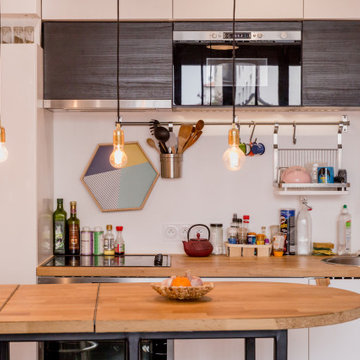
La cuisine espace un espace réduit mais ne fait aucune concession sur le confort. Toute équipée et optimisée pour les amoureux de la gastronomie.
На фото: маленькая прямая кухня в стиле лофт с деревянной столешницей, техникой под мебельный фасад, бетонным полом, черным полом, обеденным столом, монолитной мойкой, фасадами с декоративным кантом, белыми фасадами и белым фартуком для на участке и в саду
На фото: маленькая прямая кухня в стиле лофт с деревянной столешницей, техникой под мебельный фасад, бетонным полом, черным полом, обеденным столом, монолитной мойкой, фасадами с декоративным кантом, белыми фасадами и белым фартуком для на участке и в саду
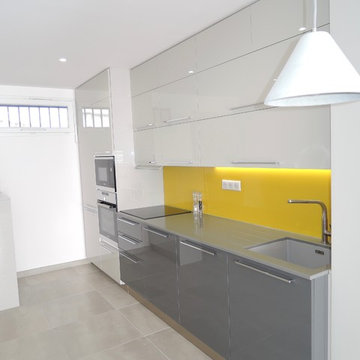
CZArchitecture intérieur
Стильный дизайн: прямая кухня-гостиная среднего размера в стиле модернизм с врезной мойкой, серыми фасадами, столешницей из кварцита, желтым фартуком, фартуком из стекла, техникой под мебельный фасад и полом из керамической плитки без острова - последний тренд
Стильный дизайн: прямая кухня-гостиная среднего размера в стиле модернизм с врезной мойкой, серыми фасадами, столешницей из кварцита, желтым фартуком, фартуком из стекла, техникой под мебельный фасад и полом из керамической плитки без острова - последний тренд
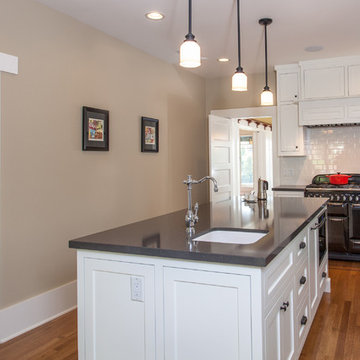
Pierre Galant
Свежая идея для дизайна: большая угловая кухня-гостиная в стиле кантри с с полувстраиваемой мойкой (с передним бортиком), фасадами в стиле шейкер, белыми фасадами, столешницей из кварцевого агломерата, белым фартуком, фартуком из керамической плитки, техникой под мебельный фасад, паркетным полом среднего тона и островом - отличное фото интерьера
Свежая идея для дизайна: большая угловая кухня-гостиная в стиле кантри с с полувстраиваемой мойкой (с передним бортиком), фасадами в стиле шейкер, белыми фасадами, столешницей из кварцевого агломерата, белым фартуком, фартуком из керамической плитки, техникой под мебельный фасад, паркетным полом среднего тона и островом - отличное фото интерьера
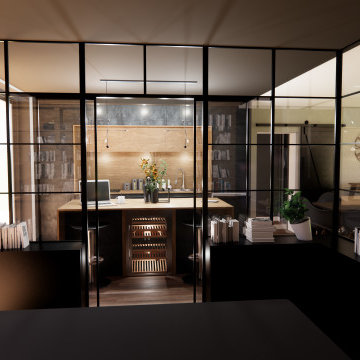
La vue de la cuisine depuis la verrière.
На фото: прямая кухня-гостиная среднего размера в современном стиле с одинарной мойкой, плоскими фасадами, серыми фасадами, деревянной столешницей, коричневым фартуком, фартуком из дерева, техникой под мебельный фасад, полом из ламината, островом, коричневым полом и коричневой столешницей с
На фото: прямая кухня-гостиная среднего размера в современном стиле с одинарной мойкой, плоскими фасадами, серыми фасадами, деревянной столешницей, коричневым фартуком, фартуком из дерева, техникой под мебельный фасад, полом из ламината, островом, коричневым полом и коричневой столешницей с

Пример оригинального дизайна: маленькая угловая кухня в современном стиле с обеденным столом, монолитной мойкой, плоскими фасадами, серыми фасадами, деревянной столешницей, черным фартуком, фартуком из керамической плитки, техникой под мебельный фасад, полом из терракотовой плитки, красным полом и коричневой столешницей без острова для на участке и в саду
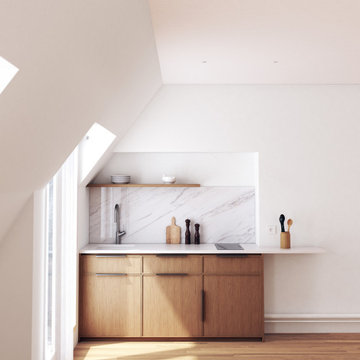
Rénovation de la cuisine de l'appartement rue de la Boetie à Paris
На фото: маленькая прямая кухня-гостиная в современном стиле с врезной мойкой, фасадами с декоративным кантом, столешницей из акрилового камня, фартуком из мрамора, техникой под мебельный фасад, паркетным полом среднего тона, двумя и более островами и белой столешницей для на участке и в саду с
На фото: маленькая прямая кухня-гостиная в современном стиле с врезной мойкой, фасадами с декоративным кантом, столешницей из акрилового камня, фартуком из мрамора, техникой под мебельный фасад, паркетным полом среднего тона, двумя и более островами и белой столешницей для на участке и в саду с
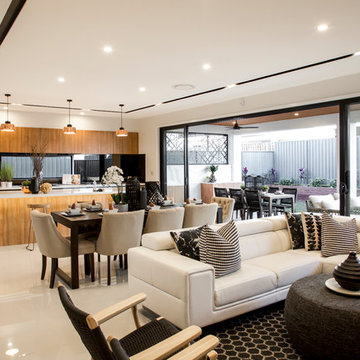
Photo Credits: Rocky & Ivan Photographic Division
Идея дизайна: параллельная кухня-гостиная среднего размера в стиле модернизм с фасадами с утопленной филенкой, фасадами цвета дерева среднего тона, столешницей из акрилового камня, оранжевым фартуком, зеркальным фартуком, техникой под мебельный фасад, полом из керамической плитки, островом и бежевым полом
Идея дизайна: параллельная кухня-гостиная среднего размера в стиле модернизм с фасадами с утопленной филенкой, фасадами цвета дерева среднего тона, столешницей из акрилового камня, оранжевым фартуком, зеркальным фартуком, техникой под мебельный фасад, полом из керамической плитки, островом и бежевым полом
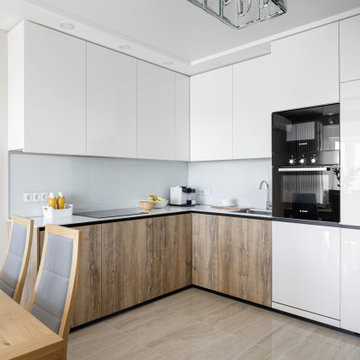
Модель Echo
Корпус - ЛДСП 18 мм влагостойкая, P5 E1 Белая.
Фасады - эмалированные, основа МДФ 19 мм, лак высоко глянцевый, тон RAL 9003.
Фасады - пластик HPL Resopal Arpa Дуб славянский.
Столешница - искусственный камень CORIAN DuPont Wenaro White.
Фартук - стекло закалённое эмалированное 4 мм, RAL 9003.
Диодная подсветка рабочей зоны.
Механизмы открывания ручка-профиль Gola.
Механизмы закрывания Blum Blumotion.
Ящики Blum Legrabox pure - 2 группы.
Сушилка для посуды
Мусорная система.
Лоток для приборов.
Встраиваемые розетки для малой бытовой техники в столешнице GLS.
Смеситель Reginox BOLSENA.
Мойка Reginox New York.
Стоимость проекта (без учета бытовой техники) - 630 тыс.руб.
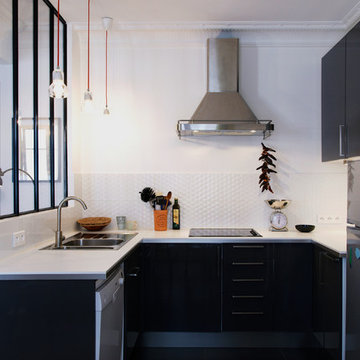
Marion Parez
Источник вдохновения для домашнего уюта: п-образная, отдельная, глянцевая кухня среднего размера в скандинавском стиле с плоскими фасадами, белым фартуком, накладной мойкой, техникой под мебельный фасад и черно-белыми фасадами без острова
Источник вдохновения для домашнего уюта: п-образная, отдельная, глянцевая кухня среднего размера в скандинавском стиле с плоскими фасадами, белым фартуком, накладной мойкой, техникой под мебельный фасад и черно-белыми фасадами без острова
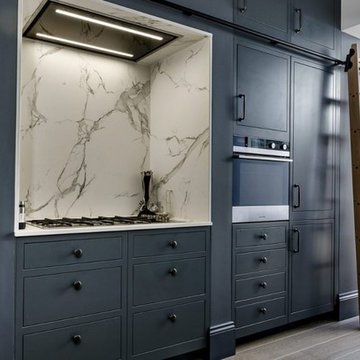
Rolling kitchen ladder on modern style bespoke shaker kitchen painted in dark blue.
На фото: прямая кухня-гостиная среднего размера в классическом стиле с фасадами в стиле шейкер, синими фасадами, столешницей из кварцита, белым фартуком, фартуком из каменной плиты, техникой под мебельный фасад, светлым паркетным полом и белой столешницей с
На фото: прямая кухня-гостиная среднего размера в классическом стиле с фасадами в стиле шейкер, синими фасадами, столешницей из кварцита, белым фартуком, фартуком из каменной плиты, техникой под мебельный фасад, светлым паркетным полом и белой столешницей с
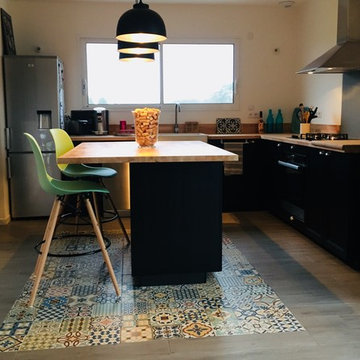
Pour avoir de l'originalité et de l'authenticité dans cet espace de travail, un carrelage imitation de ciment est allié avec un parquet en bois.
Пример оригинального дизайна: угловая кухня среднего размера в стиле ретро с обеденным столом, накладной мойкой, фасадами с декоративным кантом, черными фасадами, столешницей из ламината, коричневым фартуком, фартуком из цементной плитки, техникой под мебельный фасад, полом из цементной плитки, островом, разноцветным полом и коричневой столешницей
Пример оригинального дизайна: угловая кухня среднего размера в стиле ретро с обеденным столом, накладной мойкой, фасадами с декоративным кантом, черными фасадами, столешницей из ламината, коричневым фартуком, фартуком из цементной плитки, техникой под мебельный фасад, полом из цементной плитки, островом, разноцветным полом и коричневой столешницей
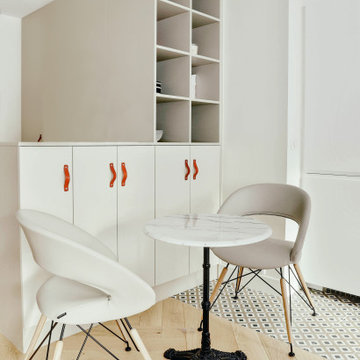
Un appartement des années soixante désuet manquant de charme et de personnalité, avec une cuisine fermée et peu de rangement fonctionnel.
Notre solution :
Nous avons re-dessiné les espaces en créant une large ouverture de l’entrée vers la pièce à vivre. D’autre part, nous avons décloisonné entre la cuisine et le salon. L’équipe a également conçu un ensemble menuisé sur mesure afin de re-configurer l’entrée et le séjour et de palier le manque de rangements.
Côté cuisine, l’architecte a proposé un aménagement linéaire mis en valeur par un sol aux motifs graphiques. Un îlot central permet d’y adosser le canapé, lui-même disposé en face de la télévision.
En ce qui concerne le gros-oeuvre, afin d’obtenir ce résultat épuré, il a fallu néanmoins reprendre l’intégralité des sols, l’électricité et la plomberie. De la même manière, nous avons créé des plafonds intégrant une isolation phonique et changé la totalité des huisseries.
Côté chambre, l’architecte a pris le parti de créer un dressing reprenant les teintes claires du papier-peint panoramique d’inspiration balinaise, placé en tête-de-lit.
Enfin, côté salle de bains, nous amenons une touche résolument contemporaine grâce une grande douche à l’italienne et un carrelage façon marbre de Carrare pour les sols et murs. Le meuble vasque en chêne clair est quant à lui mis en valeur par des carreaux ciment en forme d’écaille.
Le style :
Un camaïeu de beiges et de verts tendres créent une palette de couleurs que l’on retrouve dans les menuiseries, carrelages, papiers-peints, rideaux et mobiliers. Le résultat ainsi obtenu est à la fois empreint de douceur, de calme et de sérénité… pour le plus grand bonheur de ses propriétaires !
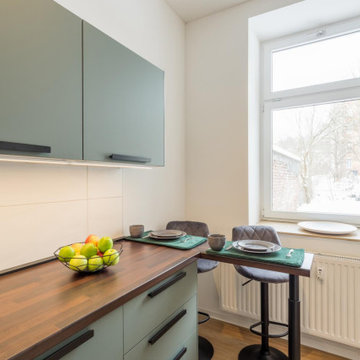
Im Februar 2021 durfte ich für einen Vermieter eine neu renovierte und ganz frisch eingerichtete Einzimmer-Wohnung in Chemnitz, unweit des örtlichen Klinikum, fotografieren. Als Immobilienfotograf war es mir wichtig, den Sonnenstand sowie die Lichtverhältnisse in der Wohnung zu beachten. Die entstandenen Immobilienfotografien werden bald im Internet und in Werbedrucken, wie Broschüren oder Flyern erscheinen, um Mietinteressenten auf diese sehr schöne Wohnung aufmerksam zu machen.
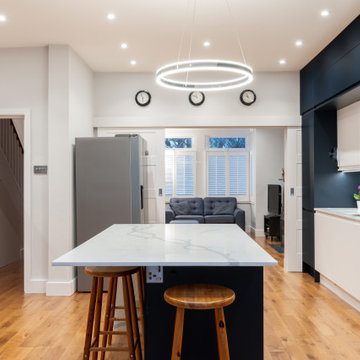
The ground floor in this terraced house had a poor flow and a badly positioned kitchen with limited worktop space.
By moving the kitchen to the longer wall on the opposite side of the room, space was gained for a good size and practical kitchen, a dining zone and a nook for the children’s arts & crafts. This tactical plan provided this family more space within the existing footprint and also permitted the installation of the understairs toilet the family was missing.
The new handleless kitchen has two contrasting tones, navy and white. The navy units create a frame surrounding the white units to achieve the visual effect of a smaller kitchen, whilst offering plenty of storage up to ceiling height. The work surface has been improved with a longer worktop over the base units and an island finished in calacutta quartz. The full-height units are very functional housing at one end of the kitchen an integrated washing machine, a vented tumble dryer, the boiler and a double oven; and at the other end a practical pull-out larder. A new modern LED pendant light illuminates the island and there is also under-cabinet and plinth lighting. Every inch of space of this modern kitchen was carefully planned.
To improve the flood of natural light, a larger skylight was installed. The original wooden exterior doors were replaced for aluminium double glazed bifold doors opening up the space and benefiting the family with outside/inside living.
The living room was newly decorated in different tones of grey to highlight the chimney breast, which has become a feature in the room.
To keep the living room private, new wooden sliding doors were fitted giving the family the flexibility of opening the space when necessary.
The newly fitted beautiful solid oak hardwood floor offers warmth and unifies the whole renovated ground floor space.
The first floor bathroom and the shower room in the loft were also renovated, including underfloor heating.
Portal Property Services managed the whole renovation project, including the design and installation of the kitchen, toilet and bathrooms.
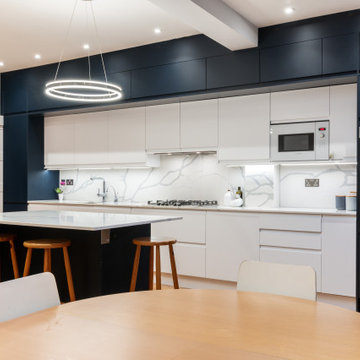
The ground floor in this terraced house had a poor flow and a badly positioned kitchen with limited worktop space.
By moving the kitchen to the longer wall on the opposite side of the room, space was gained for a good size and practical kitchen, a dining zone and a nook for the children’s arts & crafts. This tactical plan provided this family more space within the existing footprint and also permitted the installation of the understairs toilet the family was missing.
The new handleless kitchen has two contrasting tones, navy and white. The navy units create a frame surrounding the white units to achieve the visual effect of a smaller kitchen, whilst offering plenty of storage up to ceiling height. The work surface has been improved with a longer worktop over the base units and an island finished in calacutta quartz. The full-height units are very functional housing at one end of the kitchen an integrated washing machine, a vented tumble dryer, the boiler and a double oven; and at the other end a practical pull-out larder. A new modern LED pendant light illuminates the island and there is also under-cabinet and plinth lighting. Every inch of space of this modern kitchen was carefully planned.
To improve the flood of natural light, a larger skylight was installed. The original wooden exterior doors were replaced for aluminium double glazed bifold doors opening up the space and benefiting the family with outside/inside living.
The living room was newly decorated in different tones of grey to highlight the chimney breast, which has become a feature in the room.
To keep the living room private, new wooden sliding doors were fitted giving the family the flexibility of opening the space when necessary.
The newly fitted beautiful solid oak hardwood floor offers warmth and unifies the whole renovated ground floor space.
The first floor bathroom and the shower room in the loft were also renovated, including underfloor heating.
Portal Property Services managed the whole renovation project, including the design and installation of the kitchen, toilet and bathrooms.
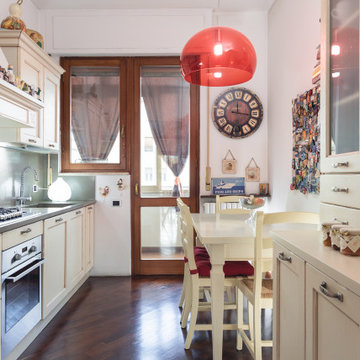
Committente: Arch. Valentina Calvanese. Ripresa fotografica: impiego obiettivo 24mm su pieno formato; macchina su treppiedi con allineamento ortogonale dell'inquadratura; impiego luce naturale esistente con l'ausilio di luci flash e luci continue 5400°K. Post-produzione: aggiustamenti base immagine; fusione manuale di livelli con differente esposizione per produrre un'immagine ad alto intervallo dinamico ma realistica; rimozione elementi di disturbo. Obiettivo commerciale: realizzazione fotografie di complemento ad annunci su siti web agenzia immobiliare; pubblicità su social network; pubblicità a stampa (principalmente volantini e pieghevoli).
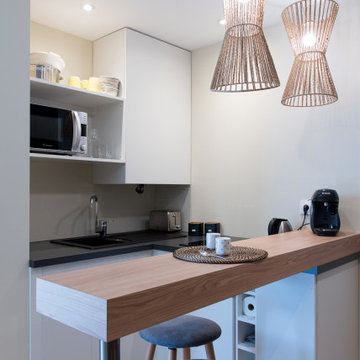
Идея дизайна: маленькая угловая кухня в морском стиле с обеденным столом, врезной мойкой, фасадами с декоративным кантом, белыми фасадами, столешницей из ламината, техникой под мебельный фасад, паркетным полом среднего тона, коричневым полом и серой столешницей для на участке и в саду
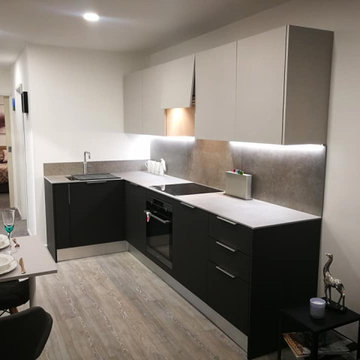
A stunning compact one bedroom annex shipping container home.
The perfect choice for a first time buyer, offering a truly affordable way to build their very own first home, or alternatively, the H1 would serve perfectly as a retirement home to keep loved ones close, but allow them to retain a sense of independence.
Features included with H1 are:
Master bedroom with fitted wardrobes.
Master shower room with full size walk-in shower enclosure, storage, modern WC and wash basin.
Open plan kitchen, dining, and living room, with large glass bi-folding doors.
DIMENSIONS: 12.5m x 2.8m footprint (approx.)
LIVING SPACE: 27 SqM (approx.)
PRICE: £49,000 (for basic model shown)
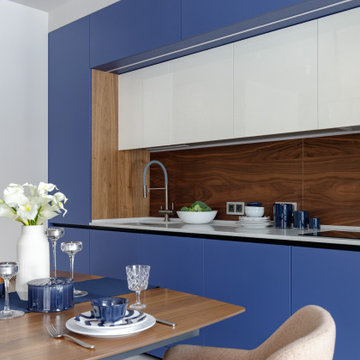
Общая информация:
Модель Echo
Корпус - ЛДСП 18 мм влагостойкая, декор серый.
Фасады - эмалированные, основа МДФ 19 мм, лак глубоко матовый/высоко глянцевый.
Фасады и внутренняя отделка модуля - натуральный шпон ореха американского, основа - МДФ 19 мм, лак глубоко матовый.
Столешница - кварцевый агломерат.
Фартук - натуральный шпон ореха американского, основа - МДФ 18 мм, лак глубоко матовый.
Диодная подсветка рабочей зоны.
Диодная подсветка навесных шкафов.
Механизмы открывания ручка-профиль Gola.
Механизмы закрывания Blum Blumotion.
Ящики Blum Legrabox pure - 3 группы.
Сушилка для посуды.
Мусорная система.
Лоток для приборов.
Встраиваемые розетки для малой бытовой техники в столешнице EVOline BackFlip.
Мойка Blanco.
Смеситель Omoikiri.
Бытовая техника Neff.
Стоимость проекта - 642 тыс.руб. без учёта бытовой техники.
Кухня с техникой под мебельный фасад – фото дизайна интерьера с невысоким бюджетом
7