Кухня с техникой из нержавеющей стали и синим полом – фото дизайна интерьера
Сортировать:
Бюджет
Сортировать:Популярное за сегодня
141 - 160 из 997 фото
1 из 3
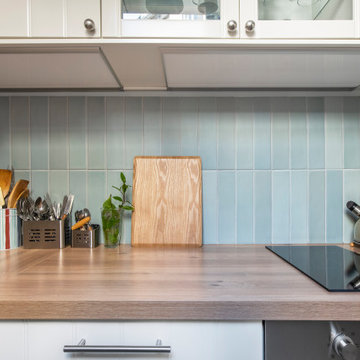
Notre cliente venait de faire l’acquisition d’un appartement au charme parisien. On y retrouve de belles moulures, un parquet à l’anglaise et ce sublime poêle en céramique. Néanmoins, le bien avait besoin d’un coup de frais et une adaptation aux goûts de notre cliente !
Dans l’ensemble, nous avons travaillé sur des couleurs douces. L’exemple le plus probant : la cuisine. Elle vient se décliner en plusieurs bleus clairs. Notre cliente souhaitant limiter la propagation des odeurs, nous l’avons fermée avec une porte vitrée. Son style vient faire écho à la verrière du bureau afin de souligner le caractère de l’appartement.
Le bureau est une création sur-mesure. A mi-chemin entre le bureau et la bibliothèque, il est un coin idéal pour travailler sans pour autant s’isoler. Ouvert et avec sa verrière, il profite de la lumière du séjour où la luminosité est maximisée grâce aux murs blancs.
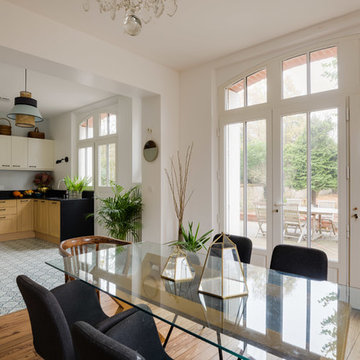
На фото: угловая кухня-гостиная в стиле неоклассика (современная классика) с полом из цементной плитки, черной столешницей, врезной мойкой, фасадами в стиле шейкер, светлыми деревянными фасадами, техникой из нержавеющей стали, синим полом, гранитной столешницей и зеркальным фартуком
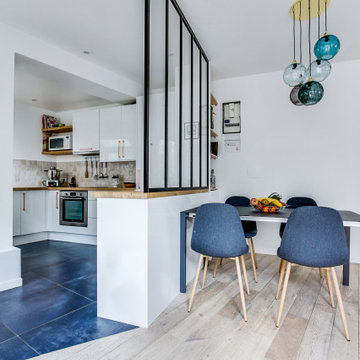
Changement de la cuisine : sol, meubles et crédence
Installation d'une verrière
Свежая идея для дизайна: большая угловая кухня в современном стиле с обеденным столом, одинарной мойкой, фасадами с декоративным кантом, белыми фасадами, деревянной столешницей, розовым фартуком, фартуком из терракотовой плитки, техникой из нержавеющей стали, полом из керамической плитки, синим полом и бежевой столешницей - отличное фото интерьера
Свежая идея для дизайна: большая угловая кухня в современном стиле с обеденным столом, одинарной мойкой, фасадами с декоративным кантом, белыми фасадами, деревянной столешницей, розовым фартуком, фартуком из терракотовой плитки, техникой из нержавеющей стали, полом из керамической плитки, синим полом и бежевой столешницей - отличное фото интерьера
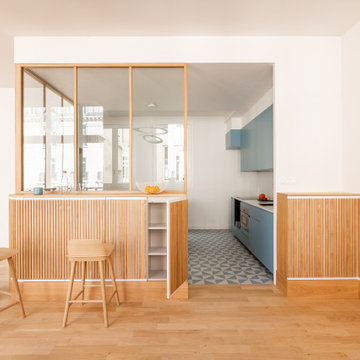
Cuisine bleue avec verrière en bois
Пример оригинального дизайна: кухня среднего размера в современном стиле с обеденным столом, врезной мойкой, фасадами с декоративным кантом, синими фасадами, столешницей из акрилового камня, белым фартуком, техникой из нержавеющей стали, полом из цементной плитки, островом, синим полом и белой столешницей
Пример оригинального дизайна: кухня среднего размера в современном стиле с обеденным столом, врезной мойкой, фасадами с декоративным кантом, синими фасадами, столешницей из акрилового камня, белым фартуком, техникой из нержавеющей стали, полом из цементной плитки, островом, синим полом и белой столешницей
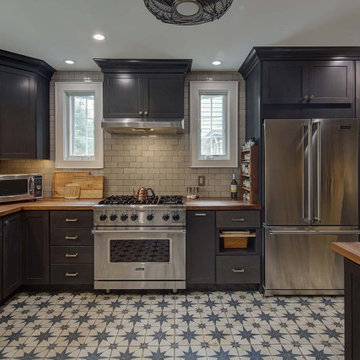
Gut renovation re-configured 168 square foot kitchen, mud closet and half bath.
Источник вдохновения для домашнего уюта: большая кухня в стиле кантри с с полувстраиваемой мойкой (с передним бортиком), фасадами в стиле шейкер, серыми фасадами, деревянной столешницей, белым фартуком, фартуком из керамической плитки, техникой из нержавеющей стали, полом из керамогранита, полуостровом, синим полом и коричневой столешницей
Источник вдохновения для домашнего уюта: большая кухня в стиле кантри с с полувстраиваемой мойкой (с передним бортиком), фасадами в стиле шейкер, серыми фасадами, деревянной столешницей, белым фартуком, фартуком из керамической плитки, техникой из нержавеющей стали, полом из керамогранита, полуостровом, синим полом и коричневой столешницей
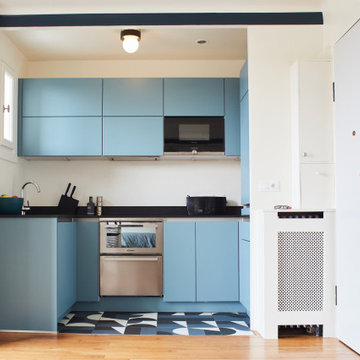
Ce petit écrin de 60m2 a une vue imprenable sur tout Paris. Ce duplex a été remodelé pour accueillir une famille de 3 personnes, avec un salon/cuisine ouvert au RDC et une chambre, puis à l’étage un espace chambre ouvert avec une terrasse où l’on peut voir le soleil se coucher sur les monuments parisiens.
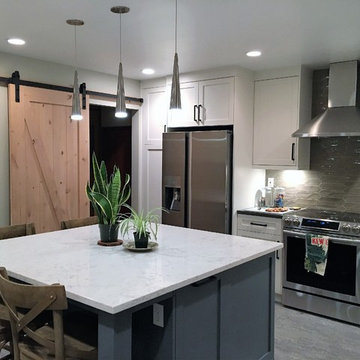
На фото: угловая кухня среднего размера в стиле кантри с обеденным столом, врезной мойкой, фасадами в стиле шейкер, синими фасадами, столешницей из кварцевого агломерата, бежевым фартуком, фартуком из стеклянной плитки, техникой из нержавеющей стали, полом из винила, островом, синим полом и разноцветной столешницей
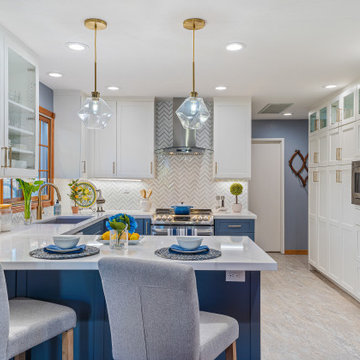
Источник вдохновения для домашнего уюта: п-образная кухня среднего размера в стиле фьюжн с кладовкой, одинарной мойкой, фасадами в стиле шейкер, белыми фасадами, столешницей из кварцевого агломерата, синим фартуком, фартуком из стеклянной плитки, техникой из нержавеющей стали, полом из винила, полуостровом, синим полом и белой столешницей
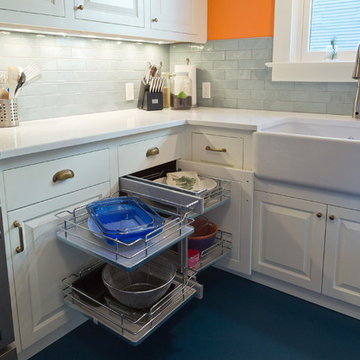
Sung Kokko Photo
Источник вдохновения для домашнего уюта: маленькая отдельная, угловая кухня в классическом стиле с с полувстраиваемой мойкой (с передним бортиком), фасадами с выступающей филенкой, белыми фасадами, столешницей из кварцевого агломерата, синим фартуком, фартуком из керамической плитки, техникой из нержавеющей стали, полом из линолеума, синим полом и белой столешницей без острова для на участке и в саду
Источник вдохновения для домашнего уюта: маленькая отдельная, угловая кухня в классическом стиле с с полувстраиваемой мойкой (с передним бортиком), фасадами с выступающей филенкой, белыми фасадами, столешницей из кварцевого агломерата, синим фартуком, фартуком из керамической плитки, техникой из нержавеющей стали, полом из линолеума, синим полом и белой столешницей без острова для на участке и в саду

This white-on-white kitchen design has a transitional style and incorporates beautiful clean lines. It features a Personal Paint Match finish on the Kitchen Island matched to Sherwin-Williams "Threshold Taupe" SW7501 and a mix of light tan paint and vibrant orange décor. These colors really pop out on the “white canvas” of this design. The designer chose a beautiful combination of white Dura Supreme cabinetry (in "Classic White" paint), white subway tile backsplash, white countertops, white trim, and a white sink. The built-in breakfast nook (L-shaped banquette bench seating) attached to the kitchen island was the perfect choice to give this kitchen seating for entertaining and a kitchen island that will still have free counter space while the homeowner entertains.
Design by Studio M Kitchen & Bath, Plymouth, Minnesota.
Request a FREE Dura Supreme Brochure Packet:
https://www.durasupreme.com/request-brochures/
Find a Dura Supreme Showroom near you today:
https://www.durasupreme.com/request-brochures
Want to become a Dura Supreme Dealer? Go to:
https://www.durasupreme.com/become-a-cabinet-dealer-request-form/
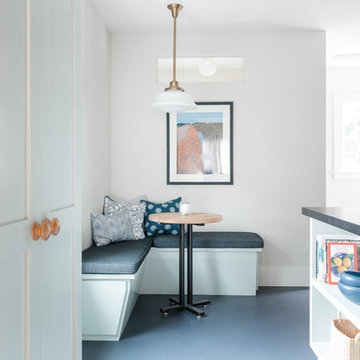
Small functional urban breakfast nook across from kitchen maximizes usable entertaining space.
Свежая идея для дизайна: п-образная кухня среднего размера в стиле неоклассика (современная классика) с обеденным столом, накладной мойкой, фасадами в стиле шейкер, синими фасадами, гранитной столешницей, белым фартуком, фартуком из кирпича, техникой из нержавеющей стали, полом из линолеума, полуостровом, синим полом и черной столешницей - отличное фото интерьера
Свежая идея для дизайна: п-образная кухня среднего размера в стиле неоклассика (современная классика) с обеденным столом, накладной мойкой, фасадами в стиле шейкер, синими фасадами, гранитной столешницей, белым фартуком, фартуком из кирпича, техникой из нержавеющей стали, полом из линолеума, полуостровом, синим полом и черной столешницей - отличное фото интерьера

We bumped out the kitchen and put in a wall of windows to the expansive view. We designed a wall to both create an entry nook, and house the refrigerator and upper cabinets. A drywall enclosure was designed to give the range balance and become the focal point of the kitchen. The island was custom-wrapped in stainless steel and a cantilevered oval high eating bar was installed to again take advantage of views. We specified layers of fun lighting.
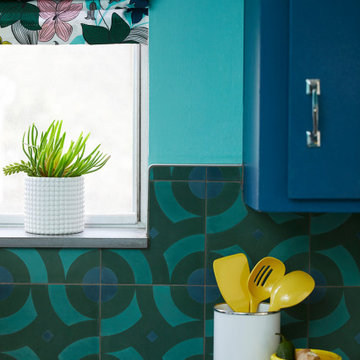
The homeowners, an eclectic and quirky couple, wanted to renovate their kitchen for functional reasons: the old floors, counters, etc, were dirty, ugly, and not usable; lighting was giant fluorescents, etc. While they wanted to modernize, they also wanted to retain a fun and retro vibe. So we modernized with functional new materials: quartz counters, porcelain tile floors. But by using bold, bright colors and mixing a few fun patterns, we kept it fun. Retro-style chairs, table, and lighting completed the look.
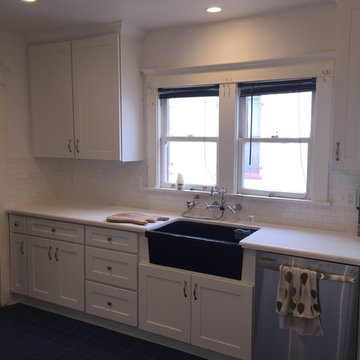
Remolding of existing kitchen with trying to preserve original look of the kitchen.
Project is including new blue flooring, white shaker cabinets and Caesarstone counter top.

The former pantry closet was converted to a complete baking center with the dropped counter on the end of the island directly across from the baking center. Tucked behind the baking center is a broom closet.
Pendant lights and recessed can lights ensure there is sufficient illumination after dark.
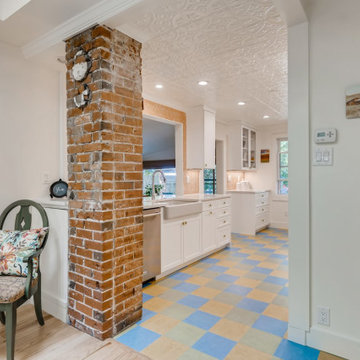
My Client loved her existing fun colorful floor but we needed to match the colors with her current decor. We replaced the old tile with new Linoleum tile in a more soothing color palette of blue, green and yellow. I suggested that the cabinets, counter top and wall paint become a neutral palate so we can add a pop of color with out being too busy. In the background, I designed a wall cabinet to display her collection and a base cabinet with deep and wide drawers which provided more storage than the wood hutch she had.
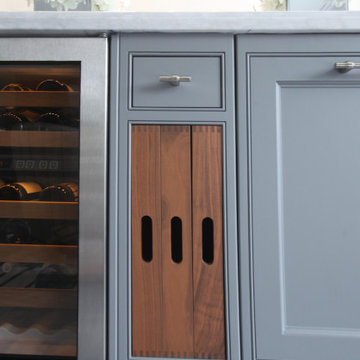
An Approved Used Kitchen via Used Kitchen Exchange.
Installed just a few years ago, the stunning Davonport Audley kitchen is an Edwardian inspired design with a fresh and modern twist.
Kitchen features hand-painted cabinetry, walnut interiors, and an incredible central island with integrated leather banquette seating for 8. This very same kitchen is currently featured on the Davonport website. This kitchen is the height of luxury and will be the crown jewel of its new home – this is a fantastic opportunity for a buyer with a large space to purchase a showstopping designer kitchen for a fraction of the original purchase price.
Fully verified by Davonport and Moneyhill Interiors, this kitchen can be added to if required. The original purchase price of the cabinetry and worktops would have been in excess of £100,000.

На фото: прямая кухня среднего размера в скандинавском стиле с обеденным столом, двойной мойкой, желтыми фасадами, желтым фартуком, фартуком из керамогранитной плитки, техникой из нержавеющей стали, полом из керамической плитки, островом, синим полом и черной столешницей
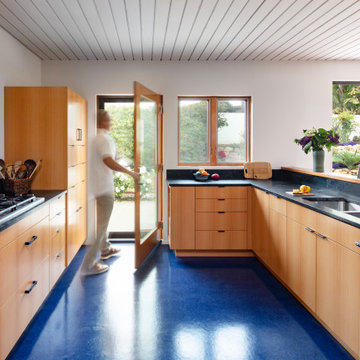
Пример оригинального дизайна: кухня в стиле ретро с врезной мойкой, светлыми деревянными фасадами, столешницей из талькохлорита, техникой из нержавеющей стали, синим полом, черной столешницей и деревянным потолком
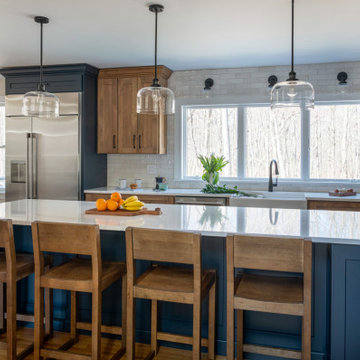
THE PROBLEM
Our client came to use with a kitchen that was outdated, didn't flow well or use space efficiently and wasn't offering the best views of their bucolic backyard. Their stately colonial home in a beautiful West Newbury neighborhood was in need of an overhaul.
THE SOLUTION
The primary focus was creating a more open and accessible L-shaped layout with oversized island and seating for 4-5 people. The appliances were relocated to optimal placements and allowed for a full 48" range, double ovens, appliances cabinetry with hidden microwave, in-island beverage center as well as dishwasher. We were even able to supplement the walk-in pantry with a free standing pantry for additional storage.
In addition to a kitchen that performed better, we also increased the amount of natural light in the space with a larger window and through use of materials and paint, such as updating the trim to white, which reflects the light throughout the space.
Rather than replace the hardwood floors, we simply refinished the existing oak floors.
Кухня с техникой из нержавеющей стали и синим полом – фото дизайна интерьера
8