Кухня с техникой из нержавеющей стали и серым полом – фото дизайна интерьера
Сортировать:
Бюджет
Сортировать:Популярное за сегодня
101 - 120 из 64 138 фото
1 из 3
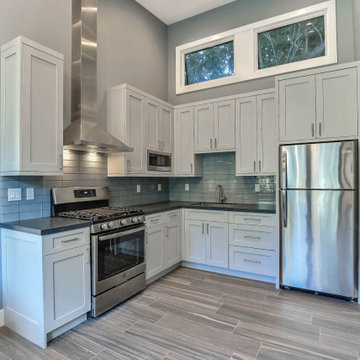
На фото: маленькая угловая кухня-гостиная в стиле модернизм с врезной мойкой, фасадами в стиле шейкер, белыми фасадами, серым фартуком, фартуком из плитки кабанчик, техникой из нержавеющей стали, серым полом и черной столешницей без острова для на участке и в саду
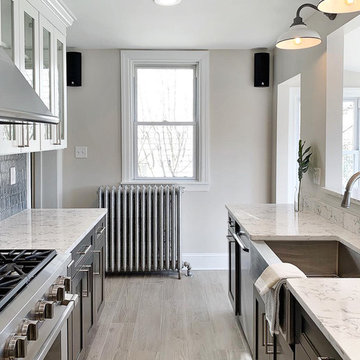
Complimenting the house's light colored walls and soft lighting, a beautiful White Carrara Marble was chosen to compliment and take precedence over the design of the space. With its mesmerizing soft gray veining, it adds great character to the space.
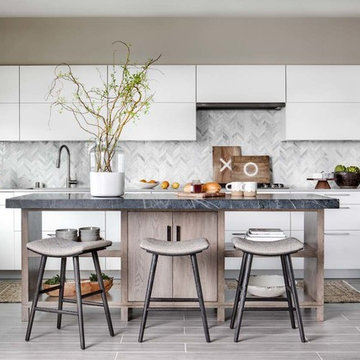
Пример оригинального дизайна: отдельная, угловая кухня среднего размера в современном стиле с плоскими фасадами, белыми фасадами, серым фартуком, фартуком из мрамора, техникой из нержавеющей стали, островом, серым полом, серой столешницей, мраморной столешницей и светлым паркетным полом

A modern contemporary kitchen remodel with mid-century modern influences. The eye catching exposed beams are complemented by a large island with panels capping the quartz counter top, which is a common mid-century design feature. The custom glass tile backsplash makes a statement, as do the pops of cobalt blue and the contemporary glass pendant lights.

Custom Amish-built cabinetry in a combination of Rustic Alder, White, and Gray painted finishes. Open concept kitchen with large island, dinette, hutch, and wetbar. Nearby laundry, mudroom, powder room, dining and living rooms also get a new look. Cambria Brittanicca Warm quartz and KitchenAid appliances also featured. Quad Cities area remodel from start to finish by Village Home Stores.

Стильный дизайн: маленькая прямая кухня в морском стиле с обеденным столом, накладной мойкой, открытыми фасадами, светлыми деревянными фасадами, деревянной столешницей, разноцветным фартуком, фартуком из цементной плитки, техникой из нержавеющей стали, бетонным полом, серым полом и разноцветной столешницей без острова для на участке и в саду - последний тренд

Builder's bulkheads...
were a cheap simple way for home builders of years past (hopefully past) to cut costs and streamline projects, but cast away key elements such as functionality and aesthetics.
Removing them...can be very complex...but extremely rewarding. Plumbing, structural, electrical and hvac components can lie hidden behind causing all manner of challenges. All worth it...wouldn't you agree?
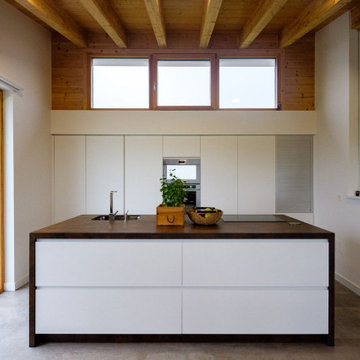
Свежая идея для дизайна: кухня в современном стиле с врезной мойкой, плоскими фасадами, белыми фасадами, деревянной столешницей, техникой из нержавеющей стали, бетонным полом, островом и серым полом - отличное фото интерьера
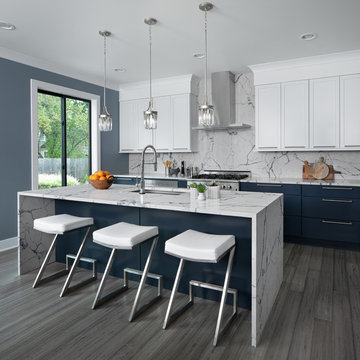
This Royal Oak, Michigan homes was updated to reflect the homeowners tastes and style. Navy blue Merillat Classic Maple doors, portrait style with a cotton/nightfall finish. The blue cabinets add warmth to the white shaker style uppers and white with gray veining countertop.
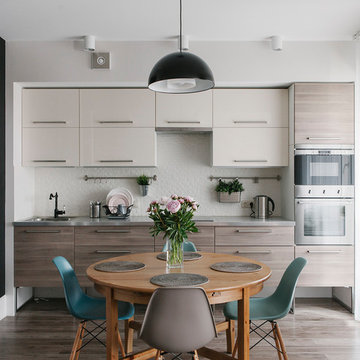
На фото: прямая кухня в современном стиле с обеденным столом, накладной мойкой, плоскими фасадами, серыми фасадами, техникой из нержавеющей стали, серым полом, серой столешницей и двухцветным гарнитуром без острова с
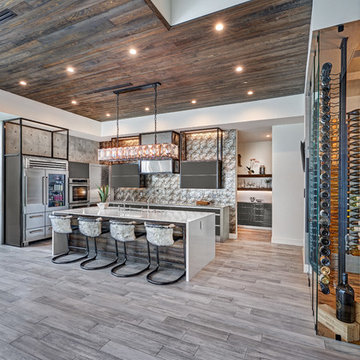
In this luxurious Serrano home, a mixture of matte glass and glossy laminate cabinetry plays off the industrial metal frames suspended from the dramatically tall ceilings. Custom frameless glass encloses a wine room, complete with flooring made from wine barrels. Continuing the theme, the back kitchen expands the function of the kitchen including a wine station by Dacor.
In the powder bathroom, the lipstick red cabinet floats within this rustic Hollywood glam inspired space. Wood floor material was designed to go up the wall for an emphasis on height.
The upstairs bar/lounge is the perfect spot to hang out and watch the game. Or take a look out on the Serrano golf course. A custom steel raised bar is finished with Dekton trillium countertops for durability and industrial flair. The same lipstick red from the bathroom is brought into the bar space adding a dynamic spice to the space, and tying the two spaces together.

Стильный дизайн: п-образная кухня в стиле неоклассика (современная классика) с с полувстраиваемой мойкой (с передним бортиком), фасадами с утопленной филенкой, коричневыми фасадами, красным фартуком, фартуком из кирпича, техникой из нержавеющей стали, полуостровом, серым полом и черной столешницей - последний тренд
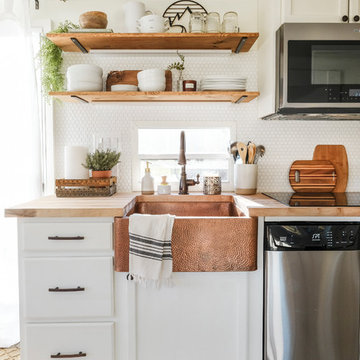
На фото: маленькая кухня в стиле кантри с с полувстраиваемой мойкой (с передним бортиком), фасадами с выступающей филенкой, белыми фасадами, деревянной столешницей, белым фартуком, фартуком из керамогранитной плитки, техникой из нержавеющей стали, полом из ламината и серым полом без острова для на участке и в саду с

Interior - Kitchen
Beach House at Avoca Beach by Architecture Saville Isaacs
Project Summary
Architecture Saville Isaacs
https://www.architecturesavilleisaacs.com.au/
The core idea of people living and engaging with place is an underlying principle of our practice, given expression in the manner in which this home engages with the exterior, not in a general expansive nod to view, but in a varied and intimate manner.
The interpretation of experiencing life at the beach in all its forms has been manifested in tangible spaces and places through the design of pavilions, courtyards and outdoor rooms.
Architecture Saville Isaacs
https://www.architecturesavilleisaacs.com.au/
A progression of pavilions and courtyards are strung off a circulation spine/breezeway, from street to beach: entry/car court; grassed west courtyard (existing tree); games pavilion; sand+fire courtyard (=sheltered heart); living pavilion; operable verandah; beach.
The interiors reinforce architectural design principles and place-making, allowing every space to be utilised to its optimum. There is no differentiation between architecture and interiors: Interior becomes exterior, joinery becomes space modulator, materials become textural art brought to life by the sun.
Project Description
Architecture Saville Isaacs
https://www.architecturesavilleisaacs.com.au/
The core idea of people living and engaging with place is an underlying principle of our practice, given expression in the manner in which this home engages with the exterior, not in a general expansive nod to view, but in a varied and intimate manner.
The house is designed to maximise the spectacular Avoca beachfront location with a variety of indoor and outdoor rooms in which to experience different aspects of beachside living.
Client brief: home to accommodate a small family yet expandable to accommodate multiple guest configurations, varying levels of privacy, scale and interaction.
A home which responds to its environment both functionally and aesthetically, with a preference for raw, natural and robust materials. Maximise connection – visual and physical – to beach.
The response was a series of operable spaces relating in succession, maintaining focus/connection, to the beach.
The public spaces have been designed as series of indoor/outdoor pavilions. Courtyards treated as outdoor rooms, creating ambiguity and blurring the distinction between inside and out.
A progression of pavilions and courtyards are strung off circulation spine/breezeway, from street to beach: entry/car court; grassed west courtyard (existing tree); games pavilion; sand+fire courtyard (=sheltered heart); living pavilion; operable verandah; beach.
Verandah is final transition space to beach: enclosable in winter; completely open in summer.
This project seeks to demonstrates that focusing on the interrelationship with the surrounding environment, the volumetric quality and light enhanced sculpted open spaces, as well as the tactile quality of the materials, there is no need to showcase expensive finishes and create aesthetic gymnastics. The design avoids fashion and instead works with the timeless elements of materiality, space, volume and light, seeking to achieve a sense of calm, peace and tranquillity.
Architecture Saville Isaacs
https://www.architecturesavilleisaacs.com.au/
Focus is on the tactile quality of the materials: a consistent palette of concrete, raw recycled grey ironbark, steel and natural stone. Materials selections are raw, robust, low maintenance and recyclable.
Light, natural and artificial, is used to sculpt the space and accentuate textural qualities of materials.
Passive climatic design strategies (orientation, winter solar penetration, screening/shading, thermal mass and cross ventilation) result in stable indoor temperatures, requiring minimal use of heating and cooling.
Architecture Saville Isaacs
https://www.architecturesavilleisaacs.com.au/
Accommodation is naturally ventilated by eastern sea breezes, but sheltered from harsh afternoon winds.
Both bore and rainwater are harvested for reuse.
Low VOC and non-toxic materials and finishes, hydronic floor heating and ventilation ensure a healthy indoor environment.
Project was the outcome of extensive collaboration with client, specialist consultants (including coastal erosion) and the builder.
The interpretation of experiencing life by the sea in all its forms has been manifested in tangible spaces and places through the design of the pavilions, courtyards and outdoor rooms.
The interior design has been an extension of the architectural intent, reinforcing architectural design principles and place-making, allowing every space to be utilised to its optimum capacity.
There is no differentiation between architecture and interiors: Interior becomes exterior, joinery becomes space modulator, materials become textural art brought to life by the sun.
Architecture Saville Isaacs
https://www.architecturesavilleisaacs.com.au/
https://www.architecturesavilleisaacs.com.au/

Источник вдохновения для домашнего уюта: угловая, светлая кухня в современном стиле с накладной мойкой, фасадами с утопленной филенкой, бежевыми фасадами, серым фартуком, техникой из нержавеющей стали, островом, серым полом и серой столешницей

На фото: маленькая отдельная, параллельная кухня в классическом стиле с с полувстраиваемой мойкой (с передним бортиком), фасадами с выступающей филенкой, искусственно-состаренными фасадами, техникой из нержавеющей стали, серым полом и белой столешницей без острова для на участке и в саду

Peter Landers
Пример оригинального дизайна: п-образная кухня среднего размера в современном стиле с обеденным столом, монолитной мойкой, фасадами в стиле шейкер, зелеными фасадами, мраморной столешницей, белым фартуком, фартуком из мрамора, техникой из нержавеющей стали, бетонным полом, островом, серым полом и белой столешницей
Пример оригинального дизайна: п-образная кухня среднего размера в современном стиле с обеденным столом, монолитной мойкой, фасадами в стиле шейкер, зелеными фасадами, мраморной столешницей, белым фартуком, фартуком из мрамора, техникой из нержавеющей стали, бетонным полом, островом, серым полом и белой столешницей

Стильный дизайн: п-образная кухня в стиле модернизм с плоскими фасадами, серыми фасадами, столешницей из бетона, серым фартуком, техникой из нержавеющей стали, серым полом и серой столешницей - последний тренд
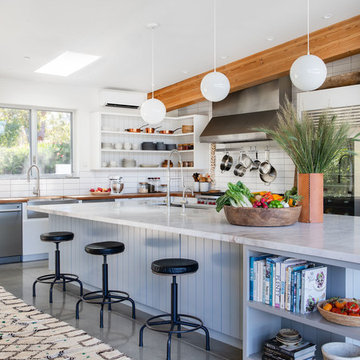
Malibu Modern Farmhouse by Burdge & Associates Architects in Malibu, California.
Interiors by Alexander Design
Fiore Landscaping
Photos by Tessa Neustadt
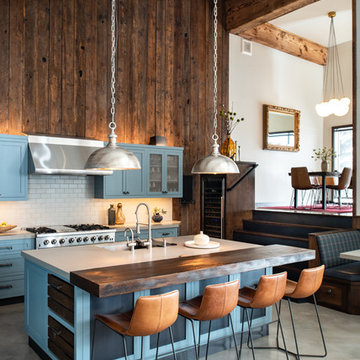
Bridget Warren Interior Design, Inc.,
Tahoe Real Estate Photography,
Artefact Design & Salvage, Pendants
Свежая идея для дизайна: большая кухня-гостиная в стиле рустика с врезной мойкой, фасадами в стиле шейкер, синими фасадами, столешницей из кварцевого агломерата, белым фартуком, фартуком из керамической плитки, техникой из нержавеющей стали, бетонным полом, островом, серым полом и серой столешницей - отличное фото интерьера
Свежая идея для дизайна: большая кухня-гостиная в стиле рустика с врезной мойкой, фасадами в стиле шейкер, синими фасадами, столешницей из кварцевого агломерата, белым фартуком, фартуком из керамической плитки, техникой из нержавеющей стали, бетонным полом, островом, серым полом и серой столешницей - отличное фото интерьера
Кухня с техникой из нержавеющей стали и серым полом – фото дизайна интерьера
6