Кухня с техникой из нержавеющей стали и оранжевой столешницей – фото дизайна интерьера
Сортировать:
Бюджет
Сортировать:Популярное за сегодня
21 - 40 из 169 фото
1 из 3
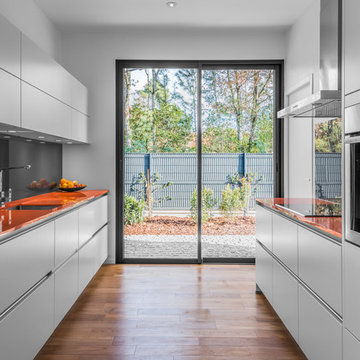
Arnaud Bertrande
Пример оригинального дизайна: параллельная кухня в современном стиле с врезной мойкой, плоскими фасадами, белыми фасадами, стеклянной столешницей, серым фартуком, фартуком из стекла, техникой из нержавеющей стали, паркетным полом среднего тона и оранжевой столешницей без острова
Пример оригинального дизайна: параллельная кухня в современном стиле с врезной мойкой, плоскими фасадами, белыми фасадами, стеклянной столешницей, серым фартуком, фартуком из стекла, техникой из нержавеющей стали, паркетным полом среднего тона и оранжевой столешницей без острова
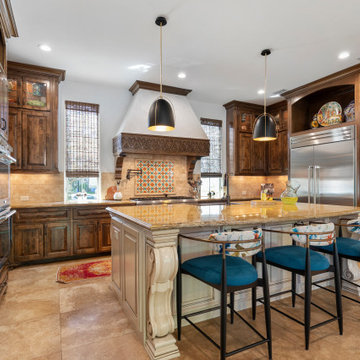
Идея дизайна: п-образная кухня среднего размера в стиле фьюжн с обеденным столом, с полувстраиваемой мойкой (с передним бортиком), фасадами с выступающей филенкой, коричневыми фасадами, гранитной столешницей, бежевым фартуком, фартуком из травертина, техникой из нержавеющей стали, полом из травертина, островом, бежевым полом и оранжевой столешницей
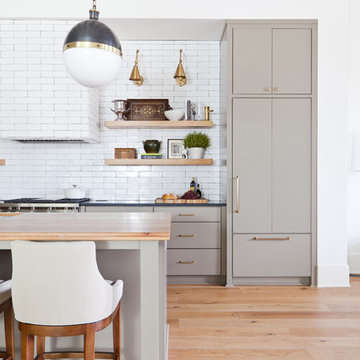
This luxurious downtown loft in historic Macon, GA was designed from the ground up by Carrie Robinson with Robinson Home. The loft began as an empty attic space above a historic restaurant and was transformed by Carrie over the course of 2 years. A galley kitchen was designed to maximize open floor space and merge the living and cooking spaces.
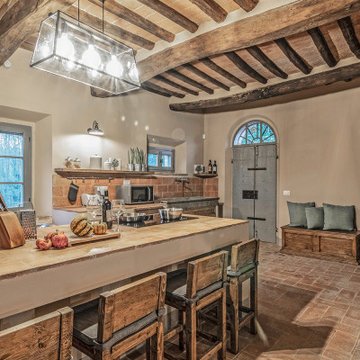
Cucina - Piano Primo - Post Opera
На фото: большая параллельная кухня в стиле кантри с обеденным столом, с полувстраиваемой мойкой (с передним бортиком), фасадами с декоративным кантом, искусственно-состаренными фасадами, столешницей из плитки, техникой из нержавеющей стали, кирпичным полом, островом, оранжевым полом, оранжевой столешницей и балками на потолке
На фото: большая параллельная кухня в стиле кантри с обеденным столом, с полувстраиваемой мойкой (с передним бортиком), фасадами с декоративным кантом, искусственно-состаренными фасадами, столешницей из плитки, техникой из нержавеющей стали, кирпичным полом, островом, оранжевым полом, оранжевой столешницей и балками на потолке
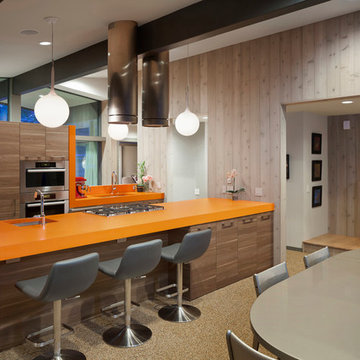
На фото: параллельная кухня в стиле ретро с обеденным столом, плоскими фасадами, темными деревянными фасадами, техникой из нержавеющей стали, островом и оранжевой столешницей с
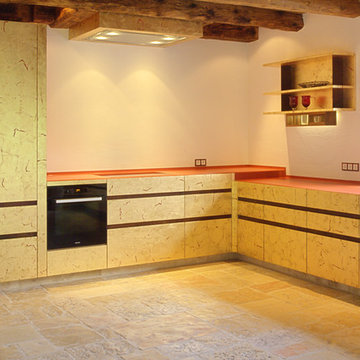
Стильный дизайн: угловая кухня среднего размера в современном стиле с обеденным столом, одинарной мойкой, фасадами с декоративным кантом, бежевыми фасадами, деревянной столешницей, белым фартуком, фартуком из каменной плиты, техникой из нержавеющей стали, кирпичным полом, бежевым полом и оранжевой столешницей без острова - последний тренд
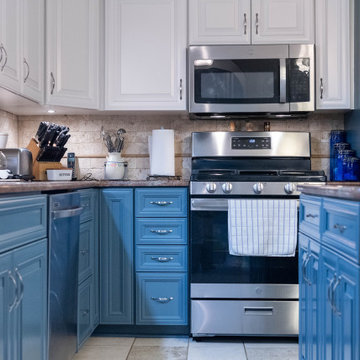
Elegant center raised panel doors in white dove and winter sky enhance the kitchens previously updated features. The bright new full overlay doors play off the colors in the existing granite countertop and magnify the natural beauty of the stone tile backsplash. The combination of the traditional door style and contemporary blue base cabinets create a transitional kitchen design. The new stainless-steel appliances and brushed nickel hardware add the perfect finishing touch.
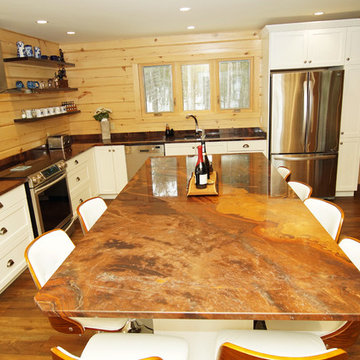
Desginer: Kristin Hairsin & Photographer: Stacy Sowa
Идея дизайна: угловая кухня среднего размера в стиле рустика с обеденным столом, врезной мойкой, фасадами в стиле шейкер, белыми фасадами, гранитной столешницей, коричневым фартуком, фартуком из дерева, техникой из нержавеющей стали, паркетным полом среднего тона, островом, коричневым полом и оранжевой столешницей
Идея дизайна: угловая кухня среднего размера в стиле рустика с обеденным столом, врезной мойкой, фасадами в стиле шейкер, белыми фасадами, гранитной столешницей, коричневым фартуком, фартуком из дерева, техникой из нержавеющей стали, паркетным полом среднего тона, островом, коричневым полом и оранжевой столешницей
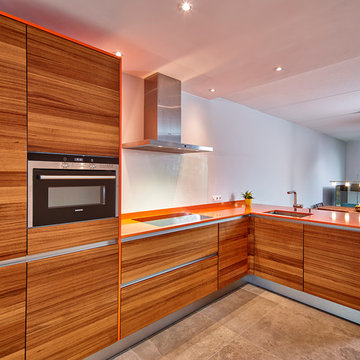
© Franz Frieling
Стильный дизайн: большая угловая кухня в современном стиле с обеденным столом, врезной мойкой, плоскими фасадами, фасадами цвета дерева среднего тона, фартуком из стекла, техникой из нержавеющей стали, столешницей из акрилового камня, белым фартуком, полуостровом, бетонным полом и оранжевой столешницей - последний тренд
Стильный дизайн: большая угловая кухня в современном стиле с обеденным столом, врезной мойкой, плоскими фасадами, фасадами цвета дерева среднего тона, фартуком из стекла, техникой из нержавеющей стали, столешницей из акрилового камня, белым фартуком, полуостровом, бетонным полом и оранжевой столешницей - последний тренд
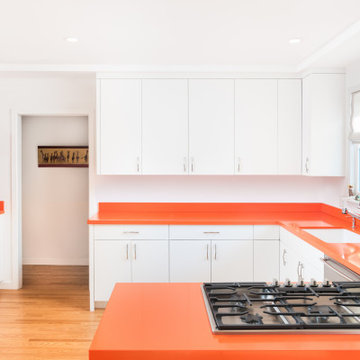
Kitchen refresh with custom fabricated new cabinet doors on existing cabinets and new orange counters
Источник вдохновения для домашнего уюта: п-образная кухня в стиле ретро с врезной мойкой, плоскими фасадами, белыми фасадами, техникой из нержавеющей стали, светлым паркетным полом и оранжевой столешницей
Источник вдохновения для домашнего уюта: п-образная кухня в стиле ретро с врезной мойкой, плоскими фасадами, белыми фасадами, техникой из нержавеющей стали, светлым паркетным полом и оранжевой столешницей
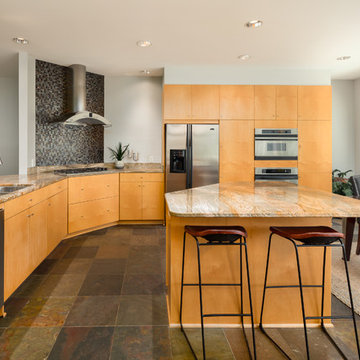
Jeff Graham Photography
Идея дизайна: большая п-образная кухня в стиле модернизм с обеденным столом, двойной мойкой, плоскими фасадами, светлыми деревянными фасадами, гранитной столешницей, фартуком цвета металлик, фартуком из стеклянной плитки, техникой из нержавеющей стали, полом из керамической плитки, островом, коричневым полом и оранжевой столешницей
Идея дизайна: большая п-образная кухня в стиле модернизм с обеденным столом, двойной мойкой, плоскими фасадами, светлыми деревянными фасадами, гранитной столешницей, фартуком цвета металлик, фартуком из стеклянной плитки, техникой из нержавеющей стали, полом из керамической плитки, островом, коричневым полом и оранжевой столешницей
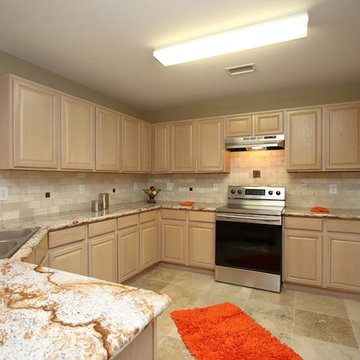
Пример оригинального дизайна: п-образная кухня в классическом стиле с двойной мойкой, фасадами с выступающей филенкой, светлыми деревянными фасадами, гранитной столешницей, бежевым фартуком, фартуком из каменной плитки, техникой из нержавеющей стали, полом из травертина, бежевым полом и оранжевой столешницей без острова
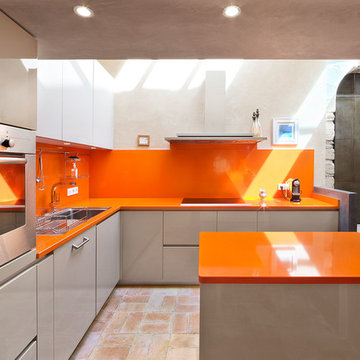
Wosilat Fotografie
Идея дизайна: большая угловая кухня в современном стиле с обеденным столом, накладной мойкой, плоскими фасадами, серыми фасадами, оранжевым фартуком, техникой из нержавеющей стали, островом, полом из терракотовой плитки и оранжевой столешницей
Идея дизайна: большая угловая кухня в современном стиле с обеденным столом, накладной мойкой, плоскими фасадами, серыми фасадами, оранжевым фартуком, техникой из нержавеющей стали, островом, полом из терракотовой плитки и оранжевой столешницей
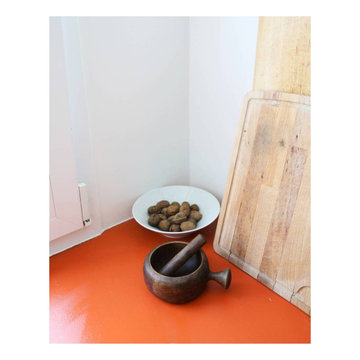
42m2, Paris 20e
-
Démolition complète de l'existant. Nous avons réalisé de nouveaux volumes intégrant une chambre, un salon, une cuisine et un bureau distincts.
L'objectif premier était d'apporter de la lumière à cet appartement qui était très vieillot sans lumière directe.

Kitchen within an Accessory Dwelling Unit.
Architectural drawings, initial framing, insulation and drywall. Installation of all flooring, cabinets, appliances, backsplash tile, cabinets, lighting, all electrical and plumbing needs per the project, carpentry, windows and a fresh paint to finish.
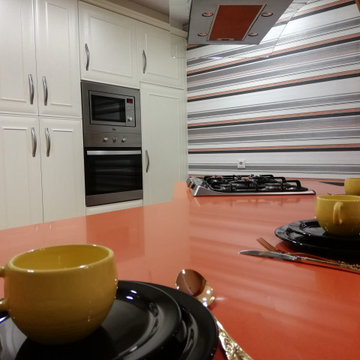
На фото: маленькая п-образная кухня в классическом стиле с обеденным столом, врезной мойкой, фасадами с декоративным кантом, белыми фасадами, столешницей из кварцевого агломерата, техникой из нержавеющей стали, полом из терраццо, полуостровом, разноцветным полом и оранжевой столешницей для на участке и в саду с
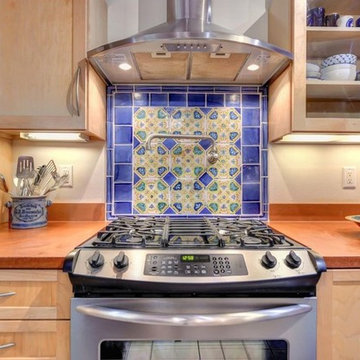
Источник вдохновения для домашнего уюта: отдельная, прямая кухня среднего размера в средиземноморском стиле с фасадами в стиле шейкер, светлыми деревянными фасадами, столешницей из кварцевого агломерата, разноцветным фартуком, фартуком из цементной плитки, техникой из нержавеющей стали, полом из керамогранита, полуостровом, серым полом и оранжевой столешницей
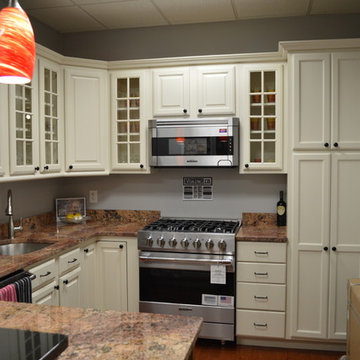
Пример оригинального дизайна: маленькая п-образная кухня в классическом стиле с врезной мойкой, фасадами с выступающей филенкой, белыми фасадами, гранитной столешницей, техникой из нержавеющей стали, полуостровом и оранжевой столешницей для на участке и в саду
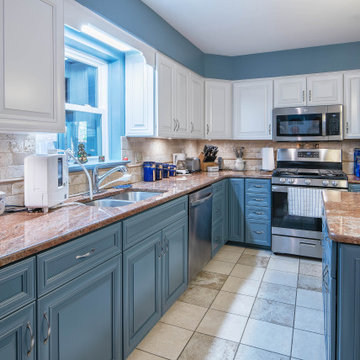
Elegant center raised panel doors in white dove and winter sky enhance the kitchens previously updated features. The bright new full overlay doors play off the colors in the existing granite countertop and magnify the natural beauty of the stone tile backsplash. The combination of the traditional door style and contemporary blue base cabinets create a transitional kitchen design. The new stainless-steel appliances and brushed nickel hardware add the perfect finishing touch.
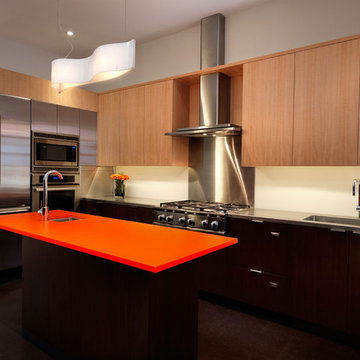
When man's aspiration is the sky, the ground is only a resistance. - Sverre Fehn In this renovation, a conventional masonry row house is opened up to the sky, with a light, airy interior. The original floor plan was completely transformed for more efficient function and a greater sense of spatial connection, both vertically and horizontally. From a grounded lower level, with concrete, cork, and warm finishes, an abstract composition of crisp forms emerges. The kitchen sits at the center of the house as a hearth, establishing the line between dark and light, illustrated through wenge base cabinets with light anigre above. Service spaces such as bathrooms and closets are hidden within the thickness of walls, contributing to the overall simplicity of the design. A new central staircase serves as the backbone of the composition, bordered by a cable wall tensioned top and bottom, connecting the solid base of the house with the light steel structure above. A glass roof hovers overhead, as gravity recedes and walls seem to rise up and float. The overall effect is clean and minimal, transforming vertically from dark to light, warm to cool, grounded to weightless, and culminating in a space composed of line and plane, shadows and light.
Кухня с техникой из нержавеющей стали и оранжевой столешницей – фото дизайна интерьера
2