Кухня с техникой из нержавеющей стали и красивой плиткой – фото дизайна интерьера
Сортировать:
Бюджет
Сортировать:Популярное за сегодня
41 - 60 из 729 фото
1 из 3

Идея дизайна: п-образная кухня в стиле кантри с белыми фасадами, разноцветным фартуком, врезной мойкой, фасадами с утопленной филенкой, техникой из нержавеющей стали, двумя и более островами, разноцветным полом, красной столешницей и красивой плиткой в частном доме
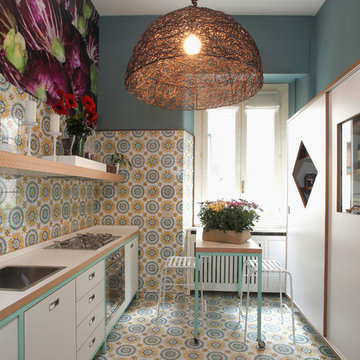
Стильный дизайн: отдельная, прямая кухня в средиземноморском стиле с накладной мойкой, плоскими фасадами, белыми фасадами, фартуком из плитки мозаики, техникой из нержавеющей стали, полом из керамической плитки и красивой плиткой - последний тренд
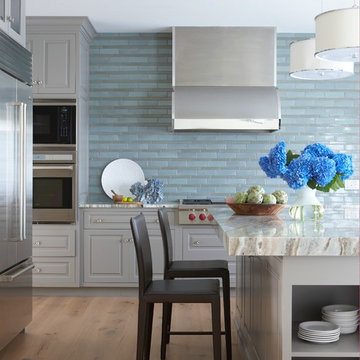
Location: Nantucket, MA, USA
A gorgeous New England beach compound which features a tranquil, sophisticated kitchen. The blue backsplash is the perfect backdrop to a sunny breakfast at the island or a glamorous dinner party in the paneled banquet. The cabinets are accented with hand-made European hardware that enhances the bespoke nature of the kitchen. The children's bathroom has a fun penny tile on the floor juxtaposed against the over-sized subway wall tile. The master bath features crystal fixtures and fittings imported from France. threshold interiors loves working with our clients to produce the perfect blend of relaxation and sophistication in your beach home!
Photographed by: Michael Partenio
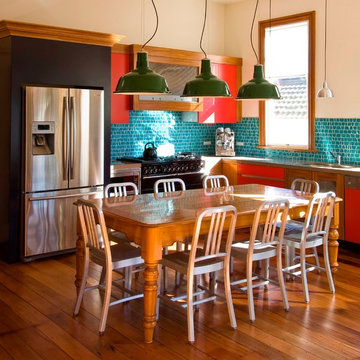
Photography: Paul Mcredie
Свежая идея для дизайна: угловая кухня в стиле фьюжн с обеденным столом, плоскими фасадами, красными фасадами, фартуком из плитки мозаики, техникой из нержавеющей стали и красивой плиткой - отличное фото интерьера
Свежая идея для дизайна: угловая кухня в стиле фьюжн с обеденным столом, плоскими фасадами, красными фасадами, фартуком из плитки мозаики, техникой из нержавеющей стали и красивой плиткой - отличное фото интерьера
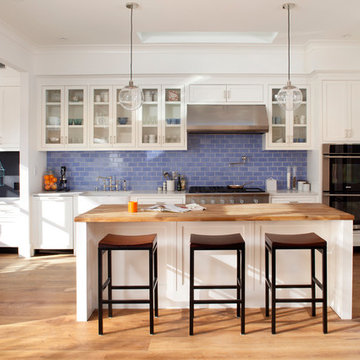
This 1889 Victorian underwent a gut rehabilitation in 2010-2012 to transform it from a dilapidated 2BR/1BA to a 5BR/4BA contemporary family home. The large kitchen includes a walk-in pantry, built-in breakfast nook and butcher block island counter. A fresh and modern all-white palette was chosen with hand-made backsplash tile. A built-in bill paying desk to the left of the kitchen sports chalkboard paint on the wall. This house achieved a LEED Platinum green certification from the US Green Building Council in 2012.
Photo by Paul Dyer

Kitchen
На фото: угловая кухня среднего размера в классическом стиле с с полувстраиваемой мойкой (с передним бортиком), обеденным столом, фасадами с выступающей филенкой, бежевыми фасадами, синим фартуком, гранитной столешницей, фартуком из керамической плитки, техникой из нержавеющей стали, темным паркетным полом, островом и красивой плиткой
На фото: угловая кухня среднего размера в классическом стиле с с полувстраиваемой мойкой (с передним бортиком), обеденным столом, фасадами с выступающей филенкой, бежевыми фасадами, синим фартуком, гранитной столешницей, фартуком из керамической плитки, техникой из нержавеющей стали, темным паркетным полом, островом и красивой плиткой
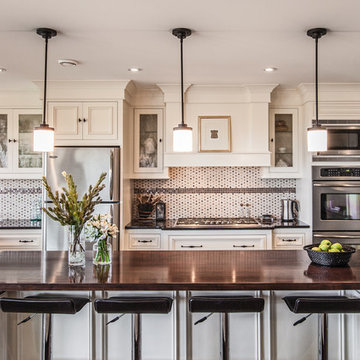
Becki Peckham | Bold Creative © 2012 Houzz
Стильный дизайн: угловая кухня в стиле неоклассика (современная классика) с деревянной столешницей, фасадами с декоративным кантом, белыми фасадами, разноцветным фартуком, фартуком из плитки мозаики, техникой из нержавеющей стали и красивой плиткой - последний тренд
Стильный дизайн: угловая кухня в стиле неоклассика (современная классика) с деревянной столешницей, фасадами с декоративным кантом, белыми фасадами, разноцветным фартуком, фартуком из плитки мозаики, техникой из нержавеющей стали и красивой плиткой - последний тренд

Источник вдохновения для домашнего уюта: кухня в стиле неоклассика (современная классика) с фартуком из стеклянной плитки, техникой из нержавеющей стали, зеленым фартуком, фасадами цвета дерева среднего тона и красивой плиткой
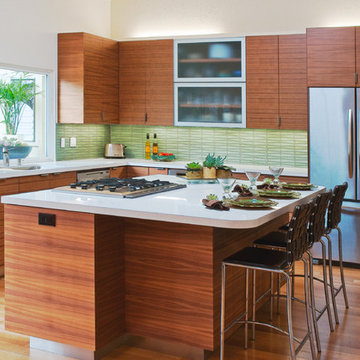
Natural lighting plays a major role in the overall ambiance of this midcentry kitchen remodel, and the natural lighting in this space accentuates the wood grain throughout the cabinets and the flooring. The green glass backsplash also lights up with the natural lighting, adding a stylish dash of color to the room.

The collaboration between architect and interior designer is seen here. The floor plan and layout are by the architect. Cabinet materials and finishes, lighting, and furnishings are by the interior designer. Detailing of the vent hood and raised counter are a collaboration. The raised counter includes a chase on the far side for power.
Photo: Michael Shopenn

This spacious kitchen with beautiful views features a prefinished cherry flooring with a very dark stain. We custom made the white shaker cabinets and paired them with a rich brown quartz composite countertop. A slate blue glass subway tile adorns the backsplash. We fitted the kitchen with a stainless steel apron sink. The same white and brown color palette has been used for the island. We also equipped the island area with modern pendant lighting and bar stools for seating.
Project by Portland interior design studio Jenni Leasia Interior Design. Also serving Lake Oswego, West Linn, Vancouver, Sherwood, Camas, Oregon City, Beaverton, and the whole of Greater Portland.
For more about Jenni Leasia Interior Design, click here: https://www.jennileasiadesign.com/
To learn more about this project, click here:
https://www.jennileasiadesign.com/lake-oswego

Adam Cohen Photography
На фото: угловая кухня в морском стиле с фартуком из удлиненной плитки, мраморной столешницей, фасадами в стиле шейкер, белыми фасадами, техникой из нержавеющей стали, разноцветным фартуком и красивой плиткой
На фото: угловая кухня в морском стиле с фартуком из удлиненной плитки, мраморной столешницей, фасадами в стиле шейкер, белыми фасадами, техникой из нержавеющей стали, разноцветным фартуком и красивой плиткой

Clients' dreams come true with the new contemporary kitchen. Countertops are recycled glass by Vetrazzo "Mille Fiori". Horizontal quarter sawn oak cabinets along with stainless steel add to the contemporary, colorful vibe.

Photographer Adam Cohen
На фото: п-образная кухня в классическом стиле с фартуком из удлиненной плитки, разноцветным фартуком, белыми фасадами, техникой из нержавеющей стали, мраморной столешницей, обеденным столом, фасадами в стиле шейкер и красивой плиткой с
На фото: п-образная кухня в классическом стиле с фартуком из удлиненной плитки, разноцветным фартуком, белыми фасадами, техникой из нержавеющей стали, мраморной столешницей, обеденным столом, фасадами в стиле шейкер и красивой плиткой с

The new kitchen space was once the ill-conceived location of a guest bath and a closet for the master bedroom. We solved the layout issue by placing the kitchen where the guest bath was and a new guest bath in the former location of the kitchen. This opened the living, dining and kitchen area of the home to create a space that is ideal for entertaining.
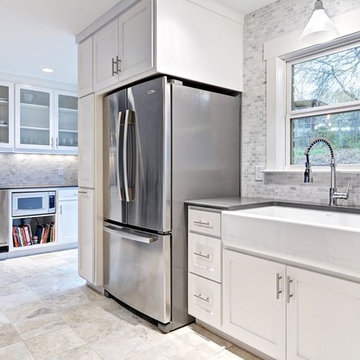
На фото: кухня в современном стиле с фартуком из каменной плитки, техникой из нержавеющей стали, с полувстраиваемой мойкой (с передним бортиком), белым фартуком, белыми фасадами, фасадами в стиле шейкер и красивой плиткой с

Пример оригинального дизайна: п-образная кухня в классическом стиле с техникой из нержавеющей стали, с полувстраиваемой мойкой (с передним бортиком), коричневым фартуком, двухцветным гарнитуром, красивой плиткой, обеденным столом, фасадами с декоративным кантом, искусственно-состаренными фасадами, фартуком из плитки мозаики, темным паркетным полом, островом, разноцветной столешницей и балками на потолке

A small kitchen needs to be designed by being cognizant of every kitchen item the client owns and when the kitchen is only 90 sq ft, this can be quite challenging!
The original kitchen housed a double wall oven, cook top and 36” range. Since space was at a minimum and the client’s list for appliances was extensive (range, warming drawer, wine refrigerator, dishwasher, ref) we had to think quite creatively. We also had 2 doors to contend with and 2 focal points to create!
The first step was to move to a 27” wide refrigerator, this gained 9 additional inches of working counter space between the sink and refrigerator. Opting for a 24” wide single bowl sink over the original 30” netted a total of 15” for a tray divider cabinet and 39” of working counter space between the sink and the refrigerator!
The new 30” range was positioned as star on the same wall as the existing cook top. Since the space did not lend us the ability to balance the cabinet doors sizes on both sides of the hood, we chose a door style that focused your eyes not on the overall size of the door, but on the vertical detailing. The subtle grain of the Rift White Oak further minimized the odd sizing of the doors.
(NOTE: THE COLOURS OF THE KITCHEN ARE REPRESENTED PROPERLY IN THE PHOTO OF THE RANGE WALL)
To help create a visual width of the room – we used a glass tile set in a horizontal pattern. Our ultimate goal for this space was to create a calm and flowing space, all appliances are fully integrated to enhance the visual flow to the room.
Materials used:
• Sink: Blanco Silgranite 511-714 – 24” undermount
• Faucet: Moen Showhouse S71709CSL – Satin Chrome
• ISE Water filter and Hot water dispenser
• Neil Kelly Signature Cabinets – FSC Certified Riftsawn White Oak, Low VOC finish, Non Urea Added Formaldehyde Plywood construction
• Sugastune pulls
• Appliance pulls: Atlas
• Granite – Aqualine
• Flooring: Solida 6mm glue down cork
• Tile: Opera Glass – Stilato Satin
• Paint: Devine – Low VOC paint
• Appliances:
o Hood – Venta Hood
o Range – Jennair
o Refrigerator – SubZero
o Dishwasher – Bosch
o Warming Drawer – Dacor
o Wine Refrigerator – U-line
• Lighting – Compact fluorescent recessed Cans
• Undercabinet lighting – Zenon
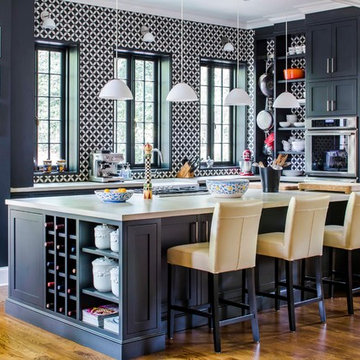
Jeff Herr
Идея дизайна: угловая кухня в стиле неоклассика (современная классика) с фасадами в стиле шейкер, черными фасадами, разноцветным фартуком, техникой из нержавеющей стали, островом, коричневым полом, белой столешницей, темным паркетным полом, окном и красивой плиткой
Идея дизайна: угловая кухня в стиле неоклассика (современная классика) с фасадами в стиле шейкер, черными фасадами, разноцветным фартуком, техникой из нержавеющей стали, островом, коричневым полом, белой столешницей, темным паркетным полом, окном и красивой плиткой

Complete kitchen and guest bathroom remodel with IKEA cabinetry, custom VG Fir doors, quartz countertop, ceramic tile backsplash, and grouted LVT tile flooring
Кухня с техникой из нержавеющей стали и красивой плиткой – фото дизайна интерьера
3