Кухня с техникой из нержавеющей стали – фото дизайна интерьера
Сортировать:
Бюджет
Сортировать:Популярное за сегодня
61 - 80 из 1 707 фото
1 из 3

This contemporary farmhouse is located on a scenic acreage in Greendale, BC. It features an open floor plan with room for hosting a large crowd, a large kitchen with double wall ovens, tons of counter space, a custom range hood and was designed to maximize natural light. Shed dormers with windows up high flood the living areas with daylight. The stairwells feature more windows to give them an open, airy feel, and custom black iron railings designed and crafted by a talented local blacksmith. The home is very energy efficient, featuring R32 ICF construction throughout, R60 spray foam in the roof, window coatings that minimize solar heat gain, an HRV system to ensure good air quality, and LED lighting throughout. A large covered patio with a wood burning fireplace provides warmth and shelter in the shoulder seasons.
Carsten Arnold Photography

Свежая идея для дизайна: угловая, светлая кухня в стиле неоклассика (современная классика) с с полувстраиваемой мойкой (с передним бортиком), фасадами в стиле шейкер, белыми фасадами, мраморной столешницей, серым фартуком, фартуком из плитки кабанчик, техникой из нержавеющей стали, светлым паркетным полом, островом и бежевым полом - отличное фото интерьера
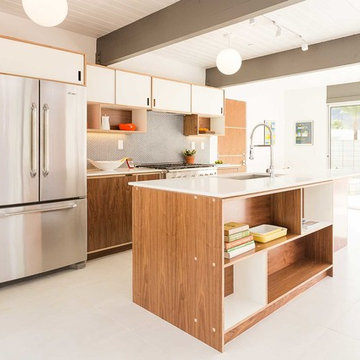
Идея дизайна: параллельная кухня-гостиная среднего размера в стиле ретро с врезной мойкой, плоскими фасадами, белыми фасадами, техникой из нержавеющей стали, островом, белым полом, столешницей из кварцевого агломерата, серым фартуком, фартуком из плитки мозаики и полом из керамогранита
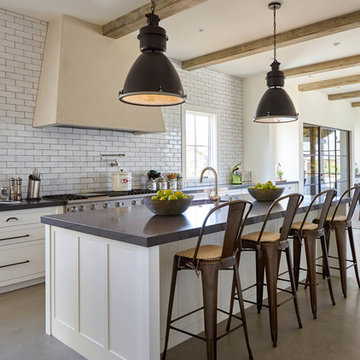
На фото: большая параллельная кухня в стиле кантри с обеденным столом, плоскими фасадами, белыми фасадами, серым фартуком, островом, врезной мойкой, столешницей из кварцевого агломерата, фартуком из плитки кабанчик, техникой из нержавеющей стали, бетонным полом и серым полом с
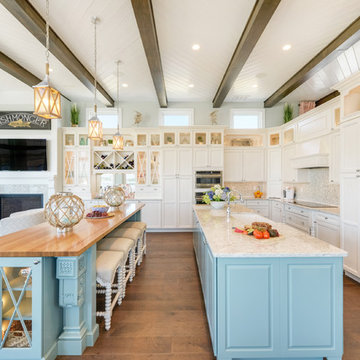
Стильный дизайн: кухня-гостиная в морском стиле с фасадами с утопленной филенкой, белыми фасадами, техникой из нержавеющей стали и двумя и более островами - последний тренд

Gibeon Photography
Пример оригинального дизайна: угловая кухня в стиле рустика с обеденным столом, фасадами в стиле шейкер, темными деревянными фасадами, серым фартуком, техникой из нержавеющей стали, темным паркетным полом и островом
Пример оригинального дизайна: угловая кухня в стиле рустика с обеденным столом, фасадами в стиле шейкер, темными деревянными фасадами, серым фартуком, техникой из нержавеющей стали, темным паркетным полом и островом
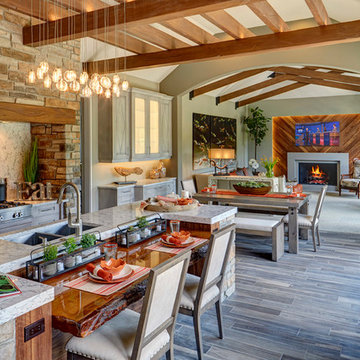
Quintessential Home For Luxe Living
Spire partnered up with Moceri and built the Villa Cortile, one of the homes in the Pinnacle subdivision in Oakland Township, MI. The home features a grand circular dining room that leads to a cozy library/wine room at one end and a bar and two pantries at the other. It includes two French balconies that overlook the pool. A master suite wing with a separate sitting room warmed by a two-way fireplace, which is centered on the floating tub in the spa bath. It also includes a lower level that opens directly to the swimming pool and hot tub.
This home was featured in the Ultimate Homearama in 2014. An event that provide visitors with the ultimate in luxury home living, design trends and ideas that are attainable in their own home.
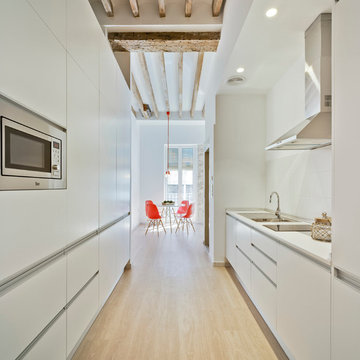
David Frutos
Стильный дизайн: маленькая кухня-гостиная в современном стиле с накладной мойкой, плоскими фасадами, белыми фасадами, столешницей из ламината, белым фартуком, техникой из нержавеющей стали, светлым паркетным полом и фартуком из стекла без острова для на участке и в саду - последний тренд
Стильный дизайн: маленькая кухня-гостиная в современном стиле с накладной мойкой, плоскими фасадами, белыми фасадами, столешницей из ламината, белым фартуком, техникой из нержавеющей стали, светлым паркетным полом и фартуком из стекла без острова для на участке и в саду - последний тренд
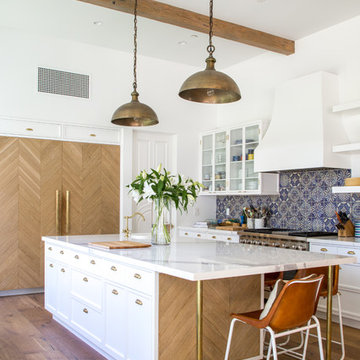
Пример оригинального дизайна: параллельная кухня в стиле неоклассика (современная классика) с фасадами в стиле шейкер, белыми фасадами, синим фартуком, техникой из нержавеющей стали, паркетным полом среднего тона, островом и красивой плиткой
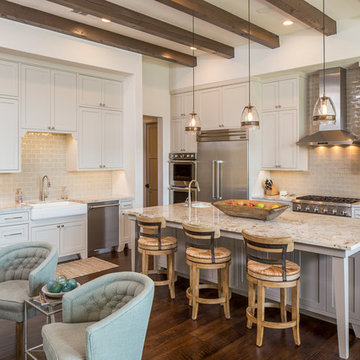
Fine Focus Photography
Идея дизайна: большая угловая кухня в стиле кантри с обеденным столом, темным паркетным полом, с полувстраиваемой мойкой (с передним бортиком), серыми фасадами, гранитной столешницей, бежевым фартуком, фартуком из плитки кабанчик, техникой из нержавеющей стали, островом, фасадами в стиле шейкер и коричневым полом
Идея дизайна: большая угловая кухня в стиле кантри с обеденным столом, темным паркетным полом, с полувстраиваемой мойкой (с передним бортиком), серыми фасадами, гранитной столешницей, бежевым фартуком, фартуком из плитки кабанчик, техникой из нержавеющей стали, островом, фасадами в стиле шейкер и коричневым полом
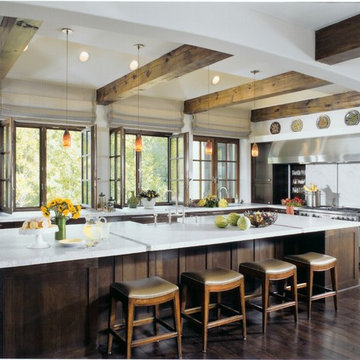
На фото: большая угловая кухня в стиле неоклассика (современная классика) с темными деревянными фасадами, белым фартуком, техникой из нержавеющей стали, темным паркетным полом, островом, обеденным столом, фасадами в стиле шейкер, коричневым полом и окном

Photo: Rikki Snyder ©2016 Houzz
Стильный дизайн: угловая кухня-гостиная в стиле фьюжн с тройной мойкой, плоскими фасадами, белыми фасадами, деревянной столешницей, белым фартуком, фартуком из плитки кабанчик, техникой из нержавеющей стали, паркетным полом среднего тона и островом - последний тренд
Стильный дизайн: угловая кухня-гостиная в стиле фьюжн с тройной мойкой, плоскими фасадами, белыми фасадами, деревянной столешницей, белым фартуком, фартуком из плитки кабанчик, техникой из нержавеющей стали, паркетным полом среднего тона и островом - последний тренд
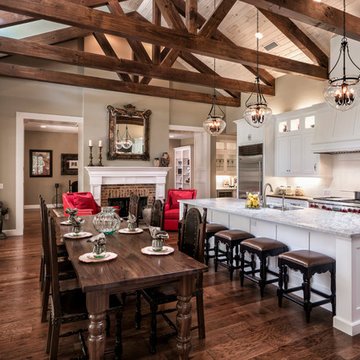
Cabinetry by Carson's Cabinetry & Design,
Photo by Aaron W. Bailey,
Home by Dibros Design and Construction
Свежая идея для дизайна: большая прямая кухня в стиле кантри с обеденным столом, врезной мойкой, фасадами в стиле шейкер, мраморной столешницей, белым фартуком, фартуком из плитки кабанчик, техникой из нержавеющей стали, темным паркетным полом, островом и белыми фасадами - отличное фото интерьера
Свежая идея для дизайна: большая прямая кухня в стиле кантри с обеденным столом, врезной мойкой, фасадами в стиле шейкер, мраморной столешницей, белым фартуком, фартуком из плитки кабанчик, техникой из нержавеющей стали, темным паркетным полом, островом и белыми фасадами - отличное фото интерьера

John Cole Photography
Пример оригинального дизайна: п-образная кухня в стиле кантри с обеденным столом, плоскими фасадами, зелеными фасадами, мраморной столешницей, зеленым фартуком, фартуком из плитки кабанчик, техникой из нержавеющей стали и полом из сланца
Пример оригинального дизайна: п-образная кухня в стиле кантри с обеденным столом, плоскими фасадами, зелеными фасадами, мраморной столешницей, зеленым фартуком, фартуком из плитки кабанчик, техникой из нержавеющей стали и полом из сланца
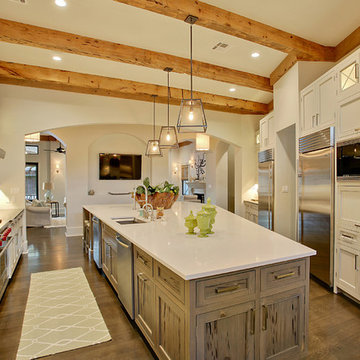
SNAP
На фото: кухня в средиземноморском стиле с врезной мойкой, фасадами с утопленной филенкой, белыми фасадами, столешницей из акрилового камня, белым фартуком, фартуком из плитки кабанчик и техникой из нержавеющей стали с
На фото: кухня в средиземноморском стиле с врезной мойкой, фасадами с утопленной филенкой, белыми фасадами, столешницей из акрилового камня, белым фартуком, фартуком из плитки кабанчик и техникой из нержавеющей стали с

The designer took a cue from the surrounding natural elements, utilizing richly colored cabinetry to complement the ceiling’s rustic wood beams. The combination of the rustic floor and ceilings with the rich cabinetry creates a warm, natural space that communicates an inviting mood.
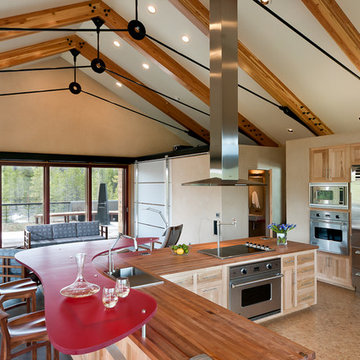
Стильный дизайн: кухня-гостиная в стиле модернизм с деревянной столешницей, светлыми деревянными фасадами и техникой из нержавеющей стали - последний тренд

Award winning kitchen addition by Seattle Interior Design firm Hyde Evans Design.
Источник вдохновения для домашнего уюта: угловая кухня в современном стиле с техникой из нержавеющей стали, обеденным столом, фасадами с выступающей филенкой, белыми фасадами, мраморной столешницей и врезной мойкой
Источник вдохновения для домашнего уюта: угловая кухня в современном стиле с техникой из нержавеющей стали, обеденным столом, фасадами с выступающей филенкой, белыми фасадами, мраморной столешницей и врезной мойкой

The goal of this project was to build a house that would be energy efficient using materials that were both economical and environmentally conscious. Due to the extremely cold winter weather conditions in the Catskills, insulating the house was a primary concern. The main structure of the house is a timber frame from an nineteenth century barn that has been restored and raised on this new site. The entirety of this frame has then been wrapped in SIPs (structural insulated panels), both walls and the roof. The house is slab on grade, insulated from below. The concrete slab was poured with a radiant heating system inside and the top of the slab was polished and left exposed as the flooring surface. Fiberglass windows with an extremely high R-value were chosen for their green properties. Care was also taken during construction to make all of the joints between the SIPs panels and around window and door openings as airtight as possible. The fact that the house is so airtight along with the high overall insulatory value achieved from the insulated slab, SIPs panels, and windows make the house very energy efficient. The house utilizes an air exchanger, a device that brings fresh air in from outside without loosing heat and circulates the air within the house to move warmer air down from the second floor. Other green materials in the home include reclaimed barn wood used for the floor and ceiling of the second floor, reclaimed wood stairs and bathroom vanity, and an on-demand hot water/boiler system. The exterior of the house is clad in black corrugated aluminum with an aluminum standing seam roof. Because of the extremely cold winter temperatures windows are used discerningly, the three largest windows are on the first floor providing the main living areas with a majestic view of the Catskill mountains.
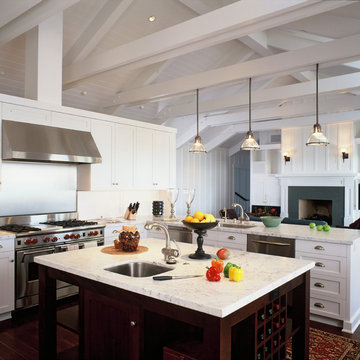
Идея дизайна: большая кухня-гостиная в морском стиле с техникой из нержавеющей стали, мраморной столешницей, врезной мойкой, фасадами с утопленной филенкой, белыми фасадами, белым фартуком, фартуком из дерева, паркетным полом среднего тона и островом
Кухня с техникой из нержавеющей стали – фото дизайна интерьера
4