Кухня с светлыми деревянными фасадами и желтым полом – фото дизайна интерьера
Сортировать:
Бюджет
Сортировать:Популярное за сегодня
41 - 60 из 167 фото
1 из 3
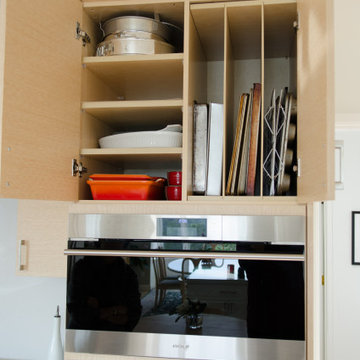
This kitchen features a 2 tone styling with a natural quatersawn oak composite veneer in the primary cooking area, and a secondary L shape done in an Iceberg white to mix things up a bit. By introducing a second color to the cabinets, it adds flavor without being overly busy.
Project located in San Francisco, CA. Cabinets designed by Eric Au from MTKC. Photo by Eric Au
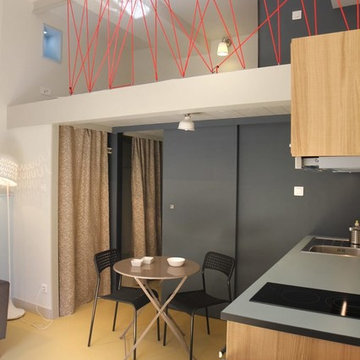
Стильный дизайн: маленькая прямая кухня-гостиная в современном стиле с одинарной мойкой, плоскими фасадами, светлыми деревянными фасадами, столешницей из ламината, желтым полом и серым фартуком для на участке и в саду - последний тренд

Modern new construction house at the top of the Hollywood Hills. Designed and built by INTESION design.
Стильный дизайн: параллельная кухня-гостиная среднего размера в стиле модернизм с врезной мойкой, плоскими фасадами, светлыми деревянными фасадами, столешницей из кварцевого агломерата, белым фартуком, фартуком из каменной плиты, техникой из нержавеющей стали, светлым паркетным полом, островом, желтым полом и белой столешницей - последний тренд
Стильный дизайн: параллельная кухня-гостиная среднего размера в стиле модернизм с врезной мойкой, плоскими фасадами, светлыми деревянными фасадами, столешницей из кварцевого агломерата, белым фартуком, фартуком из каменной плиты, техникой из нержавеющей стали, светлым паркетным полом, островом, желтым полом и белой столешницей - последний тренд

Пример оригинального дизайна: маленькая п-образная кухня-гостиная в стиле ретро с одинарной мойкой, фасадами в стиле шейкер, светлыми деревянными фасадами, мраморной столешницей, зеленым фартуком, фартуком из керамической плитки, техникой под мебельный фасад, светлым паркетным полом, полуостровом, желтым полом, серой столешницей и деревянным потолком для на участке и в саду
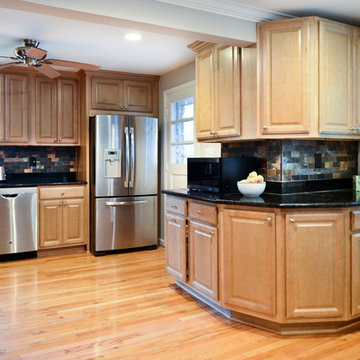
Overhaul Converts Classic Rambler to A Modern Yet Classic Family Home in Fairfax
This 1970 rambler in middle of old town in Fairfax City has been home to a growing family of five.
Ready for a massive overhaul, the family reached out to Michael Nash Design Build & Homes for assistance. Eligible for a special Fairfax City Renaissance program, this project was awarded special attention and favorable financing.
We removed the entire roof and added a bump up, second story three-bedroom, two bathroom and loft addition.
The main level was reformatted to eliminate the smallest bedroom and split the space among adjacent bedroom and the main living room. The partition walls between the living room and dining room and the partition wall between dining room and kitchen were eliminated, making space for a new enlarged kitchen.
The outside brick chimney was rebuilt and extended to pass into the new second floor roof lines. Flu lines for heater and furnace were eliminated. A furnace was added in the new attic space for second floor heating and cooling, while a new hot water heater and furnace was re-positioned and installed in the basement.
Second floor was furnished with its own laundry room.
A new stairway to the second floor was designed and built were furnace chase used to be, opening up into a loft area for a kids study or gaming area.
The master bedroom suite includes a large walk-in closet, large stoned shower, slip-free standing tub, separate commode area, double vanities and more amenities.
A kid’s bathroom was built in the middle of upstairs hallway.
The exterior of this home was wrapped around with cement board siding, maintenance free trims and gutters, and life time architectural shingles.
Added to a new front porch were Trex boards and stone and tapered style columns. Double staircase entrance from front and side yard made this residence a stand out home of the community.
This remodeled two-story colonial home with its country style front porch, five bedrooms, four and half bathrooms and second floor laundry room, will be this family’s home for many years to come.
Happier than before, this family moved back into this Extreme Makeover Home to love every inch of their new home.
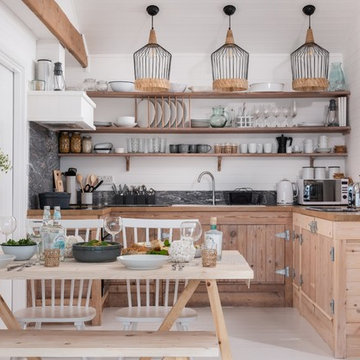
Unique Home Stays
Свежая идея для дизайна: угловая кухня в стиле рустика с обеденным столом, плоскими фасадами, светлыми деревянными фасадами, деревянной столешницей, серым фартуком, фартуком из каменной плиты, техникой под мебельный фасад, деревянным полом, желтым полом и бежевой столешницей - отличное фото интерьера
Свежая идея для дизайна: угловая кухня в стиле рустика с обеденным столом, плоскими фасадами, светлыми деревянными фасадами, деревянной столешницей, серым фартуком, фартуком из каменной плиты, техникой под мебельный фасад, деревянным полом, желтым полом и бежевой столешницей - отличное фото интерьера
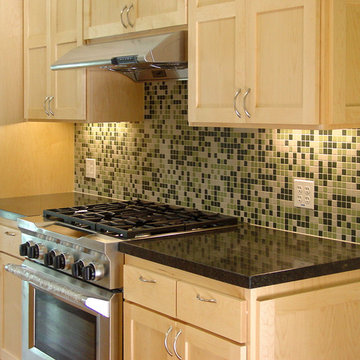
Remodeled kitchen in the expanded house
Идея дизайна: отдельная, параллельная кухня среднего размера в современном стиле с двойной мойкой, фасадами в стиле шейкер, светлыми деревянными фасадами, гранитной столешницей, разноцветным фартуком, техникой из нержавеющей стали, паркетным полом среднего тона, фартуком из плитки мозаики и желтым полом без острова
Идея дизайна: отдельная, параллельная кухня среднего размера в современном стиле с двойной мойкой, фасадами в стиле шейкер, светлыми деревянными фасадами, гранитной столешницей, разноцветным фартуком, техникой из нержавеющей стали, паркетным полом среднего тона, фартуком из плитки мозаики и желтым полом без острова
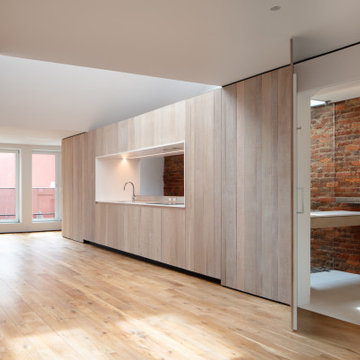
Virginia AIA Merit Award for Excellence in Interior Design | The renovated apartment is located on the third floor of the oldest building on the downtown pedestrian mall in Charlottesville. The existing structure built in 1843 was in sorry shape — framing, roof, insulation, windows, mechanical systems, electrical and plumbing were all completely renewed to serve for another century or more.
What used to be a dark commercial space with claustrophobic offices on the third floor and a completely separate attic was transformed into one spacious open floor apartment with a sleeping loft. Transparency through from front to back is a key intention, giving visual access to the street trees in front, the play of sunlight in the back and allowing multiple modes of direct and indirect natural lighting. A single cabinet “box” with hidden hardware and secret doors runs the length of the building, containing kitchen, bathroom, services and storage. All kitchen appliances are hidden when not in use. Doors to the left and right of the work surface open fully for access to wall oven and refrigerator. Functional and durable stainless-steel accessories for the kitchen and bath are custom designs and fabricated locally.
The sleeping loft stair is both foreground and background, heavy and light: the white guardrail is a single 3/8” steel plate, the treads and risers are folded perforated steel.
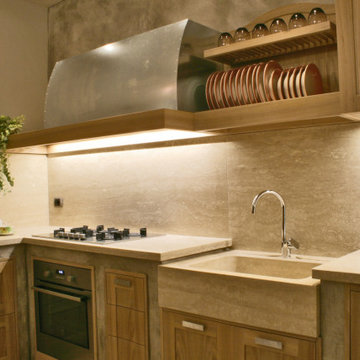
da notare la cappa, anch'essa su misura e rivestita esternamente in lamiera zincata rivettata.
Источник вдохновения для домашнего уюта: угловая кухня среднего размера в стиле фьюжн с обеденным столом, одинарной мойкой, фасадами с утопленной филенкой, светлыми деревянными фасадами, столешницей из известняка, бежевым фартуком, фартуком из каменной плиты, техникой из нержавеющей стали, полом из керамогранита, желтым полом и бежевой столешницей без острова
Источник вдохновения для домашнего уюта: угловая кухня среднего размера в стиле фьюжн с обеденным столом, одинарной мойкой, фасадами с утопленной филенкой, светлыми деревянными фасадами, столешницей из известняка, бежевым фартуком, фартуком из каменной плиты, техникой из нержавеющей стали, полом из керамогранита, желтым полом и бежевой столешницей без острова
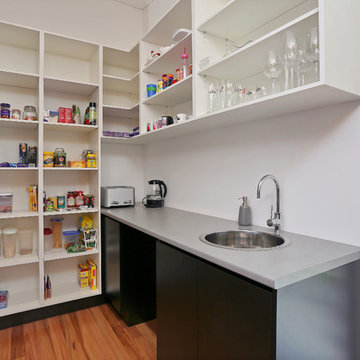
The butler's pantry sits recessed next to the kitchen design, and provides plenty of open storage as well as working benchspace.
На фото: большая параллельная кухня в современном стиле с кладовкой, накладной мойкой, плоскими фасадами, светлыми деревянными фасадами, столешницей из кварцевого агломерата, черным фартуком, фартуком из стекла, техникой из нержавеющей стали, светлым паркетным полом, полуостровом и желтым полом с
На фото: большая параллельная кухня в современном стиле с кладовкой, накладной мойкой, плоскими фасадами, светлыми деревянными фасадами, столешницей из кварцевого агломерата, черным фартуком, фартуком из стекла, техникой из нержавеющей стали, светлым паркетным полом, полуостровом и желтым полом с
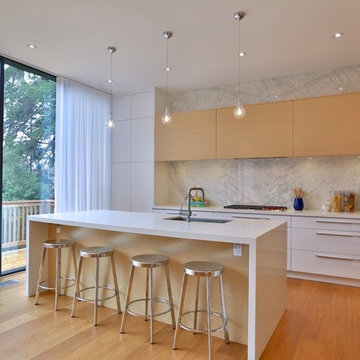
На фото: угловая кухня среднего размера в современном стиле с обеденным столом, врезной мойкой, плоскими фасадами, светлыми деревянными фасадами, столешницей из кварцевого агломерата, белым фартуком, фартуком из каменной плиты, техникой из нержавеющей стали, светлым паркетным полом, островом, желтым полом и белой столешницей
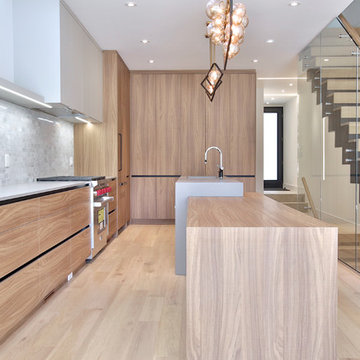
Front view of the kitchen
На фото: угловая кухня среднего размера в современном стиле с обеденным столом, одинарной мойкой, плоскими фасадами, светлыми деревянными фасадами, столешницей из кварцита, серым фартуком, фартуком из цементной плитки, техникой под мебельный фасад, светлым паркетным полом, островом, желтым полом и серой столешницей с
На фото: угловая кухня среднего размера в современном стиле с обеденным столом, одинарной мойкой, плоскими фасадами, светлыми деревянными фасадами, столешницей из кварцита, серым фартуком, фартуком из цементной плитки, техникой под мебельный фасад, светлым паркетным полом, островом, желтым полом и серой столешницей с
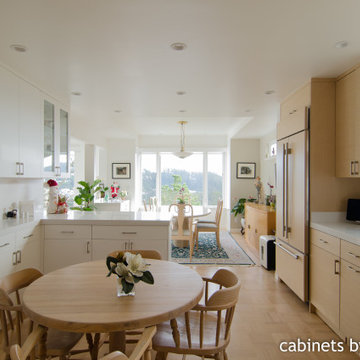
This kitchen features a 2 tone styling with a natural quatersawn oak composite veneer in the primary cooking area, and a secondary L shape done in an Iceberg white to mix things up a bit. By introducing a second color to the cabinets, it adds flavor without being overly busy.
Project located in San Francisco, CA. Cabinets designed by Eric Au from MTKC. Photo by Eric Au
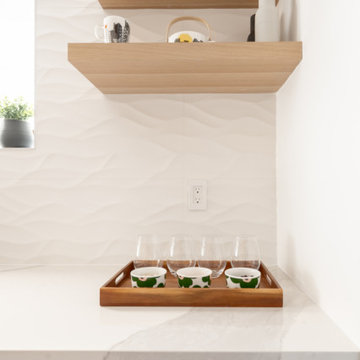
На фото: параллельная кухня среднего размера в стиле модернизм с обеденным столом, накладной мойкой, плоскими фасадами, светлыми деревянными фасадами, мраморной столешницей, белым фартуком, фартуком из керамической плитки, техникой под мебельный фасад, светлым паркетным полом, желтым полом и белой столешницей без острова с
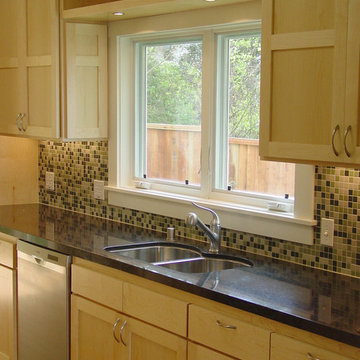
Remodeled kitchen in the expanded house.
На фото: отдельная, параллельная кухня среднего размера в современном стиле с двойной мойкой, фасадами в стиле шейкер, светлыми деревянными фасадами, гранитной столешницей, разноцветным фартуком, фартуком из стеклянной плитки, техникой из нержавеющей стали, паркетным полом среднего тона и желтым полом без острова
На фото: отдельная, параллельная кухня среднего размера в современном стиле с двойной мойкой, фасадами в стиле шейкер, светлыми деревянными фасадами, гранитной столешницей, разноцветным фартуком, фартуком из стеклянной плитки, техникой из нержавеющей стали, паркетным полом среднего тона и желтым полом без острова
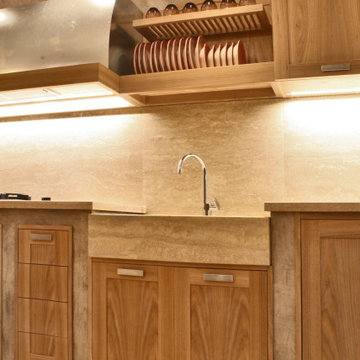
la piattaia è a giorno. Tutta la cucina è stata realizzata su misura, compresi i pensili e la cappa.
На фото: угловая кухня среднего размера в стиле фьюжн с обеденным столом, одинарной мойкой, фасадами с утопленной филенкой, светлыми деревянными фасадами, столешницей из известняка, бежевым фартуком, фартуком из каменной плиты, техникой из нержавеющей стали, полом из керамогранита, желтым полом и бежевой столешницей без острова с
На фото: угловая кухня среднего размера в стиле фьюжн с обеденным столом, одинарной мойкой, фасадами с утопленной филенкой, светлыми деревянными фасадами, столешницей из известняка, бежевым фартуком, фартуком из каменной плиты, техникой из нержавеющей стали, полом из керамогранита, желтым полом и бежевой столешницей без острова с
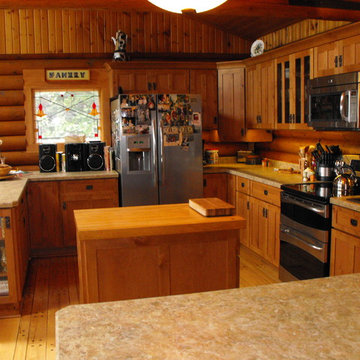
Cabin Kitchen Remodel
На фото: большая п-образная кухня в стиле рустика с обеденным столом, накладной мойкой, фасадами в стиле шейкер, светлыми деревянными фасадами, столешницей из ламината, фартуком из дерева, техникой из нержавеющей стали, паркетным полом среднего тона, островом и желтым полом
На фото: большая п-образная кухня в стиле рустика с обеденным столом, накладной мойкой, фасадами в стиле шейкер, светлыми деревянными фасадами, столешницей из ламината, фартуком из дерева, техникой из нержавеющей стали, паркетным полом среднего тона, островом и желтым полом
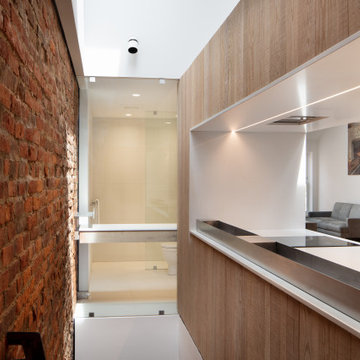
Virginia AIA Merit Award for Excellence in Interior Design | The renovated apartment is located on the third floor of the oldest building on the downtown pedestrian mall in Charlottesville. The existing structure built in 1843 was in sorry shape — framing, roof, insulation, windows, mechanical systems, electrical and plumbing were all completely renewed to serve for another century or more.
What used to be a dark commercial space with claustrophobic offices on the third floor and a completely separate attic was transformed into one spacious open floor apartment with a sleeping loft. Transparency through from front to back is a key intention, giving visual access to the street trees in front, the play of sunlight in the back and allowing multiple modes of direct and indirect natural lighting. A single cabinet “box” with hidden hardware and secret doors runs the length of the building, containing kitchen, bathroom, services and storage. All kitchen appliances are hidden when not in use. Doors to the left and right of the work surface open fully for access to wall oven and refrigerator. Functional and durable stainless-steel accessories for the kitchen and bath are custom designs and fabricated locally.
The sleeping loft stair is both foreground and background, heavy and light: the white guardrail is a single 3/8” steel plate, the treads and risers are folded perforated steel.
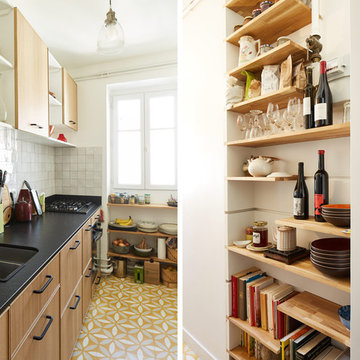
Antoine Mercusot
Свежая идея для дизайна: кухня в скандинавском стиле с белым фартуком, монолитной мойкой, светлыми деревянными фасадами, гранитной столешницей, фартуком из керамической плитки, техникой под мебельный фасад, полом из цементной плитки и желтым полом - отличное фото интерьера
Свежая идея для дизайна: кухня в скандинавском стиле с белым фартуком, монолитной мойкой, светлыми деревянными фасадами, гранитной столешницей, фартуком из керамической плитки, техникой под мебельный фасад, полом из цементной плитки и желтым полом - отличное фото интерьера
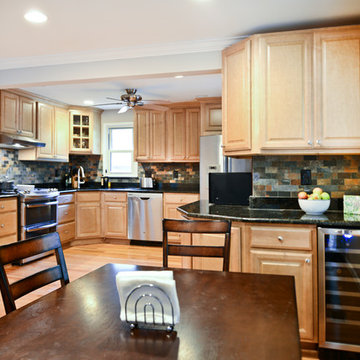
Overhaul Converts Classic Rambler to A Modern Yet Classic Family Home in Fairfax
This 1970 rambler in middle of old town in Fairfax City has been home to a growing family of five.
Ready for a massive overhaul, the family reached out to Michael Nash Design Build & Homes for assistance. Eligible for a special Fairfax City Renaissance program, this project was awarded special attention and favorable financing.
We removed the entire roof and added a bump up, second story three-bedroom, two bathroom and loft addition.
The main level was reformatted to eliminate the smallest bedroom and split the space among adjacent bedroom and the main living room. The partition walls between the living room and dining room and the partition wall between dining room and kitchen were eliminated, making space for a new enlarged kitchen.
The outside brick chimney was rebuilt and extended to pass into the new second floor roof lines. Flu lines for heater and furnace were eliminated. A furnace was added in the new attic space for second floor heating and cooling, while a new hot water heater and furnace was re-positioned and installed in the basement.
Second floor was furnished with its own laundry room.
A new stairway to the second floor was designed and built were furnace chase used to be, opening up into a loft area for a kids study or gaming area.
The master bedroom suite includes a large walk-in closet, large stoned shower, slip-free standing tub, separate commode area, double vanities and more amenities.
A kid’s bathroom was built in the middle of upstairs hallway.
The exterior of this home was wrapped around with cement board siding, maintenance free trims and gutters, and life time architectural shingles.
Added to a new front porch were Trex boards and stone and tapered style columns. Double staircase entrance from front and side yard made this residence a stand out home of the community.
This remodeled two-story colonial home with its country style front porch, five bedrooms, four and half bathrooms and second floor laundry room, will be this family’s home for many years to come.
Happier than before, this family moved back into this Extreme Makeover Home to love every inch of their new home.
Кухня с светлыми деревянными фасадами и желтым полом – фото дизайна интерьера
3