Кухня с светлыми деревянными фасадами и цветной техникой – фото дизайна интерьера
Сортировать:
Бюджет
Сортировать:Популярное за сегодня
81 - 100 из 553 фото
1 из 3
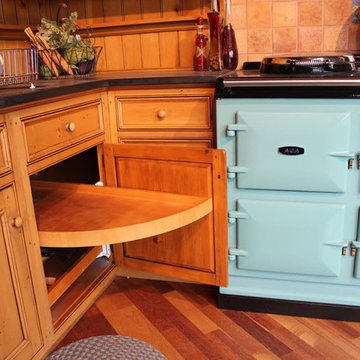
Свежая идея для дизайна: маленькая отдельная, угловая кухня в стиле кантри с врезной мойкой, фасадами с утопленной филенкой, светлыми деревянными фасадами, столешницей из плитки, красным фартуком, фартуком из терракотовой плитки, цветной техникой, темным паркетным полом и коричневым полом без острова для на участке и в саду - отличное фото интерьера
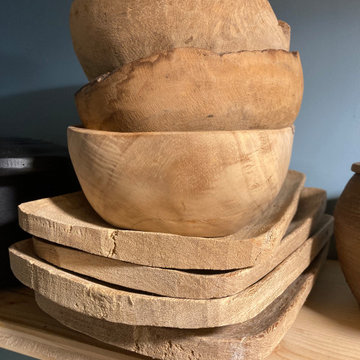
Un petit après-avant des pièces de vie du projet LL : Une maison de l’après-guerre très sombre avec des tas de rajouts et de surélévations, du carrelage et des peintures atroces, une cheminée excessivement rustique, de toutes petites pièces d’office, des fenêtres minuscules, la plupart à barreaux…
Les travaux ont ici consisté à créer une grande cuisine ouverte à la place du débarras et de la cuisinette existants, ouvrir de grandes baies vitrées accordéon dans le salon et la cuisine qui permettent de vivre dedans dehors en été, recouvrir le carrelage de béton ciré et concevoir une cuisine et une bibliothèque (@alexandrereignier ) en bois clair et naturel.
Pour éclairer encore davantage : des teintes bleu lin et rose ancien de chez @liberon_officiel et beaucoup, beaucoup de lumières indirectes (Je suis une dingue de lampes ? !).
Pour des chambres cosy : du bois clair, des matériaux naturels et des murs foncés (ici off black de @farrowandballfr).
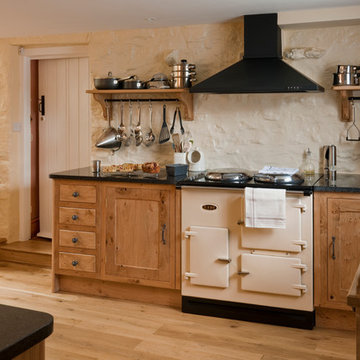
A bespoke pippy oak dining kitchen with 'Nero Impala' granite worktops.
Идея дизайна: кухня среднего размера в классическом стиле с обеденным столом, фасадами в стиле шейкер, светлыми деревянными фасадами, гранитной столешницей, цветной техникой и светлым паркетным полом без острова
Идея дизайна: кухня среднего размера в классическом стиле с обеденным столом, фасадами в стиле шейкер, светлыми деревянными фасадами, гранитной столешницей, цветной техникой и светлым паркетным полом без острова
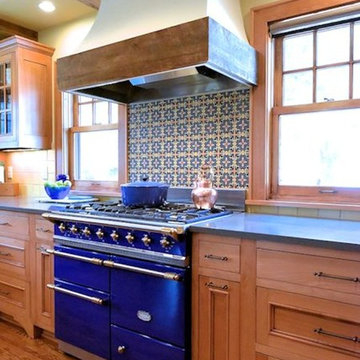
Nancy
Пример оригинального дизайна: большая п-образная кухня-гостиная в стиле кантри с плоскими фасадами, светлыми деревянными фасадами, столешницей из кварцевого агломерата, разноцветным фартуком, фартуком из керамической плитки, цветной техникой, светлым паркетным полом и островом
Пример оригинального дизайна: большая п-образная кухня-гостиная в стиле кантри с плоскими фасадами, светлыми деревянными фасадами, столешницей из кварцевого агломерата, разноцветным фартуком, фартуком из керамической плитки, цветной техникой, светлым паркетным полом и островом
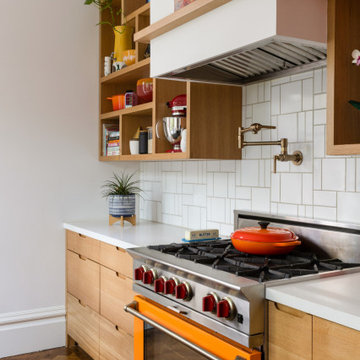
Photo: SEN Creative
Стильный дизайн: кухня в стиле фьюжн с плоскими фасадами, светлыми деревянными фасадами, столешницей из кварцевого агломерата, белым фартуком, фартуком из керамической плитки, цветной техникой, паркетным полом среднего тона и белой столешницей - последний тренд
Стильный дизайн: кухня в стиле фьюжн с плоскими фасадами, светлыми деревянными фасадами, столешницей из кварцевого агломерата, белым фартуком, фартуком из керамической плитки, цветной техникой, паркетным полом среднего тона и белой столешницей - последний тренд
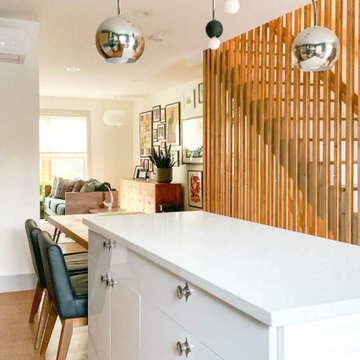
Свежая идея для дизайна: маленькая угловая кухня в стиле ретро с обеденным столом, плоскими фасадами, светлыми деревянными фасадами, столешницей из кварцевого агломерата, синим фартуком, фартуком из керамической плитки, цветной техникой, пробковым полом, островом, коричневым полом и белой столешницей для на участке и в саду - отличное фото интерьера
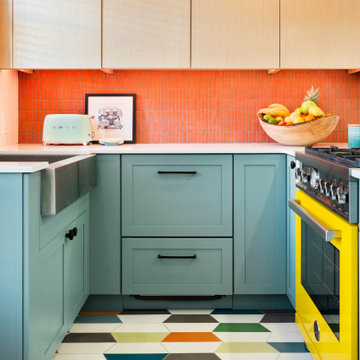
Пример оригинального дизайна: кухня в стиле фьюжн с с полувстраиваемой мойкой (с передним бортиком), плоскими фасадами, светлыми деревянными фасадами, столешницей из кварцевого агломерата, белым фартуком, фартуком из плитки мозаики, цветной техникой, полом из цементной плитки, разноцветным полом и красной столешницей
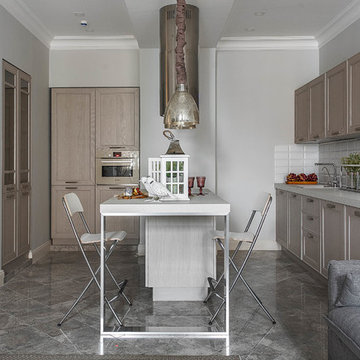
Свежая идея для дизайна: прямая кухня-гостиная в современном стиле с фасадами с утопленной филенкой, светлыми деревянными фасадами, белым фартуком, фартуком из плитки кабанчик, цветной техникой и островом - отличное фото интерьера
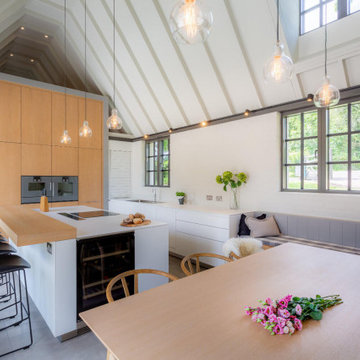
The Brief
Although the building feels like a traditional Monmouthshire building externally, the clients wanted a modern family home on the interior. Built in 1905, the old coach house was transformed by removing a floor to create a vaulted ceiling and generous kitchen space.
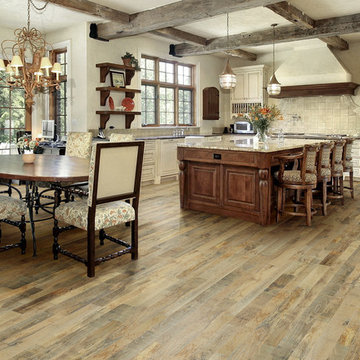
The floor is Hallmark Floors Noni from the Organic Solid Collection. To see the rest of the colors in this collection click here: http://hallmarkfloors.com/hallmark-hardwoods/organic-hardwood-collection/
Fusing modern production techniques with those of antiquity, Hallmark Floors replicates authentic, real reclaimed wood floors with random widths and lengths. The Organic Solid collection is all about blending natural, vintage materials into contemporary living.
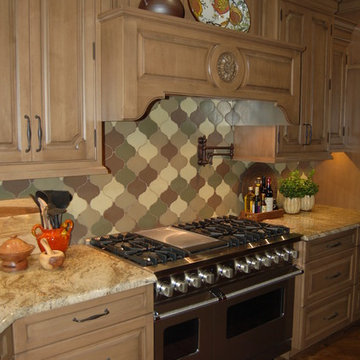
Close of up the custom brown Viking range on the meat side of this Kosher Kitchen
На фото: кухня в средиземноморском стиле с фасадами с выступающей филенкой, светлыми деревянными фасадами, гранитной столешницей, разноцветным фартуком, фартуком из плитки мозаики и цветной техникой с
На фото: кухня в средиземноморском стиле с фасадами с выступающей филенкой, светлыми деревянными фасадами, гранитной столешницей, разноцветным фартуком, фартуком из плитки мозаики и цветной техникой с
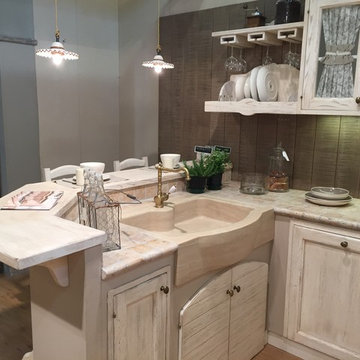
Cucina in legno effetto finta muratura, colonna forno, base per lavastoviglie e dispensa ad angolo con effetto tegole sulla cornice. Lavello in pietra collocato sulla penisola; Tavolo e sedie in legno coordinato con la finitura della cucia.
Progetto ideale per gli amanti dello shabby-chic e rustico.
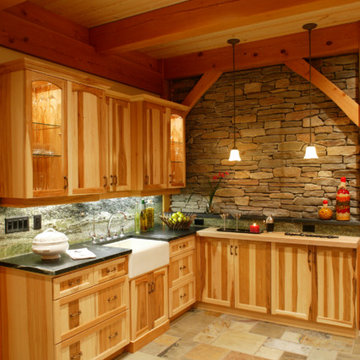
Welcome to upscale farm life! This 3 storey Timberframe Post and Beam home is full of natural light (with over 20 skylights letting in the sun!). Features such as bronze hardware, slate tiles and cedar siding ensure a cozy "home" ambience throughout. No chores to do here, with the natural landscaping, just sit back and relax!
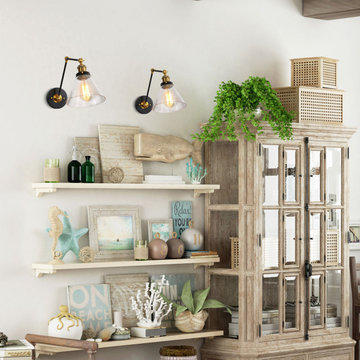
Who doesn't love a modern graceful light like this? Smooth forms, linear details and a pleasingly elegant frame enhance its simplified modern look. With the adjustable swing arm, it could have many different looking by adjusting up and down. This wall light fixture combines functional and decoration which perfect for your living room, bedroom bedside reading, kitchen, dining room, home office, craft room, etc.
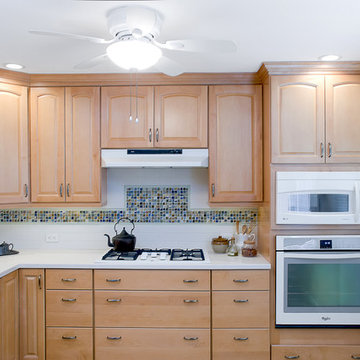
Light, bright and updated at last! The light maple cabinets complement the antique oak hutch on the other side of the room. The traditional cabinets still have a more transitional feel. Use of slab front drawers makes clean up easier.
Patricia Bean
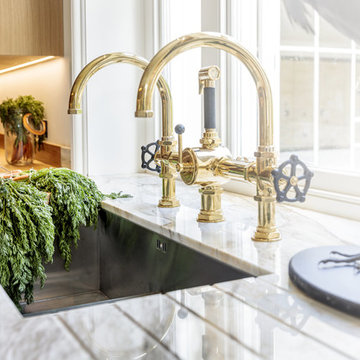
Papilio Bespoke Kitchens designed this kitchen and breakfast room following the latest trend of “The New Natural” (phrase coined by Elle Decoration) for an impressive Georgian manor house within close proximity to Bristol in South West England. The kitchen space is tall and long and had restrictions due to its Grade II listing, however Papilio’s Creative Director worked closely with the client and architect to ensure that not only are all of the listed building restrictions were adhered to but also that the finished kitchen was spectacular.
The styling draws influence from the original Georgian features but also pulls in a contemporary Scandinavian feel. The work surfaces and Aga range cooker have been set at an above average level as requested by our taller client, this is one of the many benefits of a bespoke kitchen. The plinth heights are also a very specific bespoke detail requested by the client. Another unique bespoke detail requested was for the cat’s food and drink bowls to be recessed into the lower section of an open cabinet.
Whilst most of the kitchen is finished in an oak veneer with crisp clean lines and beautiful textures, the sink run is finished in an opulent Calacatta Oro marble which we sourced direct from Italy. The finishing piece for the wet area was the renowned and unique Gooseneck regulator in antique brass by Waterworks.
The appliance schedule included a 5-door Aga range cooker with an electric module including gas burners, this style of cooker allows for a great deal of versatility in cooking styles. We also specified the Miele flagship fridge freezer, the “MasterCool” and the brand new addition to the Miele dishwasher range “Knock 2 Open” which allows for the discreet handle detail in this bespoke kitchen to continue uninterrupted through the design.
Photography: Simon Plant
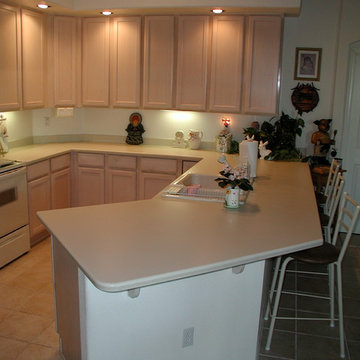
Идея дизайна: маленькая п-образная кухня-гостиная в классическом стиле с накладной мойкой, фасадами с утопленной филенкой, светлыми деревянными фасадами, столешницей из акрилового камня, бежевым фартуком, цветной техникой, полом из керамической плитки, полуостровом, коричневым полом и бежевой столешницей для на участке и в саду
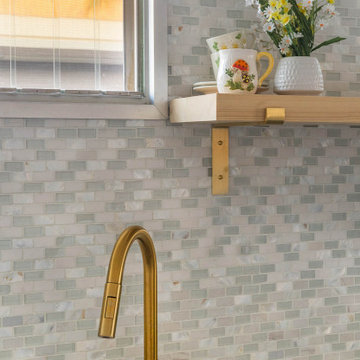
Источник вдохновения для домашнего уюта: кухня в стиле ретро с открытыми фасадами, светлыми деревянными фасадами, мраморной столешницей, разноцветным фартуком, фартуком из плитки мозаики, цветной техникой и белой столешницей без острова
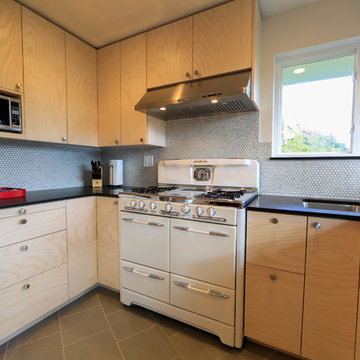
Ben Roosa
Источник вдохновения для домашнего уюта: маленькая п-образная кухня в стиле ретро с двойной мойкой, плоскими фасадами, светлыми деревянными фасадами, гранитной столешницей, фартуком цвета металлик, фартуком из керамической плитки, цветной техникой и полом из керамической плитки для на участке и в саду
Источник вдохновения для домашнего уюта: маленькая п-образная кухня в стиле ретро с двойной мойкой, плоскими фасадами, светлыми деревянными фасадами, гранитной столешницей, фартуком цвета металлик, фартуком из керамической плитки, цветной техникой и полом из керамической плитки для на участке и в саду
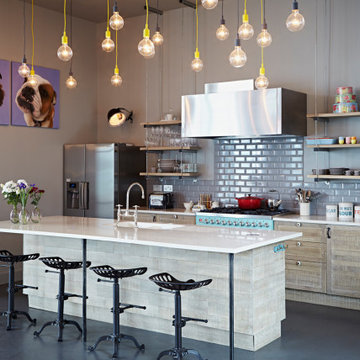
Свежая идея для дизайна: параллельная кухня-гостиная среднего размера в стиле фьюжн с с полувстраиваемой мойкой (с передним бортиком), столешницей из акрилового камня, серым фартуком, фартуком из плитки кабанчик, цветной техникой, бетонным полом, островом, серым полом, белой столешницей, фасадами в стиле шейкер и светлыми деревянными фасадами - отличное фото интерьера
Кухня с светлыми деревянными фасадами и цветной техникой – фото дизайна интерьера
5