Кухня с светлыми деревянными фасадами и техникой из нержавеющей стали – фото дизайна интерьера
Сортировать:
Бюджет
Сортировать:Популярное за сегодня
241 - 260 из 50 770 фото
1 из 3
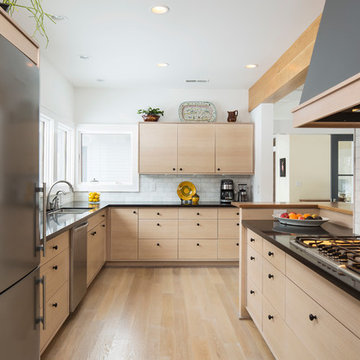
Troy Thies
Источник вдохновения для домашнего уюта: параллельная, отдельная кухня в современном стиле с техникой из нержавеющей стали, врезной мойкой, плоскими фасадами, светлыми деревянными фасадами, белым фартуком и фартуком из плитки кабанчик
Источник вдохновения для домашнего уюта: параллельная, отдельная кухня в современном стиле с техникой из нержавеющей стали, врезной мойкой, плоскими фасадами, светлыми деревянными фасадами, белым фартуком и фартуком из плитки кабанчик
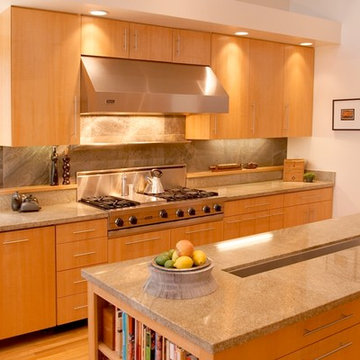
A residence for a retired couple high in the Belmont hills overlooking the San Francisco Bay. The large kitchen, breakfast area and outdoor deck all open to the expansive views. White walls are balanced with sea foam green slate and granite slabs and accented with quarter sawn anegre cabinets. Upper clerestory windows bring natural light deep into the kitchen and the freestanding fireplace mass, finished with pigmented cement plaster, creates a permeable divider. A narrow slit skylight allows natural light to wash over recessed mirrors in the master bathroom, flooding the room with brightness.
Photos by Andrew Brennaman
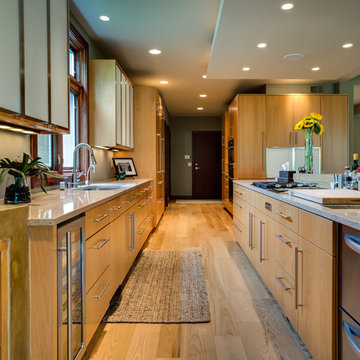
Jake Farmer
Свежая идея для дизайна: большая прямая кухня-гостиная в современном стиле с плоскими фасадами, техникой из нержавеющей стали, одинарной мойкой, светлыми деревянными фасадами, светлым паркетным полом и островом - отличное фото интерьера
Свежая идея для дизайна: большая прямая кухня-гостиная в современном стиле с плоскими фасадами, техникой из нержавеющей стали, одинарной мойкой, светлыми деревянными фасадами, светлым паркетным полом и островом - отличное фото интерьера

Location: Sand Point, ID. Photos by Marie-Dominique Verdier; built by Selle Valley
Пример оригинального дизайна: прямая кухня среднего размера в стиле рустика с плоскими фасадами, фартуком из металлической плитки, техникой из нержавеющей стали, врезной мойкой, светлыми деревянными фасадами, столешницей из кварцевого агломерата, фартуком цвета металлик, паркетным полом среднего тона, коричневым полом и окном без острова
Пример оригинального дизайна: прямая кухня среднего размера в стиле рустика с плоскими фасадами, фартуком из металлической плитки, техникой из нержавеющей стали, врезной мойкой, светлыми деревянными фасадами, столешницей из кварцевого агломерата, фартуком цвета металлик, паркетным полом среднего тона, коричневым полом и окном без острова
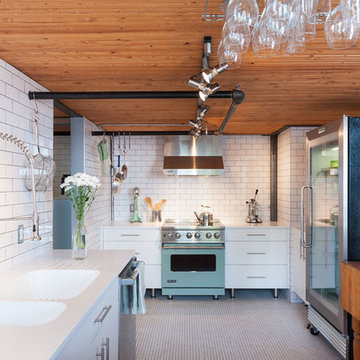
Gilles Forgues
Пример оригинального дизайна: п-образная кухня среднего размера в стиле лофт с обеденным столом, монолитной мойкой, фасадами в стиле шейкер, светлыми деревянными фасадами, столешницей из акрилового камня, белым фартуком, фартуком из плитки кабанчик, техникой из нержавеющей стали, полом из керамогранита и полуостровом
Пример оригинального дизайна: п-образная кухня среднего размера в стиле лофт с обеденным столом, монолитной мойкой, фасадами в стиле шейкер, светлыми деревянными фасадами, столешницей из акрилового камня, белым фартуком, фартуком из плитки кабанчик, техникой из нержавеющей стали, полом из керамогранита и полуостровом
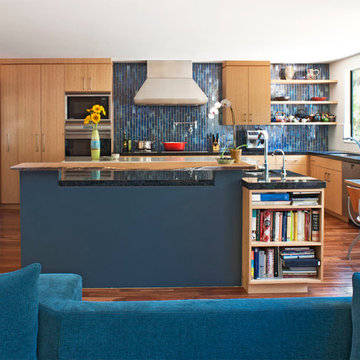
Brettler incorporates many built-ins, including banquette seating for the kitchen table, bookshelves integrated into the kitchen island, and a double-sided glass cabinet acting as a room divider between dining room and kitchen.
Photo: Grey Crawford
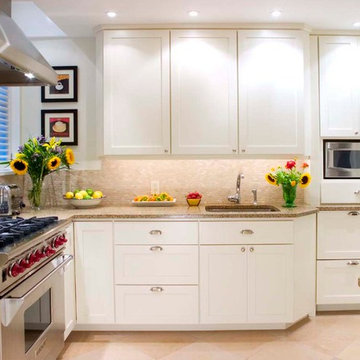
Voted best of Houzz 2014, 2015, 2016 & 2017!
Since 1974, Performance Kitchens & Home has been re-inventing spaces for every room in the home. Specializing in older homes for Kitchens, Bathrooms, Den, Family Rooms and any room in the home that needs creative storage solutions for cabinetry.
We offer color rendering services to help you see what your space will look like, so you can be comfortable with your choices! Our Design team is ready help you see your vision and guide you through the entire process!
Photography by: Juniper Wind Designs LLC
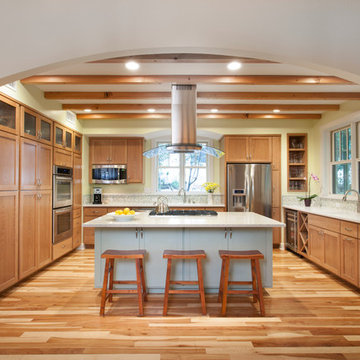
Whit Preston
Источник вдохновения для домашнего уюта: п-образная кухня-гостиная среднего размера в классическом стиле с фартуком из плитки мозаики, светлыми деревянными фасадами, двойной мойкой, столешницей из кварцевого агломерата, разноцветным фартуком, техникой из нержавеющей стали, паркетным полом среднего тона и островом
Источник вдохновения для домашнего уюта: п-образная кухня-гостиная среднего размера в классическом стиле с фартуком из плитки мозаики, светлыми деревянными фасадами, двойной мойкой, столешницей из кварцевого агломерата, разноцветным фартуком, техникой из нержавеющей стали, паркетным полом среднего тона и островом
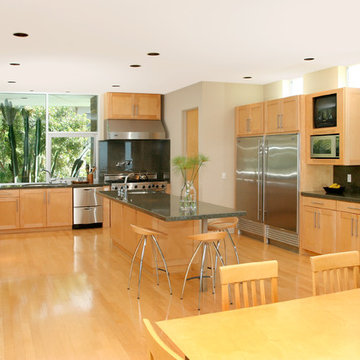
Идея дизайна: п-образная кухня в классическом стиле с обеденным столом, фасадами в стиле шейкер, светлыми деревянными фасадами, серым фартуком, фартуком из каменной плиты, техникой из нержавеющей стали и зеленой столешницей
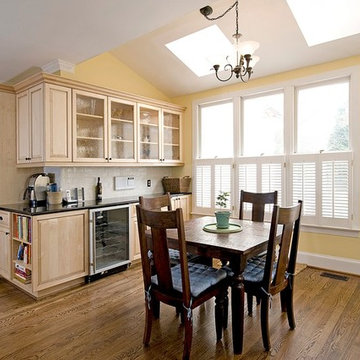
Стильный дизайн: кухня в классическом стиле с фасадами с выступающей филенкой, светлыми деревянными фасадами, белым фартуком, фартуком из плитки кабанчик и техникой из нержавеющей стали - последний тренд
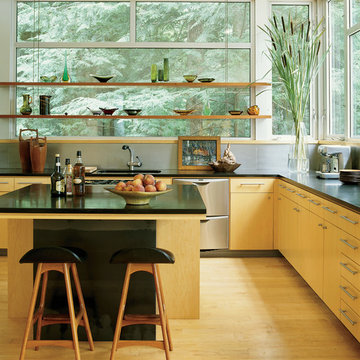
Идея дизайна: кухня в стиле модернизм с плоскими фасадами, светлыми деревянными фасадами и техникой из нержавеющей стали
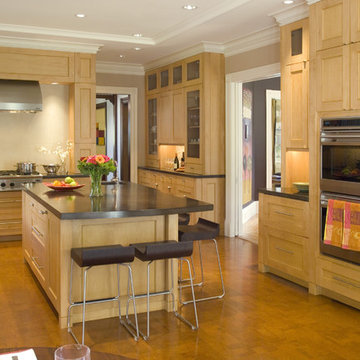
Идея дизайна: большая угловая кухня в современном стиле с техникой из нержавеющей стали, обеденным столом, врезной мойкой, фасадами с утопленной филенкой, светлыми деревянными фасадами, бежевым фартуком, фартуком из каменной плитки, паркетным полом среднего тона, островом и коричневым полом
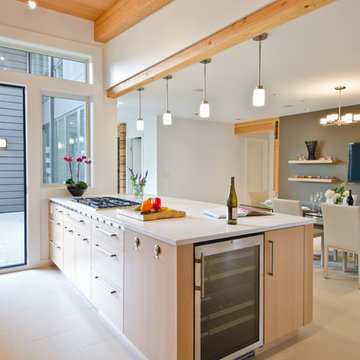
Custom Contemporary Home in a Northwest Modern Style utilizing warm natural materials such as cedar rainscreen siding, douglas fir beams, ceilings and cabinetry to soften the hard edges and clean lines generated with durable materials such as quartz counters, porcelain tile floors, custom steel railings and cast-in-place concrete hardscapes.
Photographs by Miguel Edwards
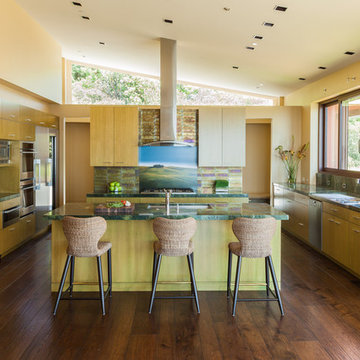
Kitchen, Corralitos Villa
Louie Leu Architect, Inc. collaborated in the role of Executive Architect on a custom home in Corralitas, CA, designed by Italian Architect, Aldo Andreoli.
Located just south of Santa Cruz, California, the site offers a great view of the Monterey Bay. Inspired by the traditional 'Casali' of Tuscany, the house is designed to incorporate separate elements connected to each other, in order to create the feeling of a village. The house incorporates sustainable and energy efficient criteria, such as 'passive-solar' orientation and high thermal and acoustic insulation. The interior will include natural finishes like clay plaster, natural stone and organic paint. The design includes solar panels, radiant heating and an overall healthy green approach.
Photography by Marco Ricca.
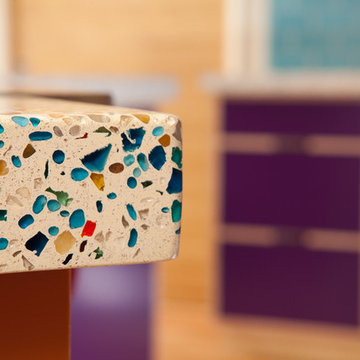
Design by Heather Tissue; construction by Green Goods
Kitchen remodel featuring carmelized strand woven bamboo plywood, maple plywood and paint grade cabinets, custom bamboo doors, handmade ceramic tile, custom concrete countertops
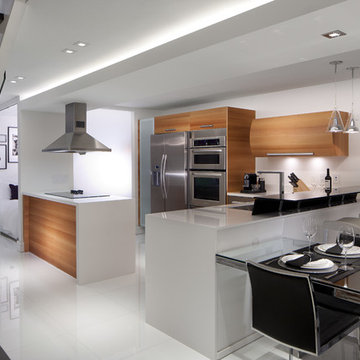
View of kitchen and dining area. The kitchen is by Italkraft and features white quartz counter-tops by Santino Design. The black leather 'S' chairs with metal chrome are from KOM. RS3 designed the custom-created cantilevered black glass bartop. Fabricated by MDV Glass. Modern dropped ceiling features contemporary recessed lighting and hidden LED strips. Custom floating dining table was also designed by RS3 and fabricated by Arlican Wood Inc.
White Glass floors are from Opustone.
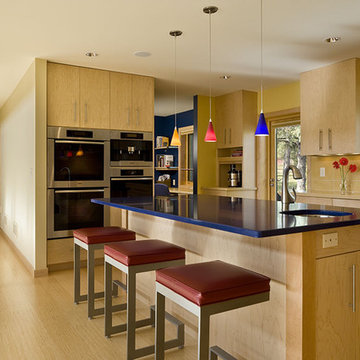
На фото: кухня в современном стиле с техникой из нержавеющей стали, плоскими фасадами, светлыми деревянными фасадами и синей столешницей с

photos by John McManus
Свежая идея для дизайна: большая отдельная, угловая кухня в классическом стиле с столешницей из меди, с полувстраиваемой мойкой (с передним бортиком), фасадами с выступающей филенкой, светлыми деревянными фасадами, техникой из нержавеющей стали, фартуком цвета металлик, фартуком из металлической плитки, светлым паркетным полом и островом - отличное фото интерьера
Свежая идея для дизайна: большая отдельная, угловая кухня в классическом стиле с столешницей из меди, с полувстраиваемой мойкой (с передним бортиком), фасадами с выступающей филенкой, светлыми деревянными фасадами, техникой из нержавеющей стали, фартуком цвета металлик, фартуком из металлической плитки, светлым паркетным полом и островом - отличное фото интерьера
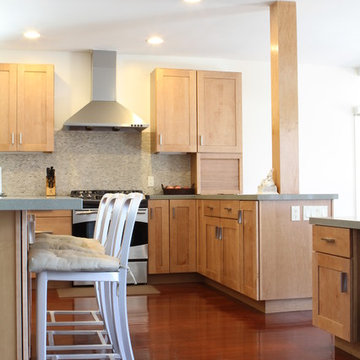
Narita Architects
Стильный дизайн: кухня в современном стиле с фасадами в стиле шейкер, светлыми деревянными фасадами, столешницей из кварцевого агломерата, серым фартуком, фартуком из плитки мозаики, техникой из нержавеющей стали и барной стойкой - последний тренд
Стильный дизайн: кухня в современном стиле с фасадами в стиле шейкер, светлыми деревянными фасадами, столешницей из кварцевого агломерата, серым фартуком, фартуком из плитки мозаики, техникой из нержавеющей стали и барной стойкой - последний тренд

Water, water everywhere, but not a drop to drink. Although this kitchen had ample cabinets and countertops, none of it was functional. Tall appliances divided what would have been a functional run of counters. The cooktop was placed at the end of a narrow island. The walk-in pantry jutted into the kitchen reducing the walkspace of the only functional countertop to 36”. There was not enough room to work and still have a walking area behind. Dark corners and cabinets with poor storage rounded out the existing kitchen.
Removing the walk in pantry opened the kitchen and made the adjoining utility room more functional. The space created by removing the pantry became a functional wall of appliances featuring:
• 30” Viking Freezer
• 36” Viking Refrigerator
• 30” Wolf Microwave
• 30” Wolf warming drawer
To minimize a three foot ceiling height change, a custom Uberboten was built to create a horizontal band keeping the focus downward. The Uberboten houses recessed cans and three decorative light fixtures to illuminate the worksurface and seating area.
The Island is functional from all four sides:
• Elevation F: functions as an eating bar for two and as a buffet counter for large parties. Countertop: Ceasarstone Blue Ridge
• Elevation G: 30” deep coffee bar with beverage refrigerator. Custom storage for flavored syrups and coffee accoutrements. Access to the water with the pull out Elkay faucet makes filling the espresso machine a cinch! Countertop: Ceasarstone Canyon Red
• Elevation H: holds the Franke sink, and a cabinet with popup mixer hardware. Countertop: 4” thick endgrain butcherblock maple countertop
• Elevation I: 42” tall and 30” deep cabinets hold a second Wolf oven and a built-in Franke scale Countertop: Ceasarstone in Blue Ridge
The Range Elevation (Elevation B) has 27” deep countertops, the trash compactor, recycling, a 48” Wolf range. Opposing counter surfaces flank of the range:
• Left: Ceasarstone in Canyon Red
• Right: Stainless Steel.
• Backsplash: Copper
What originally was a dysfunctional desk that collected EVERYTHING, now is an attractive, functional 21” deep pantry that stores linen, food, serving pieces and more. The cabinet doors were made from a Zebra-wood-look-alike melamine, the gain runs both horizontally and vertically for a custom design. The end cabinet is a 12” deep message center with cork-board backing and a small work space. Storage below houses phone books and the Lumitron Graphic Eye that controls the light fixtures.
Design Details:
• An Icebox computer to the left of the main sink
• Undercabinet lighting: Xenon
• Plug strip eliminate unsightly outlets in the backsplash
• Cabinets: natural maple accented with espresso stained alder.
Кухня с светлыми деревянными фасадами и техникой из нержавеющей стали – фото дизайна интерьера
13