Кухня с светлыми деревянными фасадами и столешницей из талькохлорита – фото дизайна интерьера
Сортировать:
Бюджет
Сортировать:Популярное за сегодня
81 - 100 из 958 фото
1 из 3
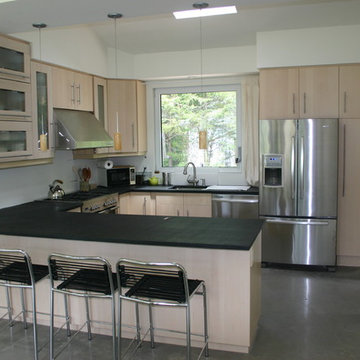
With the right design, an Ikea kitchen can look like a million bucks!
На фото: маленькая п-образная кухня в современном стиле с врезной мойкой, плоскими фасадами, светлыми деревянными фасадами, столешницей из талькохлорита, белым фартуком, бетонным полом, полуостровом и техникой из нержавеющей стали для на участке и в саду
На фото: маленькая п-образная кухня в современном стиле с врезной мойкой, плоскими фасадами, светлыми деревянными фасадами, столешницей из талькохлорита, белым фартуком, бетонным полом, полуостровом и техникой из нержавеющей стали для на участке и в саду
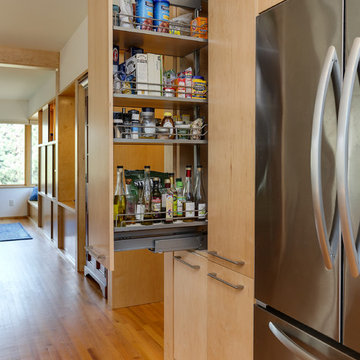
Photos by Tad Davis
Пример оригинального дизайна: угловая кухня-гостиная среднего размера в стиле модернизм с с полувстраиваемой мойкой (с передним бортиком), плоскими фасадами, светлыми деревянными фасадами, столешницей из талькохлорита, техникой из нержавеющей стали, паркетным полом среднего тона, островом и черной столешницей
Пример оригинального дизайна: угловая кухня-гостиная среднего размера в стиле модернизм с с полувстраиваемой мойкой (с передним бортиком), плоскими фасадами, светлыми деревянными фасадами, столешницей из талькохлорита, техникой из нержавеющей стали, паркетным полом среднего тона, островом и черной столешницей
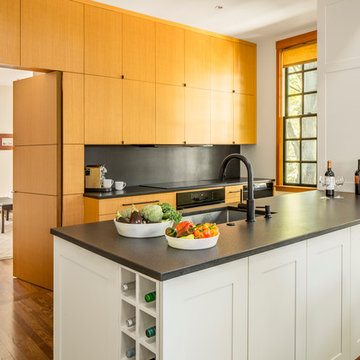
TEAM
Architect: LDa Architecture & Interiors
Interior Design: Kennerknecht Design Group
Builder: Shanks Engineering & Construction, LLC
Cabinetry Designer: Venegas & Company
Photographer: Sean Litchfield Photography
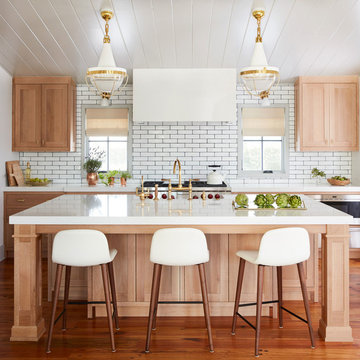
На фото: параллельная кухня среднего размера в стиле неоклассика (современная классика) с двойной мойкой, светлыми деревянными фасадами, столешницей из талькохлорита, белым фартуком, фартуком из плитки кабанчик, техникой из нержавеющей стали, островом, коричневым полом, фасадами в стиле шейкер и паркетным полом среднего тона
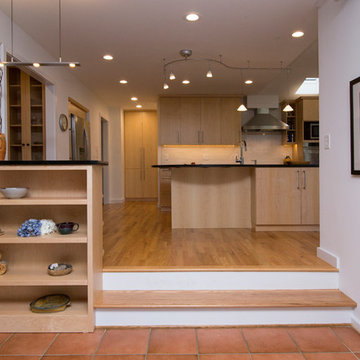
Marilyn Peryer Style House Photography
На фото: большая параллельная кухня-гостиная в современном стиле с врезной мойкой, плоскими фасадами, столешницей из талькохлорита, белым фартуком, техникой из нержавеющей стали, островом, светлыми деревянными фасадами, фартуком из керамической плитки, паркетным полом среднего тона, оранжевым полом и черной столешницей
На фото: большая параллельная кухня-гостиная в современном стиле с врезной мойкой, плоскими фасадами, столешницей из талькохлорита, белым фартуком, техникой из нержавеющей стали, островом, светлыми деревянными фасадами, фартуком из керамической плитки, паркетным полом среднего тона, оранжевым полом и черной столешницей

Mike Dean
На фото: большая угловая кухня-гостиная в стиле неоклассика (современная классика) с двойной мойкой, плоскими фасадами, светлыми деревянными фасадами, столешницей из талькохлорита, коричневым фартуком, фартуком из плитки мозаики, техникой из нержавеющей стали, паркетным полом среднего тона, островом, коричневым полом и черной столешницей
На фото: большая угловая кухня-гостиная в стиле неоклассика (современная классика) с двойной мойкой, плоскими фасадами, светлыми деревянными фасадами, столешницей из талькохлорита, коричневым фартуком, фартуком из плитки мозаики, техникой из нержавеющей стали, паркетным полом среднего тона, островом, коричневым полом и черной столешницей
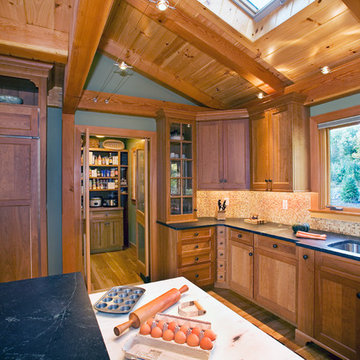
Стильный дизайн: большая п-образная кухня-гостиная в стиле рустика с светлыми деревянными фасадами, коричневым фартуком, светлым паркетным полом, островом, врезной мойкой, фасадами в стиле шейкер, столешницей из талькохлорита, фартуком из плитки мозаики, техникой под мебельный фасад и разноцветной столешницей - последний тренд

The custom beech cabinetry and Milestone inset contrast nicely with the dark soapstone counters and backsplash. Photography: Andrew Pogue Photography.
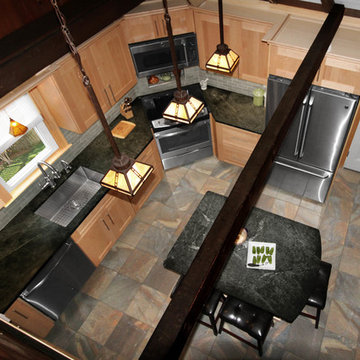
This kitchen had not been renovated since the salt box colonial house was built in the 1960’s. The new owner felt it was time for a complete refresh with some traditional details and adding in the owner’s contemporary tastes.
At initial observation, we determined the house had good bones; including high ceilings and abundant natural light from a double-hung window and three skylights overhead recently installed by our client. Mixing the homeowners desires required the skillful eyes of Cathy and Ed from Renovisions. The original kitchen had dark stained, worn cabinets, in-adequate lighting and a non-functional coat closet off the kitchen space. In order to achieve a true transitional look, Renovisions incorporated classic details with subtle, simple and cleaner line touches. For example, the backsplash mix of honed and polished 2” x 3” stone-look subway tile is outlined in brushed stainless steel strips creating an edgy feel, especially at the niche above the range. Removing the existing wall that shared the coat closet opened up the kitchen to allow adding an island for seating and entertaining guests.
We chose natural maple, shaker style flat panel cabinetry with longer stainless steel pulls instead of knobs, keeping in line with the clients desire for a sleeker design. This kitchen had to be gutted to accommodate the new layout featuring an island with pull-out trash and recycling and deeper drawers for utensils. Spatial constraints were top of mind and incorporating a convection microwave above the slide-in range made the most sense. Our client was thrilled with the ability to bake, broil and microwave from GE’s advantium oven – how convenient! A custom pull-out cabinet was built for his extensive array of spices and oils. The sink base cabinet provides plenty of area for the large rectangular stainless steel sink, single-lever multi-sprayer faucet and matching filtered water dispenser faucet. The natural, yet sleek green soapstone countertop with distinct white veining created a dynamic visual and principal focal point for the now open space.
While oak wood flooring existed in the entire first floor, as an added element of color and interest we installed multi-color slate-look porcelain tiles in the kitchen area. We also installed a fully programmable floor heating system for those chilly New England days. Overall, out client was thrilled with his Mission Transition.
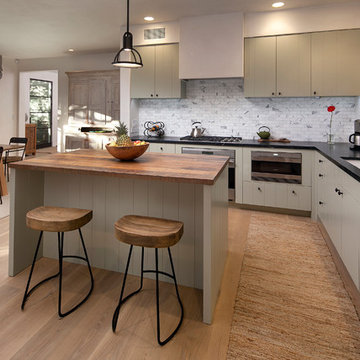
Jim Bartsch
На фото: кухня среднего размера в стиле модернизм с врезной мойкой, плоскими фасадами, светлыми деревянными фасадами, столешницей из талькохлорита, белым фартуком, фартуком из каменной плитки, техникой из нержавеющей стали, светлым паркетным полом и островом
На фото: кухня среднего размера в стиле модернизм с врезной мойкой, плоскими фасадами, светлыми деревянными фасадами, столешницей из талькохлорита, белым фартуком, фартуком из каменной плитки, техникой из нержавеющей стали, светлым паркетным полом и островом
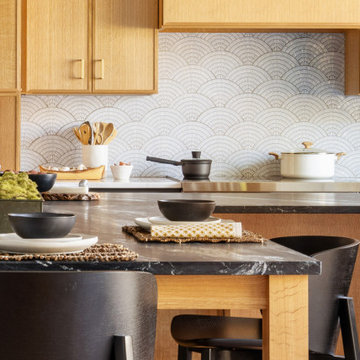
На фото: кухня с плоскими фасадами, светлыми деревянными фасадами и столешницей из талькохлорита
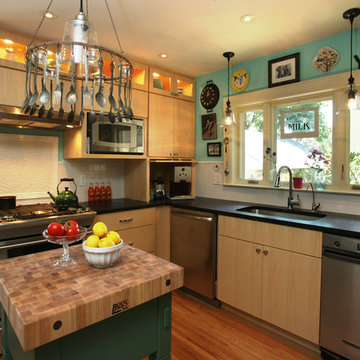
Kitchen cabinets are made of natural maple in a flat front door style. The small kitchen was maximized for efficiency with a mixer lift, appliance garage, trash compactor, and cabinets to the ceiling. A bright cheery paint color and the homeowners collections add to the eclectic feel of the space. Studio Polaris Photography.
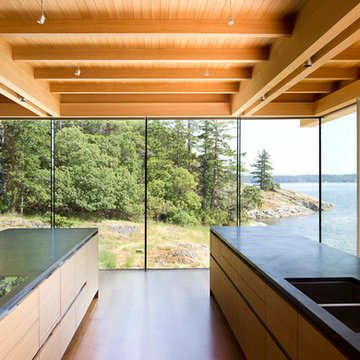
Kitchen
Photo by Ivan Hunter
Источник вдохновения для домашнего уюта: большая кухня у окна в стиле модернизм с двойной мойкой, плоскими фасадами, светлыми деревянными фасадами, столешницей из талькохлорита, техникой под мебельный фасад, паркетным полом среднего тона, островом и коричневым полом
Источник вдохновения для домашнего уюта: большая кухня у окна в стиле модернизм с двойной мойкой, плоскими фасадами, светлыми деревянными фасадами, столешницей из талькохлорита, техникой под мебельный фасад, паркетным полом среднего тона, островом и коричневым полом
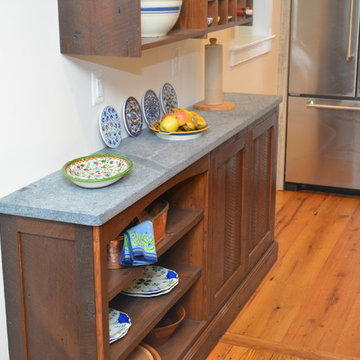
1810 Stone Farmhouse Kitchen Remodel. Completely turnkey project included custom cabinetry, matching original flooring, custom serving pieces for eat in kitchen, and with all of the modern conveniences.
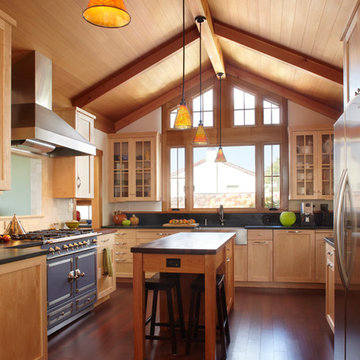
Muffy Kibbey, Photographer
Carlen and Company, General Contractor
На фото: кухня в стиле кантри с с полувстраиваемой мойкой (с передним бортиком), фасадами в стиле шейкер, светлыми деревянными фасадами, столешницей из талькохлорита, фартуком из керамической плитки, цветной техникой и темным паркетным полом с
На фото: кухня в стиле кантри с с полувстраиваемой мойкой (с передним бортиком), фасадами в стиле шейкер, светлыми деревянными фасадами, столешницей из талькохлорита, фартуком из керамической плитки, цветной техникой и темным паркетным полом с
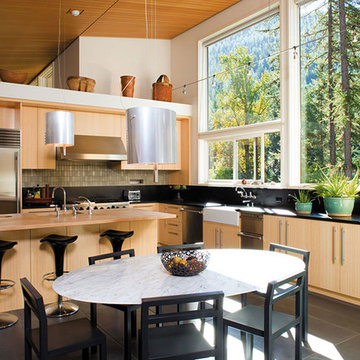
Color: Unfinished-Bamboo-Panels-Solid-Stock-Natural-Vertical
Пример оригинального дизайна: угловая кухня среднего размера в восточном стиле с обеденным столом, с полувстраиваемой мойкой (с передним бортиком), плоскими фасадами, светлыми деревянными фасадами, столешницей из талькохлорита, черным фартуком, фартуком из каменной плитки, техникой из нержавеющей стали, полом из керамогранита и островом
Пример оригинального дизайна: угловая кухня среднего размера в восточном стиле с обеденным столом, с полувстраиваемой мойкой (с передним бортиком), плоскими фасадами, светлыми деревянными фасадами, столешницей из талькохлорита, черным фартуком, фартуком из каменной плитки, техникой из нержавеющей стали, полом из керамогранита и островом
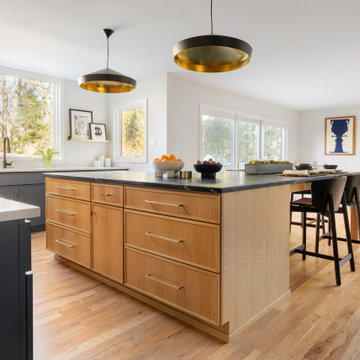
Пример оригинального дизайна: большая кухня с плоскими фасадами, светлыми деревянными фасадами и столешницей из талькохлорита
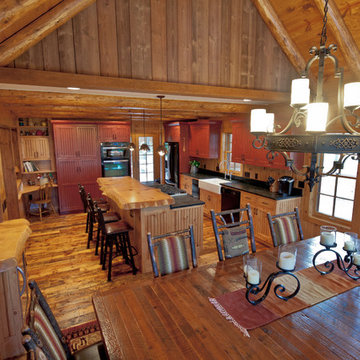
Стильный дизайн: параллельная кухня среднего размера в стиле рустика с обеденным столом, с полувстраиваемой мойкой (с передним бортиком), фасадами с декоративным кантом, светлыми деревянными фасадами, столешницей из талькохлорита, коричневым фартуком, фартуком из дерева, черной техникой, паркетным полом среднего тона, островом и коричневым полом - последний тренд

A generous island sits across from the kitchen wall, which showcases custom cabinetry (including open shelves above) and a Milestone plaster surround at the vent hood. Photography: Andrew Pogue Photography.
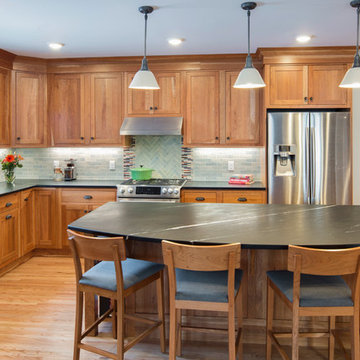
This house had a tiny little galley kitchen. We added an addition off the back of the home which gave the family a nice sized kitchen and a family room.
Кухня с светлыми деревянными фасадами и столешницей из талькохлорита – фото дизайна интерьера
5