Кухня с светлыми деревянными фасадами и столешницей из ламината – фото дизайна интерьера
Сортировать:
Бюджет
Сортировать:Популярное за сегодня
141 - 160 из 3 442 фото
1 из 3
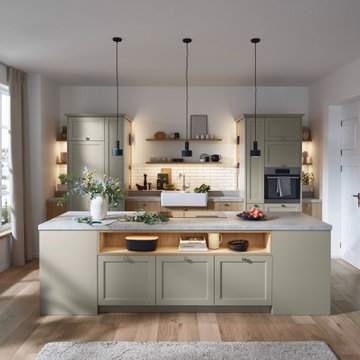
transitional Farm House Kitchen, matte lacquer and White washed Oak
Источник вдохновения для домашнего уюта: прямая кухня-гостиная среднего размера в стиле кантри с с полувстраиваемой мойкой (с передним бортиком), фасадами в стиле шейкер, светлыми деревянными фасадами, столешницей из ламината, белым фартуком, фартуком из керамической плитки, техникой из нержавеющей стали, светлым паркетным полом, островом и серой столешницей
Источник вдохновения для домашнего уюта: прямая кухня-гостиная среднего размера в стиле кантри с с полувстраиваемой мойкой (с передним бортиком), фасадами в стиле шейкер, светлыми деревянными фасадами, столешницей из ламината, белым фартуком, фартуком из керамической плитки, техникой из нержавеющей стали, светлым паркетным полом, островом и серой столешницей

Clean, cool and calm are the three Cs that characterise a Scandi-style kitchen. The use of light wood and design that is uncluttered is what Scandinavians look for. Sleek and streamlined surfaces and efficient storage can be found in the Schmidt catalogue. The enhancement of light by using a Scandi style and colour. The Scandinavian style is inspired by the cool colours of landscapes, pale and natural colours, and adds texture to make the kitchen more sophisticated.
This kitchen’s palette ranges from white, green and light wood to add texture, all bringing memories of a lovely and soft landscape. The light wood resembles the humble beauty of the 30s Scandinavian modernism. To maximise the storage, the kitchen has three tall larders with internal drawers for better organising and unclutter the kitchen. The floor-to-ceiling cabinets creates a sleek, uncluttered look, with clean and contemporary handle-free light wood cabinetry. To finalise the kitchen, the black appliances are then matched with the black stools for the island.
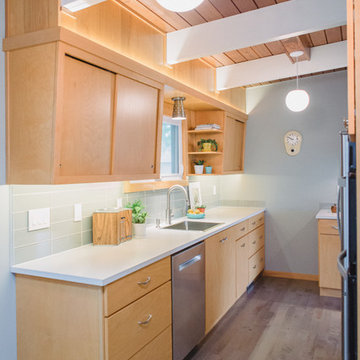
Свежая идея для дизайна: маленькая кухня в стиле ретро с плоскими фасадами, светлыми деревянными фасадами, столешницей из ламината, серым фартуком, фартуком из стеклянной плитки, техникой из нержавеющей стали, паркетным полом среднего тона, одинарной мойкой, белой столешницей и мойкой у окна без острова для на участке и в саду - отличное фото интерьера
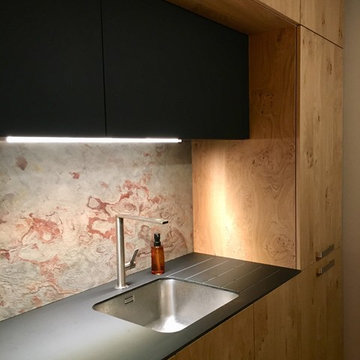
Cuisine US équipée
Источник вдохновения для домашнего уюта: параллельная кухня среднего размера в современном стиле с обеденным столом, светлыми деревянными фасадами, серым фартуком, врезной мойкой, плоскими фасадами, столешницей из ламината, фартуком из известняка, техникой под мебельный фасад, светлым паркетным полом, полуостровом, бежевым полом и черной столешницей
Источник вдохновения для домашнего уюта: параллельная кухня среднего размера в современном стиле с обеденным столом, светлыми деревянными фасадами, серым фартуком, врезной мойкой, плоскими фасадами, столешницей из ламината, фартуком из известняка, техникой под мебельный фасад, светлым паркетным полом, полуостровом, бежевым полом и черной столешницей
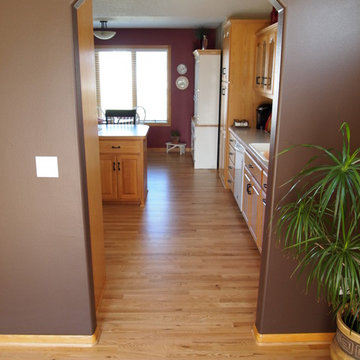
На фото: кухня среднего размера в классическом стиле с фасадами с выступающей филенкой, светлыми деревянными фасадами, столешницей из ламината и светлым паркетным полом с
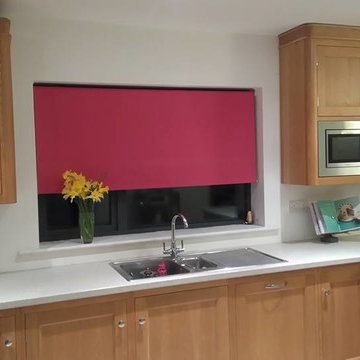
На фото: п-образная кухня в современном стиле с обеденным столом, двойной мойкой, фасадами с утопленной филенкой, светлыми деревянными фасадами, столешницей из ламината, техникой из нержавеющей стали, полом из керамогранита и полуостровом с
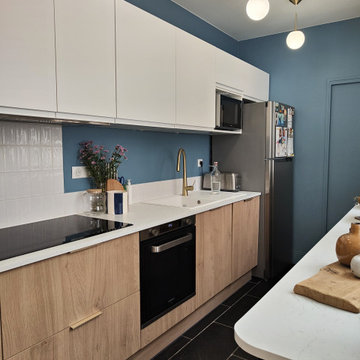
Cuisine - Après - Une cuisine qui a gagné en fonctionnalité avec 2 linéaires de rangements. Une décoration chic et épurée réchauffée par le bois des meubles bas.
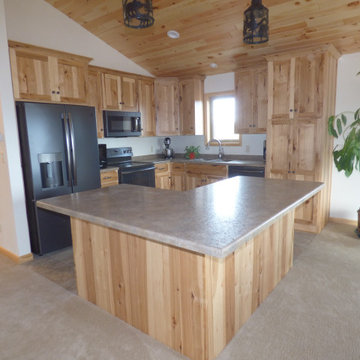
Open concept Kitchen, Dining, and Living spaces with rustic log feel
Свежая идея для дизайна: угловая кухня-гостиная среднего размера в стиле рустика с накладной мойкой, плоскими фасадами, светлыми деревянными фасадами, столешницей из ламината, черной техникой, полом из керамической плитки, островом, бежевым полом, коричневой столешницей и деревянным потолком - отличное фото интерьера
Свежая идея для дизайна: угловая кухня-гостиная среднего размера в стиле рустика с накладной мойкой, плоскими фасадами, светлыми деревянными фасадами, столешницей из ламината, черной техникой, полом из керамической плитки, островом, бежевым полом, коричневой столешницей и деревянным потолком - отличное фото интерьера
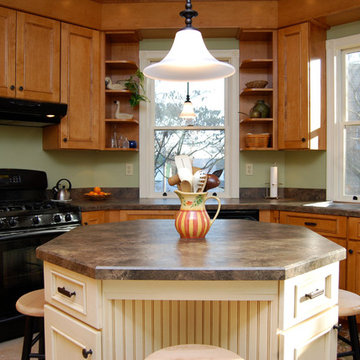
This is an octagonal kitchen addition to a brick twin in Perkasie PA. The homeowners wanted a small, modern kitchen addition for their family of 4. The octagonal design creates an addition with cherry cabinetry and appliances on the exterior walls and island seating for four in the center. The addition is cozy and filled with natural light.
Photo by Rebecca Morano
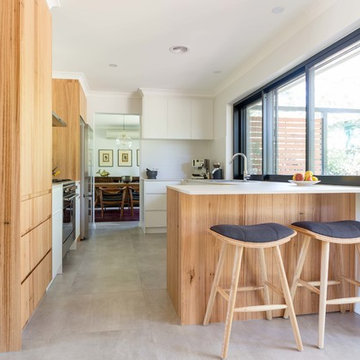
The kitchen also connects seamlessly to the outside with the benchtop inside and outside mirroring one another exactly. This allows for easy passing of food from the kitchen into the outdoor barbecue area.
Photographer: Kerrie Brewer.
Builder: CJC Constructions, Canberra
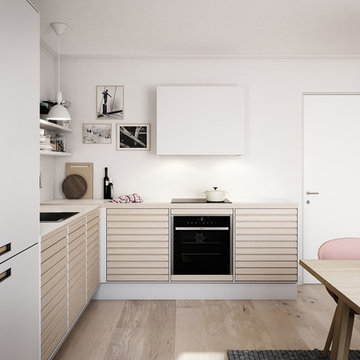
Идея дизайна: угловая кухня среднего размера в скандинавском стиле с обеденным столом, накладной мойкой, фасадами с декоративным кантом, светлыми деревянными фасадами, столешницей из ламината, техникой из нержавеющей стали и светлым паркетным полом без острова
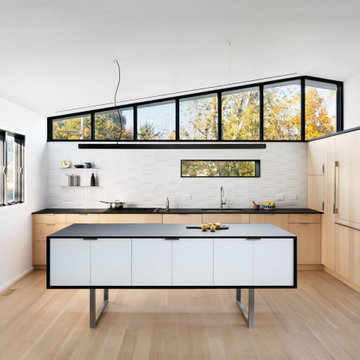
Стильный дизайн: кухня в современном стиле с врезной мойкой, плоскими фасадами, светлыми деревянными фасадами, столешницей из ламината, белым фартуком, фартуком из керамической плитки, черной техникой, светлым паркетным полом, островом, черной столешницей и сводчатым потолком - последний тренд

Clean, cool and calm are the three Cs that characterise a Scandi-style kitchen. The use of light wood and design that is uncluttered is what Scandinavians look for. Sleek and streamlined surfaces and efficient storage can be found in the Schmidt catalogue. The enhancement of light by using a Scandi style and colour. The Scandinavian style is inspired by the cool colours of landscapes, pale and natural colours, and adds texture to make the kitchen more sophisticated.
This kitchen’s palette ranges from white, green and light wood to add texture, all bringing memories of a lovely and soft landscape. The light wood resembles the humble beauty of the 30s Scandinavian modernism. To maximise the storage, the kitchen has three tall larders with internal drawers for better organising and unclutter the kitchen. The floor-to-ceiling cabinets creates a sleek, uncluttered look, with clean and contemporary handle-free light wood cabinetry. To finalise the kitchen, the black appliances are then matched with the black stools for the island.
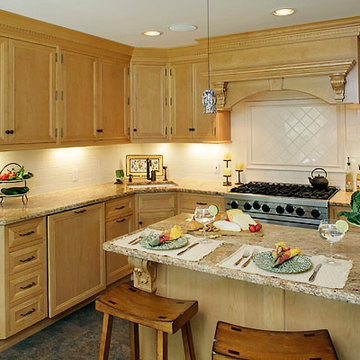
Designers: Andrew Colannino, CKD and Vincent Colannino of Modern Millwork Kitchen & Bath Studio
Photography: Wing Wong
Свежая идея для дизайна: угловая кухня среднего размера в классическом стиле с обеденным столом, врезной мойкой, фасадами с утопленной филенкой, светлыми деревянными фасадами, техникой из нержавеющей стали, полом из керамической плитки, столешницей из ламината, белым фартуком, фартуком из плитки кабанчик, островом и коричневым полом - отличное фото интерьера
Свежая идея для дизайна: угловая кухня среднего размера в классическом стиле с обеденным столом, врезной мойкой, фасадами с утопленной филенкой, светлыми деревянными фасадами, техникой из нержавеющей стали, полом из керамической плитки, столешницей из ламината, белым фартуком, фартуком из плитки кабанчик, островом и коричневым полом - отличное фото интерьера
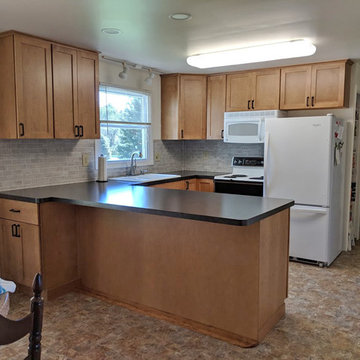
Transitional Bridgeport Maple cabinets from Starmark, in compact kitchen with plenty of cupboard and counter space. Elegant black countertops accent white appliances.
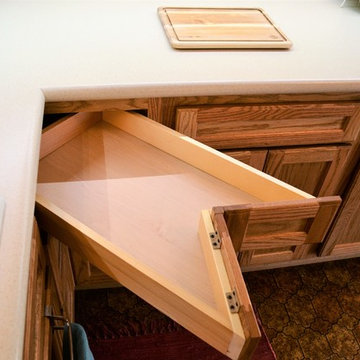
Haas Signature Collection
Wood Species: Oak
Cabinet Finish: Honey
Door Style: Lancaster Square, Standard Edge
Countertop: Laminate, Rocky Mountain High Color
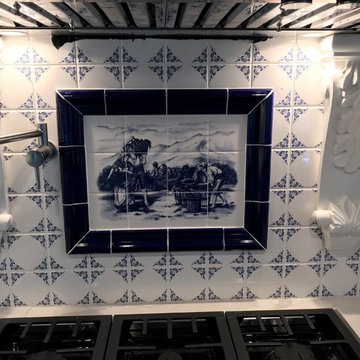
Client provided pictures. Thank you.
http://mottlesmuralsceramictiles.ecrater.com/
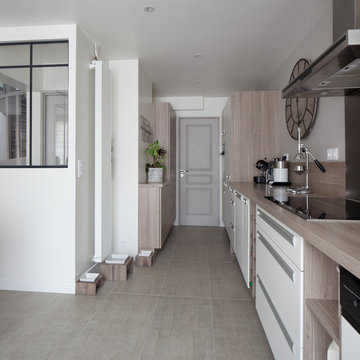
© Hugo Hébrard photographe d'architecture - www.hugohebrard.com
RDC - Vue sur la cuisine bicolore.
L'ancien cellier a disparu au profit d'une cuisine plus grande. Les meubles blancs existants ont été conservés pour des questions de budget, et des meubles couleur chêne blanchi et sans poignée apparente ont été rajoutés afin de créer un ensemble harmonieux et contemporain.
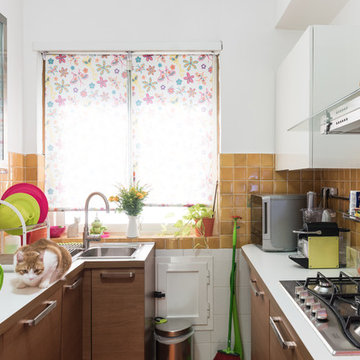
Foto: Paolo Fusco © 2015 Houzz
Пример оригинального дизайна: маленькая п-образная кухня в современном стиле с накладной мойкой, плоскими фасадами, светлыми деревянными фасадами, столешницей из ламината, желтым фартуком, фартуком из керамической плитки и шторами на окнах для на участке и в саду
Пример оригинального дизайна: маленькая п-образная кухня в современном стиле с накладной мойкой, плоскими фасадами, светлыми деревянными фасадами, столешницей из ламината, желтым фартуком, фартуком из керамической плитки и шторами на окнах для на участке и в саду
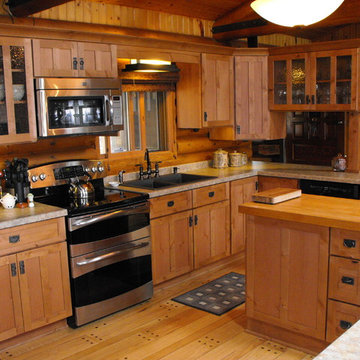
Cabin Kitchen Remodel
На фото: большая п-образная кухня в стиле рустика с обеденным столом, накладной мойкой, фасадами в стиле шейкер, светлыми деревянными фасадами, столешницей из ламината, фартуком из дерева, техникой из нержавеющей стали, паркетным полом среднего тона, островом и желтым полом с
На фото: большая п-образная кухня в стиле рустика с обеденным столом, накладной мойкой, фасадами в стиле шейкер, светлыми деревянными фасадами, столешницей из ламината, фартуком из дерева, техникой из нержавеющей стали, паркетным полом среднего тона, островом и желтым полом с
Кухня с светлыми деревянными фасадами и столешницей из ламината – фото дизайна интерьера
8