Кухня с светлыми деревянными фасадами и столешницей из акрилового камня – фото дизайна интерьера
Сортировать:
Бюджет
Сортировать:Популярное за сегодня
41 - 60 из 4 876 фото
1 из 3

A baby was on the way and time was of the essence when the clients, a young family, approached us to re-imagine the interior of their three storey Victorian townhouse. Within a full redecoration, we focussed the budget on the key spaces of the kitchen, family bathroom and master bedroom (sleep is precious, after all) with entertaining and relaxed family living in mind.
The new interventions are designed to work in harmony with the building’s period features and the clients’ collections of objects, furniture and artworks. A palette of warm whites, punctuated with whitewashed timber and the occasional pastel hue makes a calming backdrop to family life.
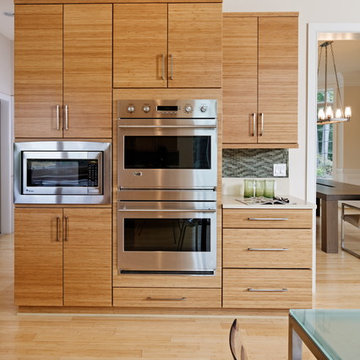
На фото: кухня в современном стиле с плоскими фасадами, светлыми деревянными фасадами, столешницей из акрилового камня, зеленым фартуком, фартуком из удлиненной плитки, техникой из нержавеющей стали, полом из бамбука, островом, бежевым полом и белой столешницей
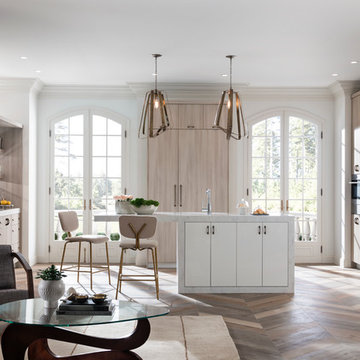
Door Styles: Metropolis Door in Silver Elm Vertical and South Beach Door in Powder
Photographer: The ShadowLight Group
Источник вдохновения для домашнего уюта: кухня в современном стиле с обеденным столом, плоскими фасадами, светлыми деревянными фасадами, белым фартуком, техникой из нержавеющей стали, островом и столешницей из акрилового камня
Источник вдохновения для домашнего уюта: кухня в современном стиле с обеденным столом, плоскими фасадами, светлыми деревянными фасадами, белым фартуком, техникой из нержавеющей стали, островом и столешницей из акрилового камня
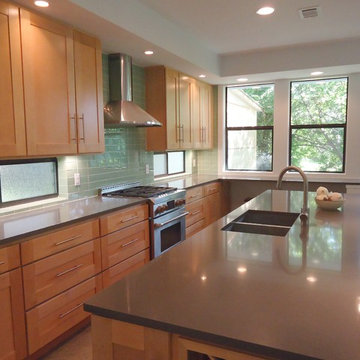
© 2014 H2 Architecture Studio
Свежая идея для дизайна: большая прямая кухня-гостиная в стиле модернизм с врезной мойкой, фасадами в стиле шейкер, светлыми деревянными фасадами, столешницей из акрилового камня, зеленым фартуком, фартуком из стеклянной плитки, техникой из нержавеющей стали, бетонным полом и островом - отличное фото интерьера
Свежая идея для дизайна: большая прямая кухня-гостиная в стиле модернизм с врезной мойкой, фасадами в стиле шейкер, светлыми деревянными фасадами, столешницей из акрилового камня, зеленым фартуком, фартуком из стеклянной плитки, техникой из нержавеющей стали, бетонным полом и островом - отличное фото интерьера
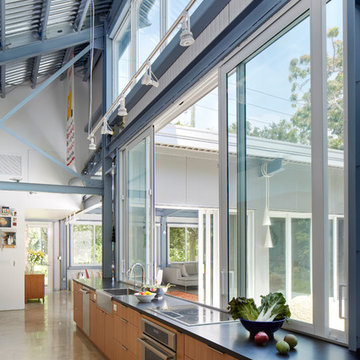
Designed by Holly Zickler and David Rifkind. Photography by Dana Hoff. Glass-and-glazing load calculations, analysis, supply and installation by Astor Windows and Doors.
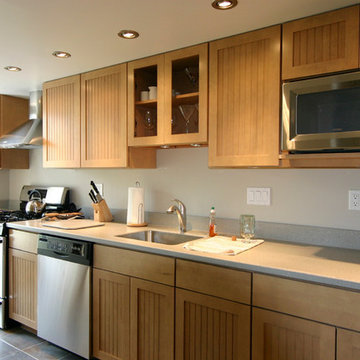
By using light colors, stainless steel appliances. This apartment kitchen became much more inviting.
jim@jcschell.com
Идея дизайна: маленькая отдельная, параллельная кухня в классическом стиле с врезной мойкой, фасадами с утопленной филенкой, светлыми деревянными фасадами, столешницей из акрилового камня, техникой из нержавеющей стали и полом из сланца без острова для на участке и в саду
Идея дизайна: маленькая отдельная, параллельная кухня в классическом стиле с врезной мойкой, фасадами с утопленной филенкой, светлыми деревянными фасадами, столешницей из акрилового камня, техникой из нержавеющей стали и полом из сланца без острова для на участке и в саду
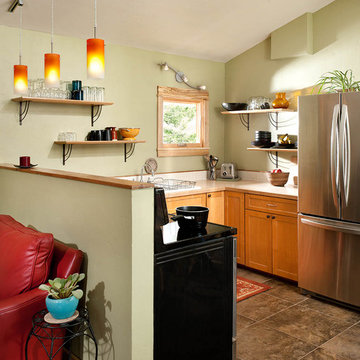
Kitchen area joined to the living space with a pony wall
Идея дизайна: маленькая п-образная кухня-гостиная в современном стиле с врезной мойкой, фасадами с утопленной филенкой, светлыми деревянными фасадами, столешницей из акрилового камня, белым фартуком, техникой из нержавеющей стали, полом из линолеума и коричневым полом без острова для на участке и в саду
Идея дизайна: маленькая п-образная кухня-гостиная в современном стиле с врезной мойкой, фасадами с утопленной филенкой, светлыми деревянными фасадами, столешницей из акрилового камня, белым фартуком, техникой из нержавеющей стали, полом из линолеума и коричневым полом без острова для на участке и в саду
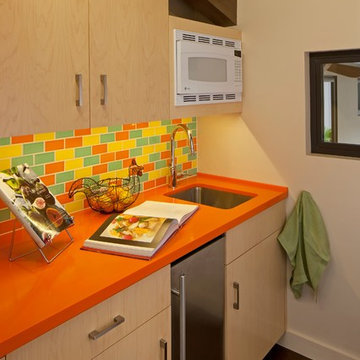
Tom Bonner Photography
На фото: маленькая отдельная, прямая кухня в стиле ретро с врезной мойкой, плоскими фасадами, светлыми деревянными фасадами, столешницей из акрилового камня, разноцветным фартуком, фартуком из керамической плитки, техникой из нержавеющей стали, темным паркетным полом и оранжевой столешницей для на участке и в саду
На фото: маленькая отдельная, прямая кухня в стиле ретро с врезной мойкой, плоскими фасадами, светлыми деревянными фасадами, столешницей из акрилового камня, разноцветным фартуком, фартуком из керамической плитки, техникой из нержавеющей стали, темным паркетным полом и оранжевой столешницей для на участке и в саду

На фото: прямая кухня среднего размера в современном стиле с обеденным столом, накладной мойкой, плоскими фасадами, светлыми деревянными фасадами, столешницей из акрилового камня, серым фартуком, фартуком из мрамора, техникой под мебельный фасад, полом из линолеума, островом, серым полом и серой столешницей с
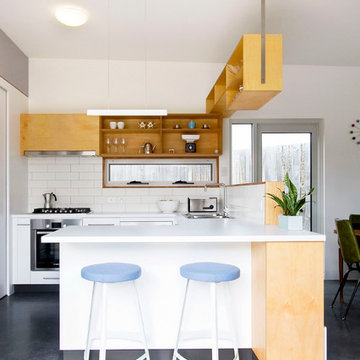
На фото: п-образная кухня-гостиная среднего размера в современном стиле с двойной мойкой, открытыми фасадами, светлыми деревянными фасадами, столешницей из акрилового камня, белым фартуком, фартуком из керамической плитки, техникой из нержавеющей стали, полуостровом и бетонным полом с
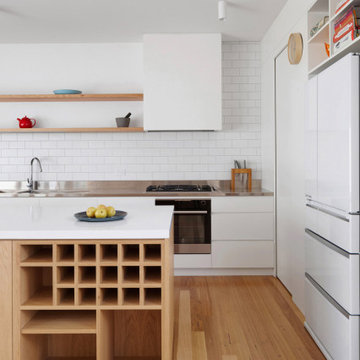
Open kitchen with island bench and feature blackboard wall
На фото: параллельная кухня-гостиная среднего размера в современном стиле с накладной мойкой, фасадами в стиле шейкер, светлыми деревянными фасадами, столешницей из акрилового камня, белым фартуком, фартуком из плитки кабанчик, белой техникой, светлым паркетным полом, островом и белой столешницей с
На фото: параллельная кухня-гостиная среднего размера в современном стиле с накладной мойкой, фасадами в стиле шейкер, светлыми деревянными фасадами, столешницей из акрилового камня, белым фартуком, фартуком из плитки кабанчик, белой техникой, светлым паркетным полом, островом и белой столешницей с
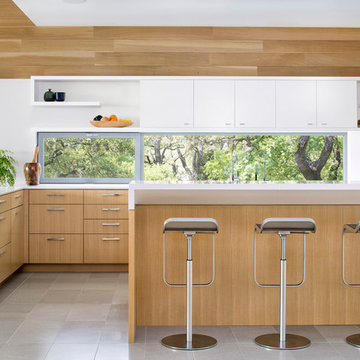
Paul Finkel
Пример оригинального дизайна: угловая кухня среднего размера, у окна в стиле ретро с плоскими фасадами, светлыми деревянными фасадами, столешницей из акрилового камня, полом из керамогранита, серым полом, белой столешницей, двухцветным гарнитуром и мойкой у окна
Пример оригинального дизайна: угловая кухня среднего размера, у окна в стиле ретро с плоскими фасадами, светлыми деревянными фасадами, столешницей из акрилового камня, полом из керамогранита, серым полом, белой столешницей, двухцветным гарнитуром и мойкой у окна
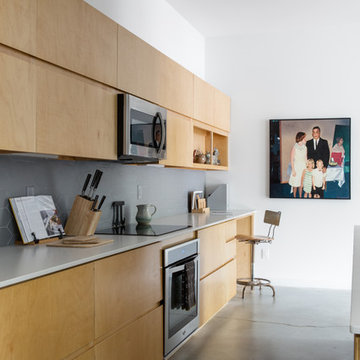
Chad Mellon Photography
На фото: маленькая отдельная, параллельная кухня в современном стиле с плоскими фасадами, светлыми деревянными фасадами и столешницей из акрилового камня без острова для на участке и в саду
На фото: маленькая отдельная, параллельная кухня в современном стиле с плоскими фасадами, светлыми деревянными фасадами и столешницей из акрилового камня без острова для на участке и в саду

Haas Signature Collection
Wood Species: Rustic Hickory
Cabinet Finish: Cottage (discontinued on Nov 30, 2018)
Door Style: Shakertown V
Island Cabinets:
Haas Signature Collection
Wood Species: Maple
Cabinet Finish: Black
Door Style: Shakertown V
Countertop: Solid Surface Hi-macs, 1/4" Radius edge, 4" coved backsplash, Mesa Granite color
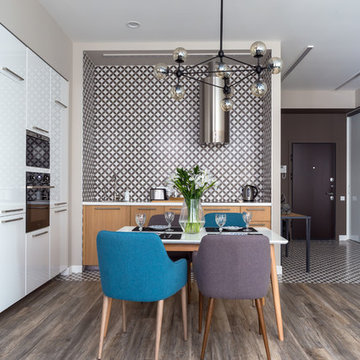
фотограф Виталий Доможиров
На фото: угловая кухня-гостиная среднего размера в современном стиле с плоскими фасадами, светлыми деревянными фасадами, столешницей из акрилового камня, коричневым фартуком, фартуком из керамогранитной плитки, техникой из нержавеющей стали, полом из керамической плитки и коричневым полом без острова
На фото: угловая кухня-гостиная среднего размера в современном стиле с плоскими фасадами, светлыми деревянными фасадами, столешницей из акрилового камня, коричневым фартуком, фартуком из керамогранитной плитки, техникой из нержавеющей стали, полом из керамической плитки и коричневым полом без острова
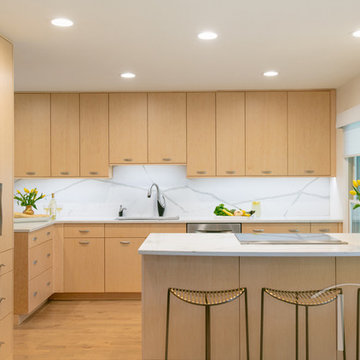
ASID award for kitchen design. Suzy Gorman Photography
Свежая идея для дизайна: маленькая угловая кухня в стиле ретро с врезной мойкой, плоскими фасадами, светлыми деревянными фасадами, столешницей из акрилового камня, фартуком из каменной плиты, техникой из нержавеющей стали, паркетным полом среднего тона и полуостровом для на участке и в саду - отличное фото интерьера
Свежая идея для дизайна: маленькая угловая кухня в стиле ретро с врезной мойкой, плоскими фасадами, светлыми деревянными фасадами, столешницей из акрилового камня, фартуком из каменной плиты, техникой из нержавеющей стали, паркетным полом среднего тона и полуостровом для на участке и в саду - отличное фото интерьера
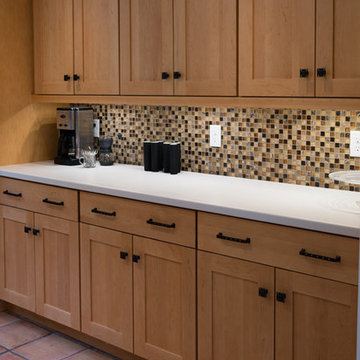
big fish studio, phil mello
Стильный дизайн: п-образная кухня среднего размера в стиле фьюжн с врезной мойкой, фасадами с утопленной филенкой, светлыми деревянными фасадами, столешницей из акрилового камня, разноцветным фартуком, фартуком из стеклянной плитки, техникой из нержавеющей стали, полом из терракотовой плитки и островом - последний тренд
Стильный дизайн: п-образная кухня среднего размера в стиле фьюжн с врезной мойкой, фасадами с утопленной филенкой, светлыми деревянными фасадами, столешницей из акрилового камня, разноцветным фартуком, фартуком из стеклянной плитки, техникой из нержавеющей стали, полом из терракотовой плитки и островом - последний тренд
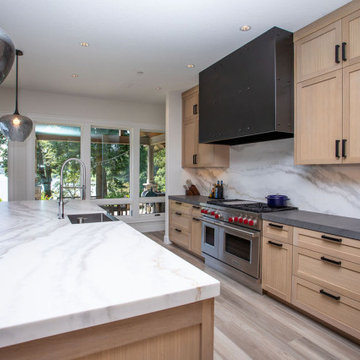
white oak kitchen cabinets and dining room table
Источник вдохновения для домашнего уюта: большая угловая кухня в современном стиле с фасадами в стиле шейкер, светлыми деревянными фасадами, столешницей из акрилового камня, белым фартуком, фартуком из каменной плиты, техникой из нержавеющей стали, светлым паркетным полом, островом и белой столешницей
Источник вдохновения для домашнего уюта: большая угловая кухня в современном стиле с фасадами в стиле шейкер, светлыми деревянными фасадами, столешницей из акрилового камня, белым фартуком, фартуком из каменной плиты, техникой из нержавеющей стали, светлым паркетным полом, островом и белой столешницей

In this open concept kitchen, you'll discover an inviting, spacious island that's perfect for gatherings and gourmet cooking. With meticulous attention to detail, custom woodwork adorns every part of this culinary haven, from the richly decorated cabinets to the shiplap ceiling, offering both warmth and sophistication that you'll appreciate.
The glistening countertops highlight the wood's natural beauty, while a suite of top-of-the-line appliances seamlessly combines practicality and luxury, making your cooking experience a breeze. The prominent farmhouse sink adds practicality and charm, and a counter bar sink in the island provides extra convenience, tailored just for you.
Bathed in natural light, this kitchen transforms into a welcoming masterpiece, offering a sanctuary for both culinary creativity and shared moments of joy. Count on the quality, just like many others have. Let's make your culinary dreams come true. Take action today and experience the difference.

This 3 storey mid-terrace townhouse on the Harringay Ladder was in desperate need for some modernisation and general recuperation, having not been altered for several decades.
We were appointed to reconfigure and completely overhaul the outrigger over two floors which included new kitchen/dining and replacement conservatory to the ground with bathroom, bedroom & en-suite to the floor above.
Like all our projects we considered a variety of layouts and paid close attention to the form of the new extension to replace the uPVC conservatory to the rear garden. Conceived as a garden room, this space needed to be flexible forming an extension to the kitchen, containing utilities, storage and a nursery for plants but a space that could be closed off with when required, which led to discrete glazed pocket sliding doors to retain natural light.
We made the most of the north-facing orientation by adopting a butterfly roof form, typical to the London terrace, and introduced high-level clerestory windows, reaching up like wings to bring in morning and evening sunlight. An entirely bespoke glazed roof, double glazed panels supported by exposed Douglas fir rafters, provides an abundance of light at the end of the spacial sequence, a threshold space between the kitchen and the garden.
The orientation also meant it was essential to enhance the thermal performance of the un-insulated and damp masonry structure so we introduced insulation to the roof, floor and walls, installed passive ventilation which increased the efficiency of the external envelope.
A predominantly timber-based material palette of ash veneered plywood, for the garden room walls and new cabinets throughout, douglas fir doors and windows and structure, and an oak engineered floor all contribute towards creating a warm and characterful space.
Кухня с светлыми деревянными фасадами и столешницей из акрилового камня – фото дизайна интерьера
3