Кухня с светлыми деревянными фасадами и столешницей из акрилового камня – фото дизайна интерьера
Сортировать:
Бюджет
Сортировать:Популярное за сегодня
201 - 220 из 4 878 фото
1 из 3
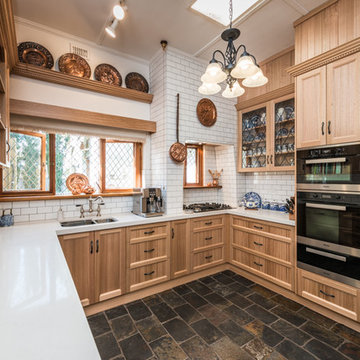
Lyndon Stacy
Свежая идея для дизайна: маленькая отдельная, п-образная кухня в классическом стиле с врезной мойкой, фасадами с утопленной филенкой, светлыми деревянными фасадами, столешницей из акрилового камня, белым фартуком, фартуком из плитки кабанчик, черной техникой и полом из сланца без острова для на участке и в саду - отличное фото интерьера
Свежая идея для дизайна: маленькая отдельная, п-образная кухня в классическом стиле с врезной мойкой, фасадами с утопленной филенкой, светлыми деревянными фасадами, столешницей из акрилового камня, белым фартуком, фартуком из плитки кабанчик, черной техникой и полом из сланца без острова для на участке и в саду - отличное фото интерьера
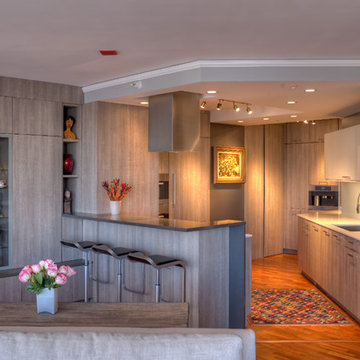
This beautiful kitchen renovation project, combined an empty laundry space and the existing kitchen to create a vast, open and expansive new environment.
The Owner wanted to maximize space , so Vesta created many hidden and secret storage areas and electrical outlets - all behind sliding panels, keeping the design sleek and minimal all throughout the kitchen.
A rolling tamber unit and a complete range of Miele appliances, including a built in coffee machine, were just some of the luxury touches added to the design project.
The selection of light wood and designer lighting added air, grace and ambiance in this LUXE city home.
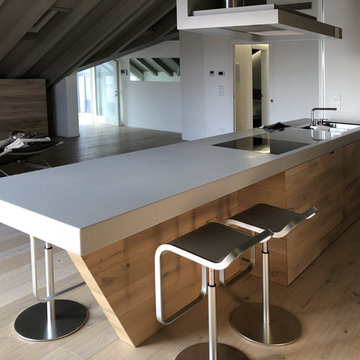
Источник вдохновения для домашнего уюта: большая параллельная кухня-гостиная в современном стиле с накладной мойкой, плоскими фасадами, светлыми деревянными фасадами, столешницей из акрилового камня, техникой из нержавеющей стали, паркетным полом среднего тона, островом, бежевым полом и серой столешницей
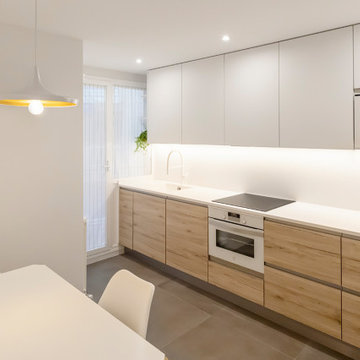
На фото: прямая кухня среднего размера с обеденным столом, одинарной мойкой, фасадами с филенкой типа жалюзи, светлыми деревянными фасадами, столешницей из акрилового камня, белым фартуком, фартуком из керамической плитки, техникой из нержавеющей стали, полом из керамической плитки, серым полом и белой столешницей без острова с
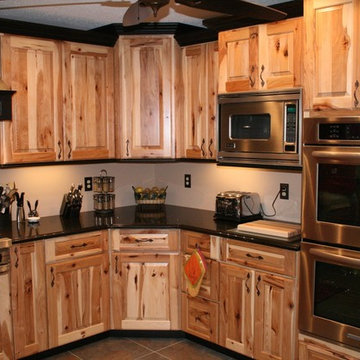
На фото: угловая кухня среднего размера в стиле рустика с обеденным столом, фасадами с выступающей филенкой, светлыми деревянными фасадами, столешницей из акрилового камня, разноцветным фартуком, фартуком из керамической плитки, техникой из нержавеющей стали и полом из керамической плитки
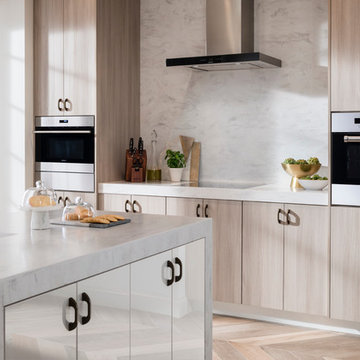
Door Styles: Metropolis Door in Silver Elm Vertical and South Beach Door in Powder
Photographer: The ShadowLight Group
Стильный дизайн: кухня среднего размера в современном стиле с обеденным столом, плоскими фасадами, светлыми деревянными фасадами, белым фартуком, техникой из нержавеющей стали, островом, столешницей из акрилового камня, врезной мойкой, фартуком из мрамора, светлым паркетным полом и бежевым полом - последний тренд
Стильный дизайн: кухня среднего размера в современном стиле с обеденным столом, плоскими фасадами, светлыми деревянными фасадами, белым фартуком, техникой из нержавеющей стали, островом, столешницей из акрилового камня, врезной мойкой, фартуком из мрамора, светлым паркетным полом и бежевым полом - последний тренд
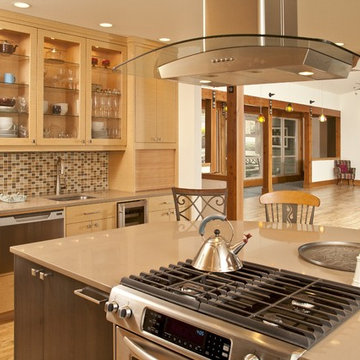
Northlight Photography
Стильный дизайн: угловая кухня-гостиная в восточном стиле с плоскими фасадами, светлыми деревянными фасадами, столешницей из акрилового камня, разноцветным фартуком, фартуком из плитки мозаики, техникой из нержавеющей стали, островом, двойной мойкой и светлым паркетным полом - последний тренд
Стильный дизайн: угловая кухня-гостиная в восточном стиле с плоскими фасадами, светлыми деревянными фасадами, столешницей из акрилового камня, разноцветным фартуком, фартуком из плитки мозаики, техникой из нержавеющей стали, островом, двойной мойкой и светлым паркетным полом - последний тренд
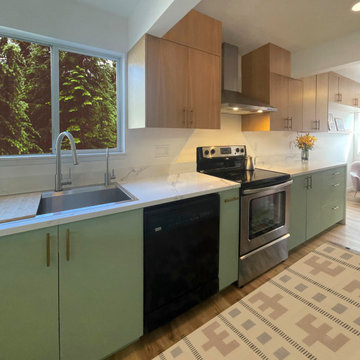
На фото: кухня-гостиная в стиле модернизм с накладной мойкой, плоскими фасадами, светлыми деревянными фасадами, столешницей из акрилового камня, белым фартуком, полом из ламината, полуостровом, коричневым полом, белой столешницей и балками на потолке
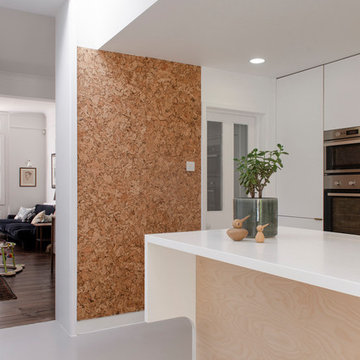
A baby was on the way and time was of the essence when the clients, a young family, approached us to re-imagine the interior of their three storey Victorian townhouse. Within a full redecoration, we focussed the budget on the key spaces of the kitchen, family bathroom and master bedroom (sleep is precious, after all) with entertaining and relaxed family living in mind.
The new interventions are designed to work in harmony with the building’s period features and the clients’ collections of objects, furniture and artworks. A palette of warm whites, punctuated with whitewashed timber and the occasional pastel hue makes a calming backdrop to family life.
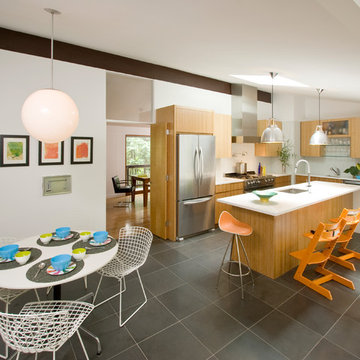
Kitchen renovation took into account the owners collections of original mid century modern furnishings. Globe Lighting fixtures were recycled from a building being demolished in the area and used in several areal of the home. A wall toaster remains as a relic of days gone by.
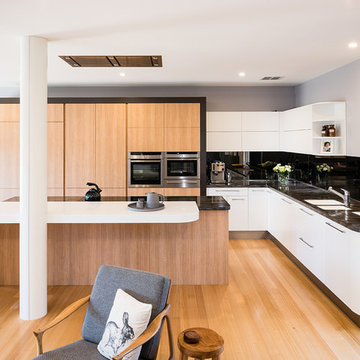
Slab style doors in Laminex Sublime Teak in riven finish and 2 pack satin in Dulux White on White.
Bench top in Corian Sorrel and Glacier white
Column clad in Corian Glacier Ice with LED ligths in side to illuminate in the evening
Photos by Tim Turner
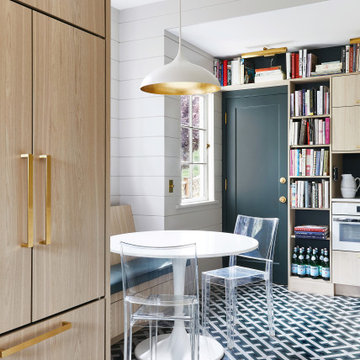
Источник вдохновения для домашнего уюта: кухня в современном стиле с кладовкой, монолитной мойкой, плоскими фасадами, светлыми деревянными фасадами, столешницей из акрилового камня, белым фартуком, фартуком из керамической плитки, белой техникой, деревянным полом и белой столешницей
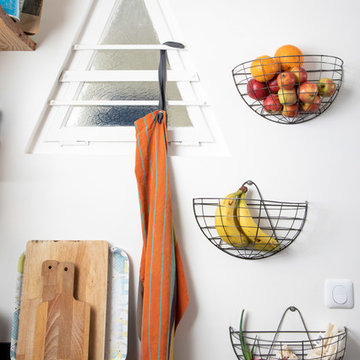
Le charme du Sud à Paris.
Un projet de rénovation assez atypique...car il a été mené par des étudiants architectes ! Notre cliente, qui travaille dans la mode, avait beaucoup de goût et s’est fortement impliquée dans le projet. Un résultat chiadé au charme méditerranéen.
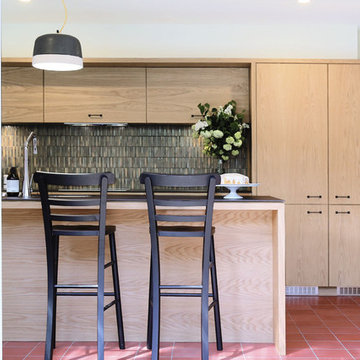
Open, well-organized and functional kitchen with more natural light and a greater connection to the outdoors. Mosaic splashback tiles and bench top by artedomus pendant light by anchorceramics.
Natalie Lyons Photography
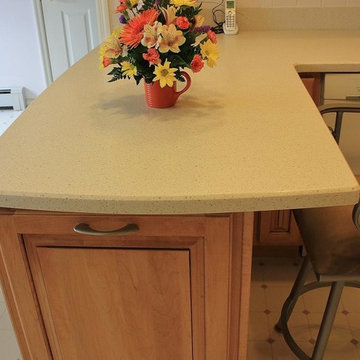
The homeowner wanted their seating on the inside of the peninsula to enjoy their picturesque views while eating breakfast. Since this is not a typical layout, special care was taken with the peninsula design. A double trash can pull-out was placed on the end for easy access from any point in the kitchen. A slight curve to the back side of the countertop adds a nice, ergonomic touch.
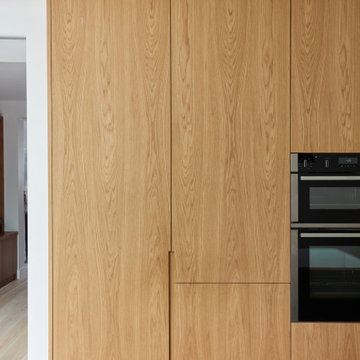
Источник вдохновения для домашнего уюта: угловая кухня среднего размера в современном стиле с обеденным столом, накладной мойкой, плоскими фасадами, светлыми деревянными фасадами, столешницей из акрилового камня, белым фартуком, фартуком из кварцевого агломерата, техникой под мебельный фасад, светлым паркетным полом, островом, бежевым полом и белой столешницей
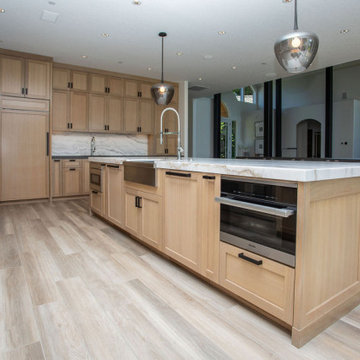
white oak kitchen cabinets and dining room table
Идея дизайна: большая угловая кухня в современном стиле с фасадами в стиле шейкер, светлыми деревянными фасадами, столешницей из акрилового камня, белым фартуком, фартуком из каменной плиты, техникой из нержавеющей стали, светлым паркетным полом, островом и белой столешницей
Идея дизайна: большая угловая кухня в современном стиле с фасадами в стиле шейкер, светлыми деревянными фасадами, столешницей из акрилового камня, белым фартуком, фартуком из каменной плиты, техникой из нержавеющей стали, светлым паркетным полом, островом и белой столешницей
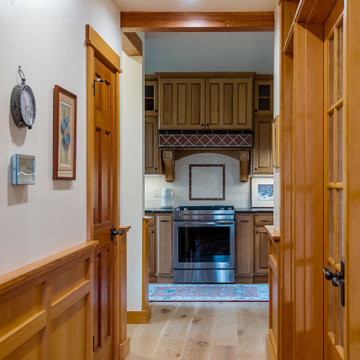
Early 1900's farmhouse, literal farm house redesigned for the business to use as their corporate meeting center. This remodel included taking the existing bathrooms bedrooms, kitchen, living room, family room, dining room, and wrap around porch and creating a functional space for corporate meeting and gatherings. The integrity of the home was kept put as each space looks as if it could have been designed this way since day one.
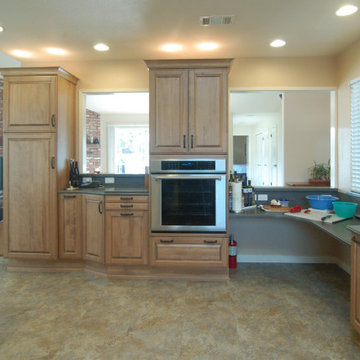
Wheelchair Accessible Kitchen Custom height counters, high toe kicks and recessed knee areas are the calling card for this wheelchair accessible design. The base cabinets are all designed to be easy reach -- pull-out units (both trash and storage), drawers and a lazy susan. Functionality meets aesthetic beauty in this kitchen remodel. (The homeowner worked with an occupational therapist to access current and future spatial needs.)
Remodel using Brookhaven cabinetry.
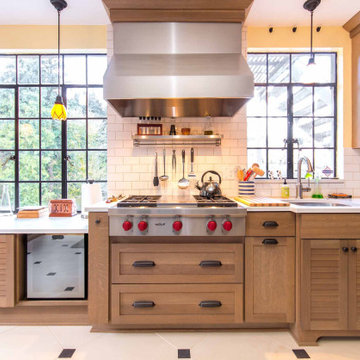
На фото: отдельная, угловая кухня в стиле неоклассика (современная классика) с врезной мойкой, фасадами в стиле шейкер, светлыми деревянными фасадами, столешницей из акрилового камня, белым фартуком, фартуком из керамической плитки, техникой из нержавеющей стали, полом из керамогранита, островом, белым полом и белой столешницей
Кухня с светлыми деревянными фасадами и столешницей из акрилового камня – фото дизайна интерьера
11