Кухня с светлыми деревянными фасадами и синим полом – фото дизайна интерьера
Сортировать:
Бюджет
Сортировать:Популярное за сегодня
41 - 60 из 187 фото
1 из 3
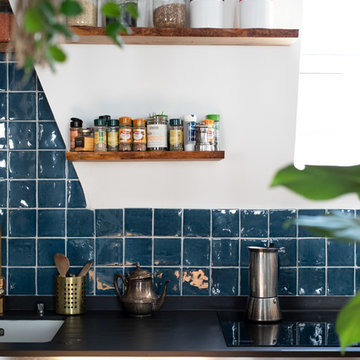
Le charme du Sud à Paris.
Un projet de rénovation assez atypique...car il a été mené par des étudiants architectes ! Notre cliente, qui travaille dans la mode, avait beaucoup de goût et s’est fortement impliquée dans le projet. Un résultat chiadé au charme méditerranéen.
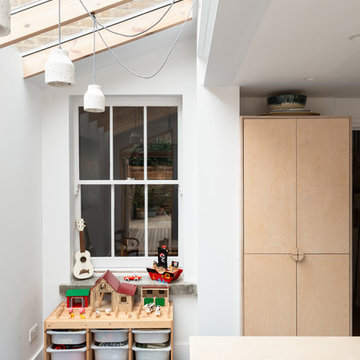
FRENCH + TYE
На фото: кухня в скандинавском стиле с светлыми деревянными фасадами, столешницей из нержавеющей стали и синим полом с
На фото: кухня в скандинавском стиле с светлыми деревянными фасадами, столешницей из нержавеющей стали и синим полом с
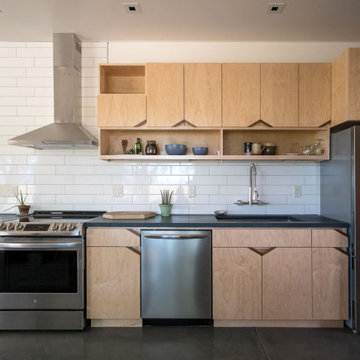
Свежая идея для дизайна: маленькая прямая кухня-гостиная в современном стиле с врезной мойкой, плоскими фасадами, светлыми деревянными фасадами, столешницей из бетона, белым фартуком, фартуком из плитки кабанчик, техникой из нержавеющей стали, бетонным полом, синим полом и синей столешницей без острова для на участке и в саду - отличное фото интерьера

Stunning mountain side home overlooking McCall and Payette Lake. This home is 5000 SF on three levels with spacious outdoor living to take in the views. A hybrid timber frame home with hammer post trusses and copper clad windows. Super clients, a stellar lot, along with HOA and civil challenges all come together in the end to create some wonderful spaces.
Joshua Roper Photography
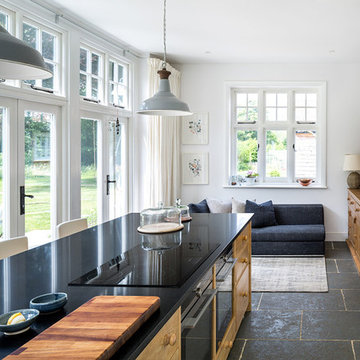
Стильный дизайн: большая кухня в современном стиле с обеденным столом, фасадами в стиле шейкер, светлыми деревянными фасадами, гранитной столешницей, полом из сланца, островом, синим полом и черной столешницей - последний тренд
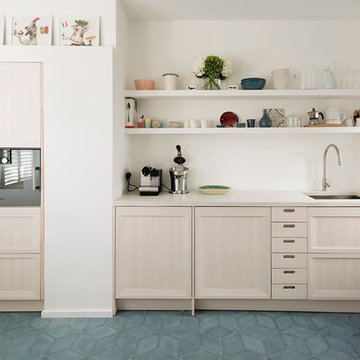
Full length Dinesen wooden floor planks of 5 meters long were brought inside through the window and fitted throughout the flat, except kitchen and bathrooms. Kitchen floor was tiled with beautiful blue Moroccan cement tiles. Kitchen itself was designed in light washed wood and imported from Spain. In order to gain more storage space some of the kitchen units were fitted inside of the existing chimney breast. Kitchen worktop was made in white concrete which worked well with rustic looking cement floor tiles.
photos by Richard Chivers
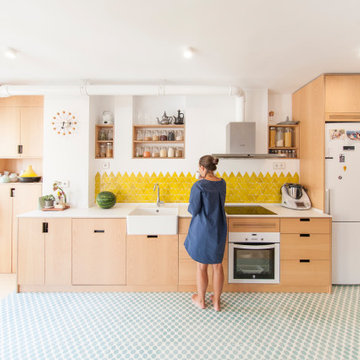
Cocina abierta al salón.
Reforma de un apartamento en el centro de madrid para transformarlo en una vivienda díafana y luminosa.
Пример оригинального дизайна: прямая кухня среднего размера, в белых тонах с отделкой деревом в скандинавском стиле с обеденным столом, одинарной мойкой, светлыми деревянными фасадами, желтым фартуком, фартуком из керамической плитки, белой техникой, полом из цементной плитки, синим полом и белой столешницей без острова
Пример оригинального дизайна: прямая кухня среднего размера, в белых тонах с отделкой деревом в скандинавском стиле с обеденным столом, одинарной мойкой, светлыми деревянными фасадами, желтым фартуком, фартуком из керамической плитки, белой техникой, полом из цементной плитки, синим полом и белой столешницей без острова
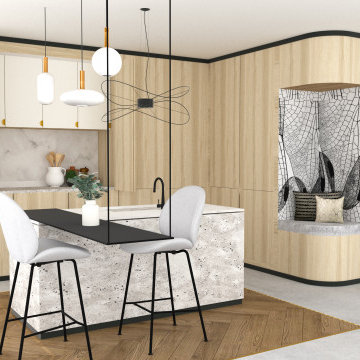
A travers un univers minéral et chaleureux, ce projet combine la douceur de la nature au dynamisme d’élégantes lignes graphiques pour un résultat apaisant et contemporain. Trouvant leur marque dans notre souci du détail, elles soulignent et donnent du caractère à vos intérieurs.
De la salle à manger cabane, à la table balançoire en passant par une niche dans laquelle se blottir, cet espace de vie fait appel à l’imaginaire et insuffle une touche de poésie au quotidien.
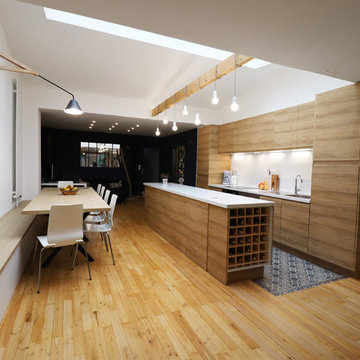
Louise Delabre EIRL
Источник вдохновения для домашнего уюта: параллельная кухня среднего размера в современном стиле с обеденным столом, двойной мойкой, фасадами с декоративным кантом, светлыми деревянными фасадами, столешницей из ламината, белым фартуком, фартуком из стекла, техникой из нержавеющей стали, островом, синим полом, белой столешницей и светлым паркетным полом
Источник вдохновения для домашнего уюта: параллельная кухня среднего размера в современном стиле с обеденным столом, двойной мойкой, фасадами с декоративным кантом, светлыми деревянными фасадами, столешницей из ламината, белым фартуком, фартуком из стекла, техникой из нержавеющей стали, островом, синим полом, белой столешницей и светлым паркетным полом
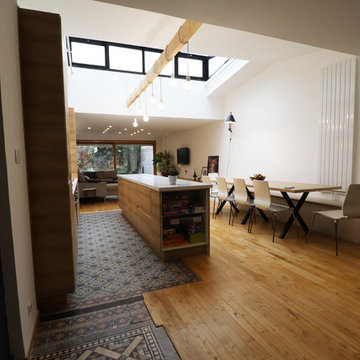
Louise Delabre EIRL
Стильный дизайн: параллельная кухня среднего размера в современном стиле с обеденным столом, фасадами с декоративным кантом, светлыми деревянными фасадами, столешницей из ламината, белым фартуком, фартуком из стекла, техникой из нержавеющей стали, полом из цементной плитки, островом, синим полом, белой столешницей и одинарной мойкой - последний тренд
Стильный дизайн: параллельная кухня среднего размера в современном стиле с обеденным столом, фасадами с декоративным кантом, светлыми деревянными фасадами, столешницей из ламината, белым фартуком, фартуком из стекла, техникой из нержавеющей стали, полом из цементной плитки, островом, синим полом, белой столешницей и одинарной мойкой - последний тренд
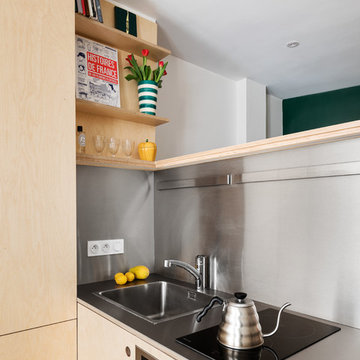
На фото: маленькая прямая кухня-гостиная в современном стиле с врезной мойкой, светлыми деревянными фасадами, столешницей из нержавеющей стали, техникой из нержавеющей стали, полом из линолеума, двумя и более островами и синим полом для на участке и в саду
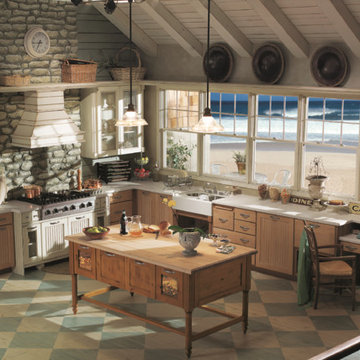
"Cardigan Tile and Plumbing, Inc., t/a Kitchens and Baths by Cardigan
"Yorktowne Cabinetry"
Свежая идея для дизайна: большая угловая кухня-гостиная в морском стиле с с полувстраиваемой мойкой (с передним бортиком), фасадами в стиле шейкер, светлыми деревянными фасадами, столешницей из кварцита, техникой из нержавеющей стали, полом из винила, островом и синим полом - отличное фото интерьера
Свежая идея для дизайна: большая угловая кухня-гостиная в морском стиле с с полувстраиваемой мойкой (с передним бортиком), фасадами в стиле шейкер, светлыми деревянными фасадами, столешницей из кварцита, техникой из нержавеющей стали, полом из винила, островом и синим полом - отличное фото интерьера
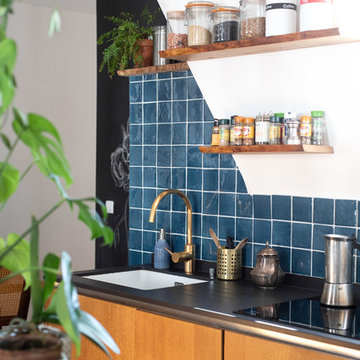
Le charme du Sud à Paris.
Un projet de rénovation assez atypique...car il a été mené par des étudiants architectes ! Notre cliente, qui travaille dans la mode, avait beaucoup de goût et s’est fortement impliquée dans le projet. Un résultat chiadé au charme méditerranéen.
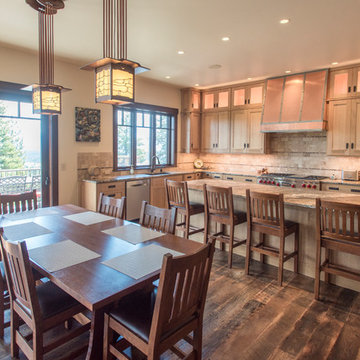
Stunning mountain side home overlooking McCall and Payette Lake. This home is 5000 SF on three levels with spacious outdoor living to take in the views. A hybrid timber frame home with hammer post trusses and copper clad windows. Super clients, a stellar lot, along with HOA and civil challenges all come together in the end to create some wonderful spaces.
Joshua Roper Photography
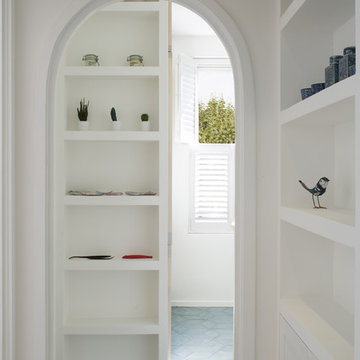
Full length Dinesen wooden floor planks of 5 meters long were brought inside through the window and fitted throughout the flat, except kitchen and bathrooms. Kitchen floor was tiled with beautiful blue Moroccan cement tiles. Kitchen itself was designed in light washed wood and imported from Spain. In order to gain more storage space some of the kitchen units were fitted inside of the existing chimney breast. Kitchen worktop was made in white concrete which worked well with rustic looking cement floor tiles.
fot. Richard Chivers
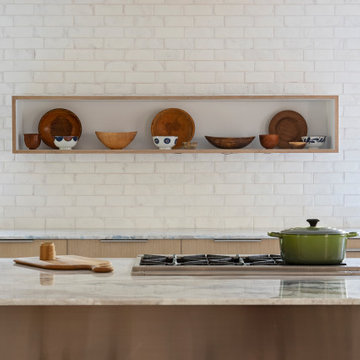
Пример оригинального дизайна: параллельная кухня-гостиная среднего размера в морском стиле с врезной мойкой, плоскими фасадами, светлыми деревянными фасадами, столешницей из кварцита, фартуком из терракотовой плитки, техникой под мебельный фасад, деревянным полом, полуостровом, синим полом и синей столешницей
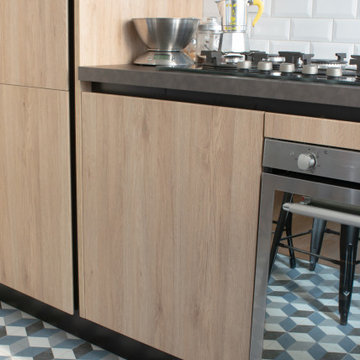
Una cucina LUBE che fa da cerniera tra zona notte e zona giorno, una soluzione disegnata e realizzata su misura per il tavolo che risolve elegantemente il dislivello
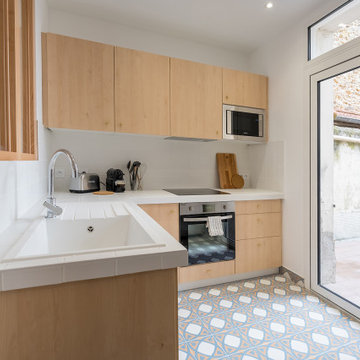
На фото: маленькая угловая кухня в белых тонах с отделкой деревом с обеденным столом, одинарной мойкой, светлыми деревянными фасадами, столешницей из плитки, белым фартуком, фартуком из керамической плитки, техникой из нержавеющей стали, полом из керамической плитки, синим полом и белой столешницей без острова для на участке и в саду
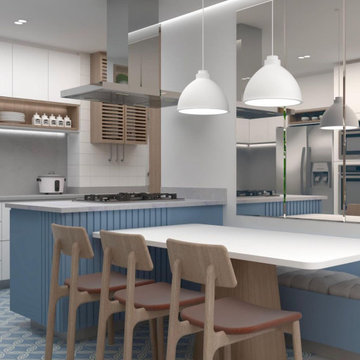
На фото: маленькая кухня-гостиная в стиле модернизм с плоскими фасадами, светлыми деревянными фасадами, столешницей из ламината, серым фартуком, полом из цементной плитки, островом, синим полом, серой столешницей и многоуровневым потолком для на участке и в саду с
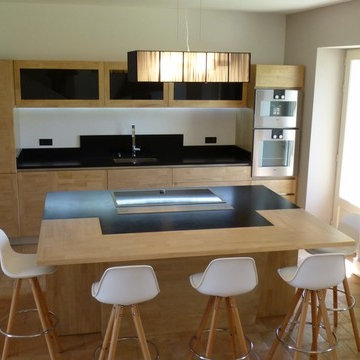
Cuisines tendances bois clair
Cuisine tendance en bois clair réalisée à BONNIEUX en Luberon dans une demeure de charme.
Nous avons mis l'accent sur l'ilot central, une pièce unique fabriqué sur mesure, composé d'une table en U
table intégrée à l'ilot à fleur de plan de travail en granit noir, posé sur un support incliné.
Cet ilot central est équipé d'une table de cuisson Flex Zone et d'une hotte de plan
éfficace et design, les armoires aménagées avec four et four vapeur ainsi que d'un réfrigérateur intégrable. (GAGGENEAU)
Les éléments hauts à portes relevables sont garnis de verre laqué noir étoilé, un élégant plafonnier surplombe
l'ilot central, cet ensemble est accompagné d'une ambiance lumineuse adaptée grace à un éclairage
connecté.
ABDselect imagine et concoie des réalisations uniques à partir de matériaux nobles et vous
garanti des finitions sur mesure.
Nos concepts cuisines vous plaisent, vous aimeriez réaliser votre cuisines idéales ?
contactez nous.
Кухня с светлыми деревянными фасадами и синим полом – фото дизайна интерьера
3