Кухня с светлыми деревянными фасадами и синей столешницей – фото дизайна интерьера
Сортировать:
Бюджет
Сортировать:Популярное за сегодня
61 - 80 из 194 фото
1 из 3
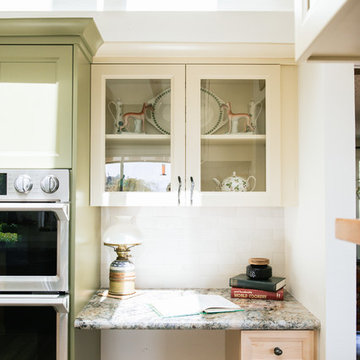
If I were to explain the atmosphere in this home, I’d say it’s happy. Natural light, unbelievable view of Lake Murray, the mountains, the green hills, the sky – I used those natural colors as inspiration to come up with a palette for this project. As a result, we were brave enough to go with 3 cabinet colors (natural, oyster and olive), a gorgeous blue granite that’s named Azurite (a very powerful crystal), new appliance layout, raised ceiling, and a hole in the wall (butler’s window) … quite a lot, considering that client’s original goal was to just reface the existing cabinets (see before photos).
This remodel turned out to be the most accurate representation of my clients, their way of life and what they wanted to highlight in a space so dear to them. You truly feel like you’re in an English countryside cottage with stellar views, quaint vibe and accessories suitable for any modern family. We love the final result and can’t get enough of that warm abundant light!
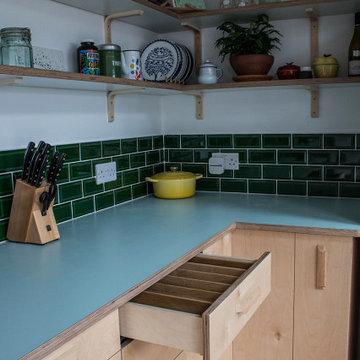
Bespoke Birch Plywood kitchen made by Arbor Furniture, with Formica worktops & shelving.
Свежая идея для дизайна: кухня в современном стиле с плоскими фасадами, светлыми деревянными фасадами, паркетным полом среднего тона и синей столешницей - отличное фото интерьера
Свежая идея для дизайна: кухня в современном стиле с плоскими фасадами, светлыми деревянными фасадами, паркетным полом среднего тона и синей столешницей - отличное фото интерьера
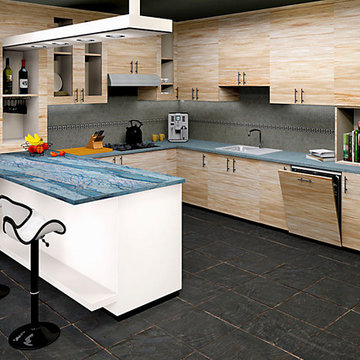
This is a 3D design and visualisation of a modern kitchen.
Image 2 night time setting.
Стильный дизайн: параллельная кухня среднего размера в стиле модернизм с кладовкой, одинарной мойкой, плоскими фасадами, светлыми деревянными фасадами, гранитной столешницей, бежевым фартуком, фартуком из каменной плитки, техникой под мебельный фасад, полом из керамической плитки, островом, черным полом и синей столешницей - последний тренд
Стильный дизайн: параллельная кухня среднего размера в стиле модернизм с кладовкой, одинарной мойкой, плоскими фасадами, светлыми деревянными фасадами, гранитной столешницей, бежевым фартуком, фартуком из каменной плитки, техникой под мебельный фасад, полом из керамической плитки, островом, черным полом и синей столешницей - последний тренд
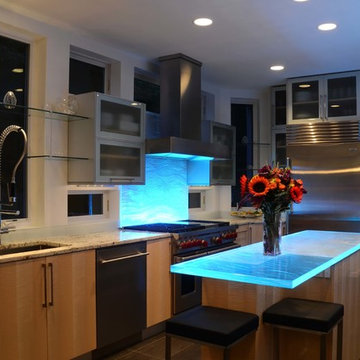
A custom remote adjusts the light and color at the touch of a button.
Стильный дизайн: угловая кухня в современном стиле с обеденным столом, врезной мойкой, плоскими фасадами, светлыми деревянными фасадами, стеклянной столешницей, белым фартуком, фартуком из стеклянной плитки, техникой из нержавеющей стали и синей столешницей - последний тренд
Стильный дизайн: угловая кухня в современном стиле с обеденным столом, врезной мойкой, плоскими фасадами, светлыми деревянными фасадами, стеклянной столешницей, белым фартуком, фартуком из стеклянной плитки, техникой из нержавеющей стали и синей столешницей - последний тренд
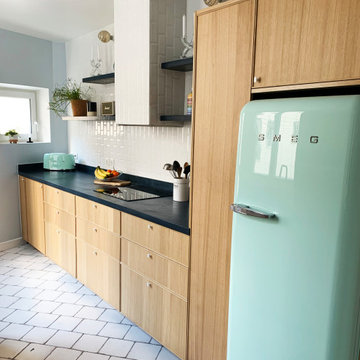
Le plan de la cuisine a été travaillé en parallèle.
A l'entrée, 2 colonnes viennent encadrer un réfrigérateur design et se poursuivent par une série d'éléments bas de 80 cm de large. Ces rangements permettent de garder un espace supérieur aéré.

This house was designed to maintain clean sustainability and durability. Minimal, simple, modern design techniques were implemented to create an open floor plan with natural light. The entry of the home, clad in wood, was created as a transitional space between the exterior and the living spaces by creating a feeling of compression before entering into the voluminous, light filled, living area. The large volume, tall windows and natural light of the living area allows for light and views to the exterior in all directions. This project also considered our clients' need for storage and love for travel by creating storage space for an Airstream camper in the oversized 2 car garage at the back of the property. As in all of our homes, we designed and built this project with increased energy efficiency standards in mind. Our standards begin below grade by designing our foundations with insulated concrete forms (ICF) for all of our exterior foundation walls, providing the below grade walls with an R value of 23. As a standard, we also install a passive radon system and a heat recovery ventilator to efficiently mitigate the indoor air quality within all of the homes we build.
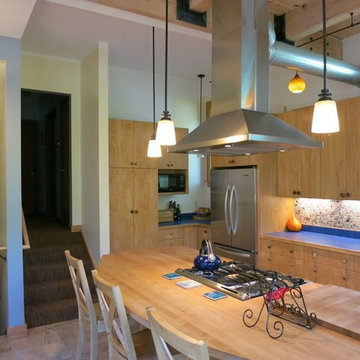
На фото: угловая кухня среднего размера в стиле кантри с обеденным столом, двойной мойкой, плоскими фасадами, светлыми деревянными фасадами, деревянной столешницей, серым фартуком, фартуком из каменной плитки, техникой из нержавеющей стали, полом из керамогранита, островом, бежевым полом и синей столешницей
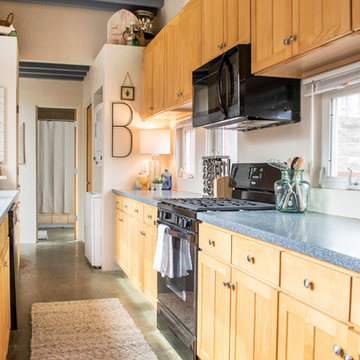
На фото: большая параллельная кухня в стиле модернизм с кладовкой, накладной мойкой, фасадами в стиле шейкер, светлыми деревянными фасадами, гранитной столешницей, черной техникой, бетонным полом, зеленым полом и синей столешницей без острова
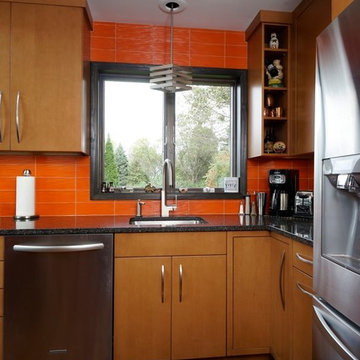
This is a remodeled kitchen in an A-frame home. Space was very limited, but with cabinetry run to the ceiling it actually seems larger than it was. The wave textured orange glass tiles provide a bright splash of color.
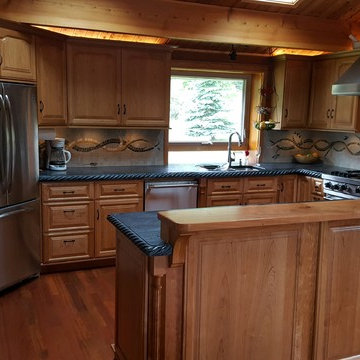
Soapstone Kitchen Counter Tops. This project showcases soapstone counters, stainless steel appliances, custom tile work and an island/raised bar all fabricated with a luxurious rope edge detail.
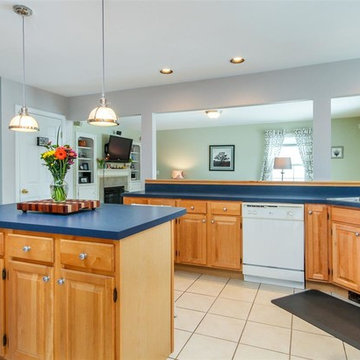
Chef's kitchen with gas range, seated island, and gooseneck sink faucet.
Свежая идея для дизайна: п-образная кухня с обеденным столом, двойной мойкой, фасадами с выступающей филенкой, светлыми деревянными фасадами, полом из цементной плитки, островом, серым полом, синей столешницей и белой техникой - отличное фото интерьера
Свежая идея для дизайна: п-образная кухня с обеденным столом, двойной мойкой, фасадами с выступающей филенкой, светлыми деревянными фасадами, полом из цементной плитки, островом, серым полом, синей столешницей и белой техникой - отличное фото интерьера
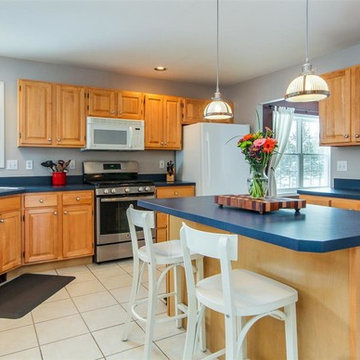
Chef's kitchen with gas range, seated island, and gooseneck sink faucet.
Источник вдохновения для домашнего уюта: п-образная кухня с обеденным столом, двойной мойкой, фасадами с выступающей филенкой, светлыми деревянными фасадами, белой техникой, островом, серым полом и синей столешницей
Источник вдохновения для домашнего уюта: п-образная кухня с обеденным столом, двойной мойкой, фасадами с выступающей филенкой, светлыми деревянными фасадами, белой техникой, островом, серым полом и синей столешницей
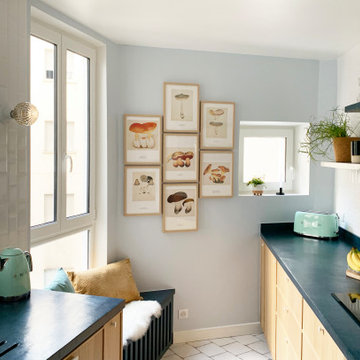
L'ensemble est lumineux, fonctionnel et chaleureux !
Свежая идея для дизайна: большая отдельная, параллельная кухня в стиле неоклассика (современная классика) с монолитной мойкой, фасадами с декоративным кантом, светлыми деревянными фасадами, столешницей из бетона, белым фартуком, фартуком из керамической плитки, техникой из нержавеющей стали, полом из керамической плитки, бежевым полом и синей столешницей без острова - отличное фото интерьера
Свежая идея для дизайна: большая отдельная, параллельная кухня в стиле неоклассика (современная классика) с монолитной мойкой, фасадами с декоративным кантом, светлыми деревянными фасадами, столешницей из бетона, белым фартуком, фартуком из керамической плитки, техникой из нержавеющей стали, полом из керамической плитки, бежевым полом и синей столешницей без острова - отличное фото интерьера
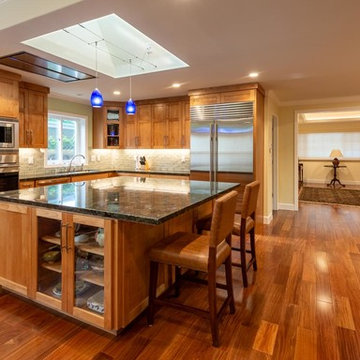
Пример оригинального дизайна: большая угловая кухня в стиле кантри с обеденным столом, врезной мойкой, фасадами в стиле шейкер, светлыми деревянными фасадами, гранитной столешницей, синим фартуком, фартуком из керамической плитки, техникой из нержавеющей стали, светлым паркетным полом, островом, разноцветным полом и синей столешницей
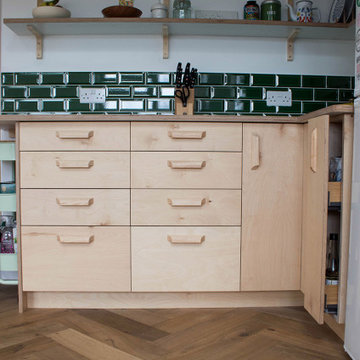
Pull out oak kitchen cabinet :
Bespoke Birch Plywood kitchen made by Arbor Furniture, with Formica worktops & shelving.
Источник вдохновения для домашнего уюта: кухня в современном стиле с плоскими фасадами, светлыми деревянными фасадами, паркетным полом среднего тона и синей столешницей
Источник вдохновения для домашнего уюта: кухня в современном стиле с плоскими фасадами, светлыми деревянными фасадами, паркетным полом среднего тона и синей столешницей
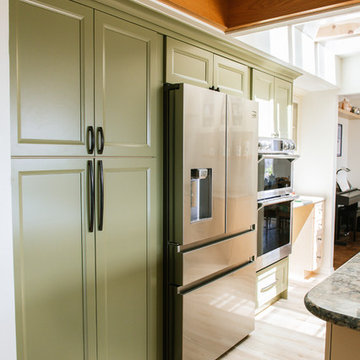
If I were to explain the atmosphere in this home, I’d say it’s happy. Natural light, unbelievable view of Lake Murray, the mountains, the green hills, the sky – I used those natural colors as inspiration to come up with a palette for this project. As a result, we were brave enough to go with 3 cabinet colors (natural, oyster and olive), a gorgeous blue granite that’s named Azurite (a very powerful crystal), new appliance layout, raised ceiling, and a hole in the wall (butler’s window) … quite a lot, considering that client’s original goal was to just reface the existing cabinets (see before photos).
This remodel turned out to be the most accurate representation of my clients, their way of life and what they wanted to highlight in a space so dear to them. You truly feel like you’re in an English countryside cottage with stellar views, quaint vibe and accessories suitable for any modern family. We love the final result and can’t get enough of that warm abundant light!
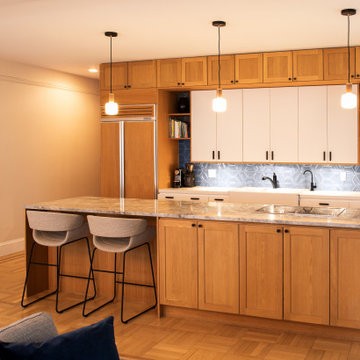
Park Slope Coop Kitchen
Existing Ikea cabinets and marble top, updated for our client with new white upper cabinet doors, hardware, backsplash, counter stools and pendants.
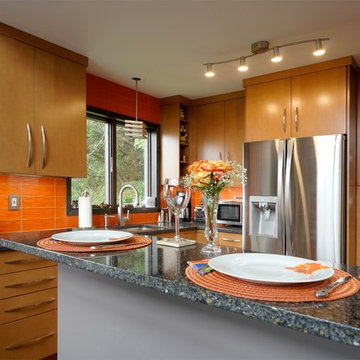
This is a remodeled kitchen in an A-frame home. Space was very limited, but with cabinetry run to the ceiling it actually seems larger than it was. The wave textured orange glass tiles provide a bright splash of color.
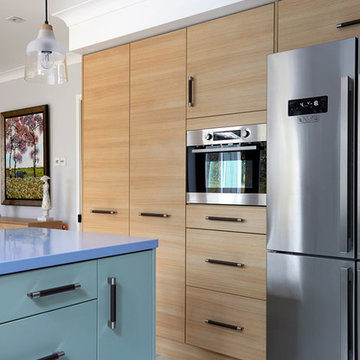
Anna Stathaki
Пример оригинального дизайна: кухня в стиле неоклассика (современная классика) с разноцветным фартуком, синей столешницей, светлыми деревянными фасадами, фартуком из плитки мозаики, полом из керамогранита, полуостровом и серым полом
Пример оригинального дизайна: кухня в стиле неоклассика (современная классика) с разноцветным фартуком, синей столешницей, светлыми деревянными фасадами, фартуком из плитки мозаики, полом из керамогранита, полуостровом и серым полом
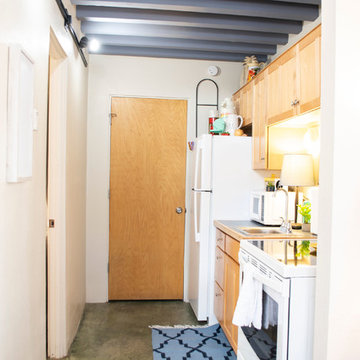
На фото: маленькая прямая кухня в стиле фьюжн с кладовкой, накладной мойкой, фасадами в стиле шейкер, светлыми деревянными фасадами, столешницей из ламината, белой техникой, бетонным полом, зеленым полом и синей столешницей без острова для на участке и в саду с
Кухня с светлыми деревянными фасадами и синей столешницей – фото дизайна интерьера
4