Кухня с светлыми деревянными фасадами и серым полом – фото дизайна интерьера
Сортировать:
Бюджет
Сортировать:Популярное за сегодня
161 - 180 из 5 857 фото
1 из 3

Wine refrigerators, Coffee bar, and storage in the kitchen
На фото: большая кухня в средиземноморском стиле с обеденным столом, монолитной мойкой, фасадами с утопленной филенкой, светлыми деревянными фасадами, столешницей из кварцита, белым фартуком, фартуком из керамической плитки, техникой из нержавеющей стали, полом из известняка, островом, серым полом, зеленой столешницей и балками на потолке с
На фото: большая кухня в средиземноморском стиле с обеденным столом, монолитной мойкой, фасадами с утопленной филенкой, светлыми деревянными фасадами, столешницей из кварцита, белым фартуком, фартуком из керамической плитки, техникой из нержавеющей стали, полом из известняка, островом, серым полом, зеленой столешницей и балками на потолке с
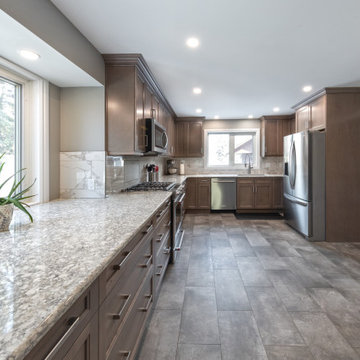
Our clients wanted to update their front entry, address some structural issues with their floor, and completely update their kitchen. The kitchen floorplan was re-worked, with large expansive perimeter counters with beautiful wood shaker-style cabinets, new quartz countertops, and ceramic tile backsplash. New tile was added to the flooring, along with some new windows. We think the new kitchen looks fantastic! We also updated the foyer creating a warm and welcoming entryway into the home.

Using our Standard range of cabinets, we can create a minimal and modern feel to your kitchen space.
Shown here is the clear lacquered Birch Plywood. We also offer various soft touch laminates and real wood veneers.

cuisine facade placage chene, plan de travail marbre noir
Идея дизайна: маленькая отдельная, угловая кухня в современном стиле с одинарной мойкой, фасадами с декоративным кантом, светлыми деревянными фасадами, мраморной столешницей, черным фартуком, фартуком из мрамора, техникой из нержавеющей стали, полом из керамической плитки, серым полом, черной столешницей, деревянным потолком и мойкой у окна без острова для на участке и в саду
Идея дизайна: маленькая отдельная, угловая кухня в современном стиле с одинарной мойкой, фасадами с декоративным кантом, светлыми деревянными фасадами, мраморной столешницей, черным фартуком, фартуком из мрамора, техникой из нержавеющей стали, полом из керамической плитки, серым полом, черной столешницей, деревянным потолком и мойкой у окна без острова для на участке и в саду

Свежая идея для дизайна: параллельная кухня-гостиная среднего размера в стиле модернизм с накладной мойкой, плоскими фасадами, белым фартуком, фартуком из цементной плитки, островом, серым полом, любым потолком, светлыми деревянными фасадами, деревянной столешницей, техникой под мебельный фасад, полом из цементной плитки и серой столешницей - отличное фото интерьера

Стильный дизайн: п-образная кухня-гостиная среднего размера в стиле лофт с врезной мойкой, плоскими фасадами, светлыми деревянными фасадами, серым фартуком, фартуком из каменной плитки, техникой из нержавеющей стали, полом из винила, полуостровом, серым полом и бежевой столешницей - последний тренд

Duplex Y is located in a multi apartment building, typical to the Carmel mountain neighborhoods. The building has several entrances due to the slope it sits on.
Duplex Y has its own separate entrance and a beautiful view towards Haifa bay and the Golan Heights that can be seen on a clear weather day.
The client - a computer high-tech couple, with their two small daughters asked us for a simple and functional design that could remind them of their frequent visits to central and northern Europe. Their request has been accepted.
Our planning approach was simple indeed, maybe even simple in a radical way:
We followed the principle of clean and ultra minimal spaces, that serve their direct mission only.
Complicated geometry of the rooms has been simplified by implementing built-in wood furniture into numerous niches.
The most 'complicated' room (due to its broken geometry, narrow proportions and sloped ceiling) has been turned into a kid's room shaped as a clean 'wood box' for fun, games and 'edutainment'.
The storage room has been refurbished to maximize it's purpose by creating enough space to store 90% of the entire family's demand.
We've tried to avoid unnecessary decoration. 97% of the design has its functional use in addition to its atmospheric qualities.
Several elements like the structural cylindrical column were exposed to show their original material - concrete.
Photos: Julia Berezina
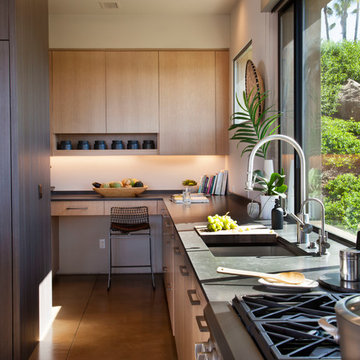
Photos: Ed Gohlich
Стильный дизайн: большая кухня в современном стиле с кладовкой, врезной мойкой, плоскими фасадами, светлыми деревянными фасадами, столешницей из кварцевого агломерата, техникой под мебельный фасад, бетонным полом, островом, серым полом и разноцветной столешницей - последний тренд
Стильный дизайн: большая кухня в современном стиле с кладовкой, врезной мойкой, плоскими фасадами, светлыми деревянными фасадами, столешницей из кварцевого агломерата, техникой под мебельный фасад, бетонным полом, островом, серым полом и разноцветной столешницей - последний тренд
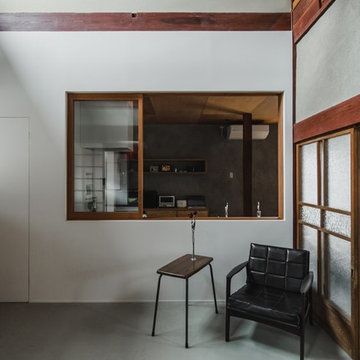
Идея дизайна: огромная прямая кухня в восточном стиле с обеденным столом, монолитной мойкой, открытыми фасадами, светлыми деревянными фасадами, столешницей из нержавеющей стали, белым фартуком, фартуком из керамогранитной плитки, черной техникой, бетонным полом, островом, серым полом и серой столешницей
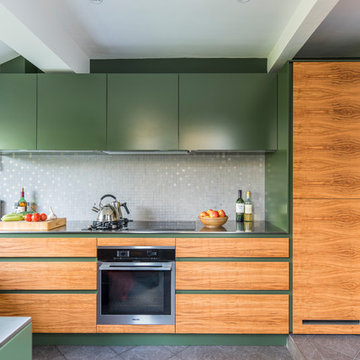
Our most vibrant kitchen yet, beautiful olivewood on a rich green backdrop.
Adam Butler Photography
На фото: п-образная кухня среднего размера в современном стиле с плоскими фасадами, светлыми деревянными фасадами, столешницей из нержавеющей стали, серым фартуком, фартуком из плитки мозаики, техникой из нержавеющей стали, полом из керамической плитки и серым полом без острова с
На фото: п-образная кухня среднего размера в современном стиле с плоскими фасадами, светлыми деревянными фасадами, столешницей из нержавеющей стали, серым фартуком, фартуком из плитки мозаики, техникой из нержавеющей стали, полом из керамической плитки и серым полом без острова с
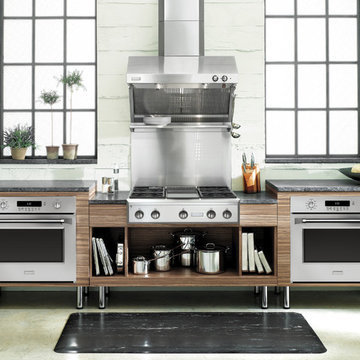
Свежая идея для дизайна: угловая кухня-гостиная среднего размера в современном стиле с техникой из нержавеющей стали, бетонным полом, плоскими фасадами, светлыми деревянными фасадами, столешницей из талькохлорита и серым полом без острова - отличное фото интерьера
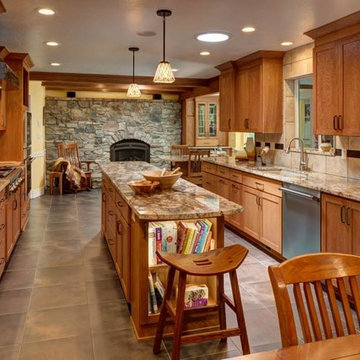
The beautiful shaker oak cabinets and exposed stone fireplace add a rustic feel to this kitchen luxuriant kitchen. Stainless steel appliances, granite counter tops and open shelving in the island are just some of the amenities in this kitchen.
Photography by Alan Blakely.
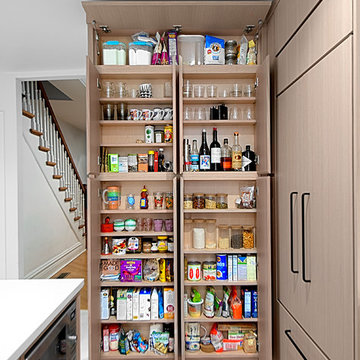
Space saving pantry design is 5 inches deep with horizontal lift upper door and touch latch lower cabinet doors.
Источник вдохновения для домашнего уюта: маленькая отдельная кухня в современном стиле с плоскими фасадами, светлыми деревянными фасадами, столешницей из кварцевого агломерата, светлым паркетным полом, островом, серым полом и белой столешницей для на участке и в саду
Источник вдохновения для домашнего уюта: маленькая отдельная кухня в современном стиле с плоскими фасадами, светлыми деревянными фасадами, столешницей из кварцевого агломерата, светлым паркетным полом, островом, серым полом и белой столешницей для на участке и в саду

Свежая идея для дизайна: маленькая угловая кухня в стиле ретро с обеденным столом, врезной мойкой, плоскими фасадами, светлыми деревянными фасадами, столешницей из кварцевого агломерата, розовым фартуком, фартуком из керамической плитки, техникой из нержавеющей стали, бетонным полом, серым полом, серой столешницей и балками на потолке без острова для на участке и в саду - отличное фото интерьера
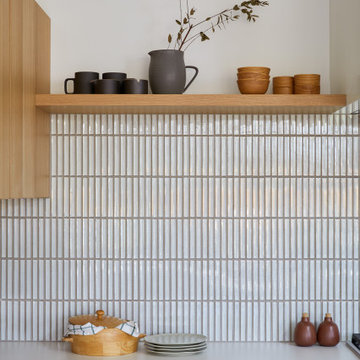
This Australian-inspired new construction was a successful collaboration between homeowner, architect, designer and builder. The home features a Henrybuilt kitchen, butler's pantry, private home office, guest suite, master suite, entry foyer with concealed entrances to the powder bathroom and coat closet, hidden play loft, and full front and back landscaping with swimming pool and pool house/ADU.
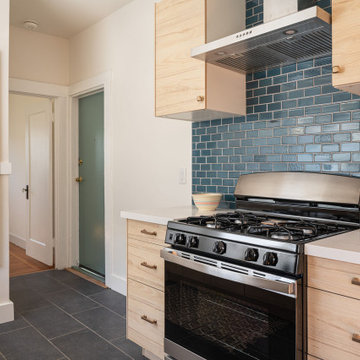
This apartment kitchen remodel includes new quartzite countertops, Modern ash wood cabinetry, and brass fixtures. A blue ceramic subway tile backsplash adds a sense of place. A wood beam open shelf helps draw the warm color of the douglas fir wood floor up onto the vertical plane of the room.
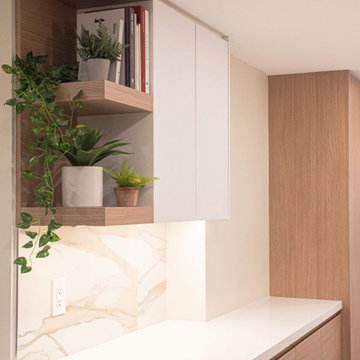
A complete two bath & kitchen renovation in a condo. Client wanted a larger kitchen area and better layout for bathrooms. We removed a wall near the entrance and extended the kitchen with additional cabinetry and storage area. Laundry room was reduced to accommodate the larger kitchen.
The shared and primary bathrooms were gutted and fully remodeled as well. Enlarged shower enclosure in shared bath for more space. Layout of primary bathroom was changed for better accessibility and flow in the area. Vanity and shower was relocated to create a more spacious and inviting environment.
Client didn’t like the current floors, we replaced it with luxury vinyl planks for durability.
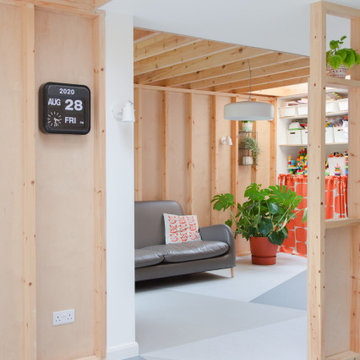
Источник вдохновения для домашнего уюта: серо-белая кухня-гостиная среднего размера в современном стиле с монолитной мойкой, плоскими фасадами, светлыми деревянными фасадами, столешницей из плитки, полом из линолеума, островом, серым полом, белой столешницей и балками на потолке
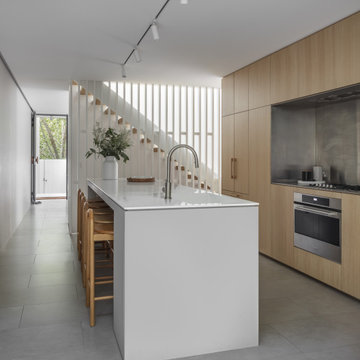
На фото: параллельная кухня в стиле модернизм с плоскими фасадами, светлыми деревянными фасадами, островом, серым полом и белой столешницей с
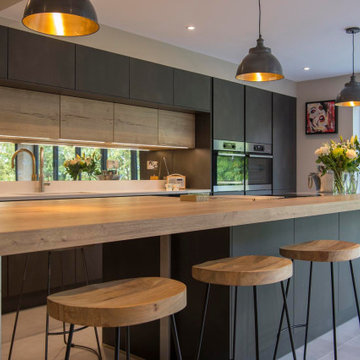
Damian James Bramley, DJB Photography
Стильный дизайн: кухня в современном стиле с плоскими фасадами, светлыми деревянными фасадами, деревянной столешницей, полом из керамической плитки, островом и серым полом - последний тренд
Стильный дизайн: кухня в современном стиле с плоскими фасадами, светлыми деревянными фасадами, деревянной столешницей, полом из керамической плитки, островом и серым полом - последний тренд
Кухня с светлыми деревянными фасадами и серым полом – фото дизайна интерьера
9