Кухня с светлыми деревянными фасадами и любым потолком – фото дизайна интерьера
Сортировать:
Бюджет
Сортировать:Популярное за сегодня
161 - 180 из 3 344 фото
1 из 3

Piccolo soggiorno in appartamento a Milano.
Cucina lineare con basi color canapa e pensili finitura essenza di rovere. Spazio TV in continuità sulla parete.
Controsoffitto decorativo con illuminazione integrata a delimitare la zona ingresso e piccolo angolo studio.
Divano confortevole e tavolo allungabile.
Pavimento in gres porcellanato formato 75x75.

we created a practical, L-shaped kitchen layout with an island bench integrated into the “golden triangle” that reduces steps between sink, stovetop and refrigerator for efficient use of space and ergonomics.
Instead of a splashback, windows are slotted in between the kitchen benchtop and overhead cupboards to allow natural light to enter the generous kitchen space. Overhead cupboards have been stretched to ceiling height to maximise storage space.
Timber screening was installed on the kitchen ceiling and wrapped down to form a bookshelf in the living area, then linked to the timber flooring. This creates a continuous flow and draws attention from the living area to establish an ambience of natural warmth, creating a minimalist and elegant kitchen.
The island benchtop is covered with extra large format porcelain tiles in a 'Calacatta' profile which are have the look of marble but are scratch and stain resistant. The 'crisp white' finish applied on the overhead cupboards blends well into the 'natural oak' look over the lower cupboards to balance the neutral timber floor colour.

Rustic heartwood maple cabinets in a black glazed natural finish. Depending on how its decorated this kitchen could be seen as a country home, beach cottage, or even a transitional style space.

Свежая идея для дизайна: большая п-образная кухня в стиле неоклассика (современная классика) с врезной мойкой, плоскими фасадами, бежевым фартуком, фартуком из плитки мозаики, техникой под мебельный фасад, светлым паркетным полом, островом, бежевым полом, черной столешницей, обеденным столом, светлыми деревянными фасадами и многоуровневым потолком - отличное фото интерьера

Glo European Windows A7 series was carefully selected for the Elk Ridge Passive House because of their High Solar Heat Gain Coefficient which allows the home to absorb free solar heat, and a low U-value to retain this heat once the sunsets. The A7 windows were an excellent choice for durability and the ability to remain resilient in the harsh winter climate. Glo’s European hardware ensures smooth operation for fresh air and ventilation. The A7 windows from Glo were an easy choice for the Elk Ridge Passive House project.
Gabe Border Photography

In this open concept kitchen, you'll discover an inviting, spacious island that's perfect for gatherings and gourmet cooking. With meticulous attention to detail, custom woodwork adorns every part of this culinary haven, from the richly decorated cabinets to the shiplap ceiling, offering both warmth and sophistication that you'll appreciate.
The glistening countertops highlight the wood's natural beauty, while a suite of top-of-the-line appliances seamlessly combines practicality and luxury, making your cooking experience a breeze. The prominent farmhouse sink adds practicality and charm, and a counter bar sink in the island provides extra convenience, tailored just for you.
Bathed in natural light, this kitchen transforms into a welcoming masterpiece, offering a sanctuary for both culinary creativity and shared moments of joy. Count on the quality, just like many others have. Let's make your culinary dreams come true. Take action today and experience the difference.
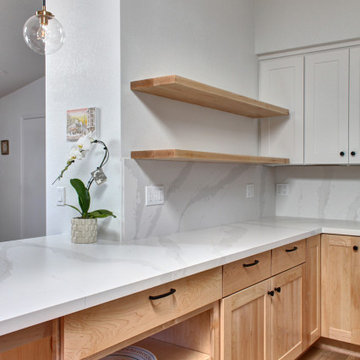
Пример оригинального дизайна: п-образная кухня среднего размера в скандинавском стиле с обеденным столом, врезной мойкой, фасадами в стиле шейкер, светлыми деревянными фасадами, столешницей из кварцевого агломерата, белым фартуком, фартуком из кварцевого агломерата, техникой из нержавеющей стали, светлым паркетным полом, полуостровом, коричневым полом, белой столешницей и сводчатым потолком
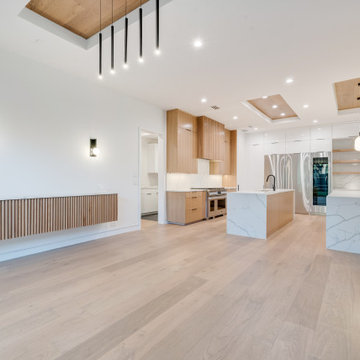
Источник вдохновения для домашнего уюта: п-образная кухня-гостиная в стиле ретро с врезной мойкой, плоскими фасадами, светлыми деревянными фасадами, столешницей из кварцевого агломерата, белым фартуком, фартуком из каменной плиты, техникой из нержавеющей стали, светлым паркетным полом, двумя и более островами, коричневым полом, белой столешницей и деревянным потолком
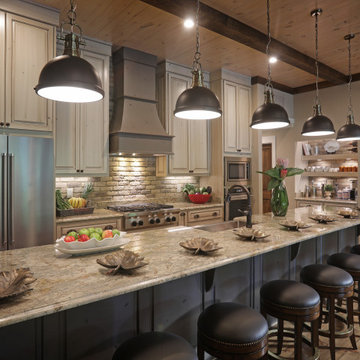
Completely renovated kitchen including all new cabinets, island, appliances, lighting and finishes.
На фото: параллельная кухня в стиле рустика с с полувстраиваемой мойкой (с передним бортиком), фасадами с выступающей филенкой, светлыми деревянными фасадами, серым фартуком, техникой из нержавеющей стали, паркетным полом среднего тона, островом, коричневым полом, бежевой столешницей и деревянным потолком
На фото: параллельная кухня в стиле рустика с с полувстраиваемой мойкой (с передним бортиком), фасадами с выступающей филенкой, светлыми деревянными фасадами, серым фартуком, техникой из нержавеющей стали, паркетным полом среднего тона, островом, коричневым полом, бежевой столешницей и деревянным потолком
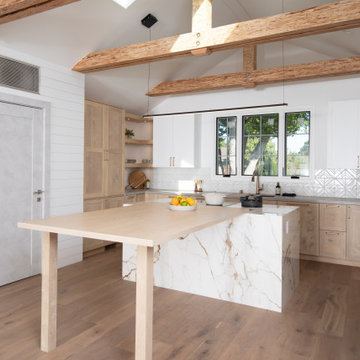
This bright and airy kitchen combines the rustic charm of natural wood beams with the modern luxury of marble countertops. The expansive central island, crafted from light wood, anchors the room and provides ample space for meal preparation and casual dining. Flat-panel light wood cabinetry offers abundant storage, blending seamlessly with the white shiplap walls that enhance the space's open feel. Geometric-patterned backsplash tiles add a touch of sophistication, while the large windows invite natural light and offer views of the outdoors, creating an inviting space for both cooking and gathering.
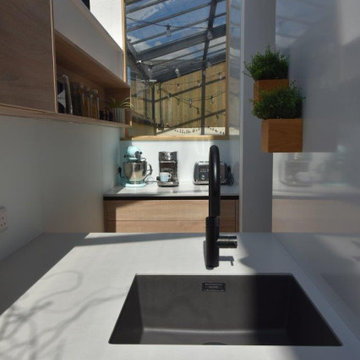
Стильный дизайн: огромная п-образная кухня-гостиная в современном стиле с врезной мойкой, светлыми деревянными фасадами, столешницей из кварцита, белым фартуком, фартуком из стекла, черной техникой, бетонным полом, островом, серым полом, белой столешницей и сводчатым потолком - последний тренд

This earthy cottage kitchen boasts a stunning rift-cut white oak dining hutch, showcasing the linear grain pattern that characterizes this type of oak. The hutch's beauty is further enhanced by the rift-cut white oak wall paneling that surrounds it. With its glass doors, the upper cabinetry not only adds a touch of elegance to the space, but also provides the perfect setting to display your fine china and glassware with grace and beauty.
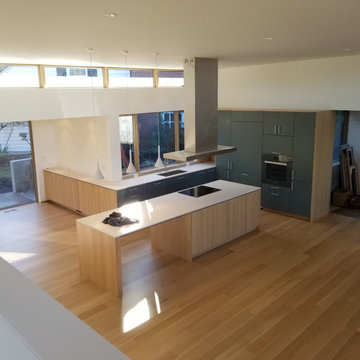
Beautiful white oak and laminate kitchen with open concept design. Tight margins and clean lines accentuates the windows and surrounding architecture.

Scandinavian design kitchen with stainless steel appliances. White quartz/laminam countertop and stainless steel kitchen sink and faucet.
На фото: маленькая прямая кухня-гостиная в скандинавском стиле с накладной мойкой, плоскими фасадами, светлыми деревянными фасадами, столешницей из кварцита, белым фартуком, фартуком из каменной плитки, техникой из нержавеющей стали, полом из ламината, бежевым полом, белой столешницей и кессонным потолком без острова для на участке и в саду
На фото: маленькая прямая кухня-гостиная в скандинавском стиле с накладной мойкой, плоскими фасадами, светлыми деревянными фасадами, столешницей из кварцита, белым фартуком, фартуком из каменной плитки, техникой из нержавеющей стали, полом из ламината, бежевым полом, белой столешницей и кессонным потолком без острова для на участке и в саду
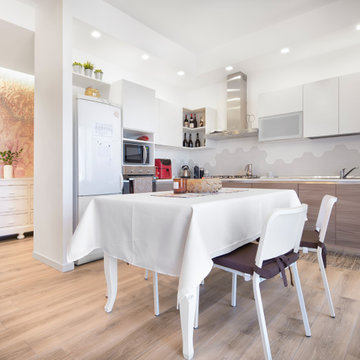
cucina ad angolo open space
На фото: угловая кухня-гостиная среднего размера, в белых тонах с отделкой деревом в стиле модернизм с двойной мойкой, плоскими фасадами, светлыми деревянными фасадами, столешницей из ламината, белым фартуком, фартуком из керамогранитной плитки, полом из керамогранита, белой столешницей и многоуровневым потолком без острова
На фото: угловая кухня-гостиная среднего размера, в белых тонах с отделкой деревом в стиле модернизм с двойной мойкой, плоскими фасадами, светлыми деревянными фасадами, столешницей из ламината, белым фартуком, фартуком из керамогранитной плитки, полом из керамогранита, белой столешницей и многоуровневым потолком без острова

The downstairs kitchen viewed from the dining room.
Пример оригинального дизайна: п-образная кухня среднего размера в современном стиле с обеденным столом, монолитной мойкой, плоскими фасадами, светлыми деревянными фасадами, столешницей из нержавеющей стали, белым фартуком, фартуком из керамической плитки, техникой из нержавеющей стали, бетонным полом, серым полом, серой столешницей и кессонным потолком без острова
Пример оригинального дизайна: п-образная кухня среднего размера в современном стиле с обеденным столом, монолитной мойкой, плоскими фасадами, светлыми деревянными фасадами, столешницей из нержавеющей стали, белым фартуком, фартуком из керамической плитки, техникой из нержавеющей стали, бетонным полом, серым полом, серой столешницей и кессонным потолком без острова
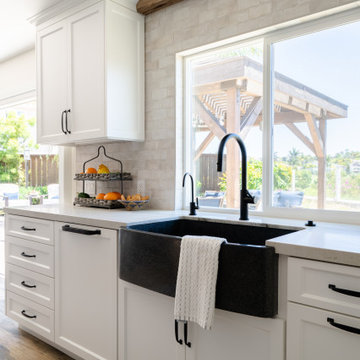
This coastal home is located in Carlsbad, California! With some remodeling and vision this home was transformed into a peaceful retreat. The remodel features an open concept floor plan with the living room flowing into the dining room and kitchen. The kitchen is made gorgeous by its custom cabinetry with a flush mount ceiling vent. The dining room and living room are kept open and bright with a soft home furnishing for a modern beach home. The beams on ceiling in the family room and living room are an eye-catcher in a room that leads to a patio with canyon views and a stunning outdoor space!
Design by Signature Designs Kitchen Bath
Contractor ADR Design & Remodel
Photos by San Diego Interior Photography

Tuscan Style kitchen designed around a grand red range.
Свежая идея для дизайна: огромная угловая кухня в средиземноморском стиле с обеденным столом, с полувстраиваемой мойкой (с передним бортиком), фасадами с утопленной филенкой, светлыми деревянными фасадами, мраморной столешницей, разноцветным фартуком, фартуком из керамической плитки, цветной техникой, полом из травертина, островом, бежевым полом, белой столешницей и деревянным потолком - отличное фото интерьера
Свежая идея для дизайна: огромная угловая кухня в средиземноморском стиле с обеденным столом, с полувстраиваемой мойкой (с передним бортиком), фасадами с утопленной филенкой, светлыми деревянными фасадами, мраморной столешницей, разноцветным фартуком, фартуком из керамической плитки, цветной техникой, полом из травертина, островом, бежевым полом, белой столешницей и деревянным потолком - отличное фото интерьера
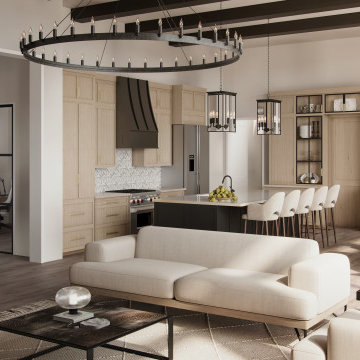
На фото: большая угловая кухня в стиле неоклассика (современная классика) с обеденным столом, одинарной мойкой, стеклянными фасадами, светлыми деревянными фасадами, столешницей из кварцевого агломерата, белым фартуком, фартуком из керамической плитки, техникой из нержавеющей стали, паркетным полом среднего тона, островом, коричневым полом, белой столешницей и балками на потолке
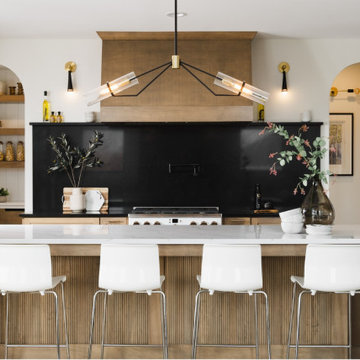
Kitchen
Источник вдохновения для домашнего уюта: огромная п-образная кухня в стиле модернизм с кладовкой, одинарной мойкой, фасадами в стиле шейкер, светлыми деревянными фасадами, столешницей из кварцевого агломерата, черным фартуком, фартуком из кварцевого агломерата, белой техникой, светлым паркетным полом, островом, белой столешницей и сводчатым потолком
Источник вдохновения для домашнего уюта: огромная п-образная кухня в стиле модернизм с кладовкой, одинарной мойкой, фасадами в стиле шейкер, светлыми деревянными фасадами, столешницей из кварцевого агломерата, черным фартуком, фартуком из кварцевого агломерата, белой техникой, светлым паркетным полом, островом, белой столешницей и сводчатым потолком
Кухня с светлыми деревянными фасадами и любым потолком – фото дизайна интерьера
9