Кухня с светлыми деревянными фасадами и гранитной столешницей – фото дизайна интерьера
Сортировать:
Бюджет
Сортировать:Популярное за сегодня
121 - 140 из 22 439 фото
1 из 3
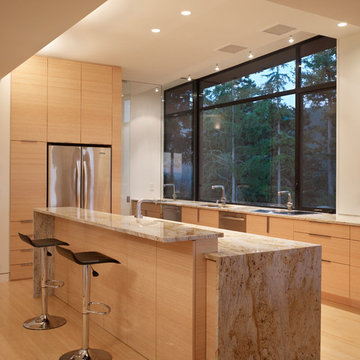
Photographer: Benjamin Benschneider
Источник вдохновения для домашнего уюта: прямая кухня-гостиная среднего размера в стиле модернизм с врезной мойкой, плоскими фасадами, светлыми деревянными фасадами, гранитной столешницей, техникой из нержавеющей стали, полом из бамбука и островом
Источник вдохновения для домашнего уюта: прямая кухня-гостиная среднего размера в стиле модернизм с врезной мойкой, плоскими фасадами, светлыми деревянными фасадами, гранитной столешницей, техникой из нержавеющей стали, полом из бамбука и островом
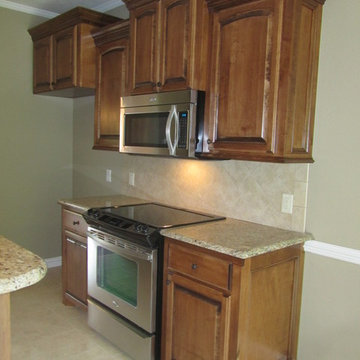
Стильный дизайн: маленькая параллельная кухня в классическом стиле с обеденным столом, фасадами с выступающей филенкой, светлыми деревянными фасадами, гранитной столешницей, бежевым фартуком, фартуком из керамогранитной плитки, техникой из нержавеющей стали, полом из керамогранита, полуостровом и бежевым полом для на участке и в саду - последний тренд
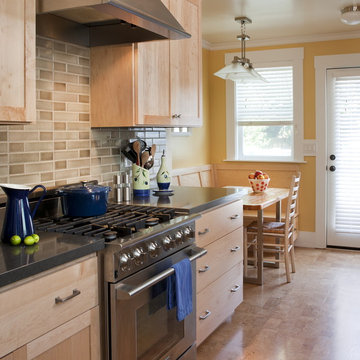
This galley style kitchen works hard, including a breakfast nook and plenty of storage into its small footprint.
Пример оригинального дизайна: большая параллельная кухня в классическом стиле с техникой из нержавеющей стали, светлыми деревянными фасадами, обеденным столом, врезной мойкой, фасадами в стиле шейкер, гранитной столешницей, бежевым фартуком и фартуком из плитки кабанчик без острова
Пример оригинального дизайна: большая параллельная кухня в классическом стиле с техникой из нержавеющей стали, светлыми деревянными фасадами, обеденным столом, врезной мойкой, фасадами в стиле шейкер, гранитной столешницей, бежевым фартуком и фартуком из плитки кабанчик без острова
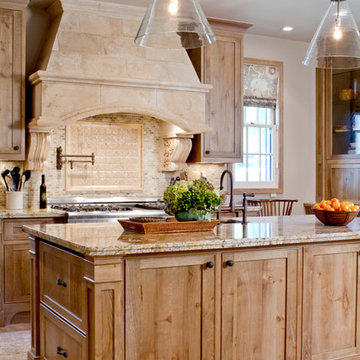
Beautiful French Colonial kitchen by Charmean Neithart Interiors, http://charmean-neithart-interiors.com/

Стильный дизайн: большая угловая кухня в стиле рустика с врезной мойкой, фасадами в стиле шейкер, зеленым фартуком, техникой из нержавеющей стали, паркетным полом среднего тона, островом, гранитной столешницей, светлыми деревянными фасадами, фартуком из керамической плитки и эркером - последний тренд

Perched above the beautiful Delaware River in the historic village of New Hope, Bucks County, Pennsylvania sits this magnificent custom home designed by OMNIA Group Architects. According to Partner, Brian Mann,"This riverside property required a nuanced approach so that it could at once be both a part of this eclectic village streetscape and take advantage of the spectacular waterfront setting." Further complicating the study, the lot was narrow, it resides in the floodplain and the program required the Master Suite to be on the main level. To meet these demands, OMNIA dispensed with conventional historicist styles and created an open plan blended with traditional forms punctuated by vast rows of glass windows and doors to bring in the panoramic views of Lambertville, the bridge, the wooded opposite bank and the river. Mann adds, "Because I too live along the river, I have a special respect for its ever changing beauty - and I appreciate that riverfront structures have a responsibility to enhance the views from those on the water." Hence the riverside facade is as beautiful as the street facade. A sweeping front porch integrates the entry with the vibrant pedestrian streetscape. Low garden walls enclose a beautifully landscaped courtyard defining private space without turning its back on the street. Once inside, the natural setting explodes into view across the back of each of the main living spaces. For a home with so few walls, spaces feel surprisingly intimate and well defined. The foyer is elegant and features a free flowing curved stair that rises in a turret like enclosure dotted with windows that follow the ascending stairs like a sculpture. "Using changes in ceiling height, finish materials and lighting, we were able to define spaces without boxing spaces in" says Mann adding, "the dynamic horizontality of the river is echoed along the axis of the living space; the natural movement from kitchen to dining to living rooms following the current of the river." Service elements are concentrated along the front to create a visual and noise barrier from the street and buttress a calm hall that leads to the Master Suite. The master bedroom shares the views of the river, while the bath and closet program are set up for pure luxuriating. The second floor features a common loft area with a large balcony overlooking the water. Two children's suites flank the loft - each with their own exquisitely crafted baths and closets. Continuing the balance between street and river, an open air bell-tower sits above the entry porch to bring life and light to the street. Outdoor living was part of the program from the start. A covered porch with outdoor kitchen and dining and lounge area and a fireplace brings 3-season living to the river. And a lovely curved patio lounge surrounded by grand landscaping by LDG finishes the experience. OMNIA was able to bring their design talents to the finish materials too including cabinetry, lighting, fixtures, colors and furniture.

Natural maple cabinets from Crystal Cabinetry and Steel Grey suede granite countertops make a statement and frame the views of the trees and lake. Removing a wall made a huge difference to open up the space and maximize the view. Featuring Adura Flex LVP flooring throughout, GE Cafe Series black stainless appliances, cooktop with pop-up vent, Blanco sinks, a built-in coffee bar, and clever storage in this stunning kitchen.

На фото: угловая кухня-гостиная в современном стиле с врезной мойкой, светлыми деревянными фасадами, гранитной столешницей, серым фартуком, фартуком из гранита, техникой под мебельный фасад, полом из травертина, островом, серой столешницей, балками на потолке и мойкой у окна с

Kitchen with seating area.
Идея дизайна: большая кухня-гостиная в стиле кантри с с полувстраиваемой мойкой (с передним бортиком), светлыми деревянными фасадами, гранитной столешницей, разноцветным фартуком, фартуком из керамогранитной плитки, техникой из нержавеющей стали, паркетным полом среднего тона, островом, белой столешницей, деревянным потолком и фасадами в стиле шейкер
Идея дизайна: большая кухня-гостиная в стиле кантри с с полувстраиваемой мойкой (с передним бортиком), светлыми деревянными фасадами, гранитной столешницей, разноцветным фартуком, фартуком из керамогранитной плитки, техникой из нержавеющей стали, паркетным полом среднего тона, островом, белой столешницей, деревянным потолком и фасадами в стиле шейкер
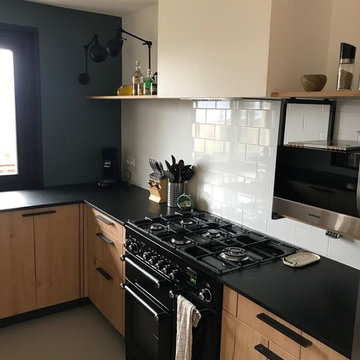
Источник вдохновения для домашнего уюта: п-образная кухня-гостиная среднего размера в стиле лофт с фасадами с декоративным кантом, светлыми деревянными фасадами, врезной мойкой, гранитной столешницей, белым фартуком, фартуком из керамической плитки, черной техникой, бетонным полом, серым полом и черной столешницей без острова

This double sided fireplace is the pièce de résistance in this river front log home. It is made of stacked stone with an oxidized copper chimney & reclaimed barn wood beams for mantels. Steel flat bar was installed as a detail around the perimeter of the loft.
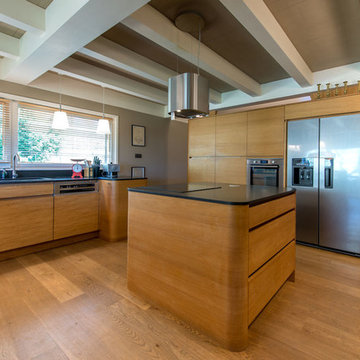
Brian Béduchaud
Свежая идея для дизайна: большая п-образная кухня в скандинавском стиле с обеденным столом, врезной мойкой, светлыми деревянными фасадами, гранитной столешницей, черным фартуком, техникой из нержавеющей стали, светлым паркетным полом, островом и черной столешницей - отличное фото интерьера
Свежая идея для дизайна: большая п-образная кухня в скандинавском стиле с обеденным столом, врезной мойкой, светлыми деревянными фасадами, гранитной столешницей, черным фартуком, техникой из нержавеющей стали, светлым паркетным полом, островом и черной столешницей - отличное фото интерьера
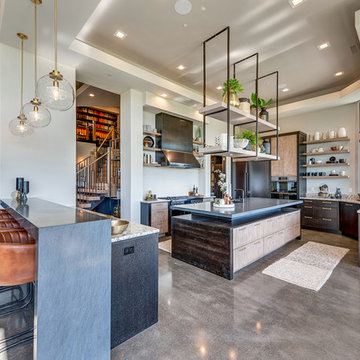
Steven R Haning
Пример оригинального дизайна: большая п-образная кухня-гостиная в современном стиле с островом, врезной мойкой, плоскими фасадами, светлыми деревянными фасадами, гранитной столешницей, техникой из нержавеющей стали, бетонным полом, серым полом и серой столешницей
Пример оригинального дизайна: большая п-образная кухня-гостиная в современном стиле с островом, врезной мойкой, плоскими фасадами, светлыми деревянными фасадами, гранитной столешницей, техникой из нержавеющей стали, бетонным полом, серым полом и серой столешницей
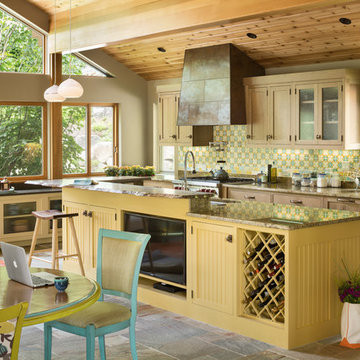
Craftsman kitchen in lake house, Maine. Bead board island cabinetry with live edge wood counter. Metal cook top hood. Seeded glass cabinetry doors.
Trent Bell Photography
Crownpoint Cabinetry
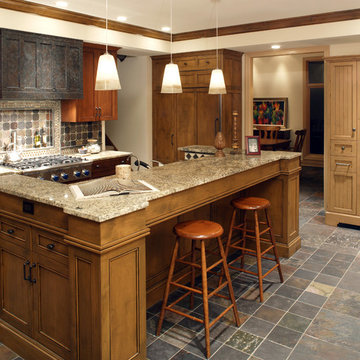
Пример оригинального дизайна: отдельная, угловая кухня среднего размера в стиле рустика с врезной мойкой, фасадами с утопленной филенкой, светлыми деревянными фасадами, гранитной столешницей, разноцветным фартуком, фартуком из сланца, техникой под мебельный фасад, полом из сланца, островом и серым полом
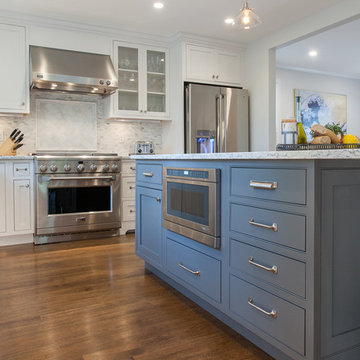
John Tsantes
Идея дизайна: большая угловая кухня в современном стиле с одинарной мойкой, фасадами в стиле шейкер, светлыми деревянными фасадами, гранитной столешницей, белым фартуком, фартуком из плитки мозаики, техникой из нержавеющей стали, светлым паркетным полом, островом, обеденным столом и бежевым полом
Идея дизайна: большая угловая кухня в современном стиле с одинарной мойкой, фасадами в стиле шейкер, светлыми деревянными фасадами, гранитной столешницей, белым фартуком, фартуком из плитки мозаики, техникой из нержавеющей стали, светлым паркетным полом, островом, обеденным столом и бежевым полом
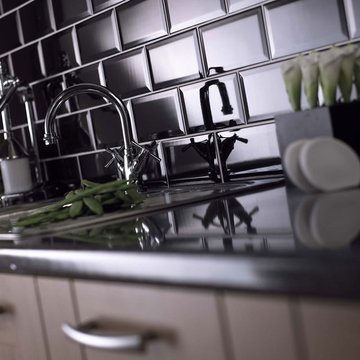
Sleek and stylish black metro tiles in a brick-bond design, used as a kitchen splashback behind a sink area.
Пример оригинального дизайна: маленькая кухня в стиле модернизм с одинарной мойкой, плоскими фасадами, светлыми деревянными фасадами, гранитной столешницей, черным фартуком и фартуком из керамической плитки для на участке и в саду
Пример оригинального дизайна: маленькая кухня в стиле модернизм с одинарной мойкой, плоскими фасадами, светлыми деревянными фасадами, гранитной столешницей, черным фартуком и фартуком из керамической плитки для на участке и в саду
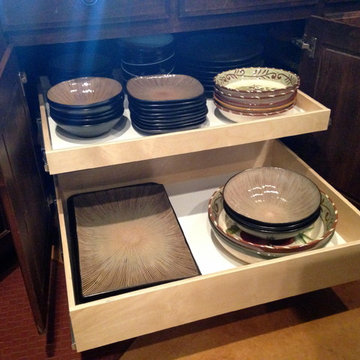
Pull-outs installed for projects in Cibolo, Texas.
Пример оригинального дизайна: прямая кухня-гостиная среднего размера в классическом стиле с бежевым фартуком, плоскими фасадами, светлыми деревянными фасадами, гранитной столешницей и полом из травертина
Пример оригинального дизайна: прямая кухня-гостиная среднего размера в классическом стиле с бежевым фартуком, плоскими фасадами, светлыми деревянными фасадами, гранитной столешницей и полом из травертина
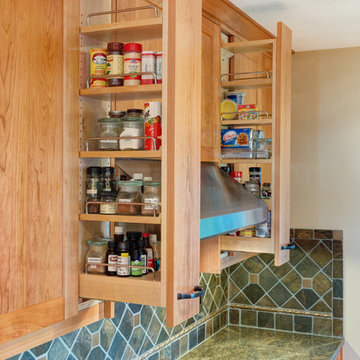
Ash Creek Photography
Стильный дизайн: параллельная кухня среднего размера в стиле неоклассика (современная классика) с обеденным столом, врезной мойкой, фасадами в стиле шейкер, светлыми деревянными фасадами, гранитной столешницей, разноцветным фартуком, фартуком из металлической плитки, техникой из нержавеющей стали и светлым паркетным полом без острова - последний тренд
Стильный дизайн: параллельная кухня среднего размера в стиле неоклассика (современная классика) с обеденным столом, врезной мойкой, фасадами в стиле шейкер, светлыми деревянными фасадами, гранитной столешницей, разноцветным фартуком, фартуком из металлической плитки, техникой из нержавеющей стали и светлым паркетным полом без острова - последний тренд
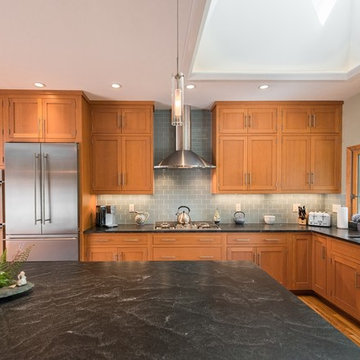
Photographer: Kevin Colquhoun
На фото: большая угловая кухня-гостиная в современном стиле с врезной мойкой, фасадами в стиле шейкер, светлыми деревянными фасадами, гранитной столешницей, серым фартуком, фартуком из стеклянной плитки, техникой из нержавеющей стали, светлым паркетным полом и островом
На фото: большая угловая кухня-гостиная в современном стиле с врезной мойкой, фасадами в стиле шейкер, светлыми деревянными фасадами, гранитной столешницей, серым фартуком, фартуком из стеклянной плитки, техникой из нержавеющей стали, светлым паркетным полом и островом
Кухня с светлыми деревянными фасадами и гранитной столешницей – фото дизайна интерьера
7