Кухня с светлыми деревянными фасадами и фартуком из цементной плитки – фото дизайна интерьера
Сортировать:
Бюджет
Сортировать:Популярное за сегодня
101 - 120 из 838 фото
1 из 3

The light wood finish beaded inset kitchen cabinets from Mouser set the tone for this bright transitional kitchen design in Cohasset. This is complemented by white upper cabinets, glass front cabinet panels with in cabinet lighting, and a custom hood in a matching color palette. The result is a bright open plan space that will be the center of attention in this home. The entire space offers ample storage and work space, including a handy appliance garage. The cabinetry is accented by honey bronze finish hardware from Top Knobs, and glass and metal pendant lights. The backsplash perfectly complements the color scheme with Best Tile Essenze Bianco for the main tile and a border in Pesaro stone glass mosaic tile. The bi-level kitchen island offers space to sit. A sleek Brizo Solna faucet pairs perfectly with the asymmetrical shaped undermount sink, and Thermador appliances complete the kitchen design.
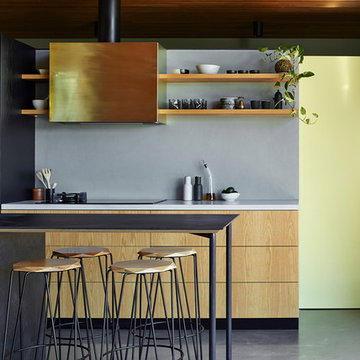
Sam Noonan Photography
Идея дизайна: параллельная кухня среднего размера в стиле лофт с плоскими фасадами, светлыми деревянными фасадами, фартуком из цементной плитки и островом
Идея дизайна: параллельная кухня среднего размера в стиле лофт с плоскими фасадами, светлыми деревянными фасадами, фартуком из цементной плитки и островом
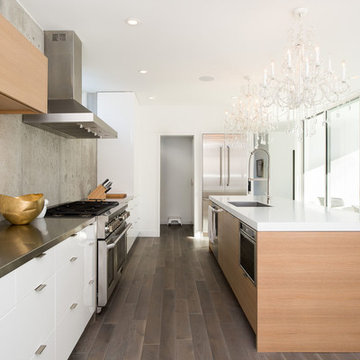
Photo by: Chad Holder
Свежая идея для дизайна: угловая кухня среднего размера в современном стиле с одинарной мойкой, плоскими фасадами, светлыми деревянными фасадами, столешницей из нержавеющей стали, техникой из нержавеющей стали, темным паркетным полом, островом, обеденным столом и фартуком из цементной плитки - отличное фото интерьера
Свежая идея для дизайна: угловая кухня среднего размера в современном стиле с одинарной мойкой, плоскими фасадами, светлыми деревянными фасадами, столешницей из нержавеющей стали, техникой из нержавеющей стали, темным паркетным полом, островом, обеденным столом и фартуком из цементной плитки - отличное фото интерьера
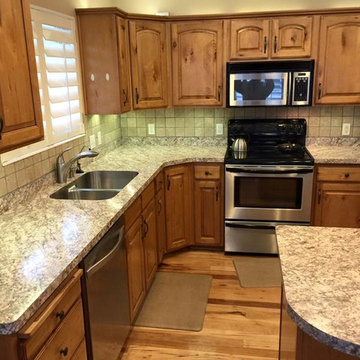
We updated this kitchen by simply replacing the counter top and new drop-in sink.
Идея дизайна: угловая кухня среднего размера в стиле рустика с обеденным столом, накладной мойкой, столешницей из ламината, техникой из нержавеющей стали, островом, фасадами с выступающей филенкой, светлыми деревянными фасадами, бежевым фартуком, фартуком из цементной плитки и паркетным полом среднего тона
Идея дизайна: угловая кухня среднего размера в стиле рустика с обеденным столом, накладной мойкой, столешницей из ламината, техникой из нержавеющей стали, островом, фасадами с выступающей филенкой, светлыми деревянными фасадами, бежевым фартуком, фартуком из цементной плитки и паркетным полом среднего тона
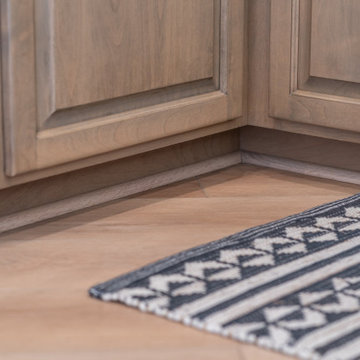
Inspired by sandy shorelines on the California coast, this beachy blonde vinyl floor brings just the right amount of variation to each room. With the Modin Collection, we have raised the bar on luxury vinyl plank. The result is a new standard in resilient flooring. Modin offers true embossed in register texture, a low sheen level, a rigid SPC core, an industry-leading wear layer, and so much more.
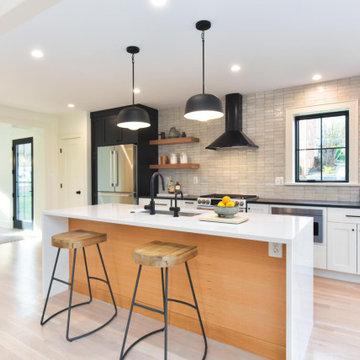
Arlington Cape Cod completely gutted, renovated, and added on to.
Свежая идея для дизайна: прямая кухня среднего размера в современном стиле с обеденным столом, врезной мойкой, фасадами в стиле шейкер, светлыми деревянными фасадами, столешницей из кварцевого агломерата, белым фартуком, фартуком из цементной плитки, техникой из нержавеющей стали, светлым паркетным полом, островом и белой столешницей - отличное фото интерьера
Свежая идея для дизайна: прямая кухня среднего размера в современном стиле с обеденным столом, врезной мойкой, фасадами в стиле шейкер, светлыми деревянными фасадами, столешницей из кварцевого агломерата, белым фартуком, фартуком из цементной плитки, техникой из нержавеющей стали, светлым паркетным полом, островом и белой столешницей - отличное фото интерьера
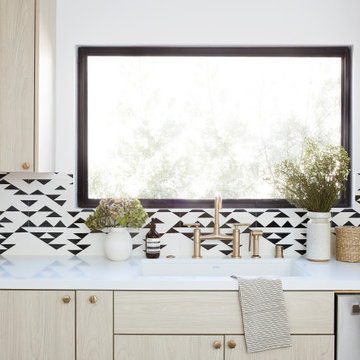
Contemporary kitchen, concrete floors with light wood cabinetry accents with bold black and white tile backsplash accented with brass fixtures.
Свежая идея для дизайна: большая п-образная кухня-гостиная в современном стиле с врезной мойкой, плоскими фасадами, светлыми деревянными фасадами, столешницей из акрилового камня, разноцветным фартуком, фартуком из цементной плитки, техникой из нержавеющей стали, бетонным полом, островом, серым полом и белой столешницей - отличное фото интерьера
Свежая идея для дизайна: большая п-образная кухня-гостиная в современном стиле с врезной мойкой, плоскими фасадами, светлыми деревянными фасадами, столешницей из акрилового камня, разноцветным фартуком, фартуком из цементной плитки, техникой из нержавеющей стали, бетонным полом, островом, серым полом и белой столешницей - отличное фото интерьера

Louisa, San Clemente Coastal Modern Architecture
The brief for this modern coastal home was to create a place where the clients and their children and their families could gather to enjoy all the beauty of living in Southern California. Maximizing the lot was key to unlocking the potential of this property so the decision was made to excavate the entire property to allow natural light and ventilation to circulate through the lower level of the home.
A courtyard with a green wall and olive tree act as the lung for the building as the coastal breeze brings fresh air in and circulates out the old through the courtyard.
The concept for the home was to be living on a deck, so the large expanse of glass doors fold away to allow a seamless connection between the indoor and outdoors and feeling of being out on the deck is felt on the interior. A huge cantilevered beam in the roof allows for corner to completely disappear as the home looks to a beautiful ocean view and Dana Point harbor in the distance. All of the spaces throughout the home have a connection to the outdoors and this creates a light, bright and healthy environment.
Passive design principles were employed to ensure the building is as energy efficient as possible. Solar panels keep the building off the grid and and deep overhangs help in reducing the solar heat gains of the building. Ultimately this home has become a place that the families can all enjoy together as the grand kids create those memories of spending time at the beach.
Images and Video by Aandid Media.
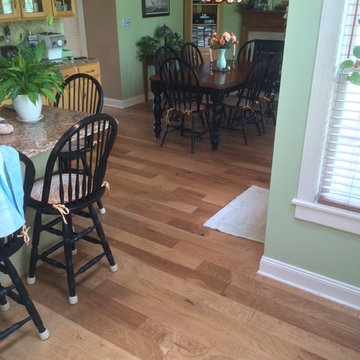
This project was a glue down pre-finished engineered hand scrape hickory hardwood from Shaw Floors. This was installed in the kitchen, kitchen nook/dining area, hallway and entry flyer of the Freehold residence.

Fredrik Brauer
На фото: п-образная кухня среднего размера, в белых тонах с отделкой деревом в стиле модернизм с кладовкой, одинарной мойкой, плоскими фасадами, светлыми деревянными фасадами, столешницей из акрилового камня, белым фартуком, фартуком из цементной плитки, техникой из нержавеющей стали, светлым паркетным полом, островом, коричневым полом, белой столешницей и сводчатым потолком
На фото: п-образная кухня среднего размера, в белых тонах с отделкой деревом в стиле модернизм с кладовкой, одинарной мойкой, плоскими фасадами, светлыми деревянными фасадами, столешницей из акрилового камня, белым фартуком, фартуком из цементной плитки, техникой из нержавеющей стали, светлым паркетным полом, островом, коричневым полом, белой столешницей и сводчатым потолком
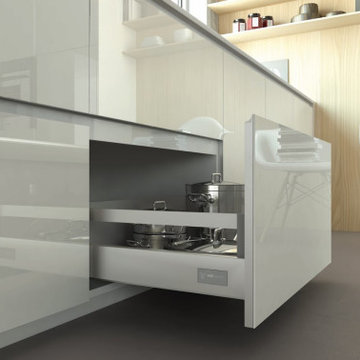
Источник вдохновения для домашнего уюта: параллельная кухня-гостиная среднего размера в стиле модернизм с накладной мойкой, плоскими фасадами, белым фартуком, фартуком из цементной плитки, островом, серым полом, любым потолком, светлыми деревянными фасадами, деревянной столешницей, техникой под мебельный фасад, полом из цементной плитки и серой столешницей
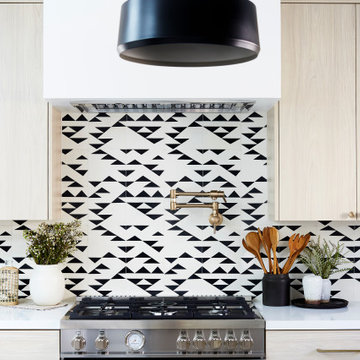
Contemporary kitchen, concrete floors with light wood cabinetry accents with bold black and white tile backsplash. The vent for the range was covered and painted white to give it a more minimal look.
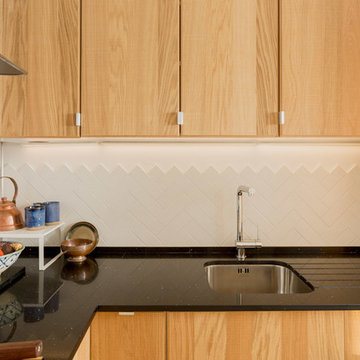
Источник вдохновения для домашнего уюта: маленькая отдельная, параллельная кухня в современном стиле с монолитной мойкой, светлыми деревянными фасадами, столешницей из кварцевого агломерата, белым фартуком, фартуком из цементной плитки, черной техникой и мраморным полом без острова для на участке и в саду
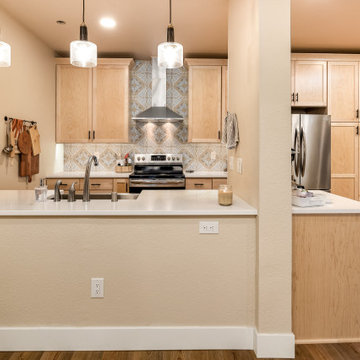
Свежая идея для дизайна: маленькая параллельная кухня в стиле неоклассика (современная классика) с обеденным столом, фасадами в стиле шейкер, светлыми деревянными фасадами, столешницей из кварцевого агломерата, фартуком из цементной плитки, техникой из нержавеющей стали и белой столешницей без острова для на участке и в саду - отличное фото интерьера
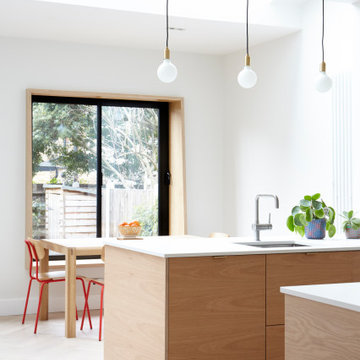
На фото: прямая кухня среднего размера в современном стиле с обеденным столом, врезной мойкой, плоскими фасадами, светлыми деревянными фасадами, столешницей из кварцита, фартуком из цементной плитки, техникой под мебельный фасад, светлым паркетным полом, островом, белой столешницей и желтым фартуком с
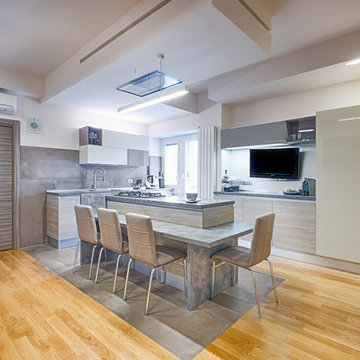
ph byEmiliano Vincenti
На фото: большая угловая кухня-гостиная в современном стиле с плоскими фасадами, островом, столешницей из известняка, серым фартуком, техникой под мебельный фасад, паркетным полом среднего тона, коричневым полом, светлыми деревянными фасадами, фартуком из цементной плитки, серой столешницей и накладной мойкой с
На фото: большая угловая кухня-гостиная в современном стиле с плоскими фасадами, островом, столешницей из известняка, серым фартуком, техникой под мебельный фасад, паркетным полом среднего тона, коричневым полом, светлыми деревянными фасадами, фартуком из цементной плитки, серой столешницей и накладной мойкой с
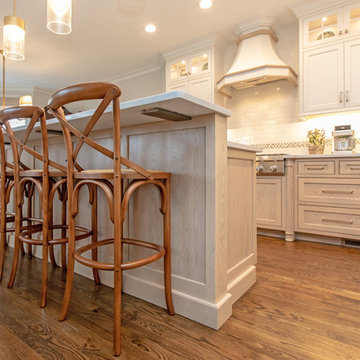
The light wood finish beaded inset kitchen cabinets from Mouser set the tone for this bright transitional kitchen design in Cohasset. This is complemented by white upper cabinets, glass front cabinet panels with in cabinet lighting, and a custom hood in a matching color palette. The result is a bright open plan space that will be the center of attention in this home. The entire space offers ample storage and work space, including a handy appliance garage. The cabinetry is accented by honey bronze finish hardware from Top Knobs, and glass and metal pendant lights. The backsplash perfectly complements the color scheme with Best Tile Essenze Bianco for the main tile and a border in Pesaro stone glass mosaic tile. The bi-level kitchen island offers space to sit. A sleek Brizo Solna faucet pairs perfectly with the asymmetrical shaped undermount sink, and Thermador appliances complete the kitchen design.
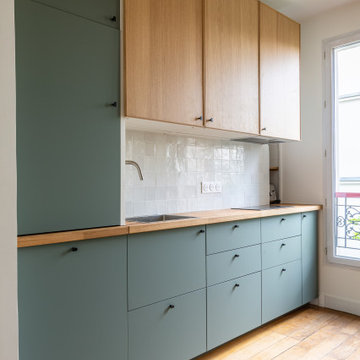
Источник вдохновения для домашнего уюта: кухня среднего размера в стиле модернизм с обеденным столом, одинарной мойкой, светлыми деревянными фасадами, деревянной столешницей, белым фартуком, фартуком из цементной плитки, светлым паркетным полом, островом, коричневым полом и коричневой столешницей
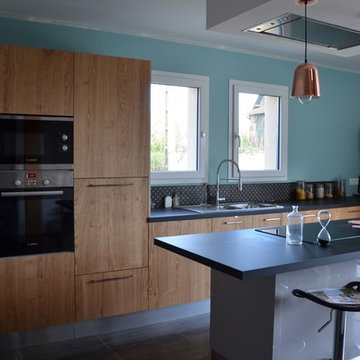
Jolie rénovation d'une cuisine dans une maison ancienne.
Réalisation avec des façades en bois chêne massif multiplis, et laque gris cendre brillant pour l’îlot.
Plans de travail en stratifié FENIX NTM Noir mat.
Crédences en carreaux de ciment.
Hotte de plafond, lave vaisselle à hauteur dans colonne.

Stunning Asian-inspired kitchen featuring Sub-Zero and Wolf appliances, light wood cabinetry, Wolf convection ovens, Wolf warming drawers, Sub-Zero refrigeration, Sub-Zero wine storage, countertop deep fryer, steamer, griddle and more. See this kitchen and test drive the appliances at Clarke in Milford, MA, right off Route 495. http://www.clarkecorp.com.
Кухня с светлыми деревянными фасадами и фартуком из цементной плитки – фото дизайна интерьера
6