Кухня с светлыми деревянными фасадами – фото дизайна интерьера с невысоким бюджетом
Сортировать:
Бюджет
Сортировать:Популярное за сегодня
1 - 20 из 1 629 фото
1 из 3

Стильный дизайн: маленькая прямая кухня-гостиная в белых тонах с отделкой деревом в современном стиле с врезной мойкой, плоскими фасадами, светлыми деревянными фасадами, столешницей из ламината, белым фартуком, фартуком из керамической плитки, черной техникой, полом из винила, островом и серой столешницей для на участке и в саду - последний тренд
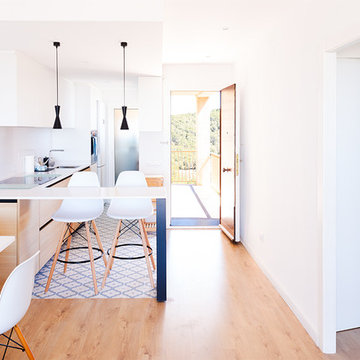
Fotografía: Valentín Hincû
Пример оригинального дизайна: маленькая угловая кухня-гостиная в средиземноморском стиле с плоскими фасадами, светлыми деревянными фасадами, столешницей из кварцевого агломерата, белым фартуком, островом, синим полом и белой столешницей для на участке и в саду
Пример оригинального дизайна: маленькая угловая кухня-гостиная в средиземноморском стиле с плоскими фасадами, светлыми деревянными фасадами, столешницей из кварцевого агломерата, белым фартуком, островом, синим полом и белой столешницей для на участке и в саду
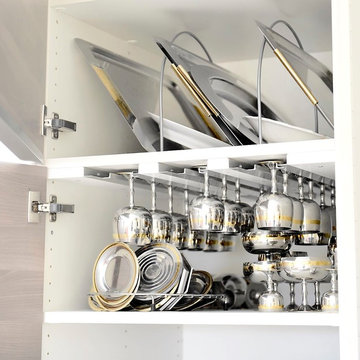
This is another favorite home redesign project.
Throughout my career, I've worked with some hefty budgets on a number of high-end projects. You can visit Paris Kitchens and Somerset Kitchens, companies that I have worked for previously, to get an idea of what I mean. I could start name dropping here, but I won’t, because that's not what this project is about. This project is about a small budget and a happy homeowner.
This was one of the first projects with a custom interior design at a fraction of a regular budget. I could use the term “value engineering” to describe it, because this particular interior was heavily value engineered.
The result: a sophisticated interior that looks so much more expensive than it is. And one ecstatic homeowner. Mission impossible accomplished.
P.S. Don’t ask me how much it cost, I promised the homeowner that their impressive budget will remain confidential.
In any case, no one would believe me even if I spilled the beans.

The kitchen is very compact yet functional, spacious and light. Photo: Chibi Moku
На фото: маленькая параллельная кухня в современном стиле с обеденным столом, одинарной мойкой, плоскими фасадами, светлыми деревянными фасадами, деревянной столешницей, техникой из нержавеющей стали и паркетным полом среднего тона без острова для на участке и в саду
На фото: маленькая параллельная кухня в современном стиле с обеденным столом, одинарной мойкой, плоскими фасадами, светлыми деревянными фасадами, деревянной столешницей, техникой из нержавеющей стали и паркетным полом среднего тона без острова для на участке и в саду
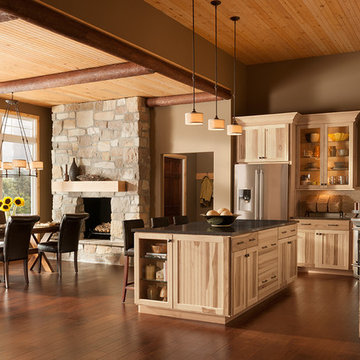
На фото: угловая кухня-гостиная в стиле рустика с врезной мойкой, фасадами с декоративным кантом, светлыми деревянными фасадами, столешницей из кварцевого агломерата, белым фартуком, фартуком из каменной плитки и техникой из нержавеющей стали

Fireclay's handmade tiles are perfect for visually maximizing smaller spaces. For these condo dwellers, mustard yellow kitchen tiles along the backsplash infuse the space with warmth and charm.
Tile Shown: 2x8 Tile in Mustard Seed
DESIGN
Taylor + Taylor Co
PHOTOS
Tiffany J. Photography

Open floating shelves and expressive cabinet details keep an otherwise modest kitchen quite contemporary.
Свежая идея для дизайна: маленькая параллельная кухня-гостиная в скандинавском стиле с врезной мойкой, плоскими фасадами, светлыми деревянными фасадами, столешницей из кварцевого агломерата, белым фартуком, фартуком из керамической плитки, техникой из нержавеющей стали, светлым паркетным полом, островом, белой столешницей и бежевым полом для на участке и в саду - отличное фото интерьера
Свежая идея для дизайна: маленькая параллельная кухня-гостиная в скандинавском стиле с врезной мойкой, плоскими фасадами, светлыми деревянными фасадами, столешницей из кварцевого агломерата, белым фартуком, фартуком из керамической плитки, техникой из нержавеющей стали, светлым паркетным полом, островом, белой столешницей и бежевым полом для на участке и в саду - отличное фото интерьера

Photo by Leslie Schwartz Photography
Идея дизайна: отдельная, параллельная кухня среднего размера в современном стиле с врезной мойкой, фасадами в стиле шейкер, светлыми деревянными фасадами, столешницей из кварцевого агломерата, оранжевым фартуком, фартуком из керамической плитки, техникой из нержавеющей стали, полом из линолеума и островом
Идея дизайна: отдельная, параллельная кухня среднего размера в современном стиле с врезной мойкой, фасадами в стиле шейкер, светлыми деревянными фасадами, столешницей из кварцевого агломерата, оранжевым фартуком, фартуком из керамической плитки, техникой из нержавеющей стали, полом из линолеума и островом

Пример оригинального дизайна: маленькая прямая кухня-гостиная у окна в стиле рустика с двойной мойкой, плоскими фасадами, светлыми деревянными фасадами, техникой из нержавеющей стали и деревянной столешницей без острова для на участке и в саду
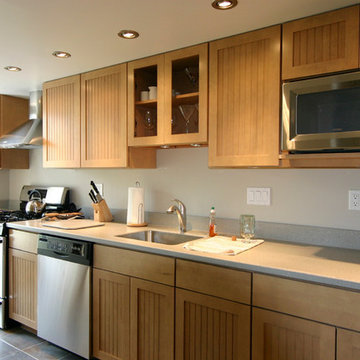
By using light colors, stainless steel appliances. This apartment kitchen became much more inviting.
jim@jcschell.com
Идея дизайна: маленькая отдельная, параллельная кухня в классическом стиле с врезной мойкой, фасадами с утопленной филенкой, светлыми деревянными фасадами, столешницей из акрилового камня, техникой из нержавеющей стали и полом из сланца без острова для на участке и в саду
Идея дизайна: маленькая отдельная, параллельная кухня в классическом стиле с врезной мойкой, фасадами с утопленной филенкой, светлыми деревянными фасадами, столешницей из акрилового камня, техникой из нержавеющей стали и полом из сланца без острова для на участке и в саду
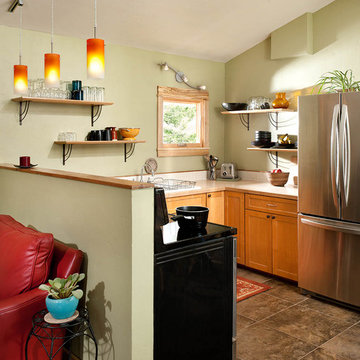
Kitchen area joined to the living space with a pony wall
Идея дизайна: маленькая п-образная кухня-гостиная в современном стиле с врезной мойкой, фасадами с утопленной филенкой, светлыми деревянными фасадами, столешницей из акрилового камня, белым фартуком, техникой из нержавеющей стали, полом из линолеума и коричневым полом без острова для на участке и в саду
Идея дизайна: маленькая п-образная кухня-гостиная в современном стиле с врезной мойкой, фасадами с утопленной филенкой, светлыми деревянными фасадами, столешницей из акрилового камня, белым фартуком, техникой из нержавеющей стали, полом из линолеума и коричневым полом без острова для на участке и в саду

Mark Weeks
Источник вдохновения для домашнего уюта: прямая кухня-гостиная среднего размера в современном стиле с монолитной мойкой, плоскими фасадами, светлыми деревянными фасадами, белым фартуком, фартуком из керамической плитки, черной техникой, бетонным полом, островом и белым полом
Источник вдохновения для домашнего уюта: прямая кухня-гостиная среднего размера в современном стиле с монолитной мойкой, плоскими фасадами, светлыми деревянными фасадами, белым фартуком, фартуком из керамической плитки, черной техникой, бетонным полом, островом и белым полом
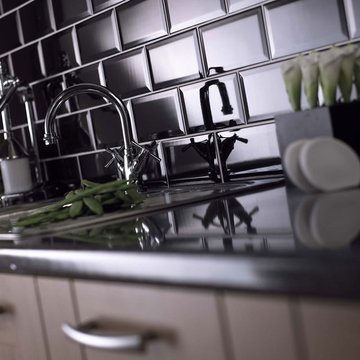
Sleek and stylish black metro tiles in a brick-bond design, used as a kitchen splashback behind a sink area.
Пример оригинального дизайна: маленькая кухня в стиле модернизм с одинарной мойкой, плоскими фасадами, светлыми деревянными фасадами, гранитной столешницей, черным фартуком и фартуком из керамической плитки для на участке и в саду
Пример оригинального дизайна: маленькая кухня в стиле модернизм с одинарной мойкой, плоскими фасадами, светлыми деревянными фасадами, гранитной столешницей, черным фартуком и фартуком из керамической плитки для на участке и в саду
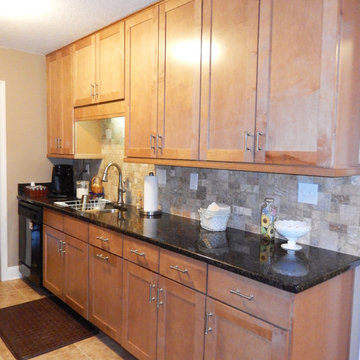
Источник вдохновения для домашнего уюта: маленькая параллельная кухня в стиле неоклассика (современная классика) с обеденным столом, врезной мойкой, фасадами в стиле шейкер, светлыми деревянными фасадами, столешницей из ламината, разноцветным фартуком, техникой из нержавеющей стали и полом из керамогранита без острова для на участке и в саду

I built inserts for spice organization out of scrap wood. This drawer unit is for a bathroom, so is lower than kitchen cabinets. I built a cutting board on top of the unit to bring it up to height.

Mike Kaskel Photography
Идея дизайна: отдельная, п-образная кухня среднего размера в современном стиле с врезной мойкой, плоскими фасадами, светлыми деревянными фасадами, столешницей из кварцевого агломерата, синим фартуком, фартуком из стеклянной плитки, техникой из нержавеющей стали, полом из винила, разноцветным полом и белой столешницей без острова
Идея дизайна: отдельная, п-образная кухня среднего размера в современном стиле с врезной мойкой, плоскими фасадами, светлыми деревянными фасадами, столешницей из кварцевого агломерата, синим фартуком, фартуком из стеклянной плитки, техникой из нержавеющей стали, полом из винила, разноцветным полом и белой столешницей без острова
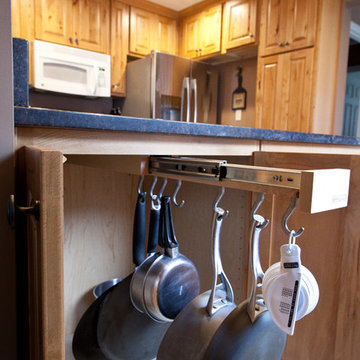
Irish Luck Productions Photography, Pete Boehm Construction, Hobbit Construction
Designer: Robert Carpenter
Respect for tradition and a need for more storage meets in this 90+ year-old home. Beautiful Koch Cabinets with a Seneca door style, Sienna stain, rustic beech wood and a creative use of cabinet space all shines through. Glideware is the ideal solution for pots and pans in a small space kitchen.

Clean, cool and calm are the three Cs that characterise a Scandi-style kitchen. The use of light wood and design that is uncluttered is what Scandinavians look for. Sleek and streamlined surfaces and efficient storage can be found in the Schmidt catalogue. The enhancement of light by using a Scandi style and colour. The Scandinavian style is inspired by the cool colours of landscapes, pale and natural colours, and adds texture to make the kitchen more sophisticated.
This kitchen’s palette ranges from white, green and light wood to add texture, all bringing memories of a lovely and soft landscape. The light wood resembles the humble beauty of the 30s Scandinavian modernism. To maximise the storage, the kitchen has three tall larders with internal drawers for better organising and unclutter the kitchen. The floor-to-ceiling cabinets creates a sleek, uncluttered look, with clean and contemporary handle-free light wood cabinetry. To finalise the kitchen, the black appliances are then matched with the black stools for the island.
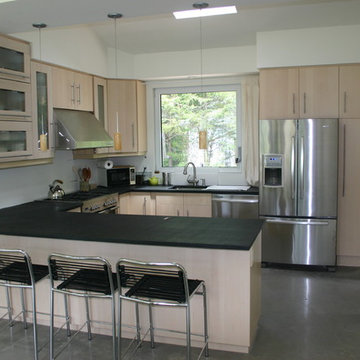
With the right design, an Ikea kitchen can look like a million bucks!
На фото: маленькая п-образная кухня в современном стиле с врезной мойкой, плоскими фасадами, светлыми деревянными фасадами, столешницей из талькохлорита, белым фартуком, бетонным полом, полуостровом и техникой из нержавеющей стали для на участке и в саду
На фото: маленькая п-образная кухня в современном стиле с врезной мойкой, плоскими фасадами, светлыми деревянными фасадами, столешницей из талькохлорита, белым фартуком, бетонным полом, полуостровом и техникой из нержавеющей стали для на участке и в саду

Green Home Remodel – Clean and Green on a Budget – with Flair
The dining room addition also served as a family room space and has easy access to the updated kitchen.
Today many families with young children put health and safety first among their priorities for their homes. Young families are often on a budget as well, and need to save in important areas such as energy costs by creating more efficient homes. In this major kitchen remodel and addition project, environmentally sustainable solutions were on top of the wish list producing a wonderfully remodeled home that is clean and green, coming in on time and on budget.
‘g’ Green Design Center was the first and only stop when the homeowners of this mid-sized Cape-style home were looking for assistance. They had a rough idea of the layout they were hoping to create and came to ‘g’ for design and materials. Nicole Goldman, of ‘g’ did the space planning and kitchen design, and worked with Greg Delory of Greg DeLory Home Design for the exterior architectural design and structural design components. All the finishes were selected with ‘g’ and the homeowners. All are sustainable, non-toxic and in the case of the insulation, extremely energy efficient.
Beginning in the kitchen, the separating wall between the old kitchen and hallway was removed, creating a large open living space for the family. The existing oak cabinetry was removed and new, plywood and solid wood cabinetry from Canyon Creek, with no-added urea formaldehyde (NAUF) in the glues or finishes was installed. Existing strand woven bamboo which had been recently installed in the adjacent living room, was extended into the new kitchen space, and the new addition that was designed to hold a new dining room, mudroom, and covered porch entry. The same wood was installed in the master bedroom upstairs, creating consistency throughout the home and bringing a serene look throughout.
The kitchen cabinetry is in an Alder wood with a natural finish. The countertops are Eco By Cosentino; A Cradle to Cradle manufactured materials of recycled (75%) glass, with natural stone, quartz, resin and pigments, that is a maintenance-free durable product with inherent anti-bacterial qualities.
In the first floor bathroom, all recycled-content tiling was utilized from the shower surround, to the flooring, and the same eco-friendly cabinetry and counter surfaces were installed. The similarity of materials from one room creates a cohesive look to the home, and aided in budgetary and scheduling issues throughout the project.
Throughout the project UltraTouch insulation was installed following an initial energy audit that availed the homeowners of about $1,500 in rebate funds to implement energy improvements. Whenever ‘g’ Green Design Center begins a project such as a remodel or addition, the first step is to understand the energy situation in the home and integrate the recommended improvements into the project as a whole.
Also used throughout were the AFM Safecoat Zero VOC paints which have no fumes, or off gassing and allowed the family to remain in the home during construction and painting without concern for exposure to fumes.
Dan Cutrona Photography
Кухня с светлыми деревянными фасадами – фото дизайна интерьера с невысоким бюджетом
1