Кухня с светлыми деревянными фасадами – фото дизайна интерьера
Сортировать:
Бюджет
Сортировать:Популярное за сегодня
61 - 80 из 1 402 фото
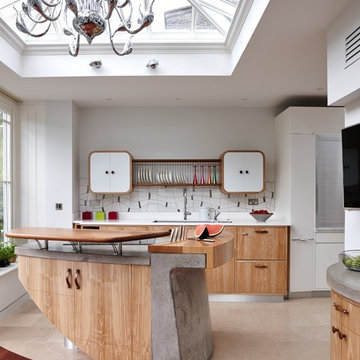
A Johnny Grey Kitchen incorporating individually shaped ceramic tiles which together make up a freeform panel with platinum lustre accents.
Photography: Benny Grey
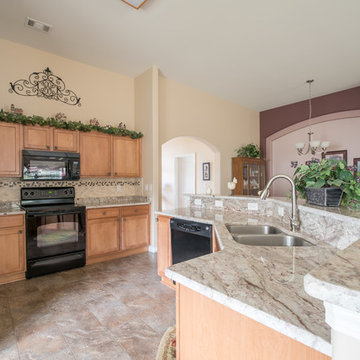
Project by East Coast Granite & Marble. This stone is a Sienna Bordeaux Granite.
Visit us at www.eastcoastgranitecolumbia.com to see more of our work.
Photos by Your Business Media.
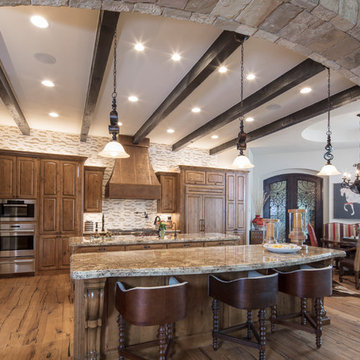
tre dunham - fine focus photography
Свежая идея для дизайна: большая угловая кухня в средиземноморском стиле с кладовкой, двойной мойкой, фасадами с выступающей филенкой, светлыми деревянными фасадами, гранитной столешницей, разноцветным фартуком, фартуком из каменной плитки, техникой из нержавеющей стали, светлым паркетным полом и двумя и более островами - отличное фото интерьера
Свежая идея для дизайна: большая угловая кухня в средиземноморском стиле с кладовкой, двойной мойкой, фасадами с выступающей филенкой, светлыми деревянными фасадами, гранитной столешницей, разноцветным фартуком, фартуком из каменной плитки, техникой из нержавеющей стали, светлым паркетным полом и двумя и более островами - отличное фото интерьера
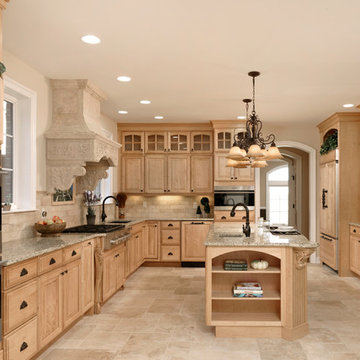
Bob Narod Photographer
Пример оригинального дизайна: огромная п-образная кухня в стиле кантри с обеденным столом, одинарной мойкой, фасадами с выступающей филенкой, светлыми деревянными фасадами, гранитной столешницей, фартуком из плитки кабанчик, техникой из нержавеющей стали, полом из керамогранита и островом
Пример оригинального дизайна: огромная п-образная кухня в стиле кантри с обеденным столом, одинарной мойкой, фасадами с выступающей филенкой, светлыми деревянными фасадами, гранитной столешницей, фартуком из плитки кабанчик, техникой из нержавеющей стали, полом из керамогранита и островом
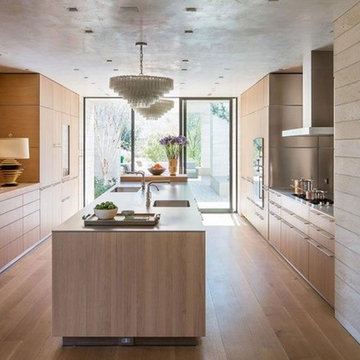
This beautiful project feature Authentic Durango Veracruz honed and unfilled marble limestone on the walls and was received the Excellence in Masonry Award at the Arizona Masonry Guild, Inc. Architectural Awards banquet.
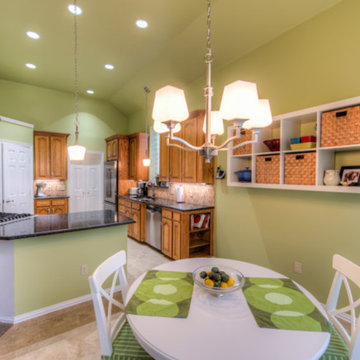
Jared Bower Photography
Идея дизайна: большая кухня с обеденным столом, врезной мойкой, фасадами с выступающей филенкой, светлыми деревянными фасадами, столешницей из кварцевого агломерата, бежевым фартуком, фартуком из керамической плитки, техникой из нержавеющей стали, полом из керамической плитки и полуостровом
Идея дизайна: большая кухня с обеденным столом, врезной мойкой, фасадами с выступающей филенкой, светлыми деревянными фасадами, столешницей из кварцевого агломерата, бежевым фартуком, фартуком из керамической плитки, техникой из нержавеющей стали, полом из керамической плитки и полуостровом
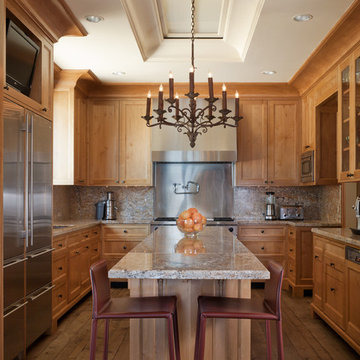
Detailed wooden kitchen. Photographer: David Duncan Livingston, Eastman Pynn at Image Above
На фото: п-образная, отдельная кухня среднего размера в средиземноморском стиле с фасадами с утопленной филенкой, светлыми деревянными фасадами, фартуком цвета металлик, фартуком из металлической плитки, техникой из нержавеющей стали, накладной мойкой, столешницей из известняка, светлым паркетным полом, островом и коричневым полом с
На фото: п-образная, отдельная кухня среднего размера в средиземноморском стиле с фасадами с утопленной филенкой, светлыми деревянными фасадами, фартуком цвета металлик, фартуком из металлической плитки, техникой из нержавеющей стали, накладной мойкой, столешницей из известняка, светлым паркетным полом, островом и коричневым полом с

This newly construction Victorian styled Home has an open floor plan and takes advantage of it's spectacular oven view. Hand distressed cabinetry was designed to accommodate an open floor plan.
The large center Island separates the work side of the kitchen but adds visual interest by adding open shelving to the back of the island. The large peninsula bar was added to hide a structural column and divides the great room from the kitchen.
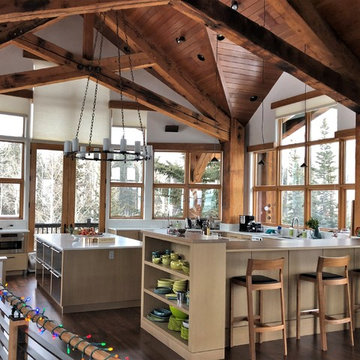
Идея дизайна: огромная п-образная кухня в стиле рустика с обеденным столом, врезной мойкой, плоскими фасадами, светлыми деревянными фасадами, техникой из нержавеющей стали, темным паркетным полом, двумя и более островами, коричневым полом и белой столешницей
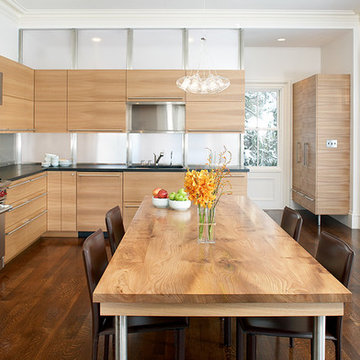
Пример оригинального дизайна: угловая кухня в современном стиле с обеденным столом, плоскими фасадами, светлыми деревянными фасадами и техникой из нержавеющей стали

Clean, simple, uncluttered. This elegant oak and hand-painted kitchen features an understated bevelled door detail which lends the room a classic, timeless style.
The layout flows around the central island which houses a built-in wine cooler and has a circular prep sink at one end balanced by a larger, circular solid oak dining area at the other. These curves complement the two arched doorways at the far end of the room, filling the space with light.
Plenty of storage has been provided thanks to a traditional larder with oak interiors and twin double-door butler cupboards.
Finishing touches include Miele appliances, quartz worktops with a profiled edge detail, a mirrored glass splashback and polished stainless steel handles.

The French Chateau kitchen features double islands, a brick ceiling, farm sink, wood floors, and pendant lighting. The white cabinets and marble countertops add to the French design. A brick tray ceiling adds architectural interest. The kitchen opens up to the Great Room and to the Dining Room.
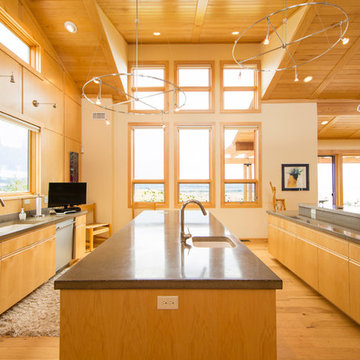
Jordan Siemens
Источник вдохновения для домашнего уюта: кухня в современном стиле с врезной мойкой, плоскими фасадами, светлыми деревянными фасадами, техникой из нержавеющей стали, светлым паркетным полом, двумя и более островами и окном
Источник вдохновения для домашнего уюта: кухня в современном стиле с врезной мойкой, плоскими фасадами, светлыми деревянными фасадами, техникой из нержавеющей стали, светлым паркетным полом, двумя и более островами и окном
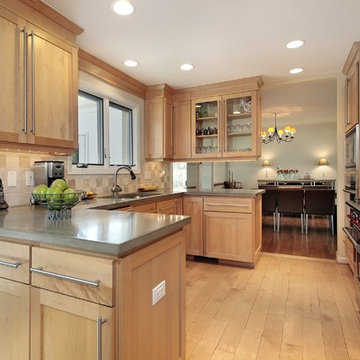
Contemporary kitchen design usually takes a “less is more” approach. There is nothing excessive in this style, and aesthetics are artfully created keeping simplicity in mind. The space will be free from clutter, without decorative moldings or cornices, with no accessories adorning the counter tops and walls. The beauty comes alive in understated components; streamlined cabinetry, halogen lighting, glass tile backsplashes and stainless steel dominates Contemporary style. It projects an image of organization, cleanliness and utility.
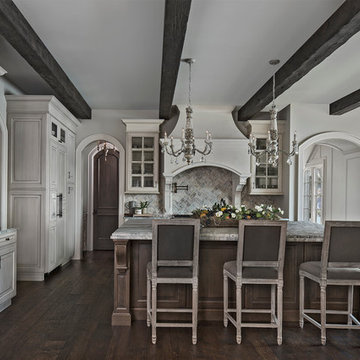
Beth Singer Photography.
Ellwood Interiors.
Пример оригинального дизайна: кухня в классическом стиле с светлыми деревянными фасадами, разноцветным фартуком, техникой под мебельный фасад, темным паркетным полом и островом
Пример оригинального дизайна: кухня в классическом стиле с светлыми деревянными фасадами, разноцветным фартуком, техникой под мебельный фасад, темным паркетным полом и островом

The existing 3000 square foot colonial home was expanded to more than double its original size.
The end result was an open floor plan with high ceilings, perfect for entertaining, bathroom for every bedroom, closet space, mudroom, and unique details ~ all of which were high priorities for the homeowner.
Photos-Peter Rymwid Photography

Источник вдохновения для домашнего уюта: п-образная кухня-гостиная среднего размера в стиле фьюжн с светлыми деревянными фасадами, техникой под мебельный фасад, светлым паркетным полом, полуостровом, серым полом, белой столешницей, врезной мойкой, фасадами в стиле шейкер, мраморной столешницей и обоями на стенах

H2D transformed this Mercer Island home into a light filled place to enjoy family, friends and the outdoors. The waterfront home had sweeping views of the lake which were obstructed with the original chopped up floor plan. The goal for the renovation was to open up the main floor to create a great room feel between the sitting room, kitchen, dining and living spaces. A new kitchen was designed for the space with warm toned VG fir shaker style cabinets, reclaimed beamed ceiling, expansive island, and large accordion doors out to the deck. The kitchen and dining room are oriented to take advantage of the waterfront views. Other newly remodeled spaces on the main floor include: entry, mudroom, laundry, pantry, and powder. The remodel of the second floor consisted of combining the existing rooms to create a dedicated master suite with bedroom, large spa-like bathroom, and walk in closet.
Photo: Image Arts Photography
Design: H2D Architecture + Design
www.h2darchitects.com
Construction: Thomas Jacobson Construction
Interior Design: Gary Henderson Interiors
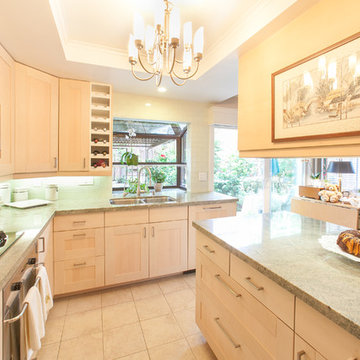
Designed by Inchoate Architecture, LLC - Photos by Anthony De Santis
Идея дизайна: параллельная кухня среднего размера в стиле неоклассика (современная классика) с обеденным столом, двойной мойкой, фасадами в стиле шейкер, светлыми деревянными фасадами, мраморной столешницей, зеленым фартуком, фартуком из стеклянной плитки, техникой из нержавеющей стали, полом из керамогранита, полуостровом и белым полом
Идея дизайна: параллельная кухня среднего размера в стиле неоклассика (современная классика) с обеденным столом, двойной мойкой, фасадами в стиле шейкер, светлыми деревянными фасадами, мраморной столешницей, зеленым фартуком, фартуком из стеклянной плитки, техникой из нержавеющей стали, полом из керамогранита, полуостровом и белым полом
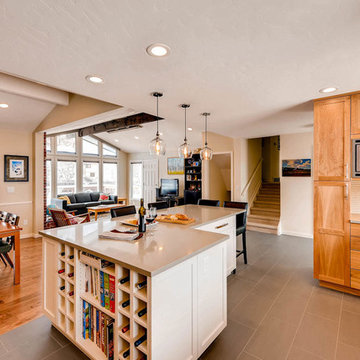
Идея дизайна: большая угловая кухня-гостиная в стиле ретро с врезной мойкой, фасадами в стиле шейкер, светлыми деревянными фасадами, столешницей из кварцевого агломерата, бежевым фартуком, фартуком из плитки мозаики, техникой из нержавеющей стали, полом из керамогранита и островом
Кухня с светлыми деревянными фасадами – фото дизайна интерьера
4